4032 Winding Way, Indianapolis, IN 46220
Local realty services provided by:Schuler Bauer Real Estate ERA Powered
4032 Winding Way,Indianapolis, IN 46220
$460,000
- 4 Beds
- 4 Baths
- 3,500 sq. ft.
- Single family
- Active
Listed by: ronald dillon
Office: f.c. tucker company
MLS#:22072683
Source:IN_MIBOR
Price summary
- Price:$460,000
- Price per sq. ft.:$131.43
About this home
Fantastic 0.82 acre mature lot with beautiful topography in the back yard. Feels like you're in the country yet mere minutes from everything. Solid 1960's construction featuring 4 bedrooms and three full bathrooms (two of which were beautifully renovated) plus a half bath on the main (lower) floor. Generous spaces with several updated finishes. Windows had been previously replaced. New kitchen counters and some newer appliances. Double wall ovens. Front, back and lower service doors have all been replaced. Richly colored Westridge hardwood floors. New hex tile fireplace hearth. Some classic original hardwoods. New Lennox furnace 1 year old. Owned water softener about 3 years old. Newer A/O Smith water heater. Radon removal system already installed. Massive laundry and utility room. The garage is heated and there's an awesome separate workshop plus a flex space that was once a workout area. Mini barn conveniently located off the garage for lawn equipment keeping your garage nice and clean. Covered back patio leads to a large open patio - nice for firepit, Blackstone, Green Egg, etc. Excellent Washington Township Schools. Under 15 minutes to Castleton, about 20 min downtown and just 6 minutes to Glendale.
Contact an agent
Home facts
- Year built:1961
- Listing ID #:22072683
- Added:88 day(s) ago
- Updated:February 16, 2026 at 03:47 PM
Rooms and interior
- Bedrooms:4
- Total bathrooms:4
- Full bathrooms:3
- Half bathrooms:1
- Living area:3,500 sq. ft.
Heating and cooling
- Cooling:Central Electric
- Heating:Forced Air
Structure and exterior
- Year built:1961
- Building area:3,500 sq. ft.
- Lot area:0.82 Acres
Schools
- High school:North Central High School
- Middle school:Eastwood Middle School
- Elementary school:Clearwater Elementary School
Utilities
- Water:Public Water
Finances and disclosures
- Price:$460,000
- Price per sq. ft.:$131.43
New listings near 4032 Winding Way
- New
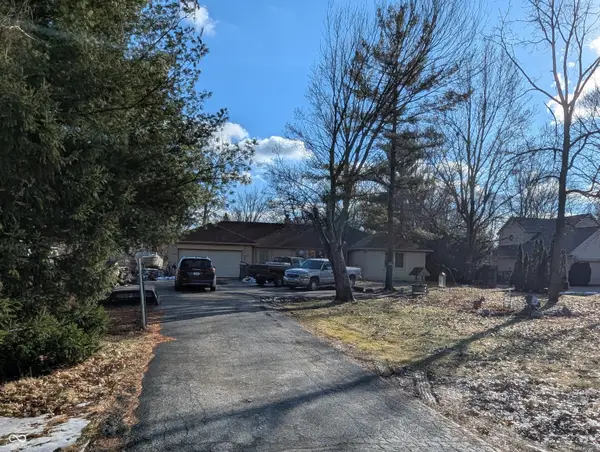 $199,900Active5 beds 2 baths2,238 sq. ft.
$199,900Active5 beds 2 baths2,238 sq. ft.4813 E Thompson Road, Indianapolis, IN 46237
MLS# 22084162Listed by: STREAMLINED REALTY - New
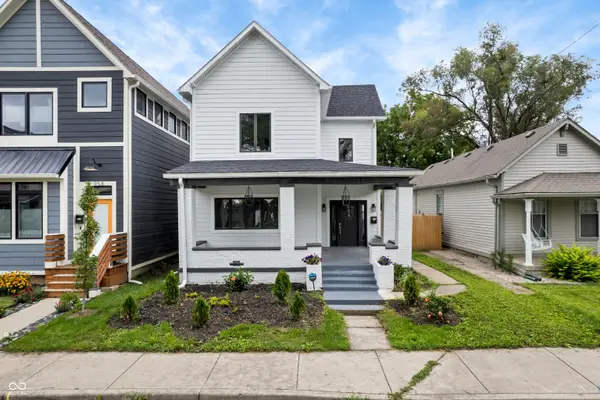 $489,000Active3 beds 4 baths2,047 sq. ft.
$489,000Active3 beds 4 baths2,047 sq. ft.962 Elm Street, Indianapolis, IN 46203
MLS# 22083616Listed by: F.C. TUCKER COMPANY - New
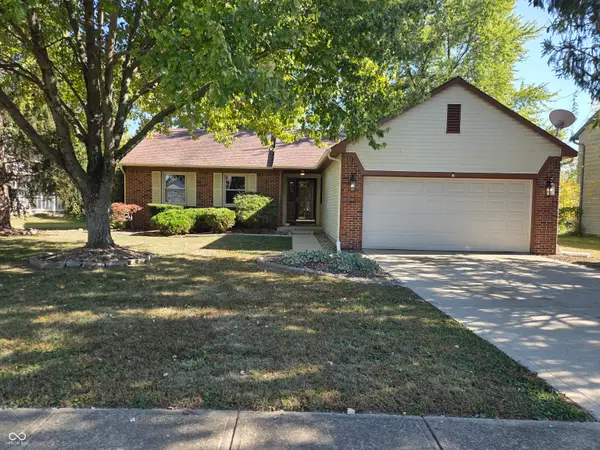 $239,900Active3 beds 2 baths1,260 sq. ft.
$239,900Active3 beds 2 baths1,260 sq. ft.6041 N Buell Lane, Indianapolis, IN 46254
MLS# 22083935Listed by: ZENITH REALTY & BUS. ADVISORS - New
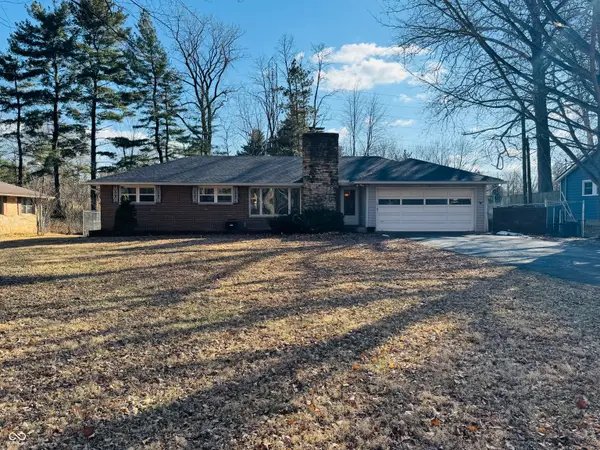 $340,000Active3 beds 1 baths2,288 sq. ft.
$340,000Active3 beds 1 baths2,288 sq. ft.2115 E 91st Street, Indianapolis, IN 46240
MLS# 22082980Listed by: MY AGENT - New
 $314,900Active4 beds 3 baths1,955 sq. ft.
$314,900Active4 beds 3 baths1,955 sq. ft.5032 Deer Creek Place, Indianapolis, IN 46254
MLS# 22084177Listed by: HIGHGARDEN REAL ESTATE - New
 $250,000Active0.32 Acres
$250,000Active0.32 Acres1912 Yandes Street, Indianapolis, IN 46202
MLS# 22084144Listed by: DAN MOORE REAL ESTATE SERVICES - New
 $340,000Active3 beds 2 baths1,632 sq. ft.
$340,000Active3 beds 2 baths1,632 sq. ft.2839 N Talbott Street, Indianapolis, IN 46205
MLS# 22084150Listed by: MATLOCK REALTY GROUP - New
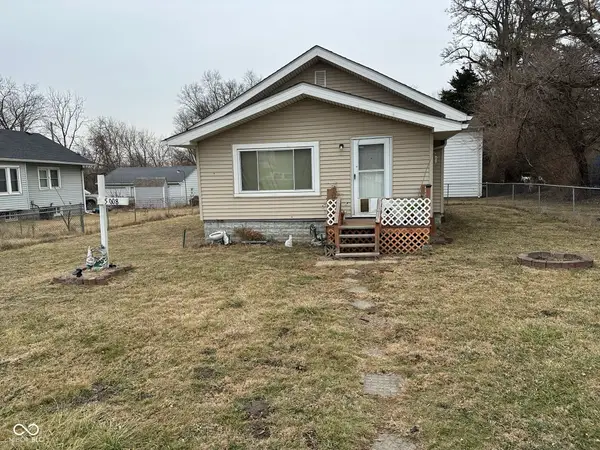 $85,000Active2 beds 1 baths960 sq. ft.
$85,000Active2 beds 1 baths960 sq. ft.5008 E Raymond Street, Indianapolis, IN 46203
MLS# 22084083Listed by: HIGHGARDEN REAL ESTATE - New
 $190,000Active3 beds 2 baths1,144 sq. ft.
$190,000Active3 beds 2 baths1,144 sq. ft.1839 Singleton Street, Indianapolis, IN 46203
MLS# 22084129Listed by: BLUPRINT REAL ESTATE GROUP - Open Tue, 9am to 7pmNew
 $228,000Active3 beds 2 baths1,271 sq. ft.
$228,000Active3 beds 2 baths1,271 sq. ft.4925 Pembridge Drive, Indianapolis, IN 46254
MLS# 22084139Listed by: OPENDOOR BROKERAGE LLC

