4115 Tansel Road, Indianapolis, IN 46234
Local realty services provided by:Schuler Bauer Real Estate ERA Powered

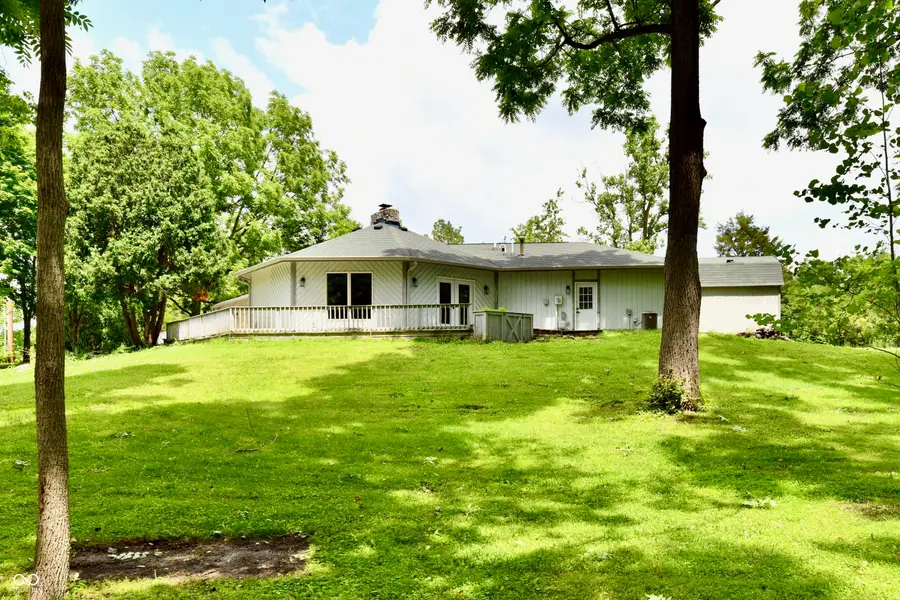
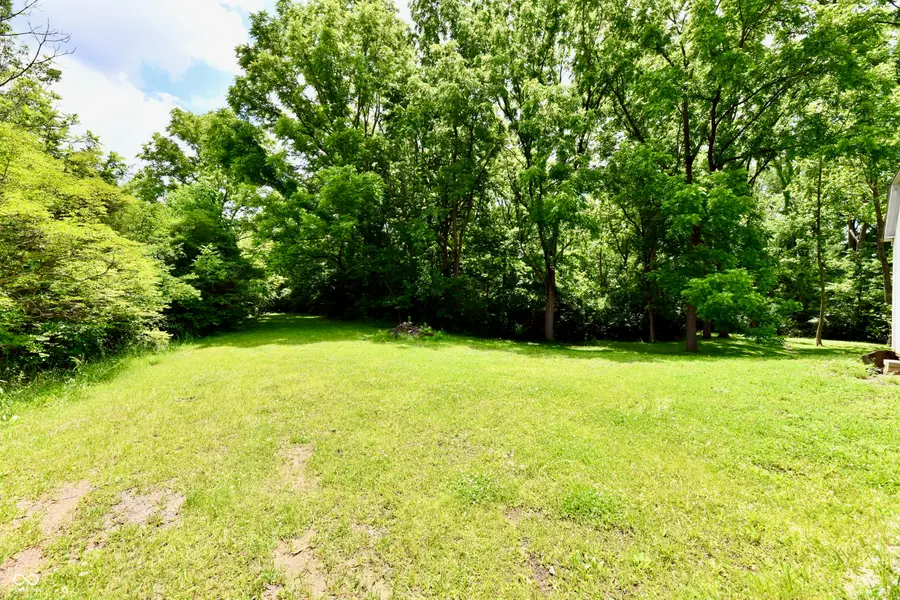
Listed by:melody owen
Office:carpenter, realtors
MLS#:22045561
Source:IN_MIBOR
Price summary
- Price:$320,000
- Price per sq. ft.:$176.41
About this home
Step into this completely renovated 3-bedroom, 2.5-bath ranch that's move-in ready and full of charm. Granite surfaces run throughout-including the kitchen and bathrooms-paired with stainless steel appliances. The open-concept living area is the heart of the home, featuring a cozy fireplace and windows on three sides that flood the space with natural light. All bedrooms and baths are conveniently located on one level, offering both comfort and accessibility. Nestled on a secluded 0.95-acre lot, this home provides privacy, space, and a peaceful setting. Recent updates include a 1.5-year-old A/C, a 12-year-old roof, and newly installed buried downspouts for improved drainage and long-term protection. Step outside to a wrap-around deck overlooking a spacious backyard-perfect for entertaining or relaxing. With a 2-car garage, a prime location near Eagle Creek Park, top-rated schools, shopping, and I-465, this home blends thoughtful updates with comfort and convenience. Now being offered with a full one-year home warranty for added peace of mind.
Contact an agent
Home facts
- Year built:1986
- Listing Id #:22045561
- Added:55 day(s) ago
- Updated:July 28, 2025 at 01:39 PM
Rooms and interior
- Bedrooms:3
- Total bathrooms:3
- Full bathrooms:2
- Half bathrooms:1
- Living area:1,814 sq. ft.
Heating and cooling
- Cooling:Central Electric
- Heating:Electric, Forced Air
Structure and exterior
- Year built:1986
- Building area:1,814 sq. ft.
- Lot area:0.95 Acres
Schools
- High school:Pike High School
- Middle school:Guion Creek Middle School
- Elementary school:Eagle Creek Elementary School
Utilities
- Water:Public Water
Finances and disclosures
- Price:$320,000
- Price per sq. ft.:$176.41
New listings near 4115 Tansel Road
- New
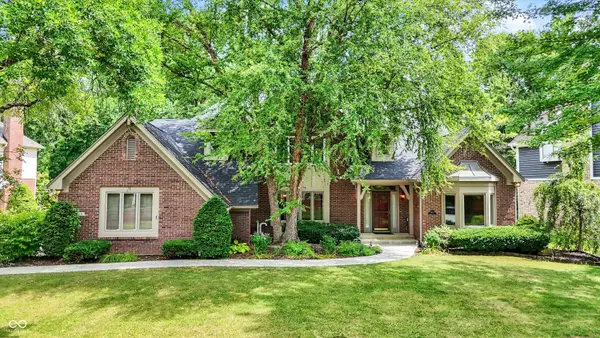 $630,000Active4 beds 4 baths4,300 sq. ft.
$630,000Active4 beds 4 baths4,300 sq. ft.9015 Admirals Pointe Drive, Indianapolis, IN 46236
MLS# 22032432Listed by: CENTURY 21 SCHEETZ - New
 $20,000Active0.12 Acres
$20,000Active0.12 Acres3029 Graceland Avenue, Indianapolis, IN 46208
MLS# 22055179Listed by: EXP REALTY LLC - New
 $174,900Active3 beds 2 baths1,064 sq. ft.
$174,900Active3 beds 2 baths1,064 sq. ft.321 Lindley Avenue, Indianapolis, IN 46241
MLS# 22055184Listed by: TRUE PROPERTY MANAGEMENT - New
 $293,000Active2 beds 2 baths2,070 sq. ft.
$293,000Active2 beds 2 baths2,070 sq. ft.1302 Lasalle Street, Indianapolis, IN 46201
MLS# 22055236Listed by: KELLER WILLIAMS INDY METRO NE - New
 $410,000Active3 beds 2 baths1,809 sq. ft.
$410,000Active3 beds 2 baths1,809 sq. ft.5419 Haverford Avenue, Indianapolis, IN 46220
MLS# 22055601Listed by: KELLER WILLIAMS INDY METRO S - New
 $359,500Active3 beds 2 baths2,137 sq. ft.
$359,500Active3 beds 2 baths2,137 sq. ft.4735 E 78th Street, Indianapolis, IN 46250
MLS# 22056164Listed by: CENTURY 21 SCHEETZ - New
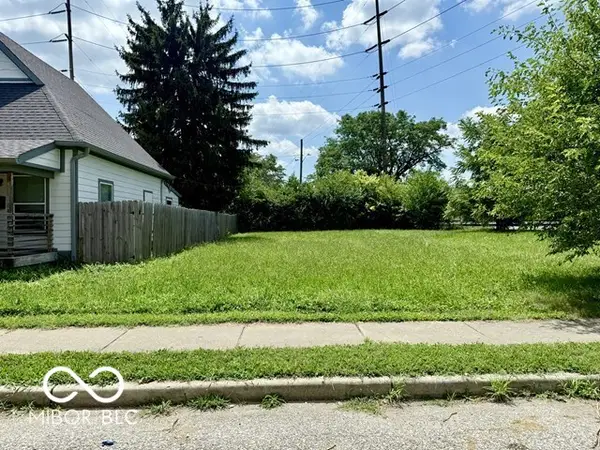 $44,900Active0.08 Acres
$44,900Active0.08 Acres235 E Caven Street, Indianapolis, IN 46225
MLS# 22056753Listed by: KELLER WILLIAMS INDY METRO S - New
 $390,000Active2 beds 4 baths1,543 sq. ft.
$390,000Active2 beds 4 baths1,543 sq. ft.2135 N College Avenue, Indianapolis, IN 46202
MLS# 22056221Listed by: F.C. TUCKER COMPANY - New
 $199,000Active3 beds 1 baths1,222 sq. ft.
$199,000Active3 beds 1 baths1,222 sq. ft.1446 Spann Avenue, Indianapolis, IN 46203
MLS# 22056272Listed by: SCOTT ESTATES - New
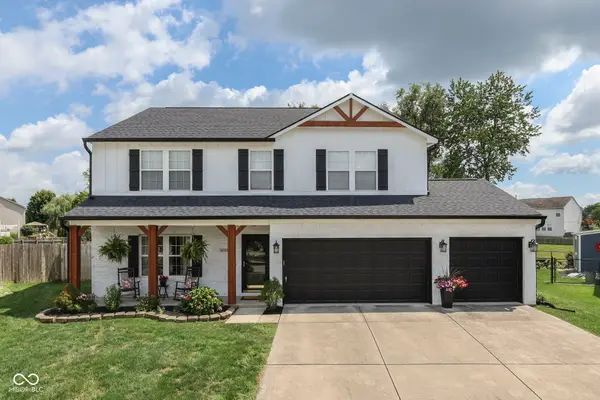 $365,000Active4 beds 3 baths2,736 sq. ft.
$365,000Active4 beds 3 baths2,736 sq. ft.6719 Heritage Hill Drive, Indianapolis, IN 46237
MLS# 22056511Listed by: RE/MAX ADVANCED REALTY

