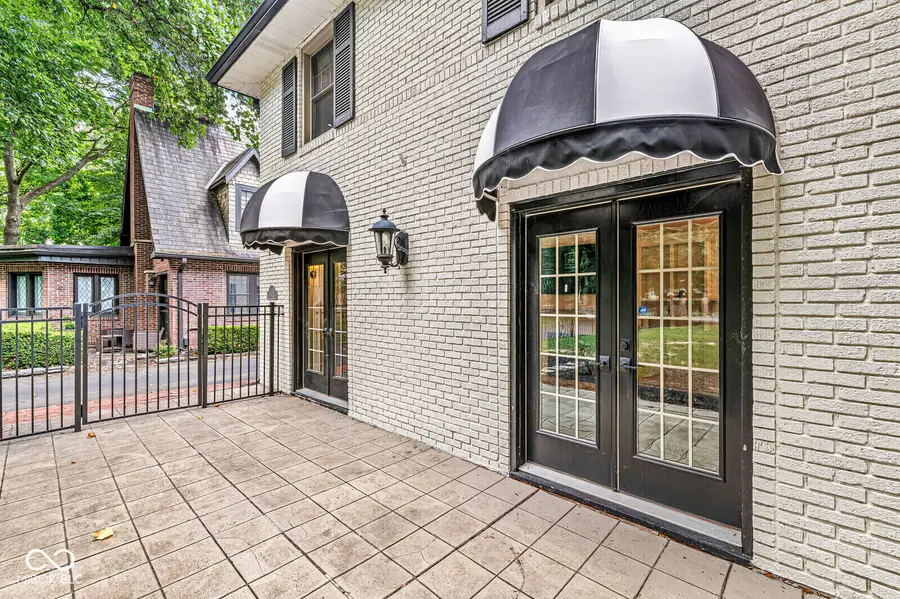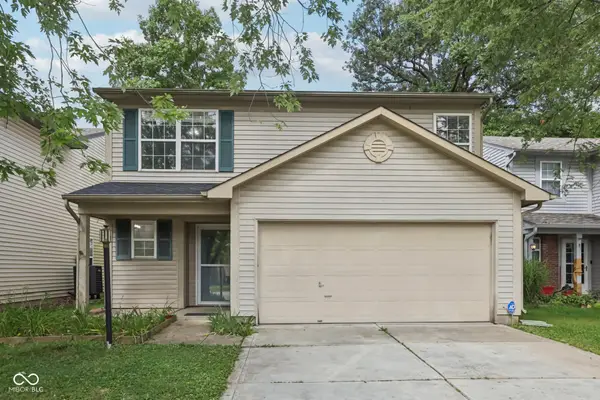4123 N Illinois Street, Indianapolis, IN 46208
Local realty services provided by:Schuler Bauer Real Estate ERA Powered



Listed by:kyle williams
Office:compass indiana, llc.
MLS#:22049667
Source:IN_MIBOR
Price summary
- Price:$519,000
- Price per sq. ft.:$172.54
About this home
Beautiful and elegant home on prestigious N Illinois - A true Butler Tarkington classic - NEW OPEN KITCHEN with porcelain flooring and high-end SS appliances adjoining perfectly to dining space - Bright living room with built-ins and tile fireplace - Double French doors leading out to the picturesque fully fenced front yard and decorative concrete patio - Convenient BRAND NEW MAIN LEVEL LAUNDRY room and storage - Generous Primary bedroom has walk in closets - Fully tiled bathroom w/ double vanity - One of the secondary BR's has hard to find 1/2 bath suite - Delightful custom lighting throughout - Entertainer's dream in back with pergola, patio, firepit, and built in grill! Full basement offers storage and options galore - 2 Car detached garage - Nice size back yard with garden area and 'She Shed' - Appreciate newer windows throughout and updated electrical - Awesome location has you minutes to all things Butler Tarkington, Meridian Kessler, and downtown!
Contact an agent
Home facts
- Year built:1926
- Listing Id #:22049667
- Added:34 day(s) ago
- Updated:August 05, 2025 at 04:41 PM
Rooms and interior
- Bedrooms:3
- Total bathrooms:3
- Full bathrooms:1
- Half bathrooms:2
- Living area:1,972 sq. ft.
Heating and cooling
- Cooling:Central Electric
- Heating:Forced Air
Structure and exterior
- Year built:1926
- Building area:1,972 sq. ft.
- Lot area:0.29 Acres
Utilities
- Water:Public Water
Finances and disclosures
- Price:$519,000
- Price per sq. ft.:$172.54
New listings near 4123 N Illinois Street
- New
 $210,000Active3 beds 2 baths1,352 sq. ft.
$210,000Active3 beds 2 baths1,352 sq. ft.5201 E North Street, Indianapolis, IN 46219
MLS# 22052184Listed by: EXP REALTY, LLC - New
 $398,000Active4 beds 3 baths2,464 sq. ft.
$398,000Active4 beds 3 baths2,464 sq. ft.4260 Blue Note Drive, Indianapolis, IN 46239
MLS# 22056676Listed by: BLUPRINT REAL ESTATE GROUP - New
 $349,900Active3 beds 2 baths1,560 sq. ft.
$349,900Active3 beds 2 baths1,560 sq. ft.1222 S County Road 1050 E, Indianapolis, IN 46231
MLS# 22056857Listed by: FATHOM REALTY - Open Fri, 6 to 8pmNew
 $250,000Active3 beds 3 baths1,676 sq. ft.
$250,000Active3 beds 3 baths1,676 sq. ft.6002 Draycott Drive, Indianapolis, IN 46236
MLS# 22054536Listed by: EXP REALTY, LLC - New
 $229,000Active3 beds 1 baths1,233 sq. ft.
$229,000Active3 beds 1 baths1,233 sq. ft.1335 N Linwood Avenue, Indianapolis, IN 46201
MLS# 22055900Listed by: NEW QUANTUM REALTY GROUP - New
 $369,500Active3 beds 2 baths1,275 sq. ft.
$369,500Active3 beds 2 baths1,275 sq. ft.10409 Barmore Avenue, Indianapolis, IN 46280
MLS# 22056446Listed by: CENTURY 21 SCHEETZ - New
 $79,000Active2 beds 1 baths776 sq. ft.
$79,000Active2 beds 1 baths776 sq. ft.2740 E 37th Street, Indianapolis, IN 46218
MLS# 22056662Listed by: EVERHART STUDIO, LTD. - New
 $79,000Active2 beds 1 baths696 sq. ft.
$79,000Active2 beds 1 baths696 sq. ft.3719 Kinnear Avenue, Indianapolis, IN 46218
MLS# 22056663Listed by: EVERHART STUDIO, LTD. - New
 $150,000Active3 beds 2 baths1,082 sq. ft.
$150,000Active3 beds 2 baths1,082 sq. ft.2740 N Rural Street, Indianapolis, IN 46218
MLS# 22056665Listed by: EVERHART STUDIO, LTD. - New
 $140,000Active4 beds 2 baths1,296 sq. ft.
$140,000Active4 beds 2 baths1,296 sq. ft.2005 N Bancroft Street, Indianapolis, IN 46218
MLS# 22056666Listed by: EVERHART STUDIO, LTD.
