4126 Flamingo West Drive, Indianapolis, IN 46226
Local realty services provided by:Schuler Bauer Real Estate ERA Powered
4126 Flamingo West Drive,Indianapolis, IN 46226
$224,000
- 4 Beds
- 2 Baths
- 1,520 sq. ft.
- Single family
- Active
Listed by: ashley marino
Office: berkshire hathaway home
MLS#:22051755
Source:IN_MIBOR
Price summary
- Price:$224,000
- Price per sq. ft.:$147.37
About this home
Seller is offering a contribution toward a 2-1 interest rate buydown (subject to lender approval). Contact your lender or agent for details. Nestled in a quiet neighborhood at 4126 Flamingo West Dr., this charming single-family home warmly welcomes you with a perfect blend of classic comfort and modern updates. Ready to move in and make your own, it offers an inviting space designed to fit your lifestyle. The living room and main areas feature beautiful, durable luxury vinyl plank (LVP) flooring and bright LED lighting, creating a cozy yet fresh atmosphere ideal for relaxing or entertaining. The kitchen shines with sleek quartz countertops and classic shaker cabinets, making meal prep both functional and enjoyable. Upstairs, the three bedrooms boast polished hardwood floors, adding warmth and character to your private spaces. With four bedrooms and two full bathrooms, there's plenty of room for family and guests. A brand new roof provides peace of mind. Outside, a fenced backyard provides a private oasis perfect for gatherings or quiet relaxation. Completely revamped to be turn-key and move-in ready, this 1,520 square foot home on a 5,793 square foot lot (built in 1959) offers a fantastic opportunity to own a cozy and modern property.
Contact an agent
Home facts
- Year built:1959
- Listing ID #:22051755
- Added:170 day(s) ago
- Updated:January 07, 2026 at 04:40 PM
Rooms and interior
- Bedrooms:4
- Total bathrooms:2
- Full bathrooms:2
- Living area:1,520 sq. ft.
Heating and cooling
- Cooling:Central Electric
- Heating:Baseboard, Electric, Forced Air
Structure and exterior
- Year built:1959
- Building area:1,520 sq. ft.
- Lot area:0.13 Acres
Utilities
- Water:Public Water
Finances and disclosures
- Price:$224,000
- Price per sq. ft.:$147.37
New listings near 4126 Flamingo West Drive
- New
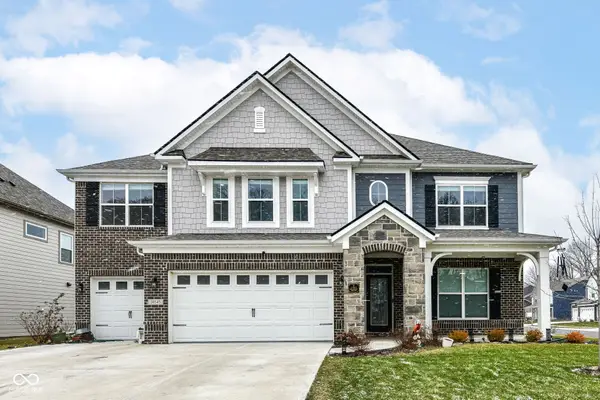 $569,000Active5 beds 4 baths3,658 sq. ft.
$569,000Active5 beds 4 baths3,658 sq. ft.10545 Oak Bend Boulevard, Indianapolis, IN 46239
MLS# 22077835Listed by: KELLER WILLIAMS INDY METRO NE - New
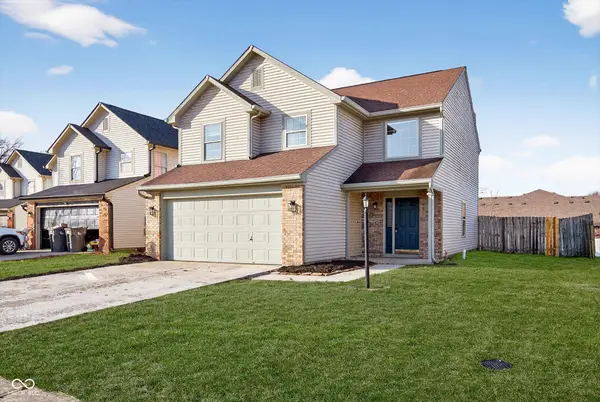 $252,000Active3 beds 3 baths1,231 sq. ft.
$252,000Active3 beds 3 baths1,231 sq. ft.5410 Waterton Lakes Drive, Indianapolis, IN 46237
MLS# 22078410Listed by: O'BRIEN REAL ESTATE LLC - New
 $275,000Active3 beds 2 baths1,372 sq. ft.
$275,000Active3 beds 2 baths1,372 sq. ft.7727 Blackthorn Circle, Indianapolis, IN 46236
MLS# 22078632Listed by: EXP REALTY, LLC - New
 $204,900Active4 beds 2 baths1,540 sq. ft.
$204,900Active4 beds 2 baths1,540 sq. ft.2941 Eastern Avenue, Indianapolis, IN 46218
MLS# 22078640Listed by: F.C. TUCKER COMPANY - New
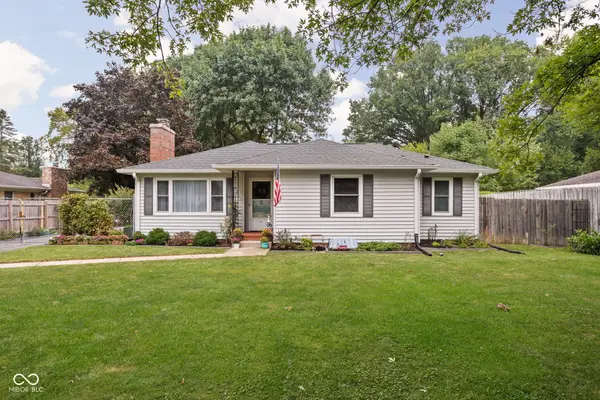 $290,000Active3 beds 2 baths1,701 sq. ft.
$290,000Active3 beds 2 baths1,701 sq. ft.1408 E Banta Road, Indianapolis, IN 46227
MLS# 22078823Listed by: @PROPERTIES - New
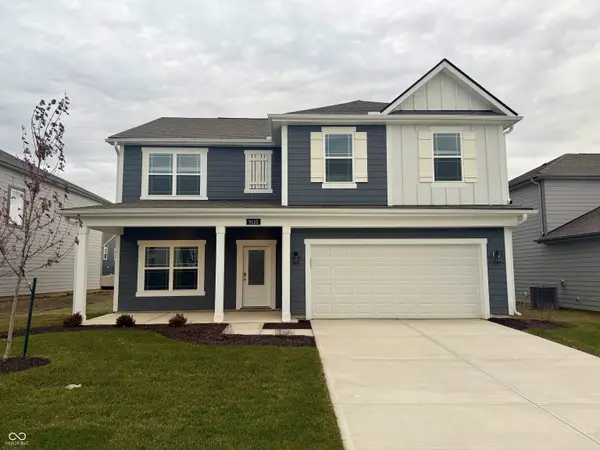 $374,900Active5 beds 3 baths2,600 sq. ft.
$374,900Active5 beds 3 baths2,600 sq. ft.9120 Steinbeck Lane, Indianapolis, IN 46239
MLS# 22078913Listed by: DRH REALTY OF INDIANA, LLC  $1,485,000Active26.94 Acres
$1,485,000Active26.94 Acres11051 Vandergriff Road, Indianapolis, IN 46239
MLS# 22072819Listed by: INDY'S HOMEPRO REALTORS- New
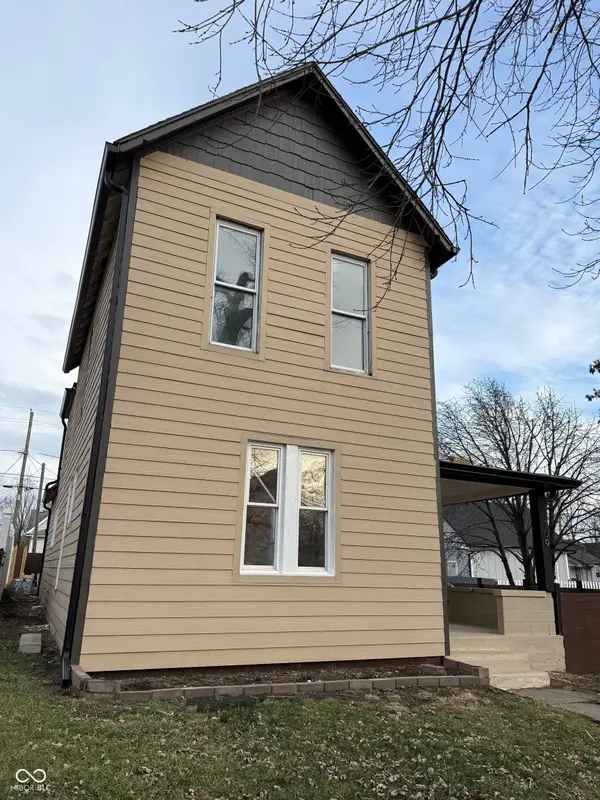 $399,000Active3 beds 3 baths1,784 sq. ft.
$399,000Active3 beds 3 baths1,784 sq. ft.209 N State Avenue, Indianapolis, IN 46201
MLS# 22077798Listed by: EPIQUE INC - New
 $154,900Active3 beds 1 baths1,328 sq. ft.
$154,900Active3 beds 1 baths1,328 sq. ft.6161 Meadowlark Drive, Indianapolis, IN 46226
MLS# 22078873Listed by: BFC REALTY GROUP - New
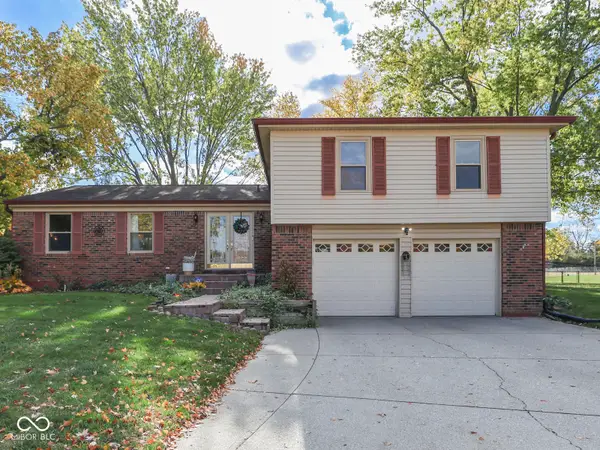 $399,900Active4 beds 4 baths2,892 sq. ft.
$399,900Active4 beds 4 baths2,892 sq. ft.8438 Ainsley Circle, Indianapolis, IN 46256
MLS# 22072310Listed by: EXP REALTY LLC
