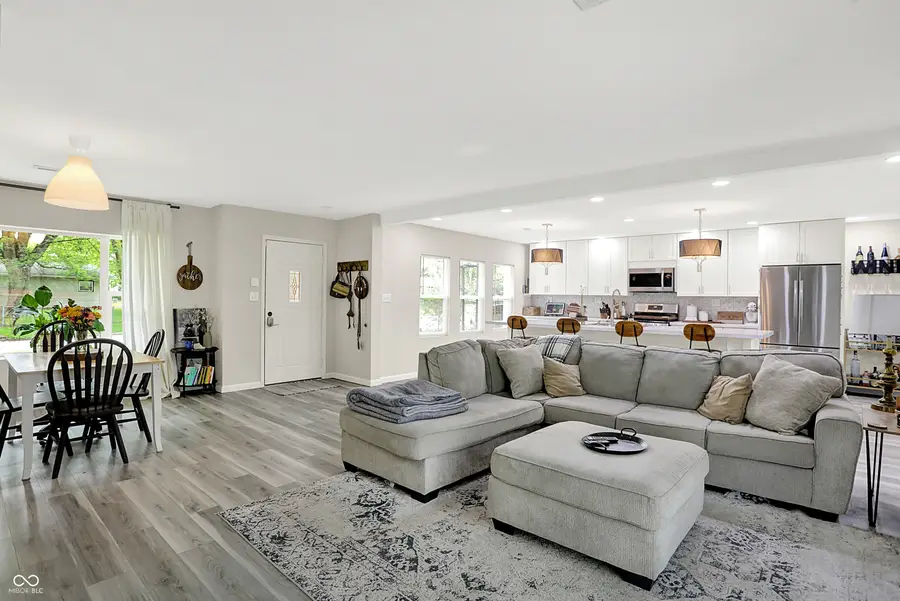4132 Tincher Road, Indianapolis, IN 46221
Local realty services provided by:Schuler Bauer Real Estate ERA Powered



4132 Tincher Road,Indianapolis, IN 46221
$269,900
- 3 Beds
- 2 Baths
- 1,428 sq. ft.
- Single family
- Active
Upcoming open houses
- Sun, Aug 1701:00 pm - 03:00 pm
Listed by:traci bringle
Office:century 21 scheetz
MLS#:22045644
Source:IN_MIBOR
Price summary
- Price:$269,900
- Price per sq. ft.:$189.01
About this home
Immaculate All-Brick Ranch on a Quiet Cul-de-Sac! This beautifully updated 3-bedroom, 2-bath home offers modern comfort and style in a peaceful setting. Step inside to an open floor plan with spacious rooms and versatile living spaces-perfect for entertaining or relaxing. Completely updated - including new furnace, A/C, water heater, and roof for peace of mind. The heart of the home is the stunning gourmet kitchen featuring a massive 12x4 custom island, new countertops, slow-close cabinetry, tiled backsplash, and stainless steel appliances. Both full bathrooms that have been completely remodeled with high-end, stylish finishes. Fresh paint and Lifeproof luxury vinyl plank flooring flow throughout the home, paired with all-new lighting, doors, drywall, and ductwork. Step outside and fall in love with the private backyard, fully enclosed with a privacy fence, this outdoor oasis features a large 18x15 deck, a cozy firepit area, and plenty of space to relax or entertain. The .34-acre lot offers a tranquil setting with mature trees and thoughtful touches that make it feel like your own personal retreat. No HOA and move-in ready home make it a rare find!
Contact an agent
Home facts
- Year built:1963
- Listing Id #:22045644
- Added:56 day(s) ago
- Updated:August 14, 2025 at 04:41 PM
Rooms and interior
- Bedrooms:3
- Total bathrooms:2
- Full bathrooms:2
- Living area:1,428 sq. ft.
Heating and cooling
- Cooling:Central Electric
- Heating:Forced Air
Structure and exterior
- Year built:1963
- Building area:1,428 sq. ft.
- Lot area:0.35 Acres
Schools
- High school:Decatur Central High School
- Middle school:Decatur Middle School
- Elementary school:Blue Academy
Utilities
- Water:Public Water
Finances and disclosures
- Price:$269,900
- Price per sq. ft.:$189.01
New listings near 4132 Tincher Road
- New
 $450,000Active4 beds 3 baths1,800 sq. ft.
$450,000Active4 beds 3 baths1,800 sq. ft.1433 Deloss Street, Indianapolis, IN 46201
MLS# 22038175Listed by: HIGHGARDEN REAL ESTATE - New
 $224,900Active3 beds 2 baths1,088 sq. ft.
$224,900Active3 beds 2 baths1,088 sq. ft.3464 W 12th Street, Indianapolis, IN 46222
MLS# 22055982Listed by: CANON REAL ESTATE SERVICES LLC - New
 $179,900Active3 beds 1 baths999 sq. ft.
$179,900Active3 beds 1 baths999 sq. ft.1231 Windermire Street, Indianapolis, IN 46227
MLS# 22056529Listed by: MY AGENT - New
 $44,900Active0.08 Acres
$44,900Active0.08 Acres248 E Caven Street, Indianapolis, IN 46225
MLS# 22056799Listed by: KELLER WILLIAMS INDY METRO S - New
 $34,900Active0.07 Acres
$34,900Active0.07 Acres334 Lincoln Street, Indianapolis, IN 46225
MLS# 22056813Listed by: KELLER WILLIAMS INDY METRO S - New
 $199,900Active3 beds 3 baths1,231 sq. ft.
$199,900Active3 beds 3 baths1,231 sq. ft.5410 Waterton Lakes Drive, Indianapolis, IN 46237
MLS# 22056820Listed by: REALTY WEALTH ADVISORS - New
 $155,000Active2 beds 1 baths865 sq. ft.
$155,000Active2 beds 1 baths865 sq. ft.533 Temperance Avenue, Indianapolis, IN 46203
MLS# 22055250Listed by: EXP REALTY, LLC - New
 $190,000Active2 beds 3 baths1,436 sq. ft.
$190,000Active2 beds 3 baths1,436 sq. ft.6302 Bishops Pond Lane, Indianapolis, IN 46268
MLS# 22055728Listed by: CENTURY 21 SCHEETZ - Open Sun, 12 to 2pmNew
 $234,900Active3 beds 2 baths1,811 sq. ft.
$234,900Active3 beds 2 baths1,811 sq. ft.3046 River Shore Place, Indianapolis, IN 46208
MLS# 22056202Listed by: F.C. TUCKER COMPANY - New
 $120,000Active2 beds 1 baths904 sq. ft.
$120,000Active2 beds 1 baths904 sq. ft.3412 Brouse Avenue, Indianapolis, IN 46218
MLS# 22056547Listed by: HIGHGARDEN REAL ESTATE
