420 Catamount Lane, Indianapolis, IN 46229
Local realty services provided by:Schuler Bauer Real Estate ERA Powered
420 Catamount Lane,Indianapolis, IN 46229
$345,000
- 4 Beds
- 3 Baths
- - sq. ft.
- Single family
- Sold
Listed by: alison mcconnell
Office: ridgeline realty, llc.
MLS#:22051080
Source:IN_MIBOR
Sorry, we are unable to map this address
Price summary
- Price:$345,000
About this home
Welcome home! This Cooper floor plan brings together intentional design, upgraded details, and flexible spaces to meet your needs. With over 2,850 square feet, 4 bedrooms, and 3 full bathrooms, this home offers plenty of space for family and guests. The exterior features a brick accent and Elevation A, creating a timeless first impression. Step inside to find 9' first floor walls and vinyl plank flooring throughout the common areas-combining durability with a clean, modern aesthetic. The kitchen serves as the heart of the home, complete with 42" white cabinetry, quartz countertops, a stylish tile backsplash, and stainless steel appliances-including a refrigerator. A large island with pendant prewires provides space for prep, dining, and casual conversation. Upstairs, the primary suite offers a true retreat with a separate garden tub and 48" shower, a double bowl vanity, and a tall, elongated toilet. Secondary bathrooms echo this style with quartz countertops, sheet vinyl flooring, and sleek white cabinetry. Additional highlights include a 12' x 10' rear patio for outdoor living, an enlarged closet under the stairs, upgraded stained stair railing, LED lighting throughout, and ceiling fan prewires in key rooms.
Contact an agent
Home facts
- Year built:2025
- Listing ID #:22051080
- Added:174 day(s) ago
- Updated:January 07, 2026 at 01:37 AM
Rooms and interior
- Bedrooms:4
- Total bathrooms:3
- Full bathrooms:2
- Half bathrooms:1
Heating and cooling
- Cooling:Central Electric
- Heating:Electric, Heat Pump
Structure and exterior
- Year built:2025
Utilities
- Water:Public Water
Finances and disclosures
- Price:$345,000
New listings near 420 Catamount Lane
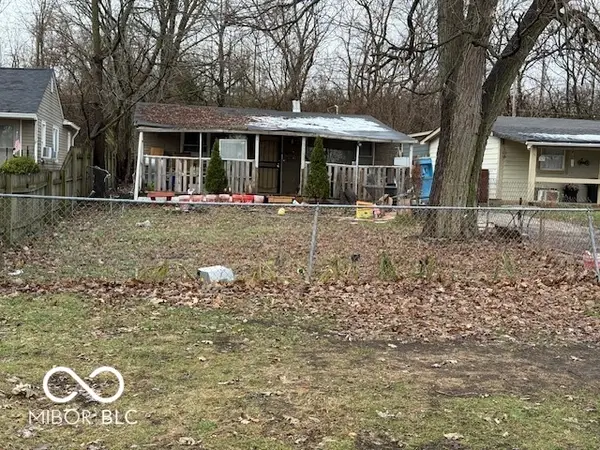 $55,000Pending2 beds 1 baths696 sq. ft.
$55,000Pending2 beds 1 baths696 sq. ft.3758 E Pleasant Run Parkway North Drive, Indianapolis, IN 46201
MLS# 22078525Listed by: MY AGENT- New
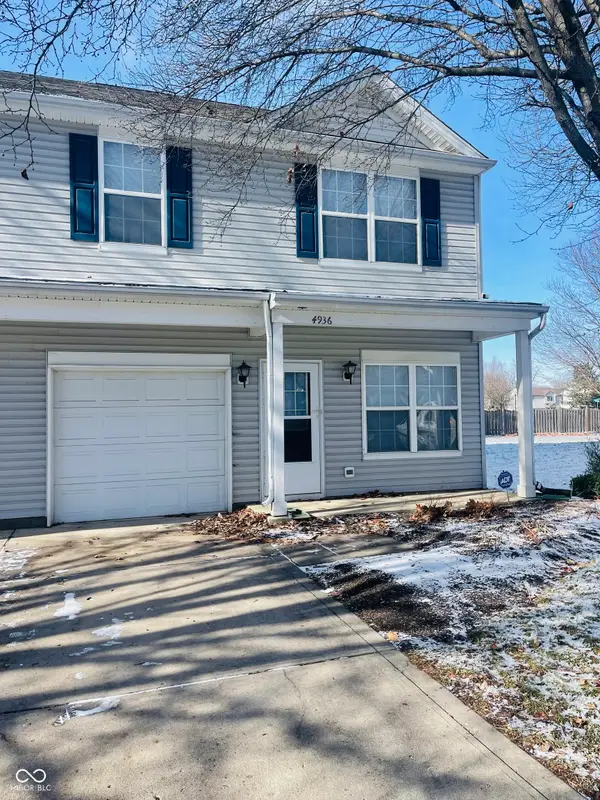 $190,000Active2 beds 2 baths1,358 sq. ft.
$190,000Active2 beds 2 baths1,358 sq. ft.4936 Tuscany Lane, Indianapolis, IN 46254
MLS# 22078373Listed by: BUY WITH BEANZ REAL ESTATE LLC - New
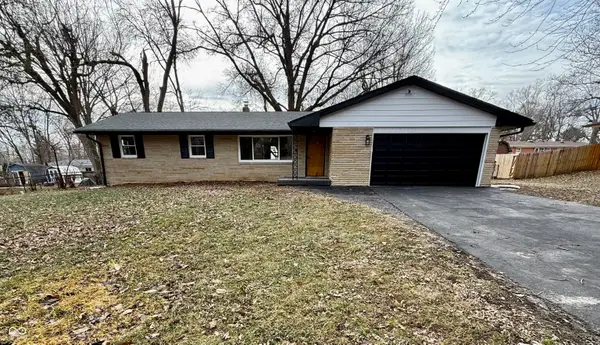 $299,500Active4 beds 2 baths2,472 sq. ft.
$299,500Active4 beds 2 baths2,472 sq. ft.237 E Waterbury Road, Indianapolis, IN 46227
MLS# 22078389Listed by: MY AGENT - New
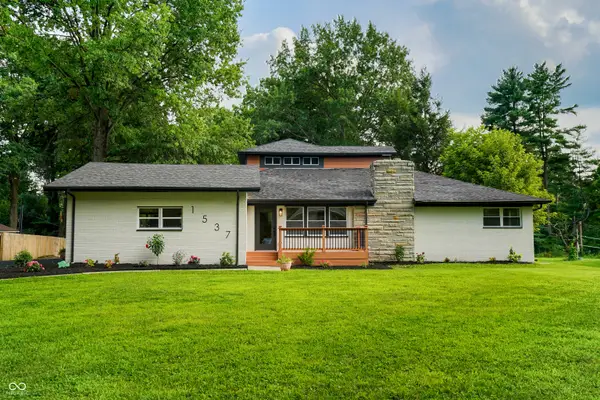 $619,999Active5 beds 3 baths3,540 sq. ft.
$619,999Active5 beds 3 baths3,540 sq. ft.1537 Greer Dell Road, Indianapolis, IN 46260
MLS# 22073737Listed by: UNITED REAL ESTATE INDPLS - New
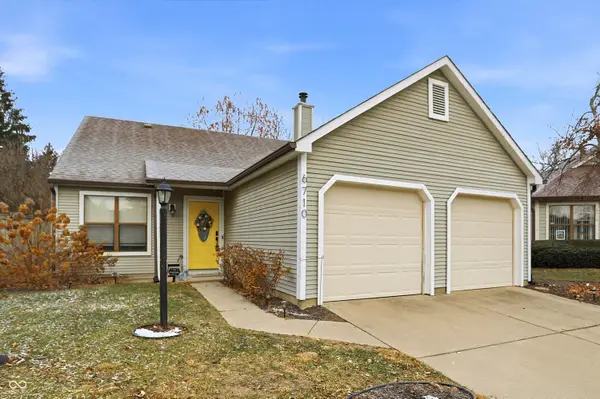 $270,000Active2 beds 2 baths1,095 sq. ft.
$270,000Active2 beds 2 baths1,095 sq. ft.6710 Limerick Court, Indianapolis, IN 46250
MLS# 22077913Listed by: CENTURY 21 SCHEETZ - New
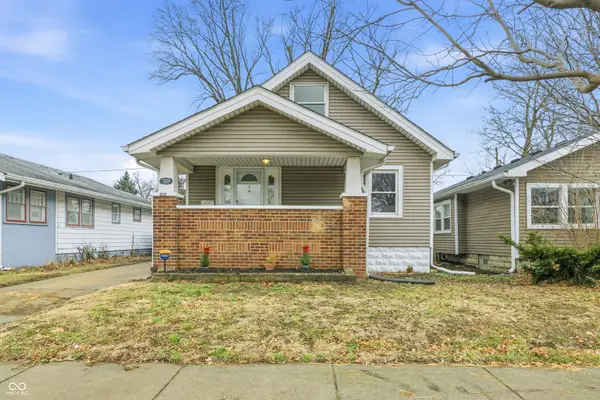 $250,000Active3 beds 2 baths1,426 sq. ft.
$250,000Active3 beds 2 baths1,426 sq. ft.1526 N Euclid Avenue, Indianapolis, IN 46201
MLS# 22077952Listed by: AMOS ALEXANDER - New
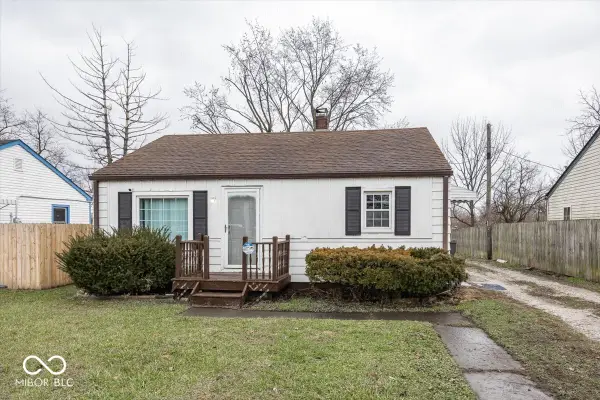 $99,900Active2 beds 1 baths720 sq. ft.
$99,900Active2 beds 1 baths720 sq. ft.889 S Auburn Street, Indianapolis, IN 46241
MLS# 22078014Listed by: MATLOCK REALTY GROUP - New
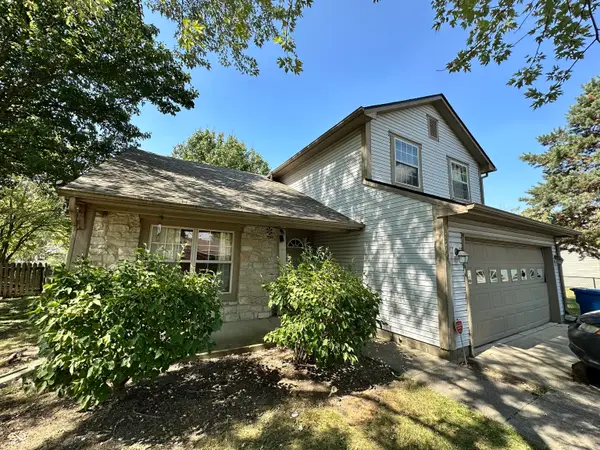 $210,000Active3 beds 3 baths1,630 sq. ft.
$210,000Active3 beds 3 baths1,630 sq. ft.3266 Cherry Lake Lane, Indianapolis, IN 46235
MLS# 22078233Listed by: THE MODGLIN GROUP - New
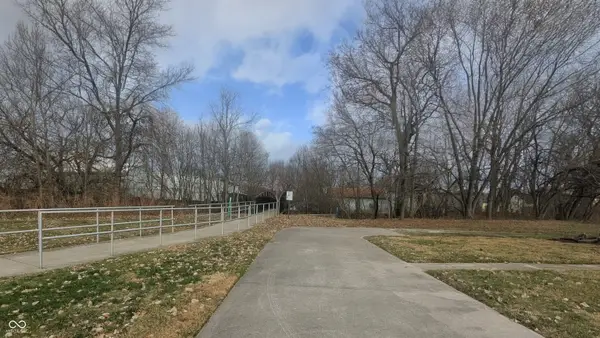 $156,000Active0.12 Acres
$156,000Active0.12 Acres557 Dorman Street, Indianapolis, IN 46202
MLS# 22078268Listed by: MAYWRIGHT PROPERTY CO. - New
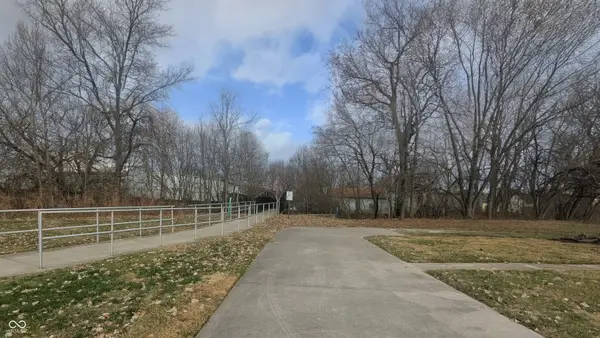 $156,000Active0.12 Acres
$156,000Active0.12 Acres553 Dorman Street, Indianapolis, IN 46202
MLS# 22078271Listed by: MAYWRIGHT PROPERTY CO.
