4209 Woodsage Trace, Indianapolis, IN 46237
Local realty services provided by:Schuler Bauer Real Estate ERA Powered
Upcoming open houses
- Sun, Sep 0711:30 am - 01:30 pm
Listed by:andrea galvan
Office:exp realty, llc.
MLS#:22059356
Source:IN_MIBOR
Price summary
- Price:$130,000
- Price per sq. ft.:$97.23
About this home
Discover the perfect blend of comfort and convenience in this well maintained 3 bedroom, 2 bathroom condo with the primary suite on the main level. Large windows frame a peaceful, park-like setting and fill the home with natural light. Cozy up by the wood burning fireplace or step outside to the spacious rear deck where you can take in the wooded views that will soon turn into a stunning backdrop of fall colors. Whether you are entertaining guests or enjoying a quiet evening at home, this condo offers the ideal space for every season. Its versatile layout also makes it a wonderful option for those seeking a second home or a comfortable setting to work from home. With a location just minutes from interstates, shopping, and entertainment, you can easily balance relaxation with everyday living. HOA covers exterior as well as water, sewer and trash removal.
Contact an agent
Home facts
- Year built:1974
- Listing ID #:22059356
- Added:1 day(s) ago
- Updated:September 05, 2025 at 07:52 PM
Rooms and interior
- Bedrooms:3
- Total bathrooms:2
- Full bathrooms:2
- Living area:1,337 sq. ft.
Heating and cooling
- Cooling:Central Electric
- Heating:Electric, Forced Air
Structure and exterior
- Year built:1974
- Building area:1,337 sq. ft.
Schools
- High school:Southport High School
- Middle school:Southport Middle School
- Elementary school:Clinton Young Elementary School
Utilities
- Water:Public Water
Finances and disclosures
- Price:$130,000
- Price per sq. ft.:$97.23
New listings near 4209 Woodsage Trace
- New
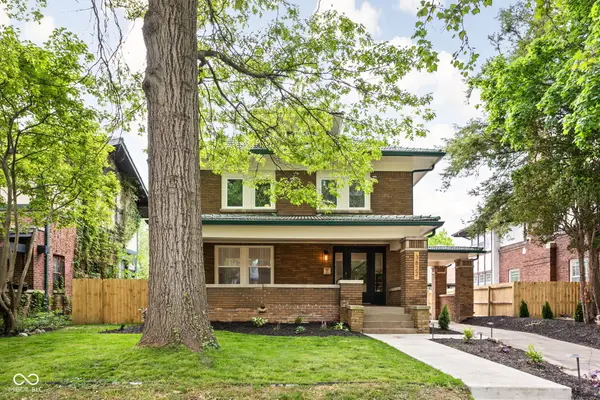 $699,000Active4 beds 4 baths3,248 sq. ft.
$699,000Active4 beds 4 baths3,248 sq. ft.3822 N Washington Boulevard, Indianapolis, IN 46205
MLS# 22056032Listed by: BERKLEY & STATE, LLC - New
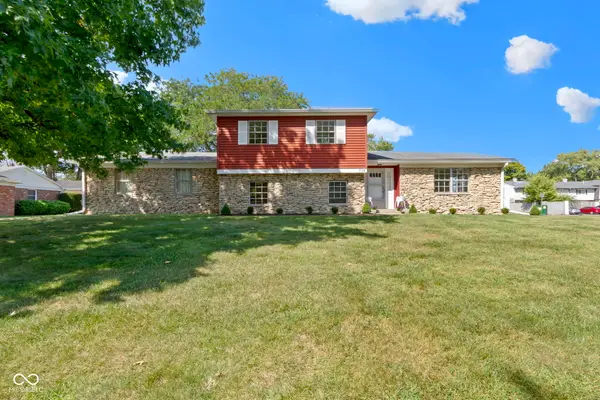 $299,900Active4 beds 3 baths2,890 sq. ft.
$299,900Active4 beds 3 baths2,890 sq. ft.718 Bradford Circle, Indianapolis, IN 46214
MLS# 22060167Listed by: ENCORE SOTHEBY'S INTERNATIONAL - New
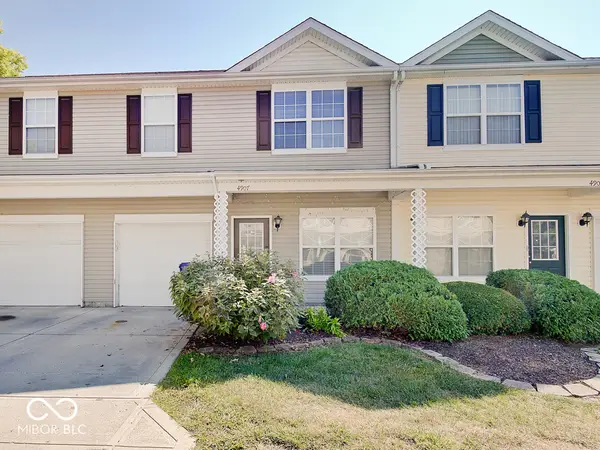 $214,900Active3 beds 3 baths1,567 sq. ft.
$214,900Active3 beds 3 baths1,567 sq. ft.4907 Tuscany Lane, Indianapolis, IN 46254
MLS# 22060266Listed by: RE/MAX REAL ESTATE PROF - New
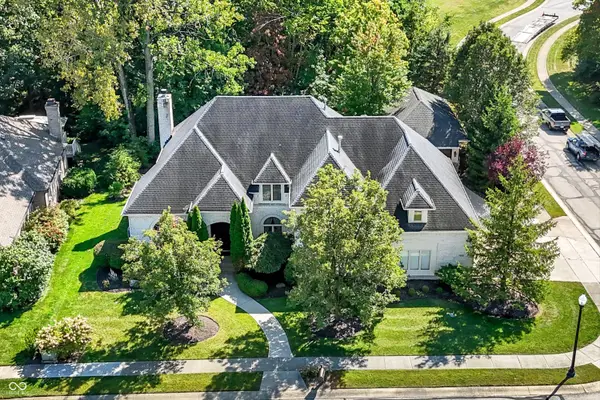 $1,060,000Active5 beds 5 baths6,227 sq. ft.
$1,060,000Active5 beds 5 baths6,227 sq. ft.9311 Timberline Way, Indianapolis, IN 46256
MLS# 22060446Listed by: HIGHGARDEN REAL ESTATE - New
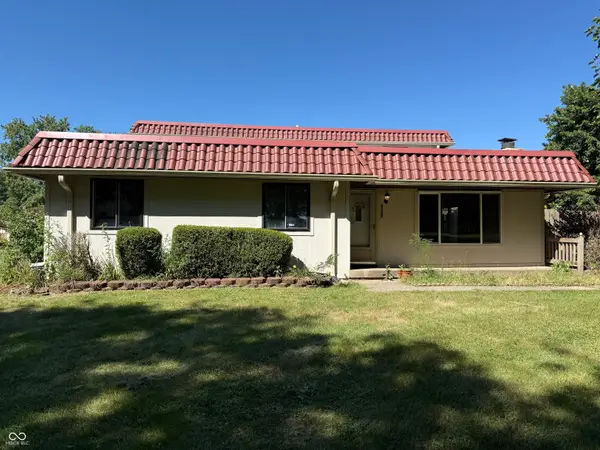 $119,000Active3 beds 2 baths1,058 sq. ft.
$119,000Active3 beds 2 baths1,058 sq. ft.8365 Paso Del Norte Court, Indianapolis, IN 46227
MLS# 22060542Listed by: KELLER WILLIAMS INDY METRO S - New
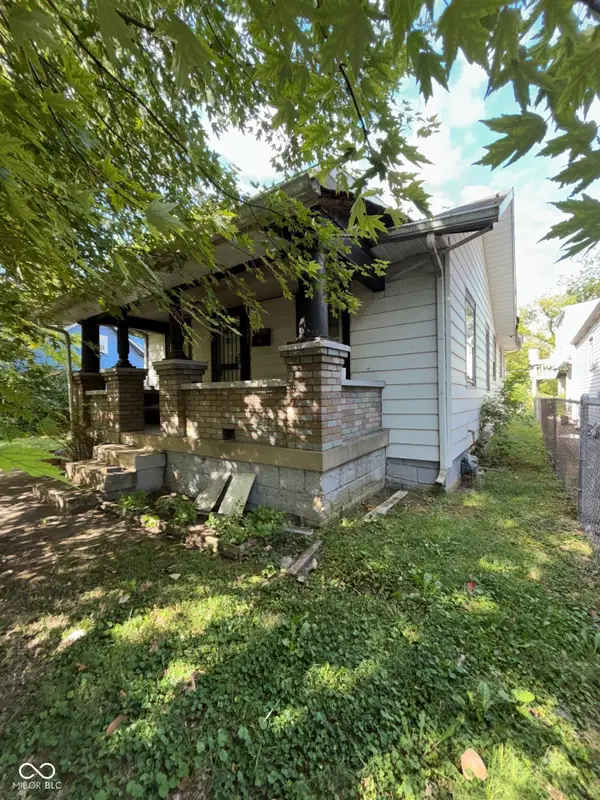 $33,000Active1 beds 1 baths782 sq. ft.
$33,000Active1 beds 1 baths782 sq. ft.2330 N Parker Avenue, Indianapolis, IN 46218
MLS# 22061049Listed by: KENTER REAL ESTATE, LLC - New
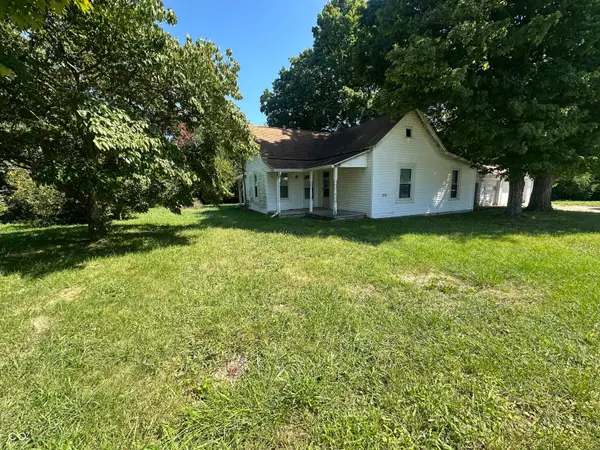 $667,000Active3 beds 1 baths2,023 sq. ft.
$667,000Active3 beds 1 baths2,023 sq. ft.8821 Ogden Dunes Drive, Camby, IN 46113
MLS# 22061050Listed by: WHITETAIL PROPERTIES - New
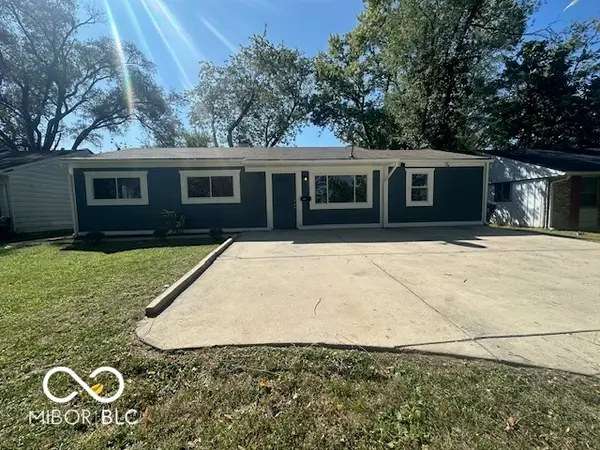 $214,000Active5 beds 2 baths2,053 sq. ft.
$214,000Active5 beds 2 baths2,053 sq. ft.4020 N Mitthoefer Road, Indianapolis, IN 46235
MLS# 22061068Listed by: VICTORY REALTY TEAM - New
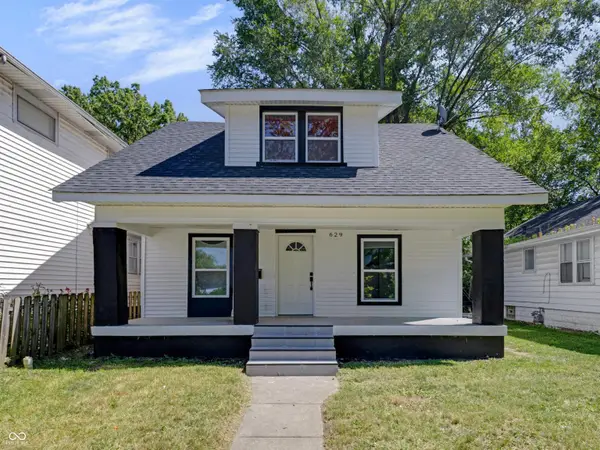 $198,900Active4 beds 2 baths1,284 sq. ft.
$198,900Active4 beds 2 baths1,284 sq. ft.629 N Grant Avenue, Indianapolis, IN 46201
MLS# 22061075Listed by: F.C. TUCKER COMPANY - New
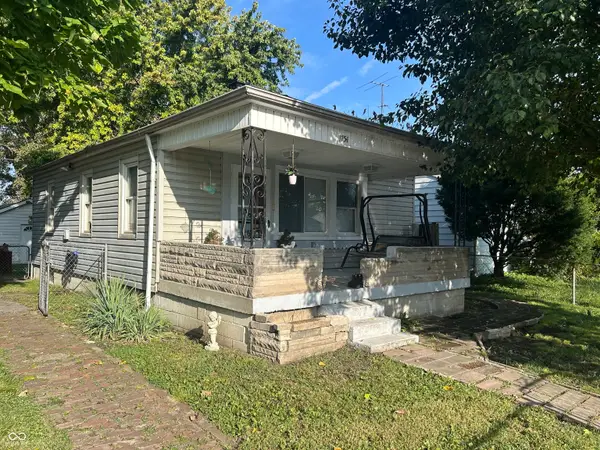 $115,000Active2 beds 1 baths672 sq. ft.
$115,000Active2 beds 1 baths672 sq. ft.1754 Asbury Street, Indianapolis, IN 46203
MLS# 22061105Listed by: EVERHART STUDIO, LTD.
