423 N Tacoma Avenue, Indianapolis, IN 46201
Local realty services provided by:Schuler Bauer Real Estate ERA Powered
423 N Tacoma Avenue,Indianapolis, IN 46201
$315,000
- 3 Beds
- 2 Baths
- 1,690 sq. ft.
- Single family
- Pending
Listed by: randy wasmuth
Office: highgarden real estate
MLS#:22062523
Source:IN_MIBOR
Price summary
- Price:$315,000
- Price per sq. ft.:$186.39
About this home
Welcome to this newly built home designed with exceptional attention to detail. Featuring 3 spacious bedrooms, 2 full bathrooms, and an office space, this property blends modern style with functional living. The open-concept layout flows seamlessly from the kitchen through the dining and living rooms. The kitchen offers abundant counter space, a large peninsula with seating, and all-new appliances perfect for both everyday living and entertaining. Both bathrooms showcase custom tilework: the primary suite includes a luxurious walk-in shower with a rainfall showerhead, while the secondary bath offers a tub/shower combo with designer tile. Throughout the home, you'll find high-end luxury vinyl plank flooring, oversized windows, and abundant natural light. Additional features include a covered front porch, back patio, private yard, laundry space with washer/dryer, utility drop zone, and a large 2-car garage. The neighborhood is thriving with revitalization, including new sidewalks, paved roads, bike lanes, and bus routes, offering easy access to downtown Indianapolis and major interstates. Enjoy local hotspots such as Neidhammer Coffee, Mayfair Taproom, Circle City Industrial Complex, Beholder, and more-all just minutes away. With new grass, landscaping, and move-in ready condition, this home combines convenience, modern design, and a location near some of Indy's best new restaurants and developments.
Contact an agent
Home facts
- Year built:2025
- Listing ID #:22062523
- Added:97 day(s) ago
- Updated:December 17, 2025 at 10:28 PM
Rooms and interior
- Bedrooms:3
- Total bathrooms:2
- Full bathrooms:2
- Living area:1,690 sq. ft.
Heating and cooling
- Cooling:Central Electric
- Heating:Forced Air
Structure and exterior
- Year built:2025
- Building area:1,690 sq. ft.
- Lot area:0.1 Acres
Utilities
- Water:Public Water
Finances and disclosures
- Price:$315,000
- Price per sq. ft.:$186.39
New listings near 423 N Tacoma Avenue
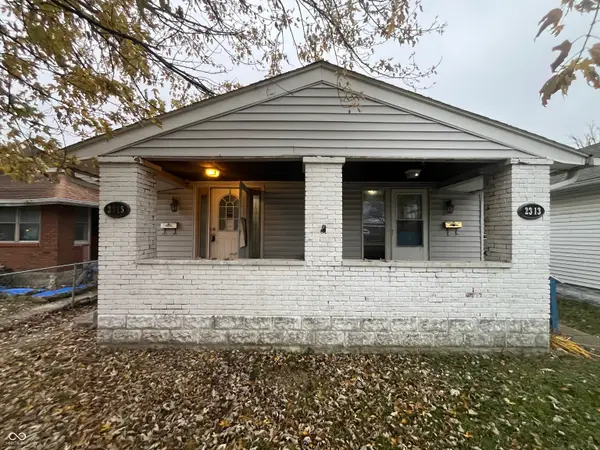 $114,000Active-- beds -- baths
$114,000Active-- beds -- baths2313 Southeastern Avenue, Indianapolis, IN 46201
MLS# 22075690Listed by: T&H REALTY SERVICES, INC.- New
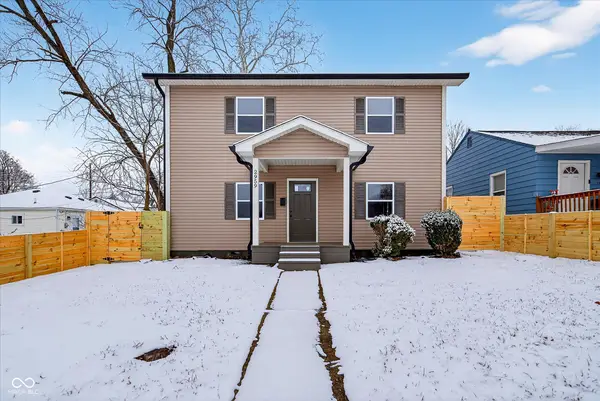 $225,000Active3 beds 2 baths1,440 sq. ft.
$225,000Active3 beds 2 baths1,440 sq. ft.2959 N Lasalle Street, Indianapolis, IN 46218
MLS# 22077234Listed by: COMPASS INDIANA, LLC - New
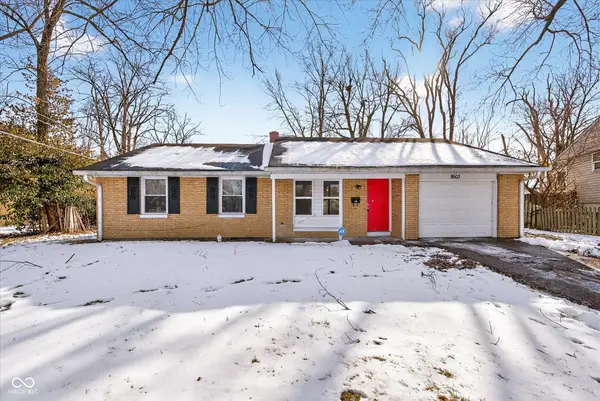 $179,900Active4 beds 2 baths1,197 sq. ft.
$179,900Active4 beds 2 baths1,197 sq. ft.8603 E 42nd Place, Indianapolis, IN 46226
MLS# 22077270Listed by: T&H REALTY SERVICES, INC. - New
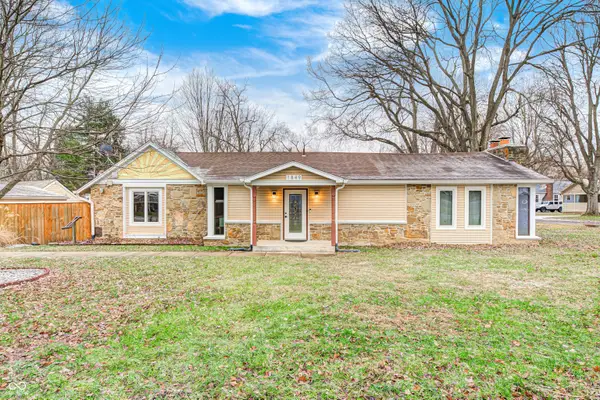 $245,000Active3 beds 3 baths1,470 sq. ft.
$245,000Active3 beds 3 baths1,470 sq. ft.1849 E 68th Street, Indianapolis, IN 46220
MLS# 22076832Listed by: UNITED REAL ESTATE INDPLS - New
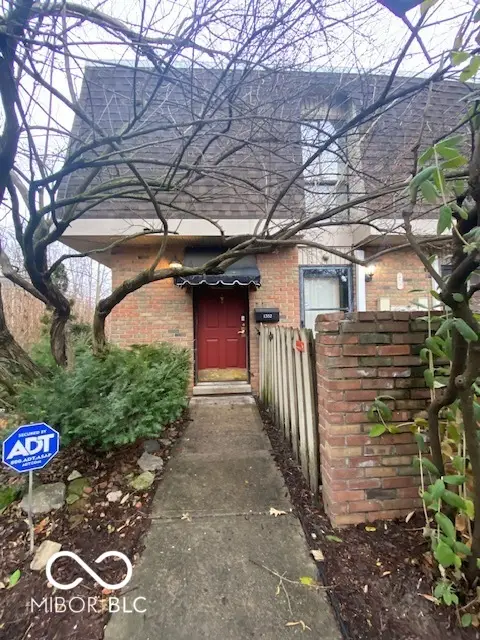 $60,000Active2 beds 2 baths1,216 sq. ft.
$60,000Active2 beds 2 baths1,216 sq. ft.1352 Tishman Lane, Indianapolis, IN 46260
MLS# 22077237Listed by: F.C. TUCKER COMPANY - New
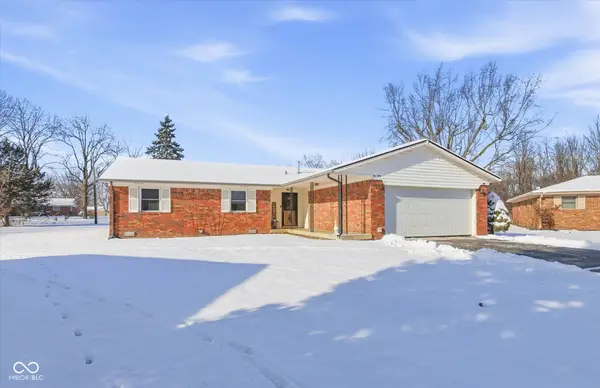 $245,000Active3 beds 2 baths1,384 sq. ft.
$245,000Active3 beds 2 baths1,384 sq. ft.1040 Dukane Court, Indianapolis, IN 46241
MLS# 22077238Listed by: AMERICAN DREAM TEAM REAL ESTATE - New
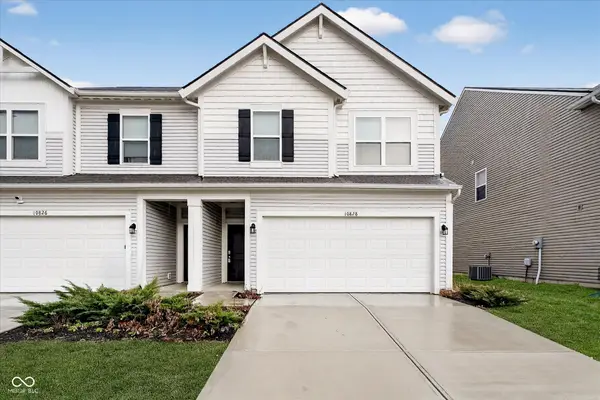 $259,000Active4 beds 3 baths1,932 sq. ft.
$259,000Active4 beds 3 baths1,932 sq. ft.10828 Penwell Way, Indianapolis, IN 46235
MLS# 22077292Listed by: HONOR REALTY LLC - New
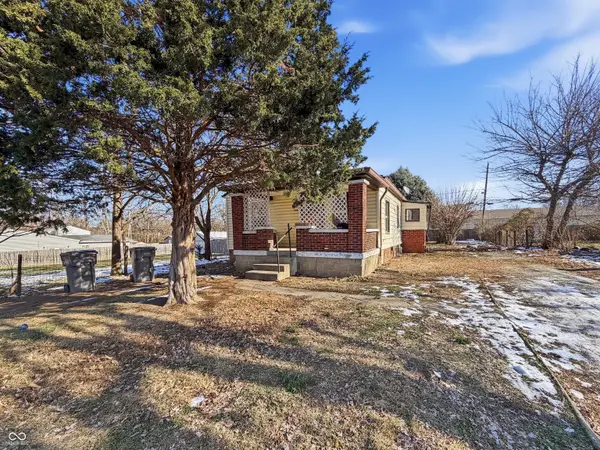 $101,900Active2 beds 1 baths1,140 sq. ft.
$101,900Active2 beds 1 baths1,140 sq. ft.2653 S Randolph Street, Indianapolis, IN 46203
MLS# 22077301Listed by: RED BRIDGE REAL ESTATE - New
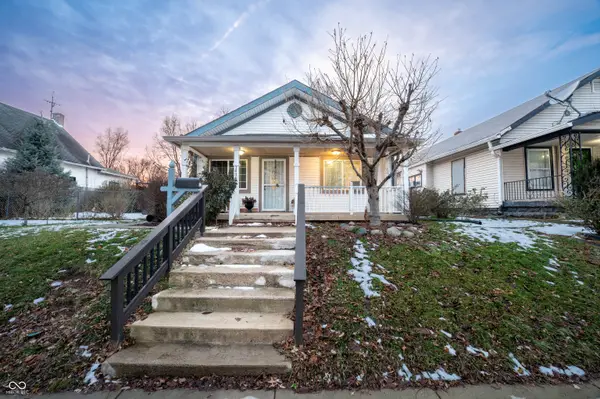 $129,000Active2 beds 1 baths864 sq. ft.
$129,000Active2 beds 1 baths864 sq. ft.1434 Winfield Avenue, Indianapolis, IN 46222
MLS# 22074170Listed by: CENTURY 21 SCHEETZ - New
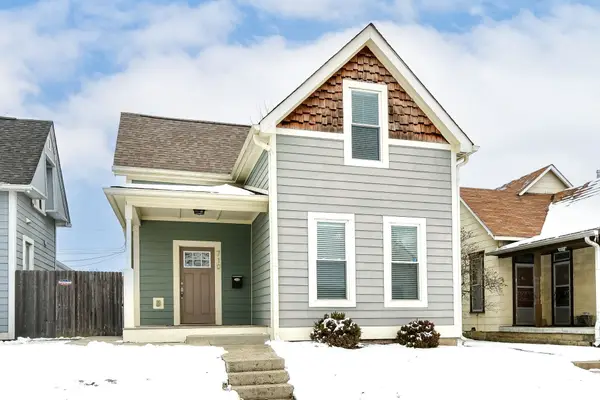 $349,999Active3 beds 3 baths1,758 sq. ft.
$349,999Active3 beds 3 baths1,758 sq. ft.710 Iowa Street, Indianapolis, IN 46203
MLS# 22076938Listed by: KELLER WILLIAMS INDY METRO NE
