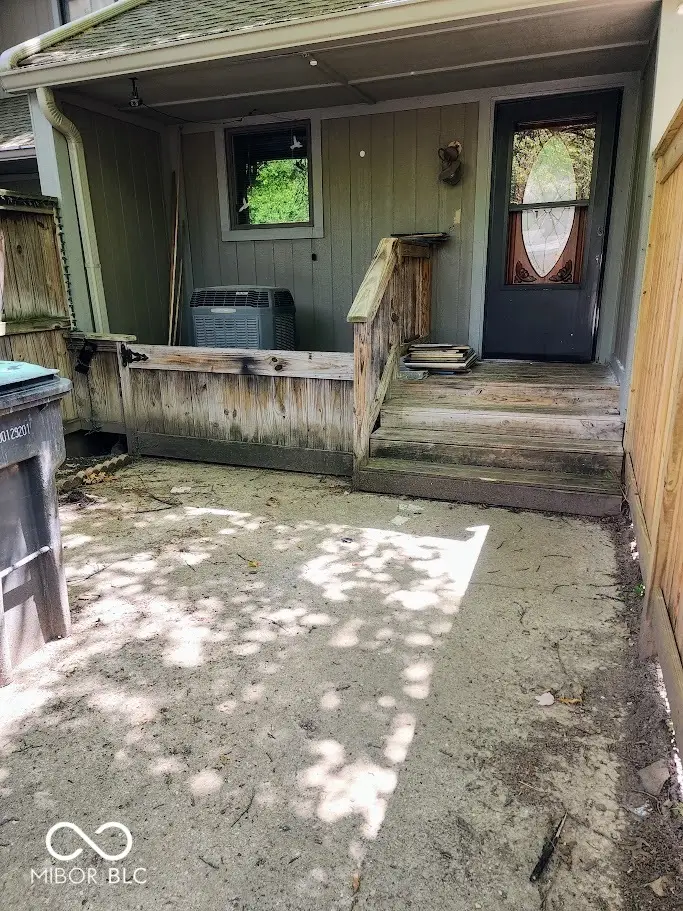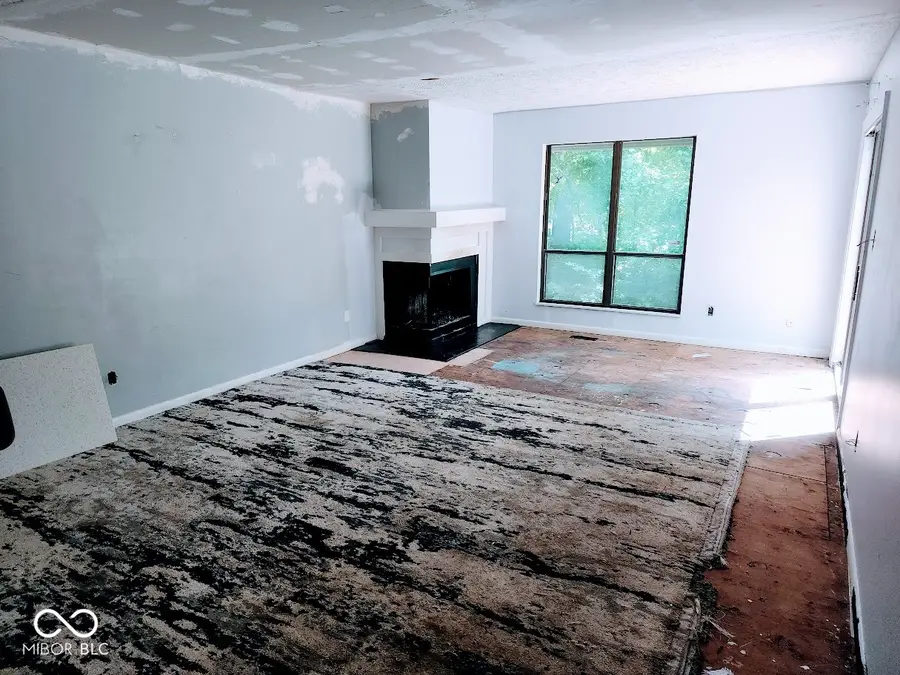4235 Foxglove Trace, Indianapolis, IN 46237
Local realty services provided by:Schuler Bauer Real Estate ERA Powered



4235 Foxglove Trace,Indianapolis, IN 46237
$69,000
- 2 Beds
- 2 Baths
- 1,202 sq. ft.
- Condominium
- Pending
Listed by:beverly stewart
Office:beverly j. stewart
MLS#:22047248
Source:IN_MIBOR
Price summary
- Price:$69,000
- Price per sq. ft.:$57.4
About this home
Big Price Reduction! Rehab Opportunity in Beech Grove! Unlock the potential of this single-story condominium located in the heart of Beech Grove! This 2-bedroom, 1,202 sq. ft. home is a blank canvas just waiting for your vision and personal touch. Built in 1974, the layout offers easy, one-level living with spacious rooms and a comfortable flow. Both bedrooms are spacious. The Living Room has a nice wood-burning fireplace. Step outside to enjoy a private deck and patio, accessible from the Master Bedroom and the Great Room, offering the opportunity to create your outdoor retreat. Whether you're a first-time buyer with a dream, a seasoned rehabber, or someone looking to downsize and customize, this home delivers great potential in a desirable location. This Property is being sold "AS-IS". The owner will make "No Repairs" Don't miss this rare chance to transform a property into the home you've always wanted. Bring your vision-and make it a reality!
Contact an agent
Home facts
- Year built:1974
- Listing Id #:22047248
- Added:47 day(s) ago
- Updated:August 08, 2025 at 07:37 PM
Rooms and interior
- Bedrooms:2
- Total bathrooms:2
- Full bathrooms:2
- Living area:1,202 sq. ft.
Heating and cooling
- Cooling:Central Electric
- Heating:Electric
Structure and exterior
- Year built:1974
- Building area:1,202 sq. ft.
Utilities
- Water:Public Water
Finances and disclosures
- Price:$69,000
- Price per sq. ft.:$57.4
New listings near 4235 Foxglove Trace
- New
 $450,000Active4 beds 3 baths1,800 sq. ft.
$450,000Active4 beds 3 baths1,800 sq. ft.1433 Deloss Street, Indianapolis, IN 46201
MLS# 22038175Listed by: HIGHGARDEN REAL ESTATE - New
 $224,900Active3 beds 2 baths1,088 sq. ft.
$224,900Active3 beds 2 baths1,088 sq. ft.3464 W 12th Street, Indianapolis, IN 46222
MLS# 22055982Listed by: CANON REAL ESTATE SERVICES LLC - New
 $179,900Active3 beds 1 baths999 sq. ft.
$179,900Active3 beds 1 baths999 sq. ft.1231 Windermire Street, Indianapolis, IN 46227
MLS# 22056529Listed by: MY AGENT - New
 $44,900Active0.08 Acres
$44,900Active0.08 Acres248 E Caven Street, Indianapolis, IN 46225
MLS# 22056799Listed by: KELLER WILLIAMS INDY METRO S - New
 $34,900Active0.07 Acres
$34,900Active0.07 Acres334 Lincoln Street, Indianapolis, IN 46225
MLS# 22056813Listed by: KELLER WILLIAMS INDY METRO S - New
 $199,900Active3 beds 3 baths1,231 sq. ft.
$199,900Active3 beds 3 baths1,231 sq. ft.5410 Waterton Lakes Drive, Indianapolis, IN 46237
MLS# 22056820Listed by: REALTY WEALTH ADVISORS - New
 $155,000Active2 beds 1 baths865 sq. ft.
$155,000Active2 beds 1 baths865 sq. ft.533 Temperance Avenue, Indianapolis, IN 46203
MLS# 22055250Listed by: EXP REALTY, LLC - New
 $190,000Active2 beds 3 baths1,436 sq. ft.
$190,000Active2 beds 3 baths1,436 sq. ft.6302 Bishops Pond Lane, Indianapolis, IN 46268
MLS# 22055728Listed by: CENTURY 21 SCHEETZ - Open Sun, 12 to 2pmNew
 $234,900Active3 beds 2 baths1,811 sq. ft.
$234,900Active3 beds 2 baths1,811 sq. ft.3046 River Shore Place, Indianapolis, IN 46208
MLS# 22056202Listed by: F.C. TUCKER COMPANY - New
 $120,000Active2 beds 1 baths904 sq. ft.
$120,000Active2 beds 1 baths904 sq. ft.3412 Brouse Avenue, Indianapolis, IN 46218
MLS# 22056547Listed by: HIGHGARDEN REAL ESTATE
