4316 Village Trace Drive, Indianapolis, IN 46254
Local realty services provided by:Schuler Bauer Real Estate ERA Powered
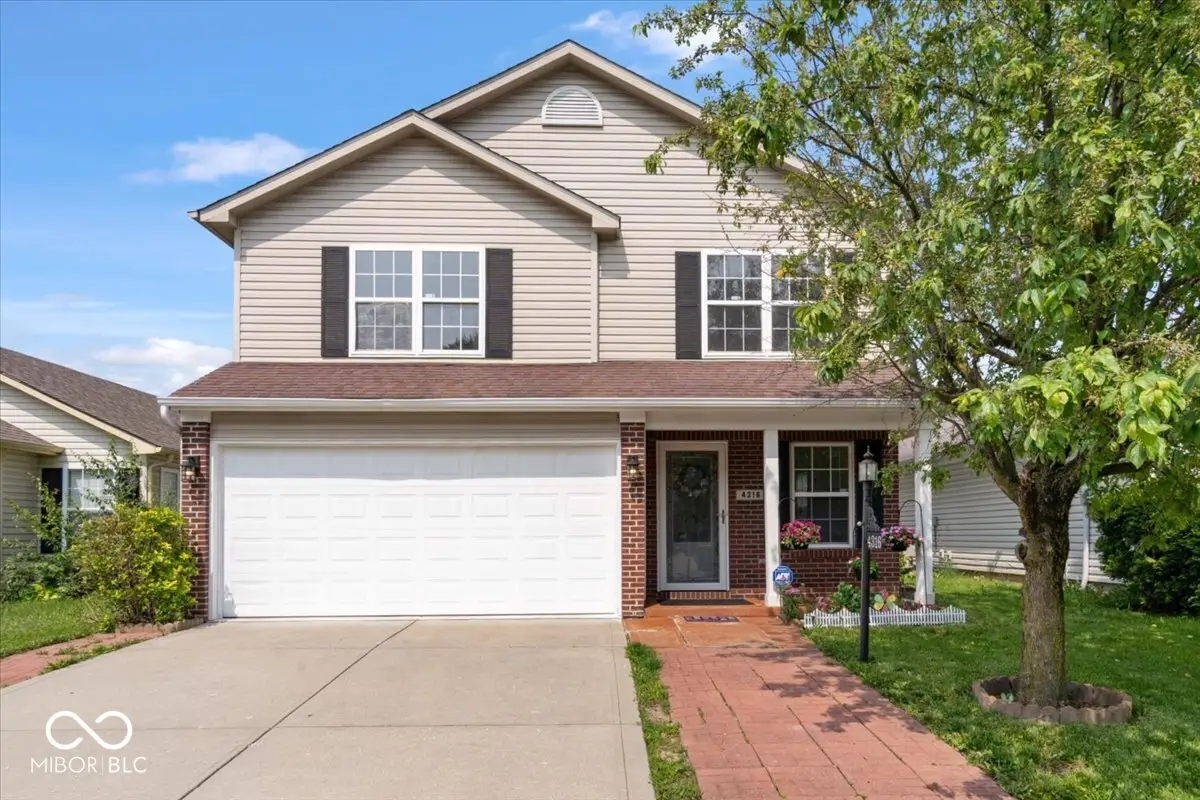
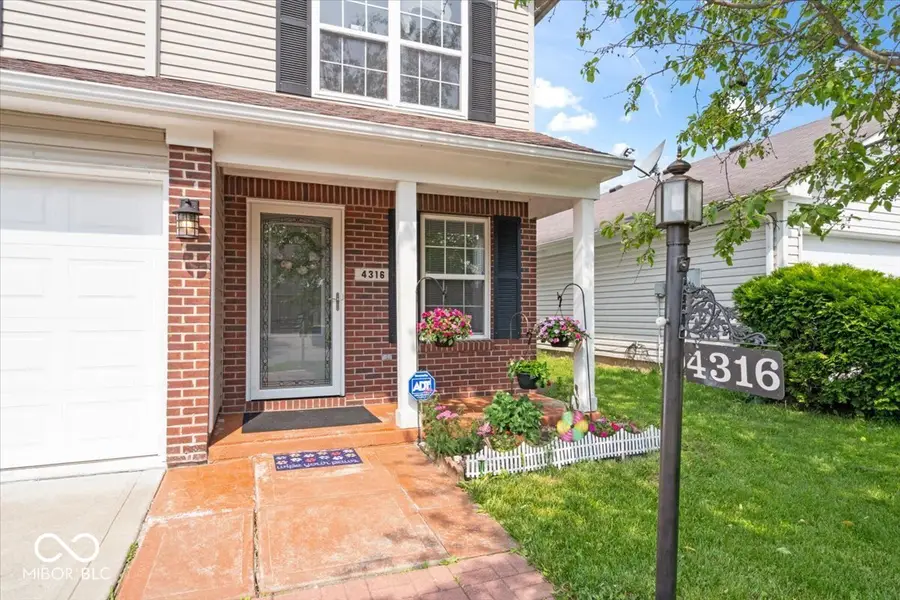
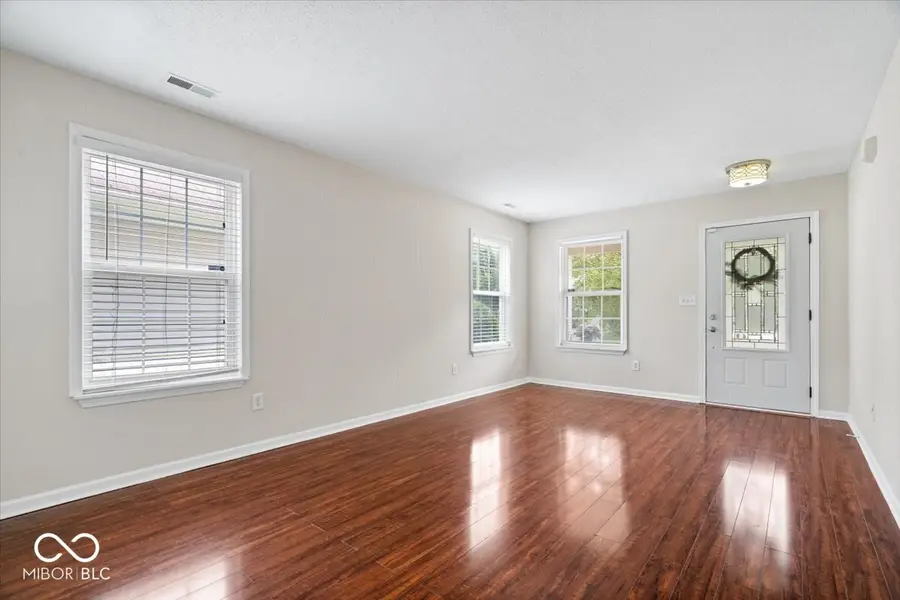
4316 Village Trace Drive,Indianapolis, IN 46254
$280,000
- 4 Beds
- 3 Baths
- 2,010 sq. ft.
- Single family
- Pending
Listed by:denise wilson
Office:re/max at the crossing
MLS#:22037831
Source:IN_MIBOR
Price summary
- Price:$280,000
- Price per sq. ft.:$139.3
About this home
This two story gem has so much to offer. Great floorplan with living room, dining area, family room and updated kitchen. Stainless steel appliances, vented range hood to outside, tile flooring, tile backsplash make this a kitchen any cook would enjoy! Upper level features 4 good size bedrooms and 2 full bathrooms. Primary bedroom has vaulted ceilings with ensuite that has double sink vanity, soaker tub and shower. Half bath on main level. Fresh paint. Backyard has a patio and fenced in yard plus a storage shed. Finished two car garage. New water heater and HVAC
Contact an agent
Home facts
- Year built:2001
- Listing Id #:22037831
- Added:71 day(s) ago
- Updated:July 29, 2025 at 05:37 PM
Rooms and interior
- Bedrooms:4
- Total bathrooms:3
- Full bathrooms:2
- Half bathrooms:1
- Living area:2,010 sq. ft.
Heating and cooling
- Cooling:Central Electric
- Heating:Electric, Forced Air
Structure and exterior
- Year built:2001
- Building area:2,010 sq. ft.
- Lot area:0.09 Acres
Utilities
- Water:Public Water
Finances and disclosures
- Price:$280,000
- Price per sq. ft.:$139.3
New listings near 4316 Village Trace Drive
- New
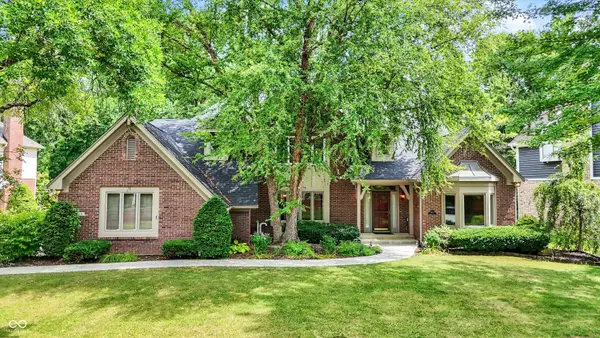 $630,000Active4 beds 4 baths4,300 sq. ft.
$630,000Active4 beds 4 baths4,300 sq. ft.9015 Admirals Pointe Drive, Indianapolis, IN 46236
MLS# 22032432Listed by: CENTURY 21 SCHEETZ - New
 $20,000Active0.12 Acres
$20,000Active0.12 Acres3029 Graceland Avenue, Indianapolis, IN 46208
MLS# 22055179Listed by: EXP REALTY LLC - New
 $174,900Active3 beds 2 baths1,064 sq. ft.
$174,900Active3 beds 2 baths1,064 sq. ft.321 Lindley Avenue, Indianapolis, IN 46241
MLS# 22055184Listed by: TRUE PROPERTY MANAGEMENT - New
 $293,000Active2 beds 2 baths2,070 sq. ft.
$293,000Active2 beds 2 baths2,070 sq. ft.1302 Lasalle Street, Indianapolis, IN 46201
MLS# 22055236Listed by: KELLER WILLIAMS INDY METRO NE - New
 $410,000Active3 beds 2 baths1,809 sq. ft.
$410,000Active3 beds 2 baths1,809 sq. ft.5419 Haverford Avenue, Indianapolis, IN 46220
MLS# 22055601Listed by: KELLER WILLIAMS INDY METRO S - New
 $359,500Active3 beds 2 baths2,137 sq. ft.
$359,500Active3 beds 2 baths2,137 sq. ft.4735 E 78th Street, Indianapolis, IN 46250
MLS# 22056164Listed by: CENTURY 21 SCHEETZ - New
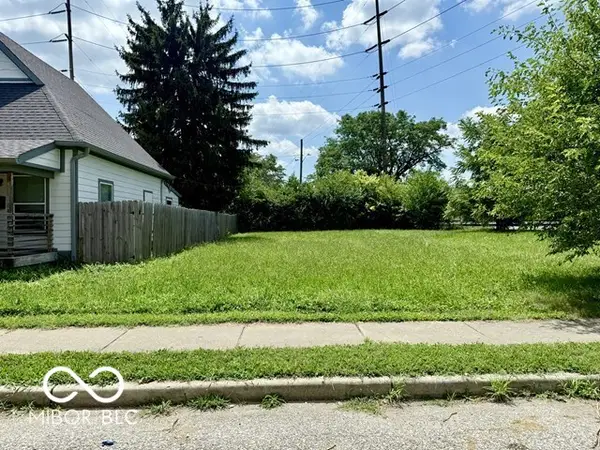 $44,900Active0.08 Acres
$44,900Active0.08 Acres235 E Caven Street, Indianapolis, IN 46225
MLS# 22056753Listed by: KELLER WILLIAMS INDY METRO S - New
 $390,000Active2 beds 4 baths1,543 sq. ft.
$390,000Active2 beds 4 baths1,543 sq. ft.2135 N College Avenue, Indianapolis, IN 46202
MLS# 22056221Listed by: F.C. TUCKER COMPANY - New
 $199,000Active3 beds 1 baths1,222 sq. ft.
$199,000Active3 beds 1 baths1,222 sq. ft.1446 Spann Avenue, Indianapolis, IN 46203
MLS# 22056272Listed by: SCOTT ESTATES - New
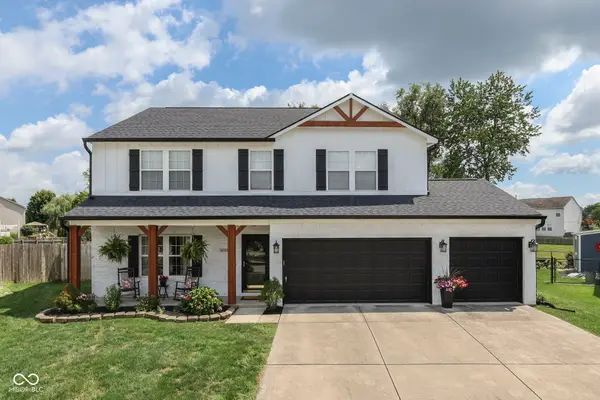 $365,000Active4 beds 3 baths2,736 sq. ft.
$365,000Active4 beds 3 baths2,736 sq. ft.6719 Heritage Hill Drive, Indianapolis, IN 46237
MLS# 22056511Listed by: RE/MAX ADVANCED REALTY

