4325 W Mooresville Road, Indianapolis, IN 46221
Local realty services provided by:Schuler Bauer Real Estate ERA Powered
4325 W Mooresville Road,Indianapolis, IN 46221
$215,000
- 3 Beds
- 2 Baths
- - sq. ft.
- Single family
- Sold
Listed by: lisa bohr
Office: berkshire hathaway home
MLS#:22063887
Source:IN_MIBOR
Sorry, we are unable to map this address
Price summary
- Price:$215,000
About this home
Fully Updated, Energy-Efficient Gem! Say goodbye to power bills. This all-electric home is equipped with solar panels, meaning the only utility bill you'll pay is for water. Packed with updates and upgrades, this move-in ready property offers comfort, efficiency, and space - inside and out. Enjoy 2 spacious living areas that share a charming double-sided fireplace, perfect for cozy evenings or entertaining guests. The remodeled kitchen boasts stainless steel appliances, a double convection wall oven, and modern finishes. Both full bathrooms have been tastefully updated, and the home features tile and hardwood flooring throughout - no carpet here! Recent major upgrades include: New roof New HVAC system New water heater State-of-the-art washer/dryer combo Step outside to enjoy the above-ground 16' x 33' pool, a detached 24' x 24' garage, and an additional shed for all your storage needs. The fully fenced backyard includes a concrete retaining wall, offering both privacy and structure. Don't miss your chance to own this beautifully updated, low-maintenance home with modern amenities and virtually no electric costs! Showings to begin Friday, October 3rd.
Contact an agent
Home facts
- Year built:1959
- Listing ID #:22063887
- Added:70 day(s) ago
- Updated:December 10, 2025 at 01:39 PM
Rooms and interior
- Bedrooms:3
- Total bathrooms:2
- Full bathrooms:2
Heating and cooling
- Cooling:Central Electric
- Heating:Heat Pump
Structure and exterior
- Year built:1959
Schools
- High school:Decatur Central High School
- Middle school:Decatur Middle School
Utilities
- Water:Public Water
Finances and disclosures
- Price:$215,000
New listings near 4325 W Mooresville Road
- New
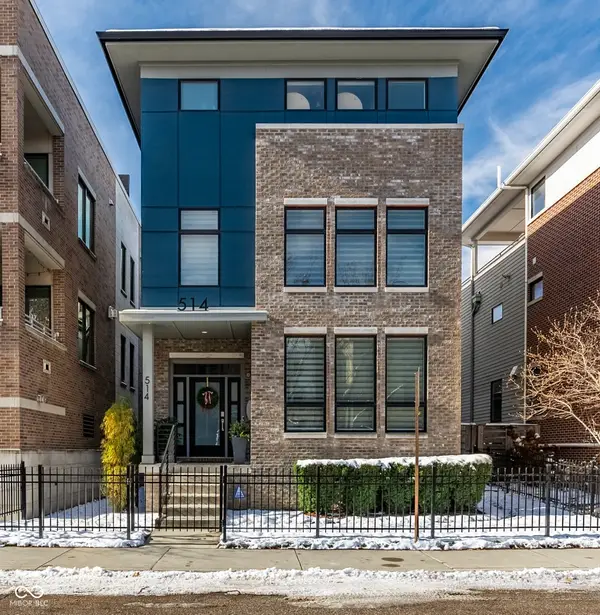 $1,375,000Active4 beds 5 baths4,400 sq. ft.
$1,375,000Active4 beds 5 baths4,400 sq. ft.514 N Park Avenue, Indianapolis, IN 46202
MLS# 22074128Listed by: ENCORE SOTHEBY'S INTERNATIONAL - New
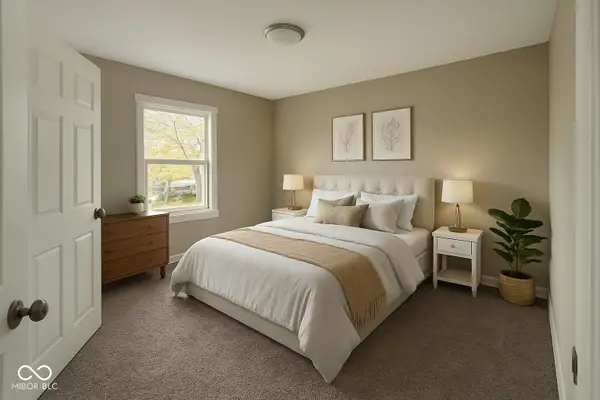 $375,000Active-- beds -- baths
$375,000Active-- beds -- baths1339 N Gale Street, Indianapolis, IN 46201
MLS# 22075647Listed by: THE MODGLIN GROUP - New
 $220,000Active3 beds 2 baths1,340 sq. ft.
$220,000Active3 beds 2 baths1,340 sq. ft.11855 Dumfrees Court, Indianapolis, IN 46229
MLS# 22076109Listed by: EVER REAL ESTATE, LLC - New
 $189,900Active3 beds 3 baths1,256 sq. ft.
$189,900Active3 beds 3 baths1,256 sq. ft.4649 Owls Nest Place, Indianapolis, IN 46254
MLS# 22076145Listed by: KELLER WILLIAMS INDY METRO S - New
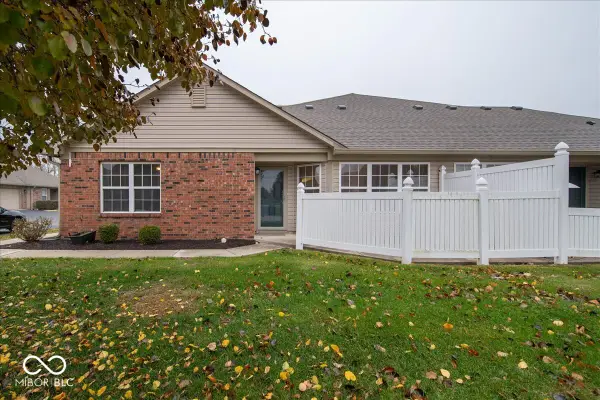 $215,000Active2 beds 2 baths1,323 sq. ft.
$215,000Active2 beds 2 baths1,323 sq. ft.5424 Cutter Corner Way, Indianapolis, IN 46237
MLS# 22076104Listed by: RED HOT, REALTORS LLC - New
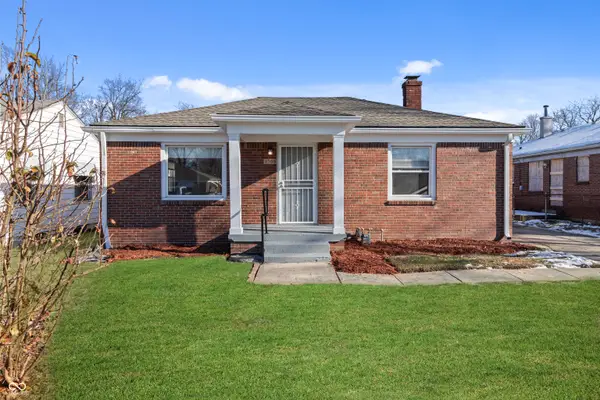 $199,900Active4 beds 2 baths2,510 sq. ft.
$199,900Active4 beds 2 baths2,510 sq. ft.3705 N Dearborn Street, Indianapolis, IN 46218
MLS# 22076344Listed by: INDIANA FORD REALTY LLC - New
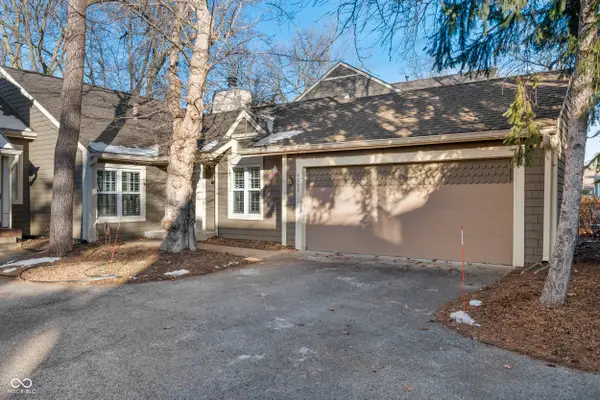 $224,900Active2 beds 2 baths1,297 sq. ft.
$224,900Active2 beds 2 baths1,297 sq. ft.4694 Stansbury Lane, Indianapolis, IN 46254
MLS# 22075598Listed by: F.C. TUCKER COMPANY - New
 $775,000Active5 beds 5 baths5,768 sq. ft.
$775,000Active5 beds 5 baths5,768 sq. ft.7931 Fawnwood Drive, Indianapolis, IN 46278
MLS# 22075607Listed by: KELLER WILLIAMS INDPLS METRO N - New
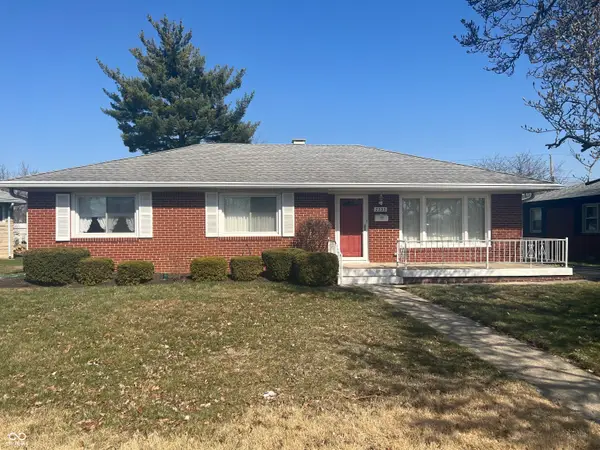 $240,000Active2 beds 2 baths1,274 sq. ft.
$240,000Active2 beds 2 baths1,274 sq. ft.2333 Winton Avenue, Speedway, IN 46224
MLS# 22075799Listed by: F.C. TUCKER COMPANY - New
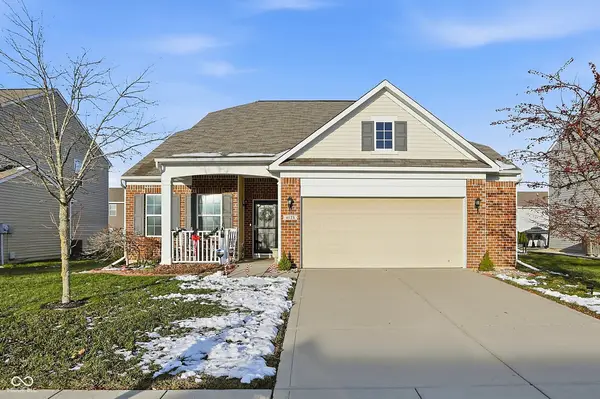 $315,000Active4 beds 2 baths1,836 sq. ft.
$315,000Active4 beds 2 baths1,836 sq. ft.4128 Ballybay Lane, Indianapolis, IN 46239
MLS# 22076097Listed by: CENTURY 21 SCHEETZ
