4407 Moss Ridge Lane, Indianapolis, IN 46237
Local realty services provided by:Schuler Bauer Real Estate ERA Powered
4407 Moss Ridge Lane,Indianapolis, IN 46237
$485,000
- 4 Beds
- 3 Baths
- 2,918 sq. ft.
- Single family
- Active
Listed by:deborah harris
Office:advantage realty group llc.
MLS#:22060864
Source:IN_MIBOR
Price summary
- Price:$485,000
- Price per sq. ft.:$166.21
About this home
This Perry Township home blends refined design with convenience, just 12 minutes from downtown. Full Brick with nearly 3,000 sq. ft., it offers 4 bedrooms and 3 full updated baths with Kohler fixtures, travertine, and designer lighting. The granite kitchen includes a custom pantry, gas range with convection oven, and a convertible two-burner drop-in cooktop with grill, griddle, high-burner, and wok accessories. Brazilian Cherry hardwoods flow through the kitchen, dining, halls, and main-level primary suite. The primary retreat features a half-moon window, custom walk-in closet, dual vanities, recessed lighting, and a whirlpool tub beneath a custom stained-glass window. The walkout lower level includes a family room with gas fireplace and wet bar, tiled billiards room with premium J. Orner pool table, exercise room, and 4th bedroom. Outdoors: screened porch, expansive patio, built-in stainless natural gas grill, and privacy-sculpted pond lot. Additional highlights include skylights, central vac with kitchen dustpan vac, security system and a new roof (Aug 2025). Seller is also including a home warranty for added peace of mind.
Contact an agent
Home facts
- Year built:1989
- Listing ID #:22060864
- Added:34 day(s) ago
- Updated:October 15, 2025 at 08:28 PM
Rooms and interior
- Bedrooms:4
- Total bathrooms:3
- Full bathrooms:3
- Living area:2,918 sq. ft.
Heating and cooling
- Cooling:Central Electric
- Heating:Forced Air
Structure and exterior
- Year built:1989
- Building area:2,918 sq. ft.
- Lot area:0.29 Acres
Schools
- High school:Southport High School
- Middle school:Southport Middle School
- Elementary school:Mary Bryan Elementary School
Utilities
- Water:Public Water
Finances and disclosures
- Price:$485,000
- Price per sq. ft.:$166.21
New listings near 4407 Moss Ridge Lane
- New
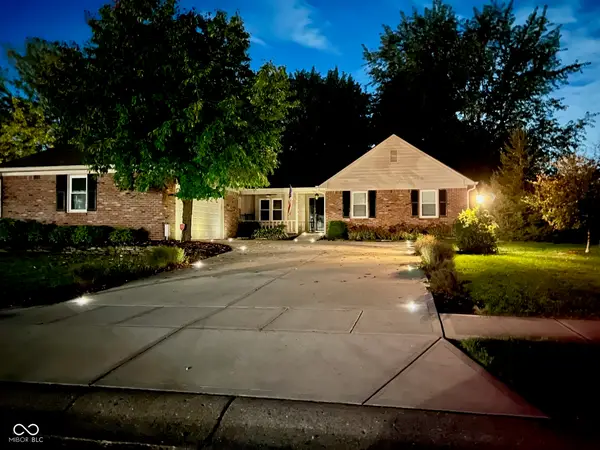 $399,900Active3 beds 3 baths2,615 sq. ft.
$399,900Active3 beds 3 baths2,615 sq. ft.8125 Castle Cove Road, Indianapolis, IN 46256
MLS# 22066874Listed by: F.C. TUCKER COMPANY - New
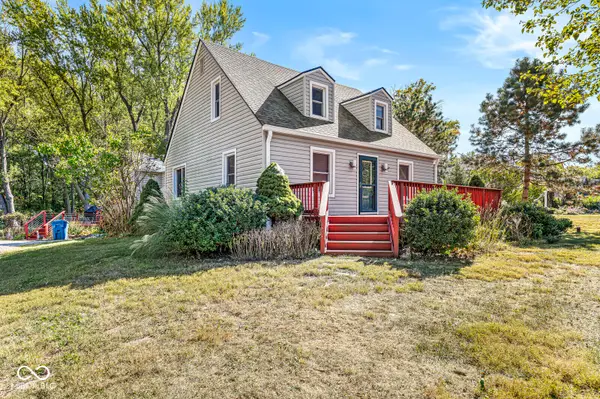 $150,000Active3 beds 2 baths2,076 sq. ft.
$150,000Active3 beds 2 baths2,076 sq. ft.11005 Cornell Street, Carmel, IN 46280
MLS# 22067504Listed by: J. SNIDER REAL ESTATE - New
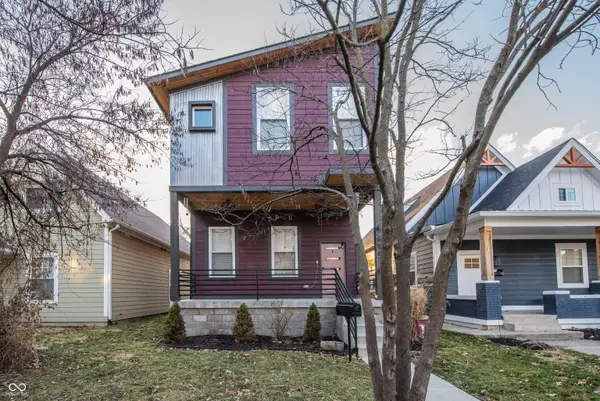 $350,000Active3 beds 3 baths2,121 sq. ft.
$350,000Active3 beds 3 baths2,121 sq. ft.656 N Beville Avenue, Indianapolis, IN 46201
MLS# 22068156Listed by: KELLER WILLIAMS INDY METRO S - New
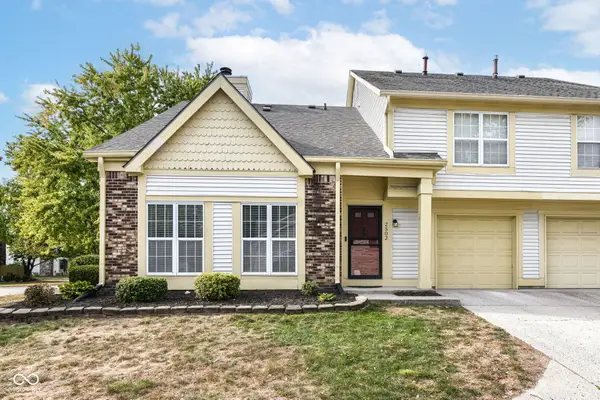 $199,900Active2 beds 3 baths1,594 sq. ft.
$199,900Active2 beds 3 baths1,594 sq. ft.2502 Chaseway Court, Indianapolis, IN 46268
MLS# 22068159Listed by: REAL BROKER, LLC - New
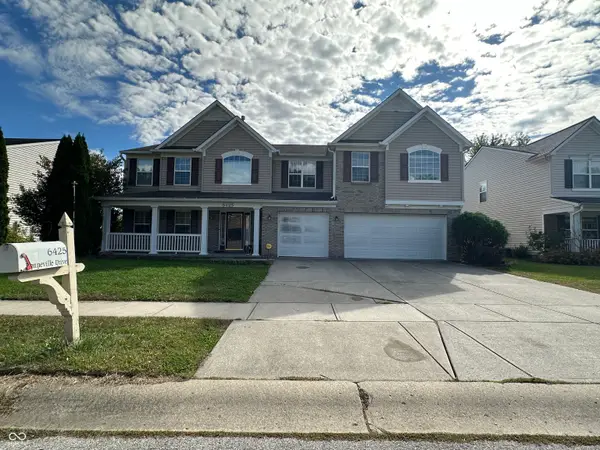 $430,000Active4 beds 3 baths3,320 sq. ft.
$430,000Active4 beds 3 baths3,320 sq. ft.6425 Bonneville Drive, Indianapolis, IN 46237
MLS# 22068288Listed by: MANG THA REAL ESTATE, LLC - New
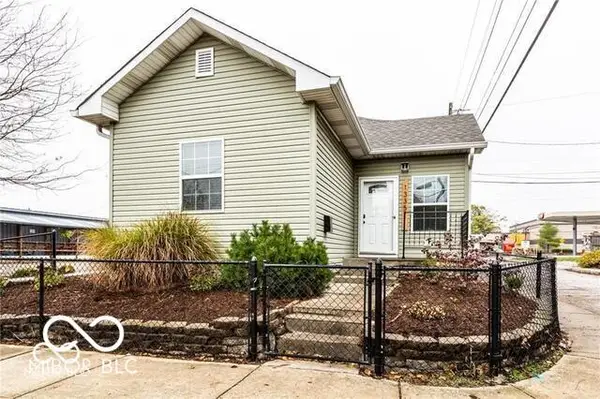 $1,790,000Active3 beds 2 baths1,371 sq. ft.
$1,790,000Active3 beds 2 baths1,371 sq. ft.1335 Barth Avenue, Indianapolis, IN 46203
MLS# 22068401Listed by: F.C. TUCKER COMPANY - New
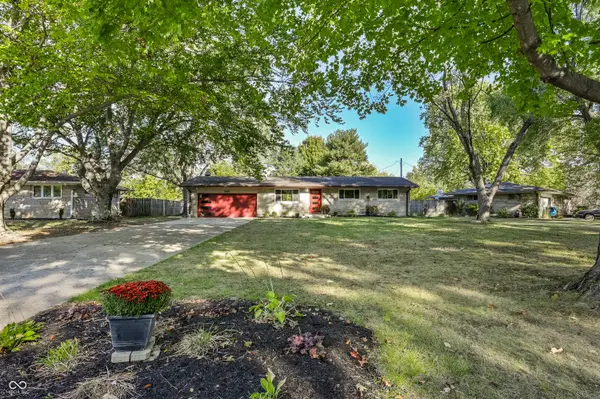 $310,000Active3 beds 2 baths1,000 sq. ft.
$310,000Active3 beds 2 baths1,000 sq. ft.10380 Carrollton Avenue, Carmel, IN 46280
MLS# 22058224Listed by: F.C. TUCKER COMPANY - New
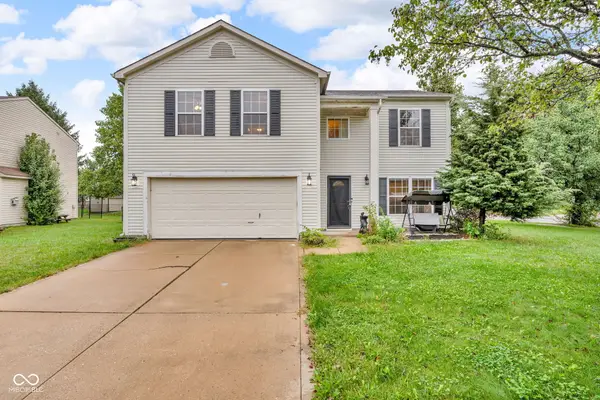 $275,000Active4 beds 3 baths1,905 sq. ft.
$275,000Active4 beds 3 baths1,905 sq. ft.6634 Frankenberger Drive, Indianapolis, IN 46237
MLS# 22066936Listed by: BETTER HOMES AND GARDENS REAL ESTATE GOLD KEY - New
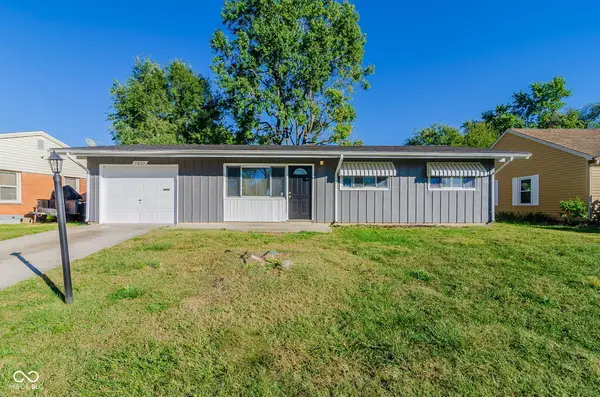 $175,000Active3 beds 1 baths1,073 sq. ft.
$175,000Active3 beds 1 baths1,073 sq. ft.7803 Wysong Drive, Indianapolis, IN 46219
MLS# 22067451Listed by: MAINSTAY BROKERAGE LLC - New
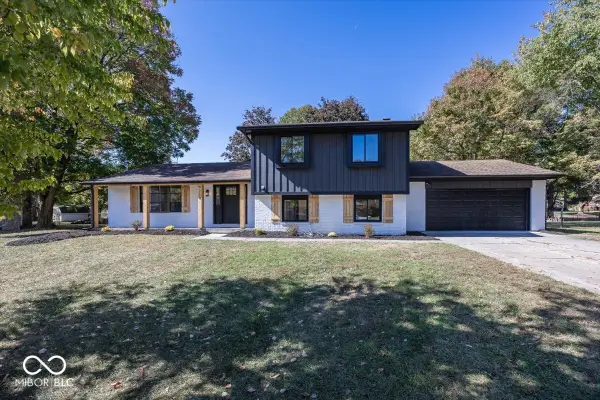 $359,000Active4 beds 3 baths2,067 sq. ft.
$359,000Active4 beds 3 baths2,067 sq. ft.9210 Brantford Court, Indianapolis, IN 46260
MLS# 22067913Listed by: KELLER WILLIAMS INDPLS METRO N
