4418 Deerview Court, Indianapolis, IN 46268
Local realty services provided by:Schuler Bauer Real Estate ERA Powered
4418 Deerview Court,Indianapolis, IN 46268
$309,900
- 3 Beds
- 3 Baths
- 1,838 sq. ft.
- Single family
- Pending
Listed by:christine hendricks
Office:ready to call home, llc.
MLS#:22060901
Source:IN_MIBOR
Price summary
- Price:$309,900
- Price per sq. ft.:$168.61
About this home
Plenty of time to enjoy the last weeks of summer here! TERRIFIC 3BD/2BA home nestled among MATURE trees on QUIET cul de sac with AWESOME backyard & INCREDIBLE exterior amenities is the perfect blend of spaciousness & serenity! The outdoor OASIS is a true highlight featuring the HEATED inground sport pool with slide & automatic cover in privacy FENCED backyard with glass enclosed Sun Room, storage shed & picnic table. FLEXIBLE floor plan with over 1,800 square feet boasts many desirable updates -- ATTRACTIVE vinyl plank flooring for Main Level (& Upper level baths), PLUSH carpet for stairs & Upper Level plus some FRESH paint make this one to consider! VERSATILE Living Room has STRIKING wood burning fireplace with cedar mantel & handsome brick hearth offers easy access outdoors. UPDATED eat-in Kitchen features REFRESHED cabinets, new counters, sink, faucet, garbage disposal & dishwasher plus stainless appliances, pantry & laundry closet. COMFORTABLE Family Room with bay window & built-in bookshelf. OVERSIZED Primary Bedroom showcases RENOVATED private bath with fresh paint, shower & double closets (one is walk-in). GENEROUS secondary Bedrooms have good closet space (all Bedrooms & Sunporch have new ceiling fans/lights with remotes) along with nice sized Guest Bath. Recent Improvements: Roof & Pool Sand Filter (25), Pool Cover (24), Garage Door (22), Pool Heater (19). No HOA! Don't miss this Great Value!
Contact an agent
Home facts
- Year built:1983
- Listing ID #:22060901
- Added:3 day(s) ago
- Updated:September 16, 2025 at 07:26 AM
Rooms and interior
- Bedrooms:3
- Total bathrooms:3
- Full bathrooms:2
- Half bathrooms:1
- Living area:1,838 sq. ft.
Heating and cooling
- Cooling:Central Electric, Heat Pump
- Heating:Heat Pump
Structure and exterior
- Year built:1983
- Building area:1,838 sq. ft.
- Lot area:0.23 Acres
Schools
- High school:Pike High School
- Middle school:Guion Creek Middle School
- Elementary school:Eastbrook Elementary School
Utilities
- Water:Public Water
Finances and disclosures
- Price:$309,900
- Price per sq. ft.:$168.61
New listings near 4418 Deerview Court
- New
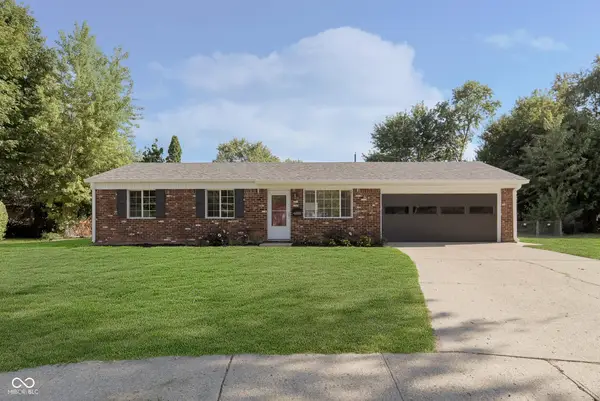 $220,000Active3 beds 1 baths925 sq. ft.
$220,000Active3 beds 1 baths925 sq. ft.6008 Penway Circle, Indianapolis, IN 46224
MLS# 22062943Listed by: JANKO REALTY GROUP - New
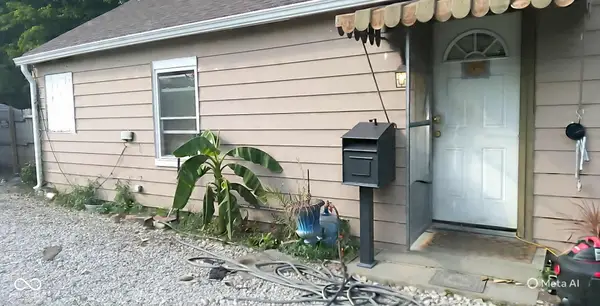 $85,000Active1 beds 1 baths660 sq. ft.
$85,000Active1 beds 1 baths660 sq. ft.1938 N Alton Avenue, Indianapolis, IN 46222
MLS# 22062964Listed by: KELLER WILLIAMS INDY METRO S - New
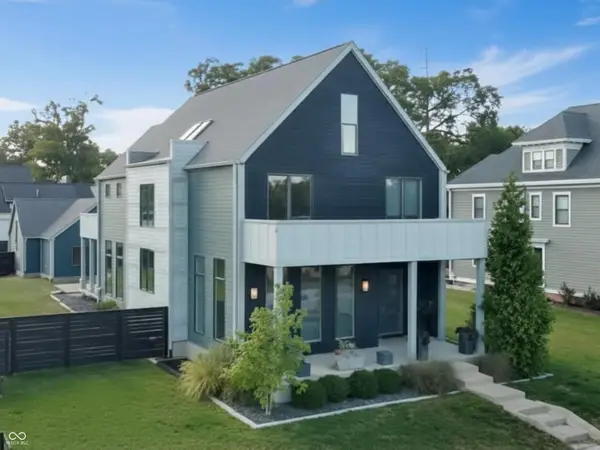 $1,225,000Active5 beds 4 baths4,344 sq. ft.
$1,225,000Active5 beds 4 baths4,344 sq. ft.1948 Central Avenue, Indianapolis, IN 46202
MLS# 22059701Listed by: LUXCITY REALTY - New
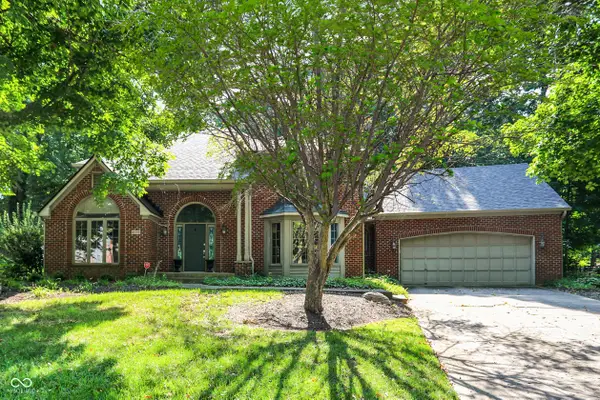 $465,000Active4 beds 5 baths3,540 sq. ft.
$465,000Active4 beds 5 baths3,540 sq. ft.6725 Robin Hood Court, Indianapolis, IN 46227
MLS# 22052864Listed by: CENTURY 21 SCHEETZ - New
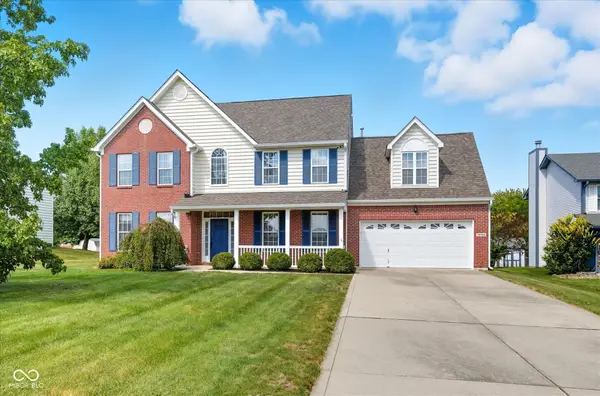 $329,900Active4 beds 3 baths2,250 sq. ft.
$329,900Active4 beds 3 baths2,250 sq. ft.10204 Ironway Drive, Indianapolis, IN 46239
MLS# 22062879Listed by: HOOSIER, REALTORS - New
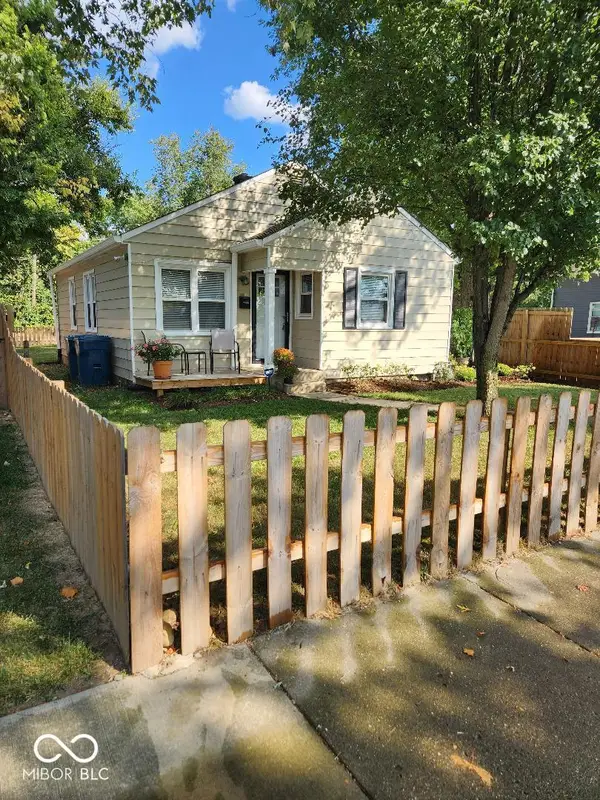 $225,000Active2 beds 1 baths768 sq. ft.
$225,000Active2 beds 1 baths768 sq. ft.4243 Ralston Avenue, Indianapolis, IN 46205
MLS# 22062931Listed by: KEVIN WARREN - New
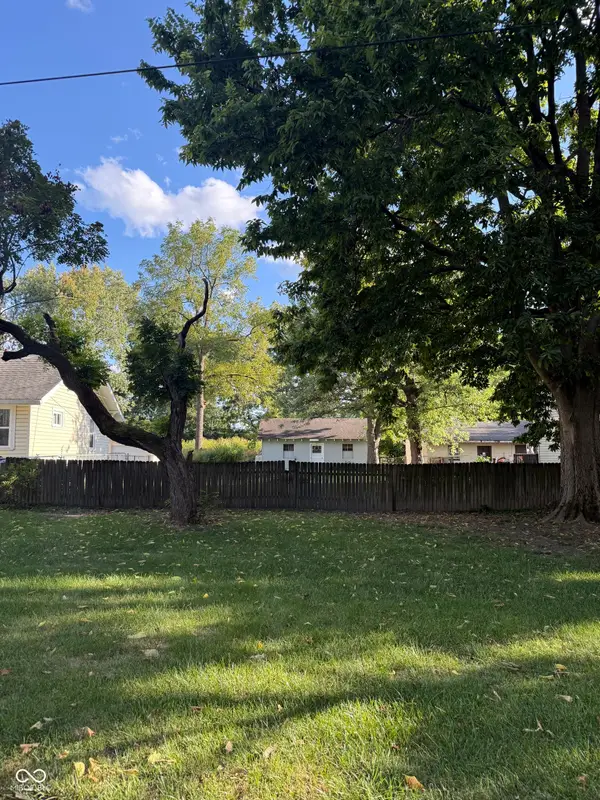 $43,000Active0.22 Acres
$43,000Active0.22 Acres5713 Rawles Avenue, Indianapolis, IN 46219
MLS# 22061213Listed by: CARPENTER, REALTORS - New
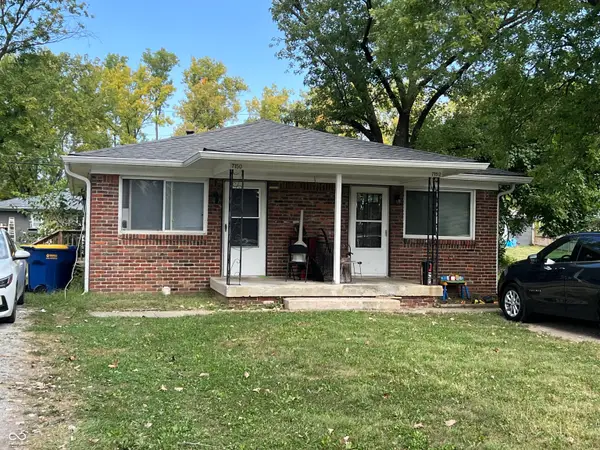 $199,900Active-- beds -- baths
$199,900Active-- beds -- baths7150 E 43rd Street, Indianapolis, IN 46226
MLS# 22061914Listed by: FERRIS PROPERTY GROUP - New
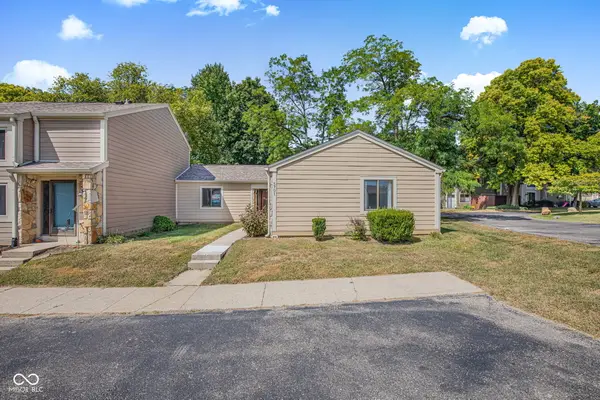 $165,000Active2 beds 2 baths1,134 sq. ft.
$165,000Active2 beds 2 baths1,134 sq. ft.5701 Blue Spruce Drive, Indianapolis, IN 46237
MLS# 22062910Listed by: BLUPRINT REAL ESTATE GROUP - New
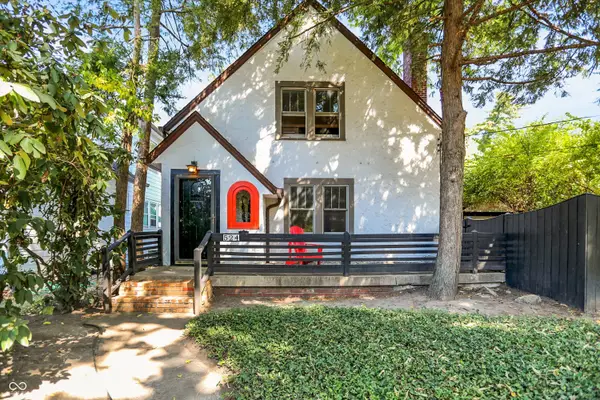 $375,000Active2 beds 1 baths1,549 sq. ft.
$375,000Active2 beds 1 baths1,549 sq. ft.524 E 53rd Street, Indianapolis, IN 46220
MLS# 22061717Listed by: RE/MAX ELITE PROPERTIES
