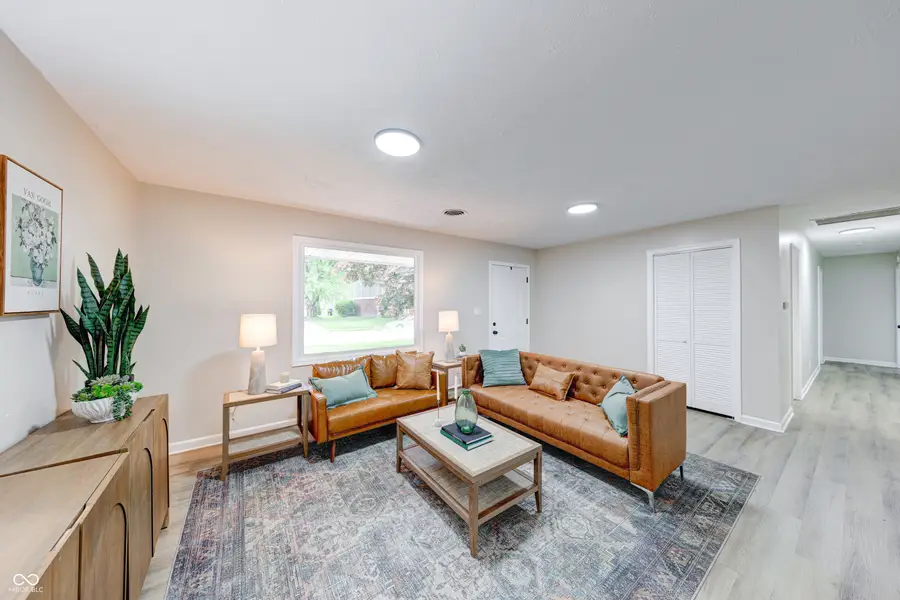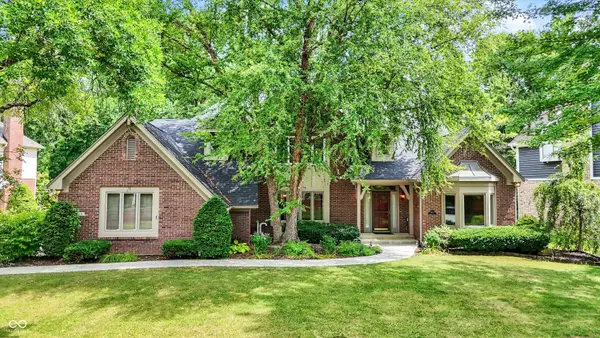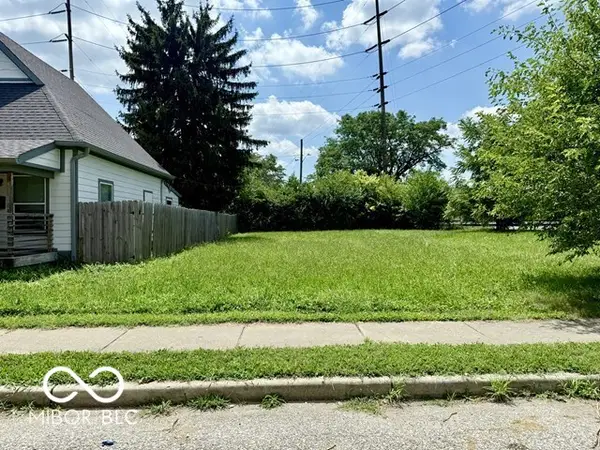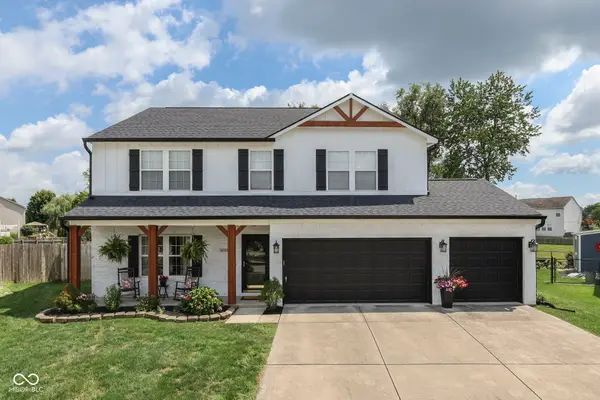444 Buffalo Drive, Indianapolis, IN 46217
Local realty services provided by:Schuler Bauer Real Estate ERA Powered



444 Buffalo Drive,Indianapolis, IN 46217
$294,900
- 4 Beds
- 2 Baths
- 1,610 sq. ft.
- Single family
- Active
Listed by:mihir bhimaraju
Office:real broker, llc.
MLS#:22037244
Source:IN_MIBOR
Price summary
- Price:$294,900
- Price per sq. ft.:$183.17
About this home
Start the summer in your dream home in Perry Township with NO HOA and sitting on a spacious lot. This elegant 4-BED, 2 BATH home has been fully updated with an array of modern features and finishes, making it move-in ready! The Updated Kitchen showcases new GRANITE countertops, new kitchen cabinets and brand new stainless steel appliances along with a new sink. Bathrooms feature new vanities, faucets, and new tile in the shower. Updates include new windows, updated light fixtures, new luxury vinyl plank and carpet flooring throughout, and fresh new paint. Outside, the home boasts a spacious front yard that enhances the curb appeal, fence in the backyard for pets and a spacious 2 car garage. This beautiful home is a few mins away from Perry Meridian High School, Middle School and other private academies, along with an easy access to i69 and US-31. Our favorite feature of the home is the dedicated coffee bar space and spacious deck in the back overlooking mature trees. For the savvy investors, this area is in great demand for long term rentals and Airbnbs. Schedule your showing today!
Contact an agent
Home facts
- Year built:1975
- Listing Id #:22037244
- Added:71 day(s) ago
- Updated:August 01, 2025 at 03:40 PM
Rooms and interior
- Bedrooms:4
- Total bathrooms:2
- Full bathrooms:2
- Living area:1,610 sq. ft.
Heating and cooling
- Cooling:Central Electric
- Heating:Electric, Forced Air
Structure and exterior
- Year built:1975
- Building area:1,610 sq. ft.
- Lot area:0.25 Acres
Utilities
- Water:Public Water
Finances and disclosures
- Price:$294,900
- Price per sq. ft.:$183.17
New listings near 444 Buffalo Drive
- New
 $630,000Active4 beds 4 baths4,300 sq. ft.
$630,000Active4 beds 4 baths4,300 sq. ft.9015 Admirals Pointe Drive, Indianapolis, IN 46236
MLS# 22032432Listed by: CENTURY 21 SCHEETZ - New
 $20,000Active0.12 Acres
$20,000Active0.12 Acres3029 Graceland Avenue, Indianapolis, IN 46208
MLS# 22055179Listed by: EXP REALTY LLC - New
 $174,900Active3 beds 2 baths1,064 sq. ft.
$174,900Active3 beds 2 baths1,064 sq. ft.321 Lindley Avenue, Indianapolis, IN 46241
MLS# 22055184Listed by: TRUE PROPERTY MANAGEMENT - New
 $293,000Active2 beds 2 baths2,070 sq. ft.
$293,000Active2 beds 2 baths2,070 sq. ft.1302 Lasalle Street, Indianapolis, IN 46201
MLS# 22055236Listed by: KELLER WILLIAMS INDY METRO NE - New
 $410,000Active3 beds 2 baths1,809 sq. ft.
$410,000Active3 beds 2 baths1,809 sq. ft.5419 Haverford Avenue, Indianapolis, IN 46220
MLS# 22055601Listed by: KELLER WILLIAMS INDY METRO S - New
 $359,500Active3 beds 2 baths2,137 sq. ft.
$359,500Active3 beds 2 baths2,137 sq. ft.4735 E 78th Street, Indianapolis, IN 46250
MLS# 22056164Listed by: CENTURY 21 SCHEETZ - New
 $44,900Active0.08 Acres
$44,900Active0.08 Acres235 E Caven Street, Indianapolis, IN 46225
MLS# 22056753Listed by: KELLER WILLIAMS INDY METRO S - New
 $390,000Active2 beds 4 baths1,543 sq. ft.
$390,000Active2 beds 4 baths1,543 sq. ft.2135 N College Avenue, Indianapolis, IN 46202
MLS# 22056221Listed by: F.C. TUCKER COMPANY - New
 $199,000Active3 beds 1 baths1,222 sq. ft.
$199,000Active3 beds 1 baths1,222 sq. ft.1446 Spann Avenue, Indianapolis, IN 46203
MLS# 22056272Listed by: SCOTT ESTATES - New
 $365,000Active4 beds 3 baths2,736 sq. ft.
$365,000Active4 beds 3 baths2,736 sq. ft.6719 Heritage Hill Drive, Indianapolis, IN 46237
MLS# 22056511Listed by: RE/MAX ADVANCED REALTY

