4445 Kingsley Drive, Indianapolis, IN 46205
Local realty services provided by:Schuler Bauer Real Estate ERA Powered
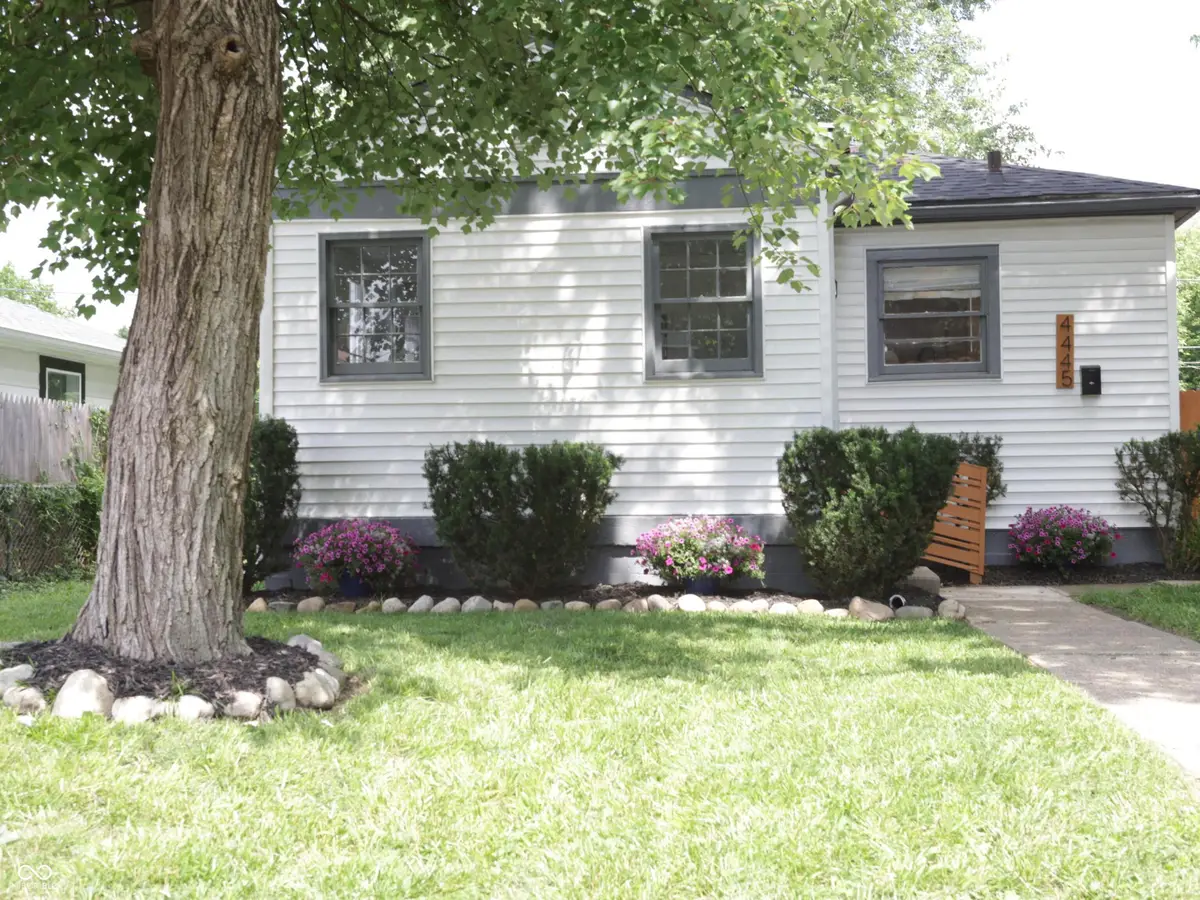

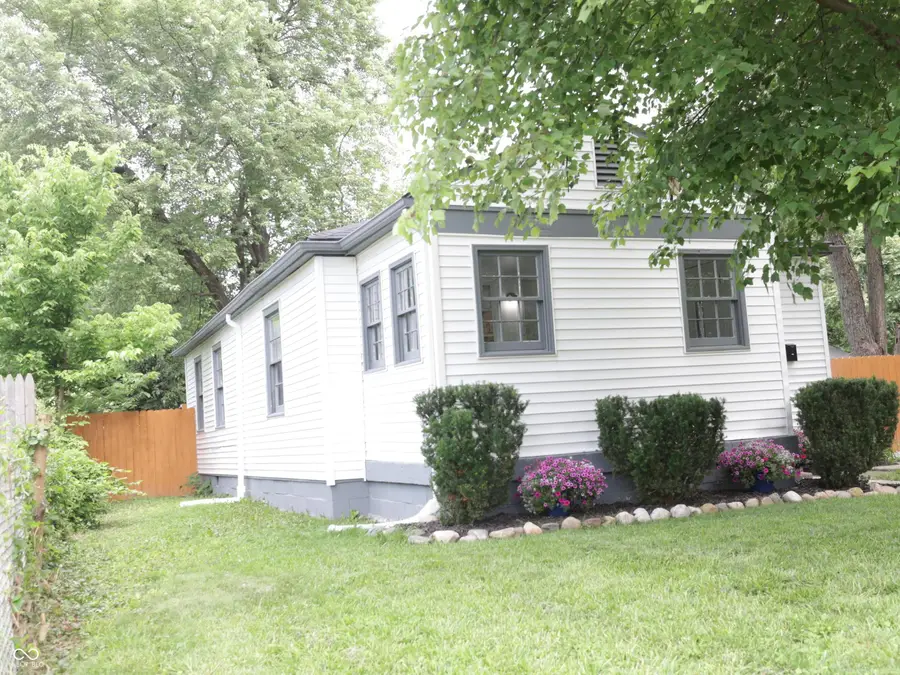
4445 Kingsley Drive,Indianapolis, IN 46205
$249,900
- 3 Beds
- 2 Baths
- 1,016 sq. ft.
- Single family
- Active
Listed by:shelia wright
Office:ledford wright real estate group, llc.
MLS#:22045430
Source:IN_MIBOR
Price summary
- Price:$249,900
- Price per sq. ft.:$245.96
About this home
Welcome Home! This charming 3 Bedroom, 1-1/2 bath bungalow is just minutes from the heart of Broad Ripple & downtown Indy with a beautiful, lush landscaping to include a new two-car gravel driveway for off street parking in the front of home. Enter the home through a spacious and cozy sunroom with new decorative entrance doors. Inside you will find freshly painted walls, attractive curtains, a new half bathroom addition with full-sized vanity, a walk-in pantry/laundry area with full-size new stacking W/D, stainless steel appliances. Full bathroom has that spa feeling with a barrel-vaulted ceiling, tile walls and floors, and full-size vanity. Lots of upgrades including shiplap wall paneling in the half bath and breakfast bar in the kitchen, updated light fixtures, a ceiling fan/light in the primary bedroom, new entry doors, and much, much more. The new backyard privacy fence is 6' tall and encloses a huge backyard complete with newly installed stone patio that is perfect for entertaining and just relaxing at home. A newly installed shed will provide great outdoor storage. This home has charm, character, quality, and location with access to the Nickel Plate Trail, Monon Trail, Indiana State Fairgrounds, and everything downtown Indy and Broad Ripple has to offer, just minutes away. The upgrades and newly installed additions make this home a MUST SEE! Total SF including Sunroom= 1016 sf Surveyed Lot Size = 7347 sf
Contact an agent
Home facts
- Year built:1954
- Listing Id #:22045430
- Added:41 day(s) ago
- Updated:July 26, 2025 at 10:38 PM
Rooms and interior
- Bedrooms:3
- Total bathrooms:2
- Full bathrooms:1
- Half bathrooms:1
- Living area:1,016 sq. ft.
Heating and cooling
- Cooling:Central Electric
- Heating:Forced Air
Structure and exterior
- Year built:1954
- Building area:1,016 sq. ft.
Utilities
- Water:Public Water
Finances and disclosures
- Price:$249,900
- Price per sq. ft.:$245.96
New listings near 4445 Kingsley Drive
- New
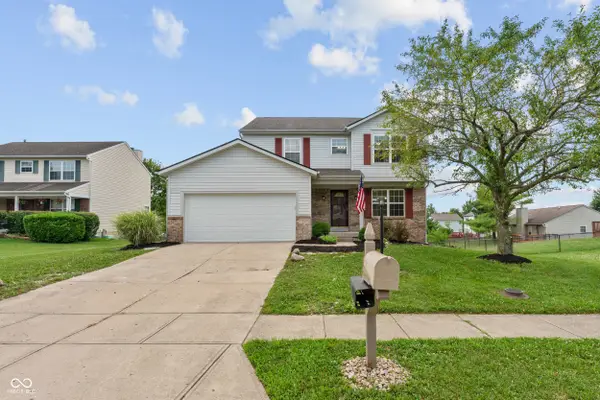 $325,000Active4 beds 3 baths2,424 sq. ft.
$325,000Active4 beds 3 baths2,424 sq. ft.10711 Regis Court, Indianapolis, IN 46239
MLS# 22051875Listed by: F.C. TUCKER COMPANY - New
 $444,900Active3 beds 3 baths4,115 sq. ft.
$444,900Active3 beds 3 baths4,115 sq. ft.12110 Sunrise Court, Indianapolis, IN 46229
MLS# 22052302Listed by: @PROPERTIES - New
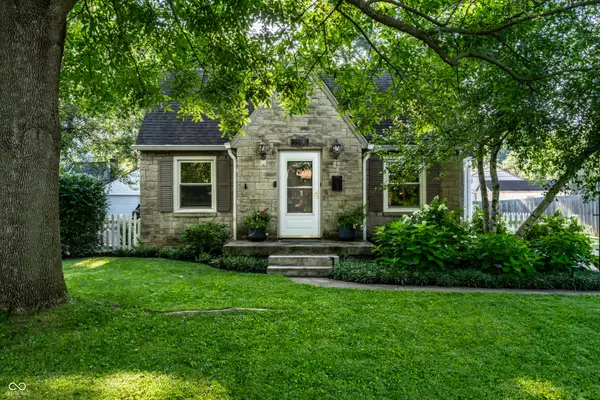 $414,900Active3 beds 2 baths2,490 sq. ft.
$414,900Active3 beds 2 baths2,490 sq. ft.5505 Rosslyn Avenue, Indianapolis, IN 46220
MLS# 22052903Listed by: F.C. TUCKER COMPANY - New
 $149,900Active3 beds 2 baths1,092 sq. ft.
$149,900Active3 beds 2 baths1,092 sq. ft.322 S Walcott Street, Indianapolis, IN 46201
MLS# 22053323Listed by: F.C. TUCKER COMPANY - New
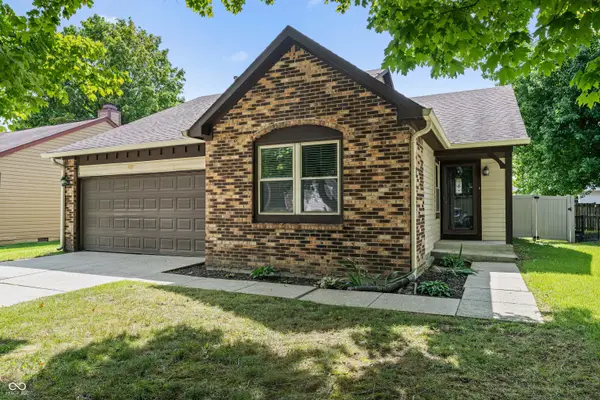 $209,900Active3 beds 2 baths1,252 sq. ft.
$209,900Active3 beds 2 baths1,252 sq. ft.5834 Petersen Court, Indianapolis, IN 46254
MLS# 22053437Listed by: RED OAK REAL ESTATE GROUP - New
 $199,900Active3 beds 1 baths1,260 sq. ft.
$199,900Active3 beds 1 baths1,260 sq. ft.950 N Eaton Avenue, Indianapolis, IN 46219
MLS# 22053892Listed by: REDFIN CORPORATION - New
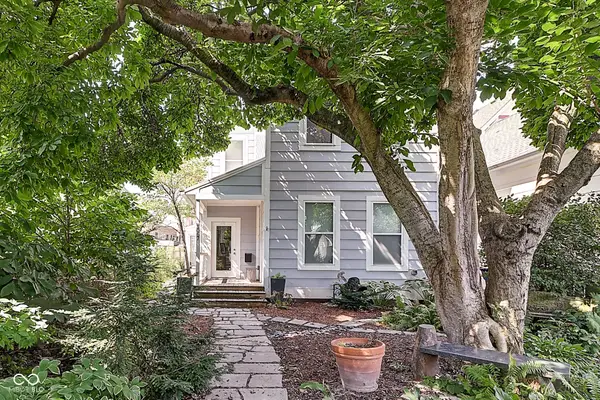 $650,000Active4 beds 3 baths1,781 sq. ft.
$650,000Active4 beds 3 baths1,781 sq. ft.1067 Hosbrook Street, Indianapolis, IN 46203
MLS# 22053897Listed by: F.C. TUCKER COMPANY - New
 $439,900Active3 beds 2 baths2,595 sq. ft.
$439,900Active3 beds 2 baths2,595 sq. ft.4913 N Capitol Avenue, Indianapolis, IN 46208
MLS# 22053941Listed by: F.C. TUCKER COMPANY - New
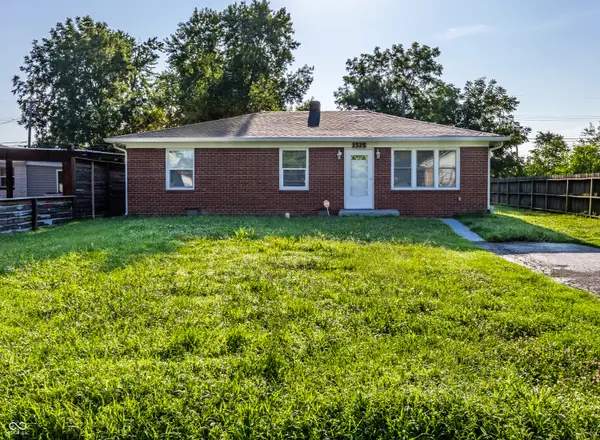 $174,900Active3 beds 1 baths1,360 sq. ft.
$174,900Active3 beds 1 baths1,360 sq. ft.1325 Brandt Drive, Indianapolis, IN 46241
MLS# 22054041Listed by: F.C. TUCKER COMPANY - New
 $210,000Active3 beds 2 baths1,656 sq. ft.
$210,000Active3 beds 2 baths1,656 sq. ft.113 S Traub Avenue, Indianapolis, IN 46222
MLS# 22054086Listed by: TYLER KNOWS REAL ESTATE LLC

