4506 Tarragon Drive, Indianapolis, IN 46237
Local realty services provided by:Schuler Bauer Real Estate ERA Powered
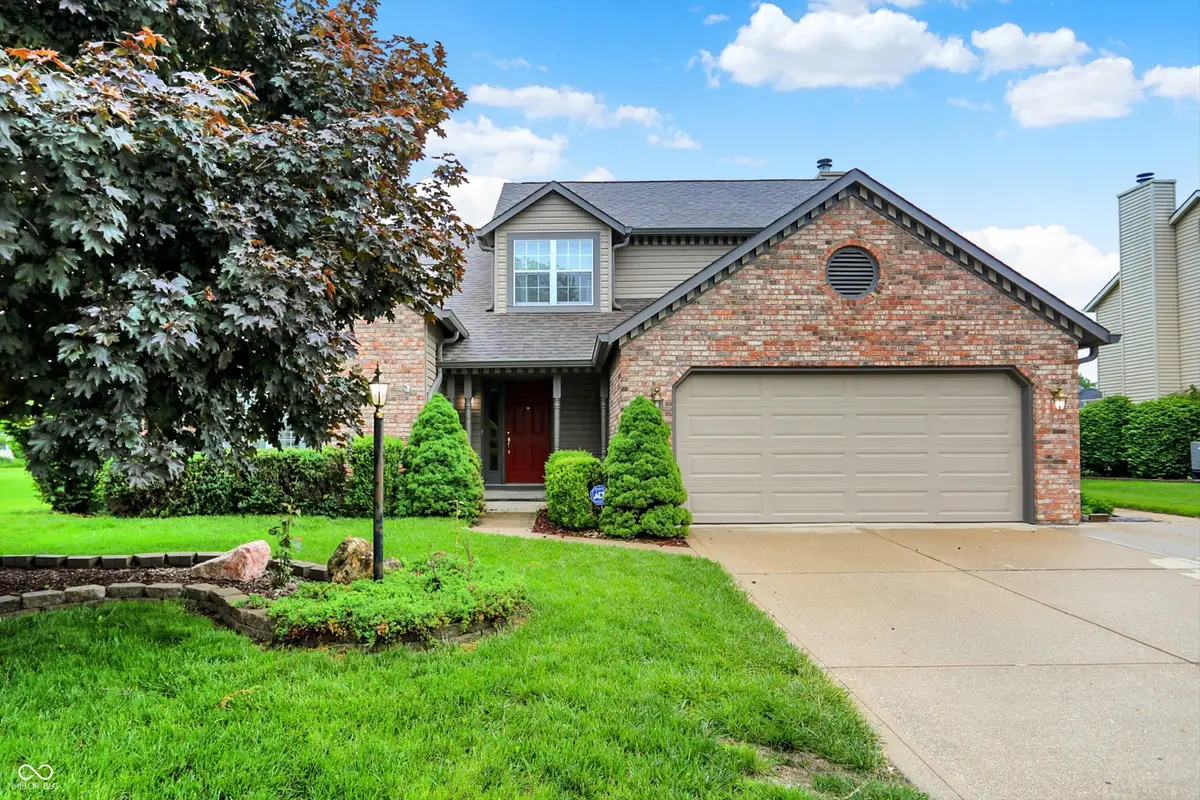
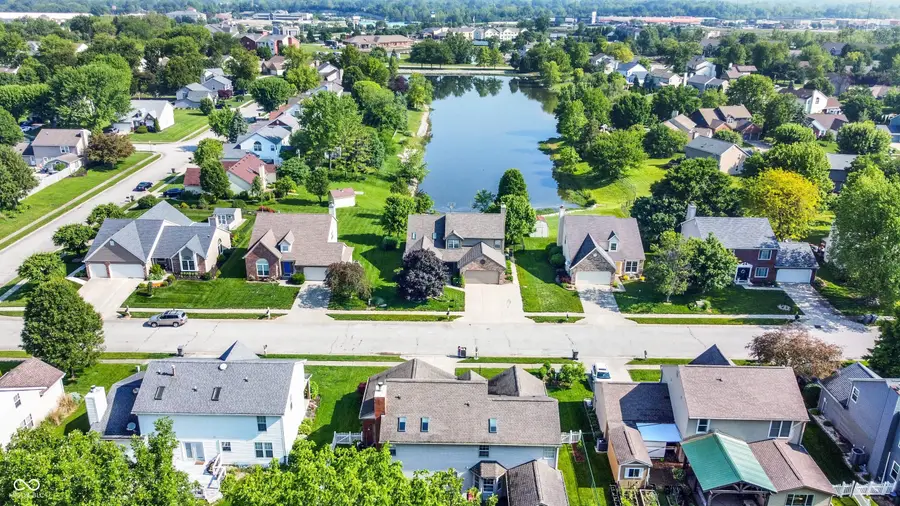
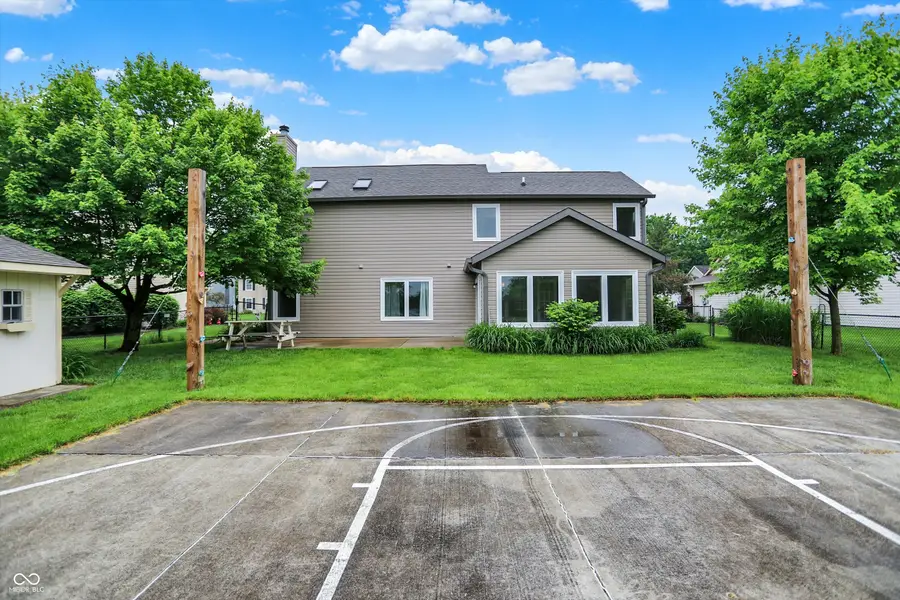
4506 Tarragon Drive,Indianapolis, IN 46237
$329,900
- 3 Beds
- 3 Baths
- 2,266 sq. ft.
- Single family
- Pending
Listed by:rachel bradbury
Office:highgarden real estate
MLS#:22040127
Source:IN_MIBOR
Price summary
- Price:$329,900
- Price per sq. ft.:$145.59
About this home
Highly Motivated Seller, turn key home move in ready! This well-loved home hits that sweet spot of space, storage, and everyday comfort. From the moment you walk in, you'll notice the bright, airy feel-thanks to the raised ceilings in the formal living and dining rooms that bring in tons of natural light. The kitchen is both pretty and practical, with a large island that's great for casual meals, meal prep, or hosting friends and family. It flows right into the cozy family room with a fireplace that makes it feel like home. Right off the kitchen, the sunroom offers even more living space and leads out to the backyard patio, where you get peaceful lake views and regular visits from local wildlife-it's truly a relaxing spot. The primary suite is a little retreat of its own, with a walk-in shower, soaking tub, and double vanity that give it a spa-like vibe. With three bedrooms, a dedicated laundry room, and a layout that just works, there's a great mix of function and flow. And let's not forget the private basketball court in the backyard-such a fun bonus! The neighborhood also offers a pool, tennis courts, park, and basketball goals, so you've got plenty to enjoy outside your front door, too. This isn't just a house-it's a lifestyle you're going to love.
Contact an agent
Home facts
- Year built:1992
- Listing Id #:22040127
- Added:75 day(s) ago
- Updated:August 13, 2025 at 10:35 PM
Rooms and interior
- Bedrooms:3
- Total bathrooms:3
- Full bathrooms:2
- Half bathrooms:1
- Living area:2,266 sq. ft.
Heating and cooling
- Cooling:Central Electric
- Heating:Electric, Forced Air
Structure and exterior
- Year built:1992
- Building area:2,266 sq. ft.
- Lot area:0.27 Acres
Schools
- High school:Southport High School
- Middle school:Southport Middle School
- Elementary school:Mary Bryan Elementary School
Utilities
- Water:Public Water
Finances and disclosures
- Price:$329,900
- Price per sq. ft.:$145.59
New listings near 4506 Tarragon Drive
- New
 $60,000Active-- beds -- baths1 sq. ft.
$60,000Active-- beds -- baths1 sq. ft.3037 S Rybolt Avenue, Indianapolis, IN 46241
MLS# 22057246Listed by: JENEENE WEST REALTY, LLC - New
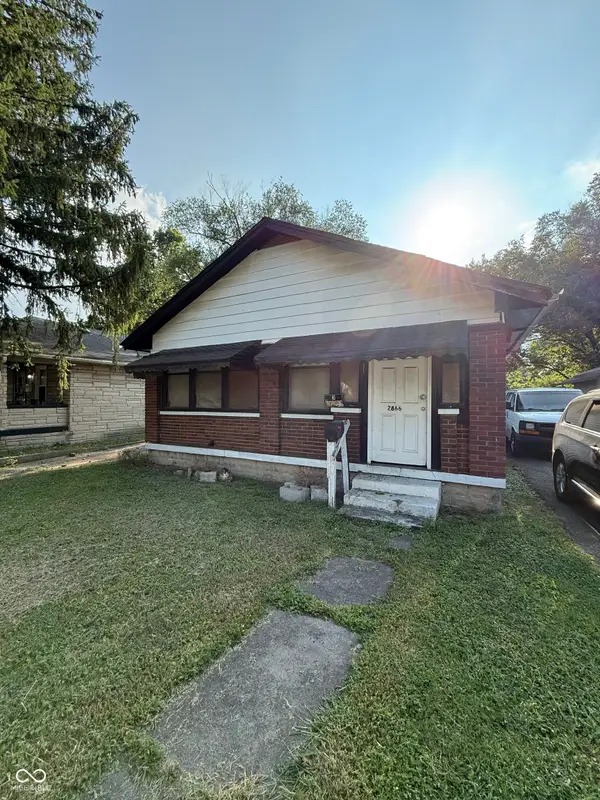 $83,000Active3 beds 1 baths1,036 sq. ft.
$83,000Active3 beds 1 baths1,036 sq. ft.2866 Forest Manor Avenue, Indianapolis, IN 46218
MLS# 22057366Listed by: RODRIGUEZ REAL ESTATE GROUP - New
 $475,000Active-- beds -- baths
$475,000Active-- beds -- baths305 N Devon Avenue, Indianapolis, IN 46219
MLS# 22057405Listed by: NEU REAL ESTATE GROUP - New
 $175,000Active4 beds 2 baths1,752 sq. ft.
$175,000Active4 beds 2 baths1,752 sq. ft.758 Wallace Avenue, Indianapolis, IN 46201
MLS# 22056170Listed by: EXP REALTY, LLC - New
 $219,900Active3 beds 1 baths1,260 sq. ft.
$219,900Active3 beds 1 baths1,260 sq. ft.922 N Riley Avenue, Indianapolis, IN 46201
MLS# 22056809Listed by: RE/MAX COMPLETE - New
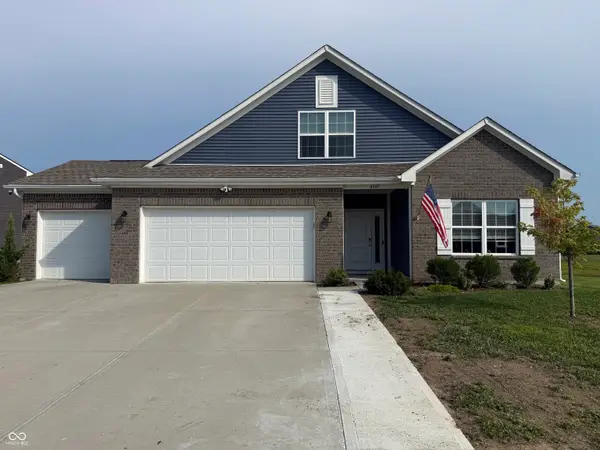 $370,000Active4 beds 3 baths2,300 sq. ft.
$370,000Active4 beds 3 baths2,300 sq. ft.4547 Ozark Lane, Indianapolis, IN 46239
MLS# 22057213Listed by: CROSSROADS REAL ESTATE GROUP LLC - New
 $110,000Active3 beds 2 baths1,248 sq. ft.
$110,000Active3 beds 2 baths1,248 sq. ft.4525 E 37th Street, Indianapolis, IN 46218
MLS# 22057304Listed by: T&H REALTY SERVICES, INC. - New
 $99,900Active3 beds 1 baths1,100 sq. ft.
$99,900Active3 beds 1 baths1,100 sq. ft.1123 S Pershing Avenue, Indianapolis, IN 46221
MLS# 22057342Listed by: FS HOUSES LLC - New
 $290,000Active3 beds 2 baths1,481 sq. ft.
$290,000Active3 beds 2 baths1,481 sq. ft.4609 Whitridge Lane, Indianapolis, IN 46237
MLS# 22057356Listed by: SERVING YOU REALTY - New
 $124,999Active2 beds 1 baths980 sq. ft.
$124,999Active2 beds 1 baths980 sq. ft.1510 E Gimber Street, Indianapolis, IN 46203
MLS# 22057376Listed by: EPIQUE INC
