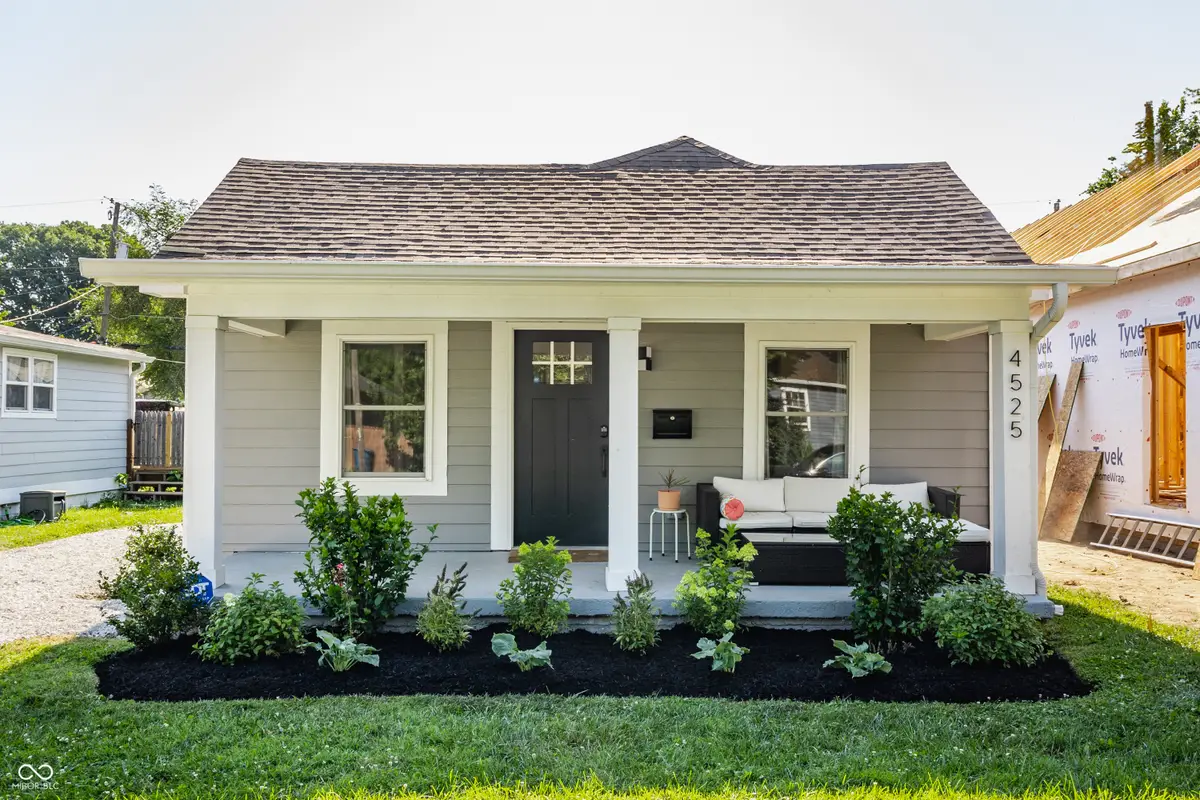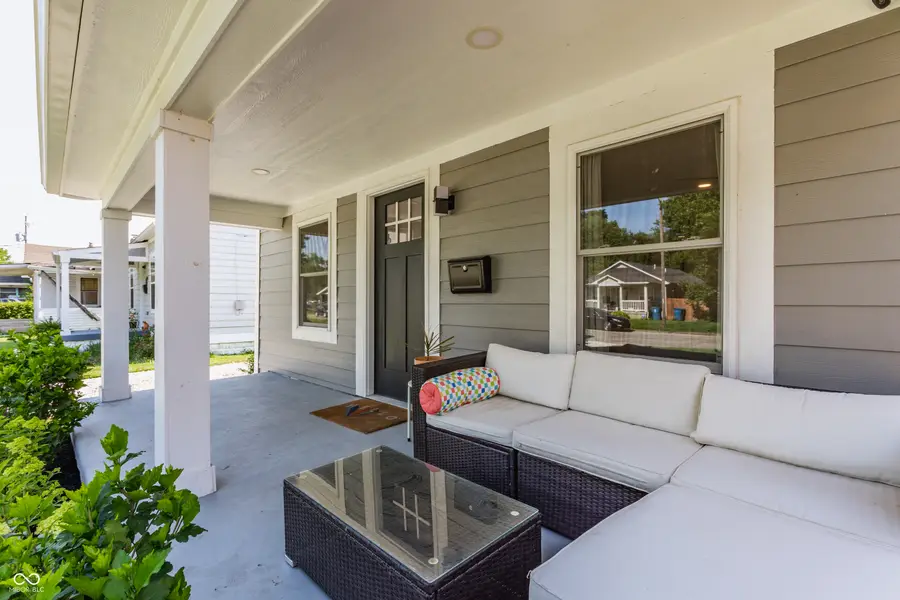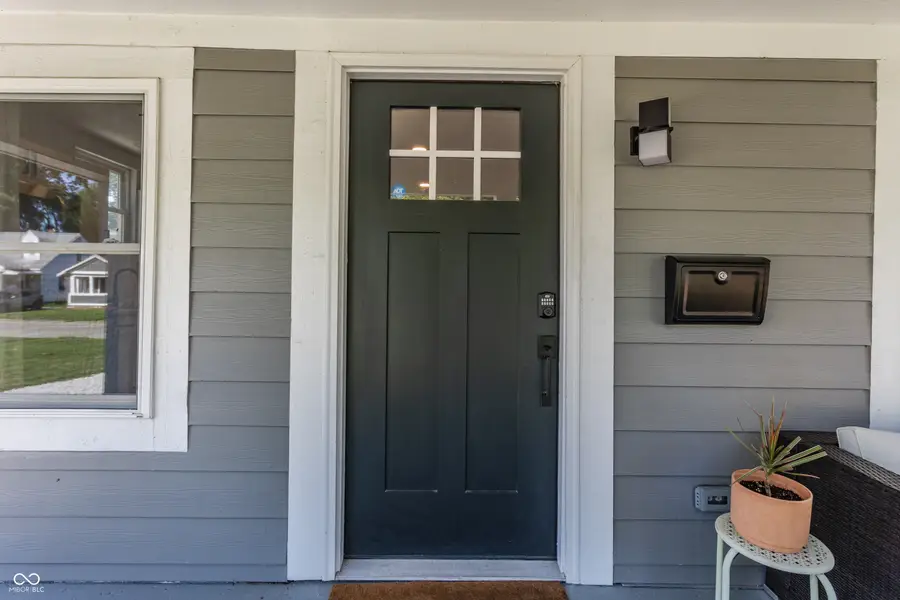4525 Norwaldo Avenue, Indianapolis, IN 46205
Local realty services provided by:Schuler Bauer Real Estate ERA Powered



4525 Norwaldo Avenue,Indianapolis, IN 46205
$205,000
- 2 Beds
- 1 Baths
- 864 sq. ft.
- Single family
- Pending
Listed by:gary boram
Office:berkshire hathaway home
MLS#:22048945
Source:IN_MIBOR
Price summary
- Price:$205,000
- Price per sq. ft.:$237.27
About this home
Curb appeal galore! Completely rebuilt and updated (2021) home awaits those seeking a comfortable and inviting living space. Two bedrooms and one bath with a generous open kitchen/dining/living area. The kitchen is designed for both culinary exploration and casual gatherings, featuring stylish shaker cabinets complemented by granite counters with new appliances. Washer and Dryer included. Stepping outside, you'll discover an inviting porch, perfect for relaxing and enjoying the neighborhood ambiance, as well as an outdoor living space that extends your entertainment options. The large/open backyard is ideal for gardening, recreation, or simply unwinding. Close to all things Broad Ripple. Steps from Loom and Gold Tea. Easy access to the Monon trail and 15 minutes to downtown Indy! Welcome home!
Contact an agent
Home facts
- Year built:1926
- Listing Id #:22048945
- Added:35 day(s) ago
- Updated:July 18, 2025 at 04:39 PM
Rooms and interior
- Bedrooms:2
- Total bathrooms:1
- Full bathrooms:1
- Living area:864 sq. ft.
Heating and cooling
- Cooling:Central Electric
- Heating:Forced Air
Structure and exterior
- Year built:1926
- Building area:864 sq. ft.
- Lot area:0.14 Acres
Schools
- High school:Shortridge High School
- Middle school:James Whitcomb Riley School 43
Utilities
- Water:Public Water
Finances and disclosures
- Price:$205,000
- Price per sq. ft.:$237.27
New listings near 4525 Norwaldo Avenue
- New
 $450,000Active4 beds 3 baths1,800 sq. ft.
$450,000Active4 beds 3 baths1,800 sq. ft.1433 Deloss Street, Indianapolis, IN 46201
MLS# 22038175Listed by: HIGHGARDEN REAL ESTATE - New
 $224,900Active3 beds 2 baths1,088 sq. ft.
$224,900Active3 beds 2 baths1,088 sq. ft.3464 W 12th Street, Indianapolis, IN 46222
MLS# 22055982Listed by: CANON REAL ESTATE SERVICES LLC - New
 $179,900Active3 beds 1 baths999 sq. ft.
$179,900Active3 beds 1 baths999 sq. ft.1231 Windermire Street, Indianapolis, IN 46227
MLS# 22056529Listed by: MY AGENT - New
 $44,900Active0.08 Acres
$44,900Active0.08 Acres248 E Caven Street, Indianapolis, IN 46225
MLS# 22056799Listed by: KELLER WILLIAMS INDY METRO S - New
 $34,900Active0.07 Acres
$34,900Active0.07 Acres334 Lincoln Street, Indianapolis, IN 46225
MLS# 22056813Listed by: KELLER WILLIAMS INDY METRO S - New
 $199,900Active3 beds 3 baths1,231 sq. ft.
$199,900Active3 beds 3 baths1,231 sq. ft.5410 Waterton Lakes Drive, Indianapolis, IN 46237
MLS# 22056820Listed by: REALTY WEALTH ADVISORS - New
 $155,000Active2 beds 1 baths865 sq. ft.
$155,000Active2 beds 1 baths865 sq. ft.533 Temperance Avenue, Indianapolis, IN 46203
MLS# 22055250Listed by: EXP REALTY, LLC - New
 $190,000Active2 beds 3 baths1,436 sq. ft.
$190,000Active2 beds 3 baths1,436 sq. ft.6302 Bishops Pond Lane, Indianapolis, IN 46268
MLS# 22055728Listed by: CENTURY 21 SCHEETZ - Open Sun, 12 to 2pmNew
 $234,900Active3 beds 2 baths1,811 sq. ft.
$234,900Active3 beds 2 baths1,811 sq. ft.3046 River Shore Place, Indianapolis, IN 46208
MLS# 22056202Listed by: F.C. TUCKER COMPANY - New
 $120,000Active2 beds 1 baths904 sq. ft.
$120,000Active2 beds 1 baths904 sq. ft.3412 Brouse Avenue, Indianapolis, IN 46218
MLS# 22056547Listed by: HIGHGARDEN REAL ESTATE
