4601 Statesmen Way, Indianapolis, IN 46250
Local realty services provided by:Schuler Bauer Real Estate ERA Powered
4601 Statesmen Way,Indianapolis, IN 46250
$500,000
- 3 Beds
- 3 Baths
- - sq. ft.
- Condominium
- Sold
Listed by:andrea snyder
Office:f.c. tucker company
MLS#:22052554
Source:IN_MIBOR
Sorry, we are unable to map this address
Price summary
- Price:$500,000
About this home
No detail was overlooked in this beautifully renovated courtyard home located in the highly desirable, gated community of Sycamore Springs. Step inside to find wide-plank 8" European Oak hardwood flooring & fresh interior paint from ceiling to baseboards. Elegant designer lighting in burnished brass from the Chapman & Myers Studio Collection adds warmth and sophistication. Plantation shutters provide classic charm, while the open, airy kitchen is a showstopper-featuring all-new cabinetry, crown molding, & a high-end Monogram Smart appliance package, including a professional dual fuel gas range and Advantium speed-cook oven. The living room fireplace has been completely refaced with a luxury stone facade providing a cozy ambience. The luxurious primary suite bath has been fully reimagined with a walk-in shower (featuring a hidden niche), quartz shelving & bench, a James Martin double vanity with quartz top, and three Kohler medicine cabinets with integrated bar lighting. The second full bath on the main has also been completely remodeled, offering a new vanity with granite top, soaker tub, updated lighting, vent fan, and toilet. Upstairs, guests will enjoy a beautifully redone bathroom complete with a custom walk-in shower and marble mosaic flooring. The list of upgrades is extensive and meticulously executed. If you're seeking a move-in ready home with exceptional quality and designer finishes, this is the one!
Contact an agent
Home facts
- Year built:2004
- Listing ID #:22052554
- Added:53 day(s) ago
- Updated:September 26, 2025 at 07:43 PM
Rooms and interior
- Bedrooms:3
- Total bathrooms:3
- Full bathrooms:3
Heating and cooling
- Cooling:Central Electric
- Heating:Forced Air
Structure and exterior
- Year built:2004
Schools
- High school:North Central High School
- Middle school:Eastwood Middle School
- Elementary school:Allisonville Elementary School
Utilities
- Water:Public Water
Finances and disclosures
- Price:$500,000
New listings near 4601 Statesmen Way
- New
 $84,900Active3 beds 1 baths1,092 sq. ft.
$84,900Active3 beds 1 baths1,092 sq. ft.1034 N Pershing Avenue, Indianapolis, IN 46222
MLS# 22062453Listed by: COMPASS INDIANA, LLC - New
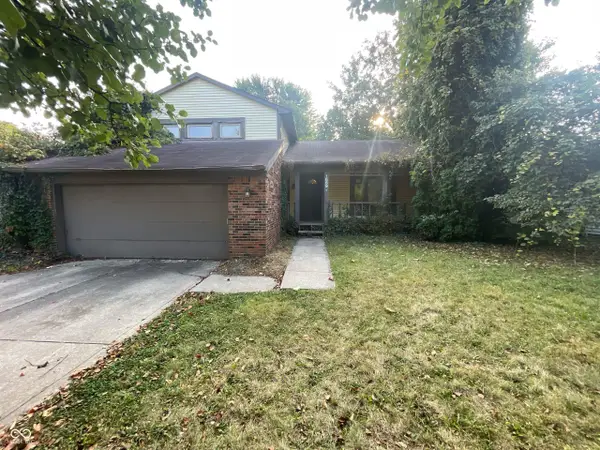 $210,000Active3 beds 3 baths1,704 sq. ft.
$210,000Active3 beds 3 baths1,704 sq. ft.1669 Purcell Circle, Indianapolis, IN 46231
MLS# 22064223Listed by: ENTERA REALTY - New
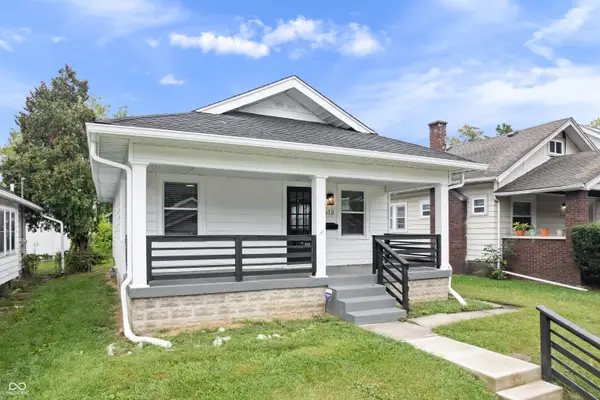 $174,900Active2 beds 1 baths922 sq. ft.
$174,900Active2 beds 1 baths922 sq. ft.613 N Linwood Avenue, Indianapolis, IN 46201
MLS# 22064649Listed by: F.C. TUCKER COMPANY - New
 $530,000Active4 beds 3 baths3,167 sq. ft.
$530,000Active4 beds 3 baths3,167 sq. ft.8045 Upland Court, Indianapolis, IN 46278
MLS# 22064715Listed by: F.C. TUCKER COMPANY - New
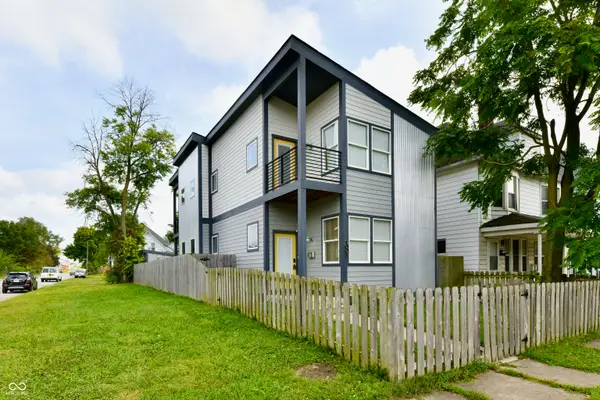 $460,000Active3 beds 3 baths2,288 sq. ft.
$460,000Active3 beds 3 baths2,288 sq. ft.1001 Harlan Street, Indianapolis, IN 46203
MLS# 22065027Listed by: CARPENTER, REALTORS - New
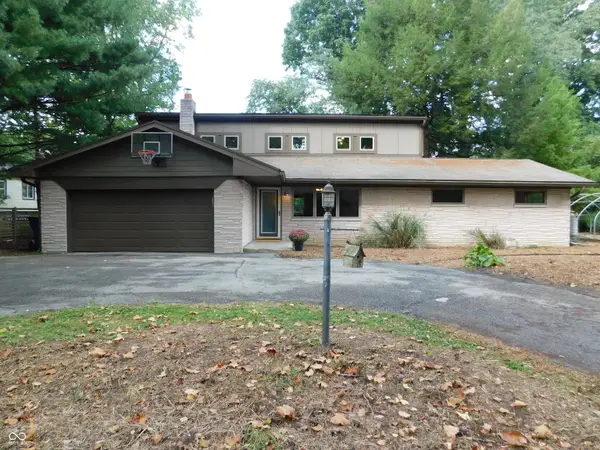 $600,000Active4 beds 3 baths2,426 sq. ft.
$600,000Active4 beds 3 baths2,426 sq. ft.654 W 54th Street, Indianapolis, IN 46208
MLS# 22065117Listed by: F.C. TUCKER COMPANY - New
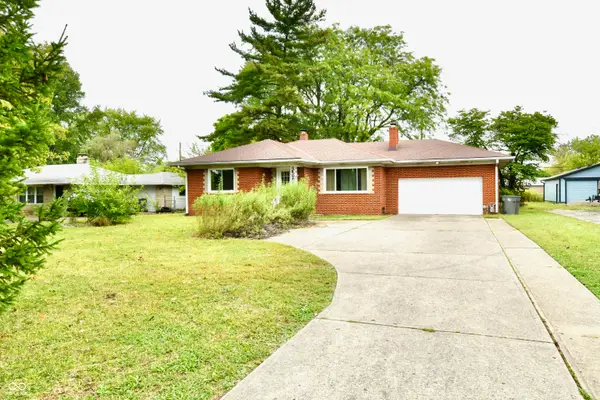 $199,900Active2 beds 1 baths1,482 sq. ft.
$199,900Active2 beds 1 baths1,482 sq. ft.7112 E 10th Street, Indianapolis, IN 46219
MLS# 22065176Listed by: ALA CARTE REALTY - New
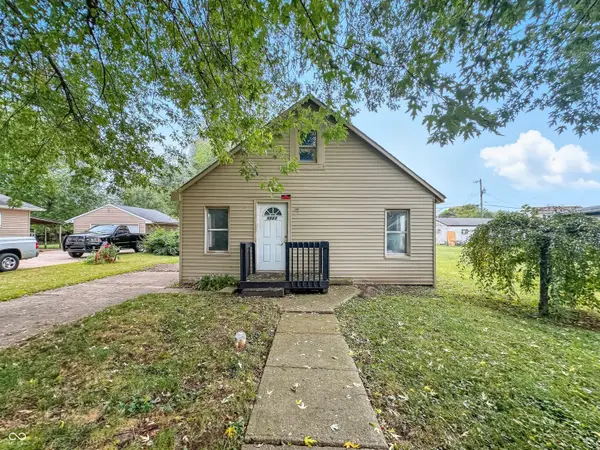 $87,900Active2 beds 1 baths2,160 sq. ft.
$87,900Active2 beds 1 baths2,160 sq. ft.3112 S Lockburn Street, Indianapolis, IN 46221
MLS# 22065185Listed by: RED BRIDGE REAL ESTATE - New
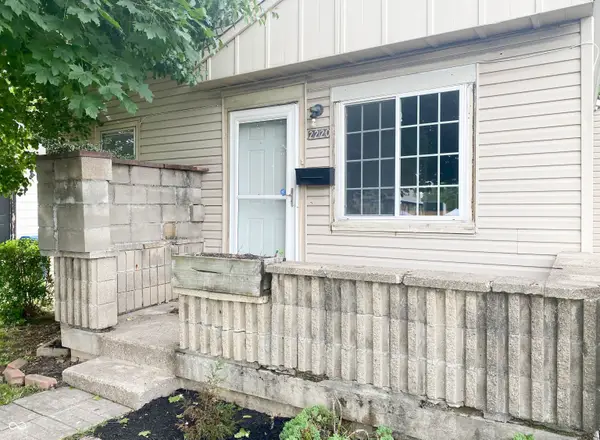 $174,765Active2 beds 1 baths1,288 sq. ft.
$174,765Active2 beds 1 baths1,288 sq. ft.2220 E 46th Street, Indianapolis, IN 46205
MLS# 22065193Listed by: EXP REALTY, LLC - New
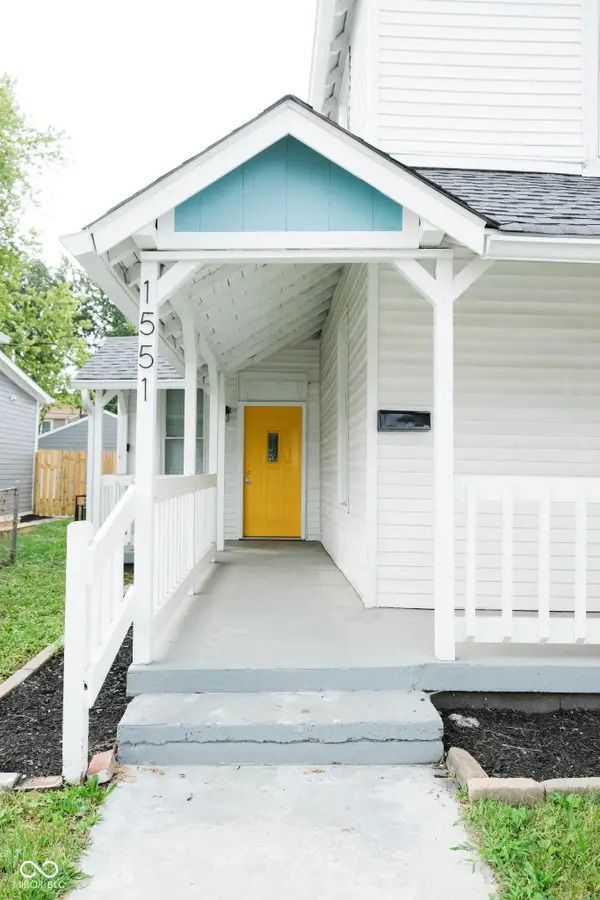 $239,845Active3 beds 2 baths1,368 sq. ft.
$239,845Active3 beds 2 baths1,368 sq. ft.1551 English Avenue, Indianapolis, IN 46201
MLS# 22065208Listed by: EXP REALTY, LLC
