4605 Tim Tam Circle, Indianapolis, IN 46237
Local realty services provided by:Schuler Bauer Real Estate ERA Powered
4605 Tim Tam Circle,Indianapolis, IN 46237
$279,900
- 4 Beds
- 2 Baths
- 1,846 sq. ft.
- Single family
- Pending
Listed by:cynthia taylor
Office:keller williams indy metro s
MLS#:22058595
Source:IN_MIBOR
Price summary
- Price:$279,900
- Price per sq. ft.:$151.63
About this home
Pride of ownership shines throughout this move-in-ready home, which has been lovingly maintained over the years. This 4-bedroom, 2-bath tri-level offers 1,846 sq. ft. of comfortable living space on nearly 1/2 acre in the highly sought-after Franklin Township Schools district. Step inside to find fresh, modern updates throughout, including new paint, flooring, and fixtures. Enjoy the spacious layout, which accommodates everyone, a stylish kitchen, and inviting living areas perfect for gatherings. Outside, you'll love the freshly painted exterior, a great patio with a beautiful gazebo, greenhouse, and a huge mini barn (approx 12 x 17), great for a workshop, and tons of storage. The backyard is ideal for entertaining, gardening, or simply relaxing. The 2-car garage adds convenience, while the nearly half-acre lot provides the perfect blend of space and neighborhood charm-easy access to I-465 and 65. Don't miss your chance to own this stunning home in Farhill Downs-it's truly move-in ready and waiting for you!
Contact an agent
Home facts
- Year built:1975
- Listing ID #:22058595
- Added:4 day(s) ago
- Updated:September 16, 2025 at 07:26 AM
Rooms and interior
- Bedrooms:4
- Total bathrooms:2
- Full bathrooms:2
- Living area:1,846 sq. ft.
Heating and cooling
- Cooling:Central Electric
- Heating:Electric
Structure and exterior
- Year built:1975
- Building area:1,846 sq. ft.
- Lot area:0.47 Acres
Schools
- High school:Franklin Central High School
- Middle school:Franklin Central Junior High
Utilities
- Water:Public Water
Finances and disclosures
- Price:$279,900
- Price per sq. ft.:$151.63
New listings near 4605 Tim Tam Circle
- New
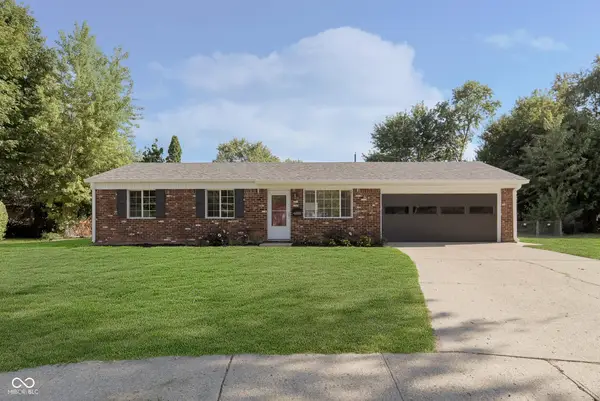 $220,000Active3 beds 1 baths925 sq. ft.
$220,000Active3 beds 1 baths925 sq. ft.6008 Penway Circle, Indianapolis, IN 46224
MLS# 22062943Listed by: JANKO REALTY GROUP - New
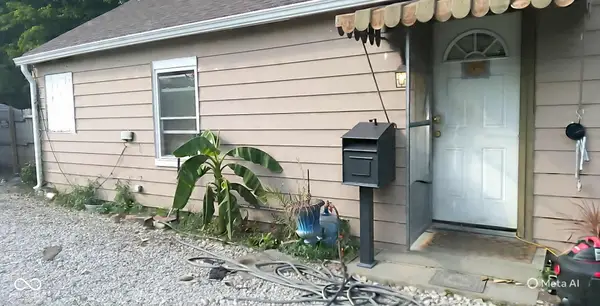 $85,000Active1 beds 1 baths660 sq. ft.
$85,000Active1 beds 1 baths660 sq. ft.1938 N Alton Avenue, Indianapolis, IN 46222
MLS# 22062964Listed by: KELLER WILLIAMS INDY METRO S - New
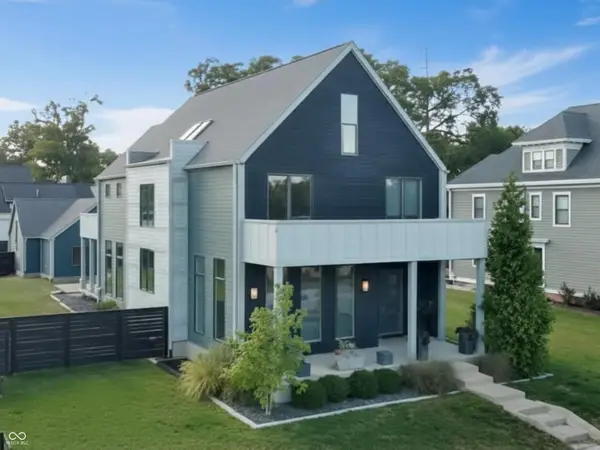 $1,225,000Active5 beds 4 baths4,344 sq. ft.
$1,225,000Active5 beds 4 baths4,344 sq. ft.1948 Central Avenue, Indianapolis, IN 46202
MLS# 22059701Listed by: LUXCITY REALTY - New
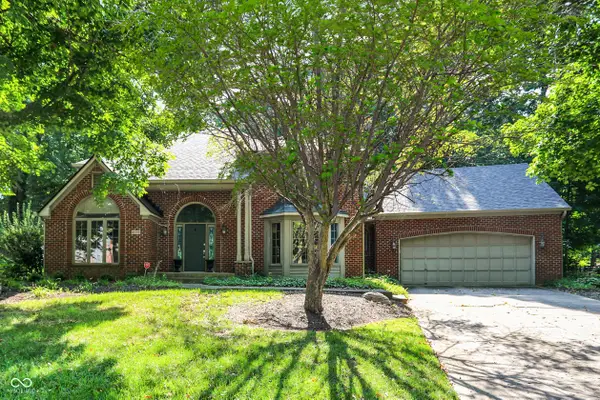 $465,000Active4 beds 5 baths3,540 sq. ft.
$465,000Active4 beds 5 baths3,540 sq. ft.6725 Robin Hood Court, Indianapolis, IN 46227
MLS# 22052864Listed by: CENTURY 21 SCHEETZ - New
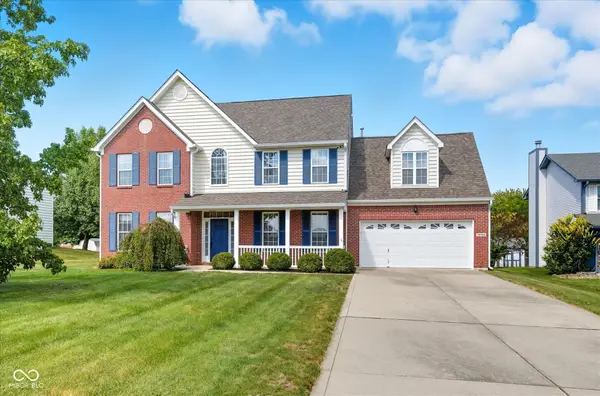 $329,900Active4 beds 3 baths2,250 sq. ft.
$329,900Active4 beds 3 baths2,250 sq. ft.10204 Ironway Drive, Indianapolis, IN 46239
MLS# 22062879Listed by: HOOSIER, REALTORS - New
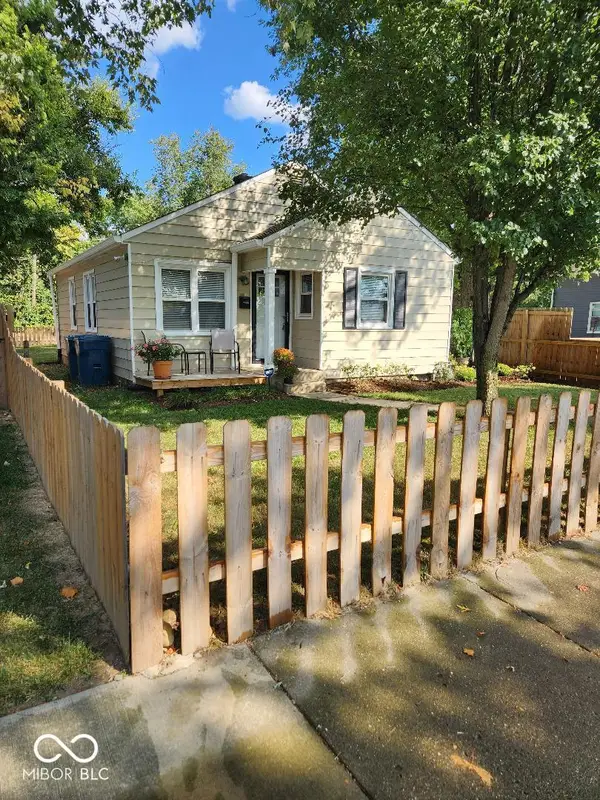 $225,000Active2 beds 1 baths768 sq. ft.
$225,000Active2 beds 1 baths768 sq. ft.4243 Ralston Avenue, Indianapolis, IN 46205
MLS# 22062931Listed by: KEVIN WARREN - New
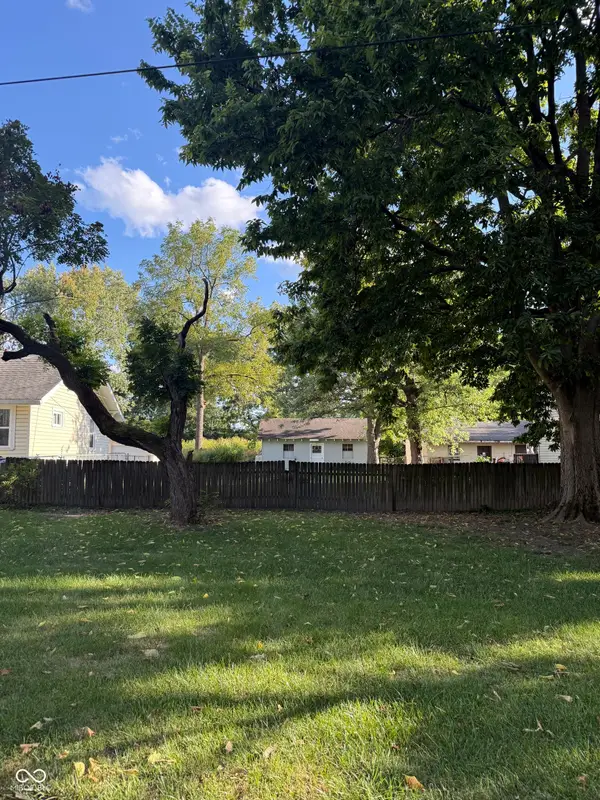 $43,000Active0.22 Acres
$43,000Active0.22 Acres5713 Rawles Avenue, Indianapolis, IN 46219
MLS# 22061213Listed by: CARPENTER, REALTORS - New
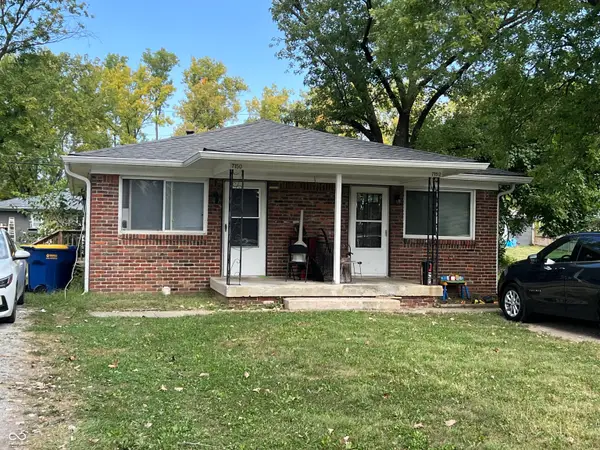 $199,900Active-- beds -- baths
$199,900Active-- beds -- baths7150 E 43rd Street, Indianapolis, IN 46226
MLS# 22061914Listed by: FERRIS PROPERTY GROUP - New
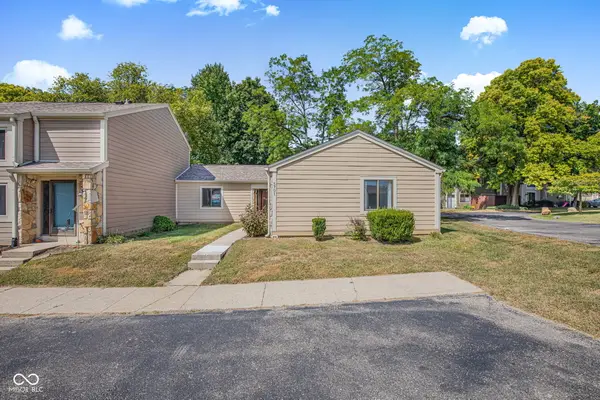 $165,000Active2 beds 2 baths1,134 sq. ft.
$165,000Active2 beds 2 baths1,134 sq. ft.5701 Blue Spruce Drive, Indianapolis, IN 46237
MLS# 22062910Listed by: BLUPRINT REAL ESTATE GROUP - New
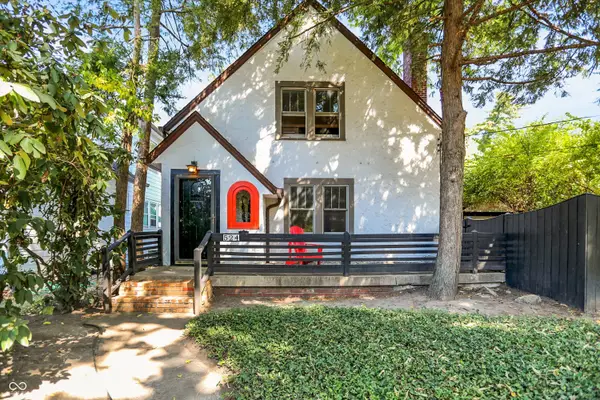 $375,000Active2 beds 1 baths1,549 sq. ft.
$375,000Active2 beds 1 baths1,549 sq. ft.524 E 53rd Street, Indianapolis, IN 46220
MLS# 22061717Listed by: RE/MAX ELITE PROPERTIES
