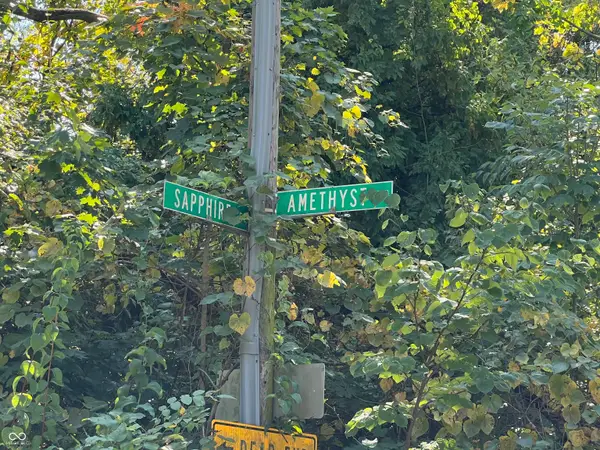4606 Statesmen Drive, Indianapolis, IN 46250
Local realty services provided by:Schuler Bauer Real Estate ERA Powered
4606 Statesmen Drive,Indianapolis, IN 46250
$489,900
- 3 Beds
- 3 Baths
- 2,391 sq. ft.
- Condominium
- Pending
Listed by:brian hicks
Office:lawyers realty, llc.
MLS#:22051834
Source:IN_MIBOR
Price summary
- Price:$489,900
- Price per sq. ft.:$204.89
About this home
Beautifully updated 3 bdrm, 3 full bath Courtyard home at Sycamore Springs. This home boasts a high-end kitchen with gorgeous cabinetry, quartz countertops, and GE Cafe SS appliances. The first floor showcases light hardwoods throughout, open floor-plan with soaring ceilings, spacious living room w/ fireplace, & tons of natural light beaming thru the front and side windows. Split bedrooms on main. Private office/den w/ double glass doors overlooking front porch. Primary bedroom suite boasts dual WICs w/ organizers and wonderful bath w/ impressive WIC shower & dual vanities. Upstairs you will find a large 3rd bdrm, loft and full bath. Truly a perfect layout of ~2400 sf. Outside there are 2 awesome areas to sit and sip. Relax on the covered front porch or cookout on the rear paver patio surrounded by perennials. New roof in '24. Don't miss the neighborhood pool & clubhouse w/ fitness room, meeting rooms and bball hoop. Ideal location in gated community that is close to shopping, dining and more!
Contact an agent
Home facts
- Year built:2002
- Listing ID #:22051834
- Added:74 day(s) ago
- Updated:October 05, 2025 at 07:20 AM
Rooms and interior
- Bedrooms:3
- Total bathrooms:3
- Full bathrooms:3
- Living area:2,391 sq. ft.
Heating and cooling
- Cooling:Central Electric
- Heating:Forced Air
Structure and exterior
- Year built:2002
- Building area:2,391 sq. ft.
- Lot area:0.15 Acres
Schools
- High school:North Central High School
Utilities
- Water:Public Water
Finances and disclosures
- Price:$489,900
- Price per sq. ft.:$204.89
New listings near 4606 Statesmen Drive
- Open Sun, 8am to 7pmNew
 $328,000Active4 beds 3 baths2,511 sq. ft.
$328,000Active4 beds 3 baths2,511 sq. ft.4905 Flame Way, Indianapolis, IN 46254
MLS# 22066599Listed by: OPENDOOR BROKERAGE LLC - New
 $135,000Active3 beds 1 baths872 sq. ft.
$135,000Active3 beds 1 baths872 sq. ft.3338 Ralston Avenue, Indianapolis, IN 46218
MLS# 22066347Listed by: TRUEBLOOD REAL ESTATE - New
 $349,000Active4 beds 3 baths2,447 sq. ft.
$349,000Active4 beds 3 baths2,447 sq. ft.7754 Evian Drive, Indianapolis, IN 46236
MLS# 22066594Listed by: HIGHGARDEN REAL ESTATE - New
 $265,000Active2 beds 2 baths1,560 sq. ft.
$265,000Active2 beds 2 baths1,560 sq. ft.5836 S Gale Street, Indianapolis, IN 46227
MLS# 22066231Listed by: LUXCITY REALTY - New
 $235,000Active4 beds 3 baths1,624 sq. ft.
$235,000Active4 beds 3 baths1,624 sq. ft.1109 N Huber Street, Indianapolis, IN 46219
MLS# 22066533Listed by: MATCH HOUSE REALTY GROUP LLC - New
 $20,000Active0.12 Acres
$20,000Active0.12 Acres7851 Amethyst Avenue, Indianapolis, IN 46268
MLS# 22064458Listed by: KELLER WILLIAMS INDY METRO S - New
 $20,000Active0.12 Acres
$20,000Active0.12 Acres7841 Amethyst Avenue, Indianapolis, IN 46268
MLS# 22064480Listed by: KELLER WILLIAMS INDY METRO S - New
 $242,000Active3 beds 2 baths1,478 sq. ft.
$242,000Active3 beds 2 baths1,478 sq. ft.4846 Chip Shot Lane, Indianapolis, IN 46235
MLS# 22066195Listed by: TRUEBLOOD REAL ESTATE - New
 $450,000Active5 beds 5 baths3,080 sq. ft.
$450,000Active5 beds 5 baths3,080 sq. ft.58 N Kealing Avenue, Indianapolis, IN 46201
MLS# 22066530Listed by: EXP REALTY, LLC - New
 $20,000Active0.13 Acres
$20,000Active0.13 Acres2872 Emerald Street, Indianapolis, IN 46268
MLS# 22063858Listed by: KELLER WILLIAMS INDY METRO S
