4620 Kintz Drive, Indianapolis, IN 46239
Local realty services provided by:Schuler Bauer Real Estate ERA Powered
4620 Kintz Drive,Indianapolis, IN 46239
$515,000
- 4 Beds
- 4 Baths
- - sq. ft.
- Single family
- Sold
Listed by: natalie clayton
Office: maywright property co.
MLS#:22062554
Source:IN_MIBOR
Sorry, we are unable to map this address
Price summary
- Price:$515,000
About this home
Finally, a home where you don't have to settle! Featuring: 4,800+sqft, 4 bedrooms, 3.5 bathrooms, a finished basement, and a nearly quarter acre lot that backs up to a protected, wooded area with creek | Welcome to coveted Fox Hollow in Franklin Township! Pride in ownership shines at this well-maintained and improved property. The main floor boasts an expansive kitchen with thick, quartz countertops, a generous pantry, a sought-after morning sunroom with cathedral ceiling, an office/den/flex room, half-bath, mudroom with built-ins and electric blinds. Upstairs, boasting all new carpet, you won't believe the space, from an expansive primary with upgraded/extra windows and en suite bath with walk-in closet to the bonus loft. Three more bedrooms, a full bath and laundry room with cabinetry and a sink round out the upstairs. The basement is a crown jewel featuring a bar space (already built out - everything stays!), a wall of extensive wine racks, the third full bath and tons of room for entertaining and living - not to mention full windows with wooded views! Out back and off the morning sunroom, you're greeted by your two-story deck that's been freshly stained. Enjoy the serenity of this upgraded lot that backs up to a protected wooded area and Big Run Creek. Lastly, don't miss the interior third garage bay, perfect for your workshop and storage needs. Truly, this home has it all - and at a tremendous value. The neighborhood features a community pool, playground, wooded walking trails with access to Wolf Run Park. What stays with the home: All appliances including washer/dryer, garage refrigerator, bar refrigerator, water softener, Ring system with cameras, electronic lock, three TVs (bar and two upstairs) and irrigation system (2023 install).
Contact an agent
Home facts
- Year built:2018
- Listing ID #:22062554
- Added:94 day(s) ago
- Updated:December 17, 2025 at 08:18 AM
Rooms and interior
- Bedrooms:4
- Total bathrooms:4
- Full bathrooms:3
- Half bathrooms:1
Heating and cooling
- Cooling:Central Electric
- Heating:Electric, Forced Air, High Efficiency (90%+ AFUE )
Structure and exterior
- Year built:2018
Utilities
- Water:Public Water
Finances and disclosures
- Price:$515,000
New listings near 4620 Kintz Drive
- New
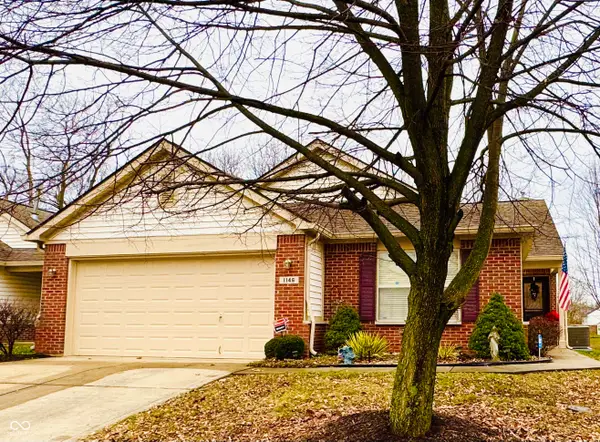 $229,999Active2 beds 2 baths1,574 sq. ft.
$229,999Active2 beds 2 baths1,574 sq. ft.1146 Nanwich Court, Indianapolis, IN 46217
MLS# 22076932Listed by: SHEILA ALVAREZ BRUNETTE REALTY - New
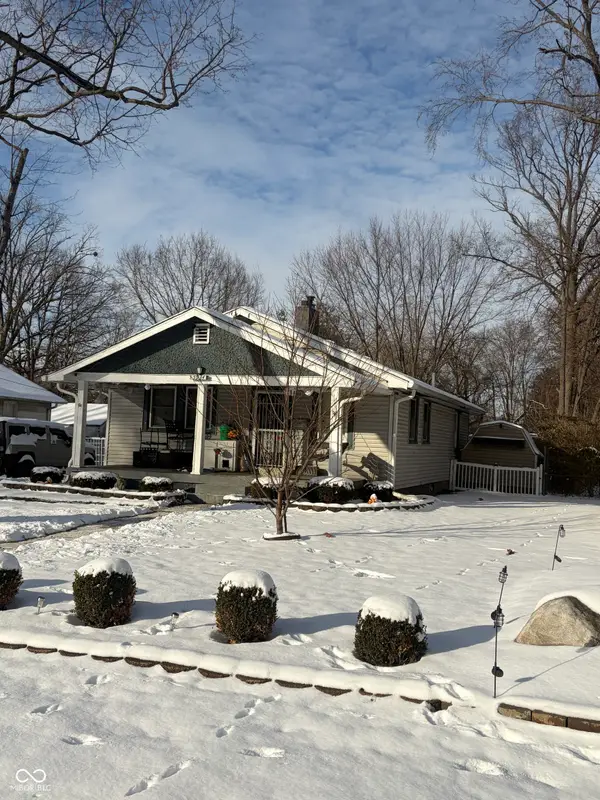 $135,000Active2 beds 1 baths1,092 sq. ft.
$135,000Active2 beds 1 baths1,092 sq. ft.5934 E 22nd Street, Indianapolis, IN 46218
MLS# 22076975Listed by: LIBERTAD REAL ESTATE CO., LLC - New
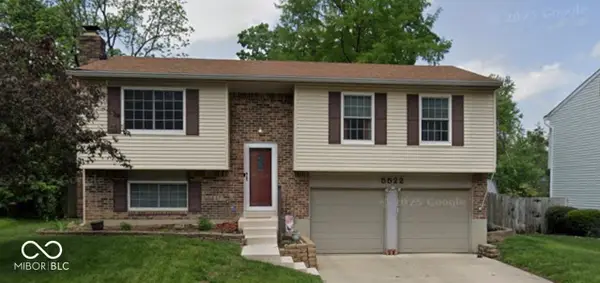 $250,000Active3 beds 1 baths2,228 sq. ft.
$250,000Active3 beds 1 baths2,228 sq. ft.5522 Sleet Drive, Indianapolis, IN 46237
MLS# 22077060Listed by: EXP REALTY, LLC - New
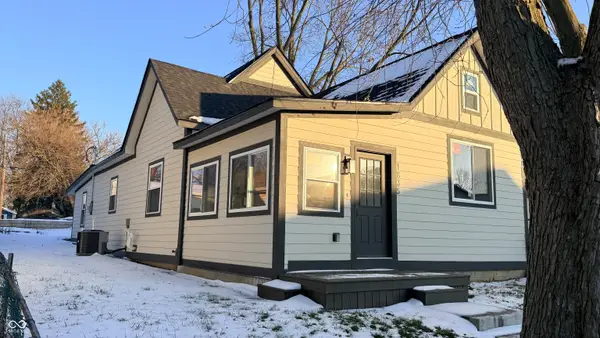 $398,000Active4 beds 3 baths2,053 sq. ft.
$398,000Active4 beds 3 baths2,053 sq. ft.1835 Applegate Street, Indianapolis, IN 46203
MLS# 22075002Listed by: BLUE FLAG REALTY INC - New
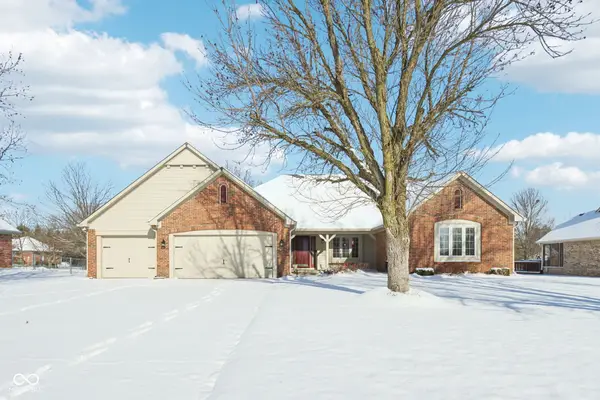 $342,300Active3 beds 2 baths1,883 sq. ft.
$342,300Active3 beds 2 baths1,883 sq. ft.12336 Huntington Drive, Indianapolis, IN 46229
MLS# 22077062Listed by: BENNETT REALTY - New
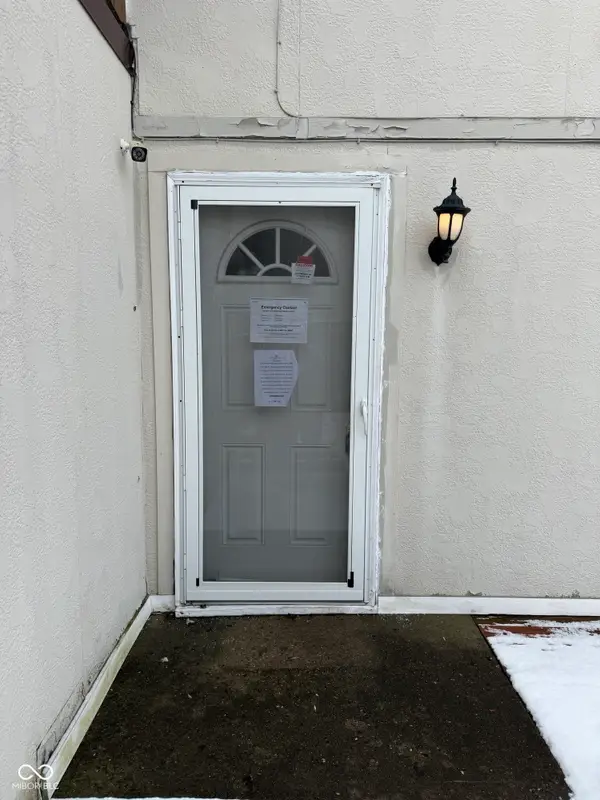 $89,900Active2 beds 2 baths966 sq. ft.
$89,900Active2 beds 2 baths966 sq. ft.2854 Punto Alto Court, Indianapolis, IN 46227
MLS# 22077058Listed by: MY AGENT - New
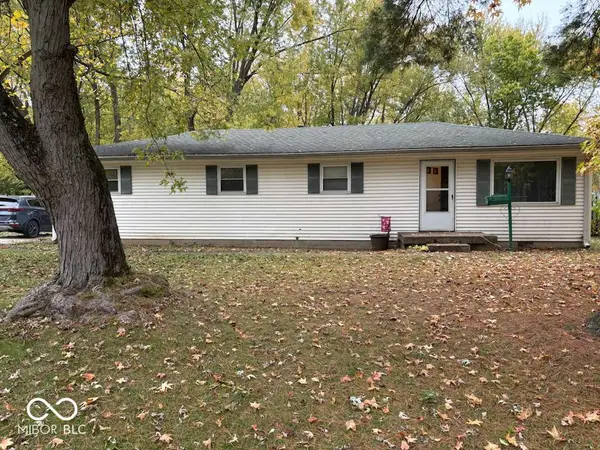 $219,900Active4 beds 2 baths1,296 sq. ft.
$219,900Active4 beds 2 baths1,296 sq. ft.11028 Monroe Court, Indianapolis, IN 46229
MLS# 22077051Listed by: LISTWITHFREEDOM.COM 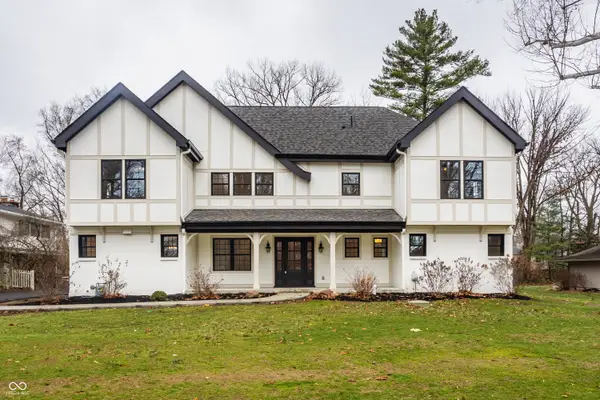 $1,825,000Pending6 beds 5 baths4,426 sq. ft.
$1,825,000Pending6 beds 5 baths4,426 sq. ft.8390 N Illinois Street, Indianapolis, IN 46260
MLS# 22076855Listed by: F.C. TUCKER COMPANY- New
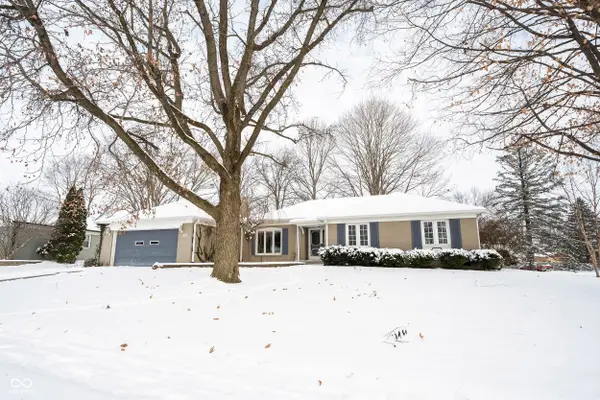 $310,000Active3 beds 3 baths1,872 sq. ft.
$310,000Active3 beds 3 baths1,872 sq. ft.8720 Ellington Drive, Indianapolis, IN 46234
MLS# 22075431Listed by: F.C. TUCKER COMPANY - New
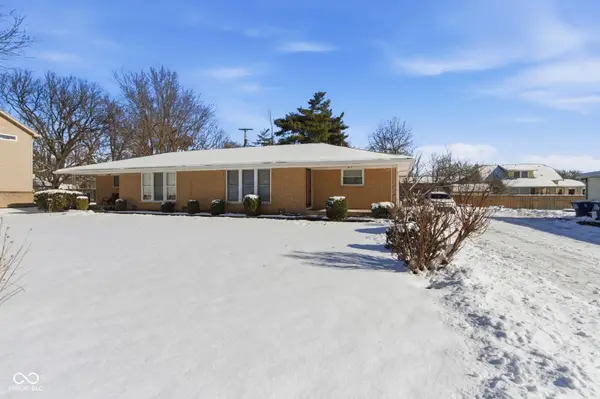 $425,000Active-- beds -- baths
$425,000Active-- beds -- baths10701 Broadway Street, Carmel, IN 46280
MLS# 22076444Listed by: KELLER WILLIAMS INDPLS METRO N
