4647 Bethel Cove Drive, Indianapolis, IN 46239
Local realty services provided by:Schuler Bauer Real Estate ERA Powered
4647 Bethel Cove Drive,Indianapolis, IN 46239
$299,000
- 2 Beds
- 2 Baths
- 2,140 sq. ft.
- Single family
- Active
Listed by: james talhelm
Office: hoosier, realtors
MLS#:22064490
Source:IN_MIBOR
Price summary
- Price:$299,000
- Price per sq. ft.:$139.72
About this home
Maintenance-free living in highly desirable Franklin Township! This 2,100 sq. ft. patio home offers 2 bedrooms, 2 full bathrooms, and an inviting open floor plan. The kitchen is highlighted by a spacious quartz center island, quartz countertops, stainless steel appliances, and upgraded lighting. Luxury vinyl plank flooring flows throughout the main level, complemented by 9-foot ceilings, a decorative linear recessed electric fireplace, and 2-inch blinds. The primary suite features tray ceilings, double bowl sinks, a tiled walk-in shower, and generous closet space. A versatile 35' x 18' loft adds endless possibilities-perfect for a family room, office, rec space, or playroom. Outdoor living is just as impressive with a covered front porch, fully fenced backyard, and a new retractable canopy over the back patio. The home sits against a cornfield for extra privacy and peaceful views. Truly a rare find in a sought-after location!
Contact an agent
Home facts
- Year built:2022
- Listing ID #:22064490
- Added:147 day(s) ago
- Updated:February 18, 2026 at 06:40 PM
Rooms and interior
- Bedrooms:2
- Total bathrooms:2
- Full bathrooms:2
- Living area:2,140 sq. ft.
Heating and cooling
- Cooling:Central Electric
- Heating:Forced Air
Structure and exterior
- Year built:2022
- Building area:2,140 sq. ft.
- Lot area:0.17 Acres
Schools
- High school:Franklin Central High School
Utilities
- Water:Public Water
Finances and disclosures
- Price:$299,000
- Price per sq. ft.:$139.72
New listings near 4647 Bethel Cove Drive
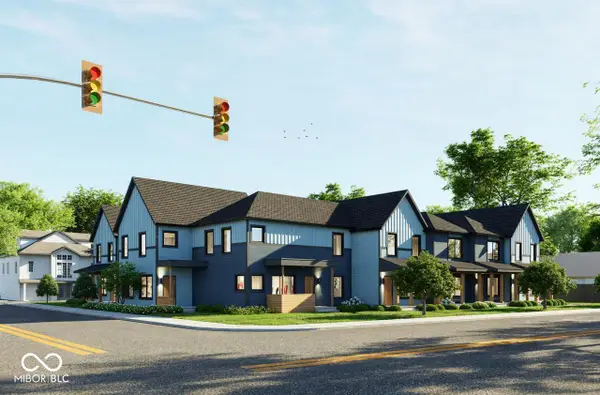 $150,000Pending0.11 Acres
$150,000Pending0.11 Acres2959 Ruckle Street, Indianapolis, IN 46205
MLS# 22084698Listed by: CANULL GROUP LLC- New
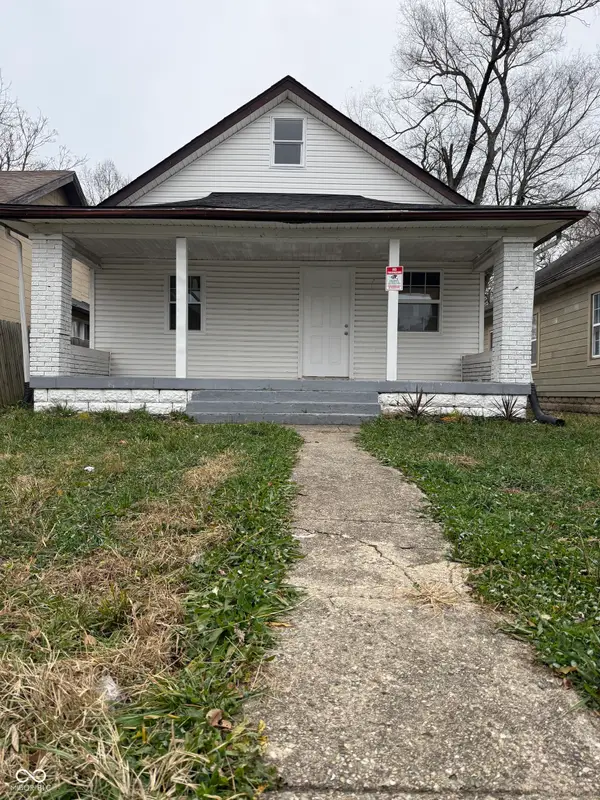 $214,000Active4 beds 2 baths1,099 sq. ft.
$214,000Active4 beds 2 baths1,099 sq. ft.2129 N Dexter Street, Indianapolis, IN 46202
MLS# 22075575Listed by: THE MODGLIN GROUP - New
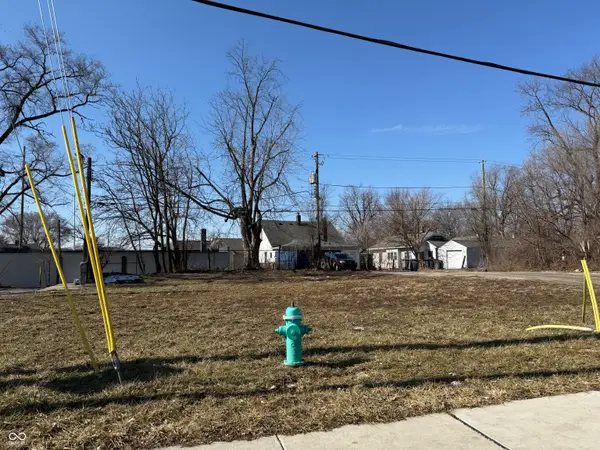 $95,000Active0.12 Acres
$95,000Active0.12 Acres442 S Rural Street, Indianapolis, IN 46201
MLS# 22080250Listed by: @PROPERTIES - New
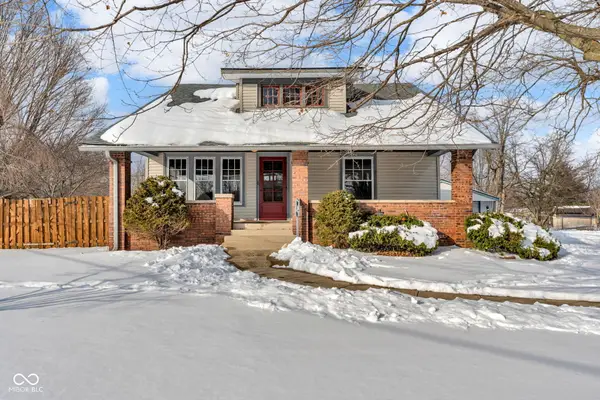 $324,900Active4 beds 2 baths1,844 sq. ft.
$324,900Active4 beds 2 baths1,844 sq. ft.6530 Shelbyville Road, Indianapolis, IN 46237
MLS# 22083571Listed by: CARPENTER, REALTORS - Open Sat, 1 to 3pmNew
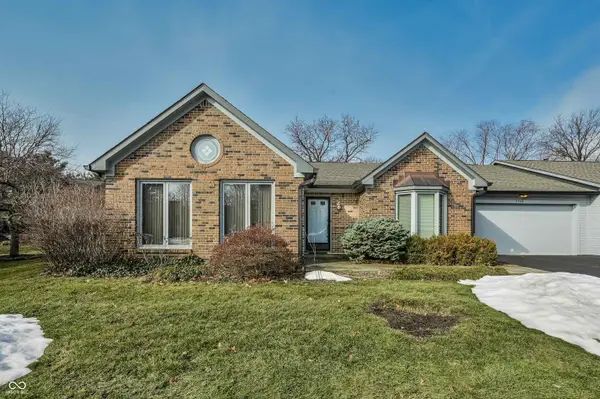 $305,000Active3 beds 2 baths1,984 sq. ft.
$305,000Active3 beds 2 baths1,984 sq. ft.9540 Drakeford Drive, Indianapolis, IN 46260
MLS# 22083840Listed by: BERKSHIRE HATHAWAY HOME 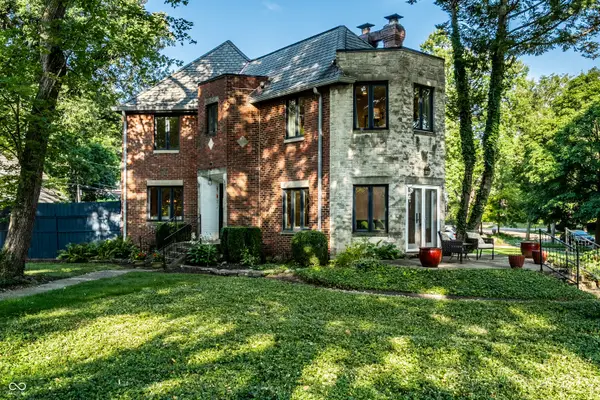 $849,900Pending3 beds 4 baths2,778 sq. ft.
$849,900Pending3 beds 4 baths2,778 sq. ft.5758 Wildwood Avenue, Indianapolis, IN 46220
MLS# 22084632Listed by: F.C. TUCKER COMPANY- New
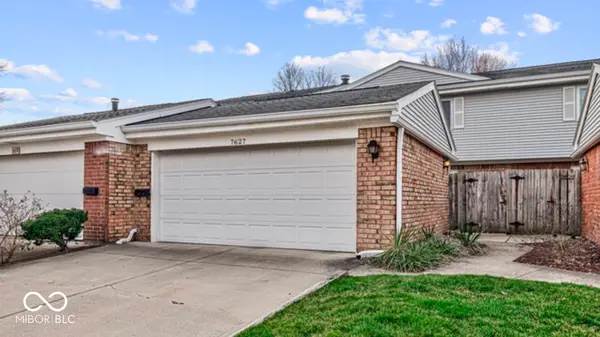 $200,000Active3 beds 3 baths1,742 sq. ft.
$200,000Active3 beds 3 baths1,742 sq. ft.7627 Vintage Court, Lawrence, IN 46226
MLS# 22083621Listed by: BLK KEY REALTY - New
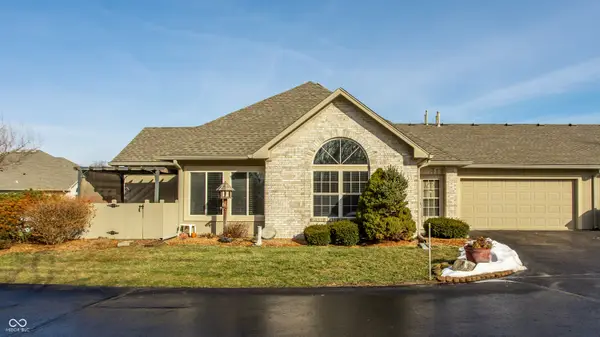 $225,000Active2 beds 2 baths1,304 sq. ft.
$225,000Active2 beds 2 baths1,304 sq. ft.7729 Briarstone Drive, Indianapolis, IN 46227
MLS# 22084014Listed by: F.C. TUCKER COMPANY - New
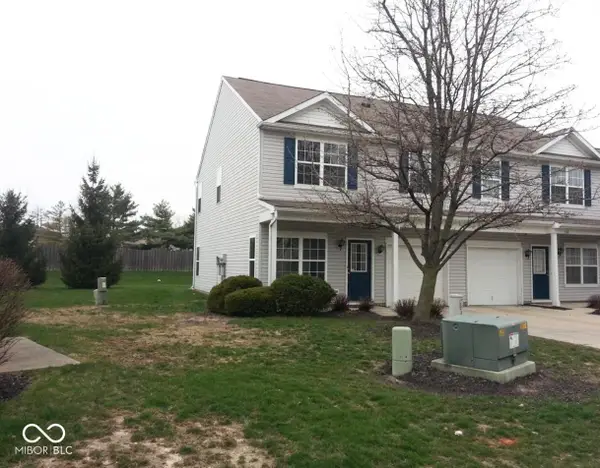 $184,900Active2 beds 3 baths1,567 sq. ft.
$184,900Active2 beds 3 baths1,567 sq. ft.5114 Tuscany Lane, Indianapolis, IN 46254
MLS# 22084098Listed by: SIMPSON REAL ESTATE & PROPERTY MANAGEMENT, LLC - New
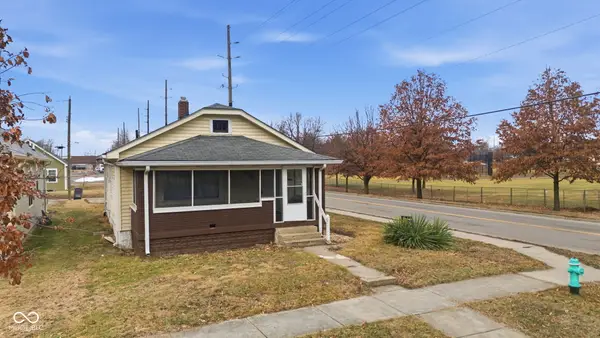 $120,000Active2 beds 1 baths1,356 sq. ft.
$120,000Active2 beds 1 baths1,356 sq. ft.2460 Sheldon Street, Indianapolis, IN 46218
MLS# 22084138Listed by: INDIANA GOLD GROUP

