470 N Randolph Street, Indianapolis, IN 46201
Local realty services provided by:Schuler Bauer Real Estate ERA Powered
470 N Randolph Street,Indianapolis, IN 46201
$185,000
- 2 Beds
- 1 Baths
- 1,052 sq. ft.
- Single family
- Active
Listed by: debra short
Office: f.c. tucker company
MLS#:22040362
Source:IN_MIBOR
Price summary
- Price:$185,000
- Price per sq. ft.:$175.86
About this home
TONS OF UPDATES!!! Beautifully updated 2-bedroom, 1-bath home located near the desirable Woodruff Place neighborhood. Inside, you'll find luxury vinyl plank flooring throughout, a spacious kitchen with updated white cabinetry, quartz countertops, and a large single-basin sink. The bathroom features double sinks and a tiled shower. Both bedrooms are generously sized with abundant natural light. Recent updates include: New PVC sewer line (2025), Cement board siding (2022), Pella windows (2022), HVAC (2020), Water Heater (2022), New Roof (2020), Updated Plumbing, and Electrical. With extensive updates inside and out, this home offers peace of mind and lasting value. Exciting news for the area-redevelopment of the former women's prison site (across the street) and long in planning, is now gaining traction. The surrounding community will host an Open House and Neighborhood Block Party on October 4th from 9am-3pm inviting neighbors onto the property to learn more about the city's redevelopment challenges and provide input on the site's future. While the property may appear underutilized today, planned redevelopment is expected to enhance the neighborhood and add long-term value. More info on Facebook and Instagram "visionfortheprison".
Contact an agent
Home facts
- Year built:1900
- Listing ID #:22040362
- Added:136 day(s) ago
- Updated:December 17, 2025 at 10:28 PM
Rooms and interior
- Bedrooms:2
- Total bathrooms:1
- Full bathrooms:1
- Living area:1,052 sq. ft.
Heating and cooling
- Cooling:Central Electric
Structure and exterior
- Year built:1900
- Building area:1,052 sq. ft.
- Lot area:0.13 Acres
Schools
- High school:Arsenal Technical High School
- Middle school:H L Harshman Middle School
- Elementary school:Thomas D Gregg School 15
Utilities
- Water:Public Water
Finances and disclosures
- Price:$185,000
- Price per sq. ft.:$175.86
New listings near 470 N Randolph Street
- New
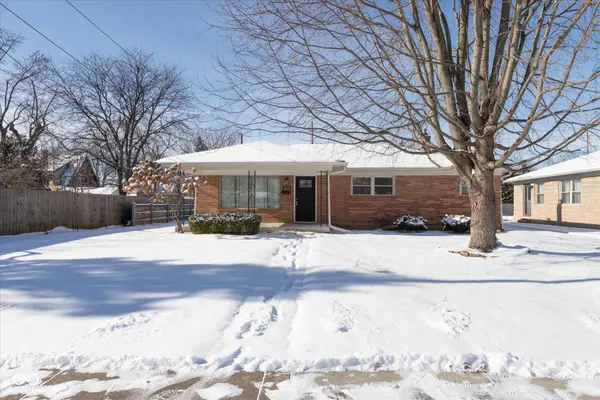 $249,900Active3 beds 2 baths1,134 sq. ft.
$249,900Active3 beds 2 baths1,134 sq. ft.1020 N Graham Avenue, Indianapolis, IN 46219
MLS# 22077030Listed by: TRUSTED REALTY - New
 $105,000Active3 beds 1 baths1,018 sq. ft.
$105,000Active3 beds 1 baths1,018 sq. ft.1140 N Pershing Avenue, Indianapolis, IN 46222
MLS# 22077180Listed by: KELLER WILLIAMS INDPLS METRO N - New
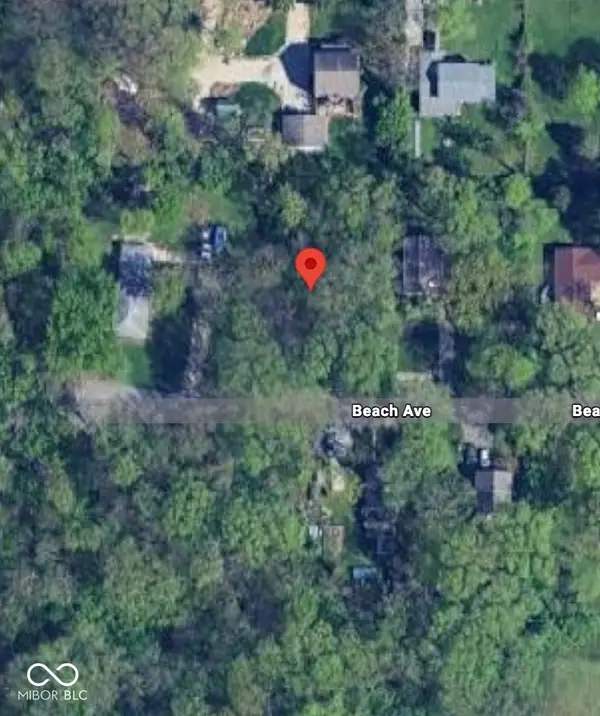 $23,000Active0.15 Acres
$23,000Active0.15 Acres2424 Beach Avenue, Indianapolis, IN 46240
MLS# 22077221Listed by: MATLOCK REALTY GROUP - New
 $109,500Active3 beds 2 baths1,822 sq. ft.
$109,500Active3 beds 2 baths1,822 sq. ft.2429 Adams Street, Indianapolis, IN 46218
MLS# 22077278Listed by: RED BRIDGE REAL ESTATE - New
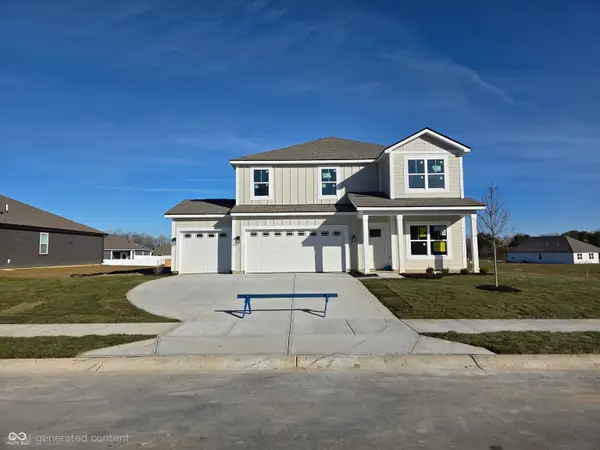 $412,013Active4 beds 3 baths2,346 sq. ft.
$412,013Active4 beds 3 baths2,346 sq. ft.3884 Donaldson Creek Court, Clayton, IN 46118
MLS# 22077291Listed by: DRH REALTY OF INDIANA, LLC - New
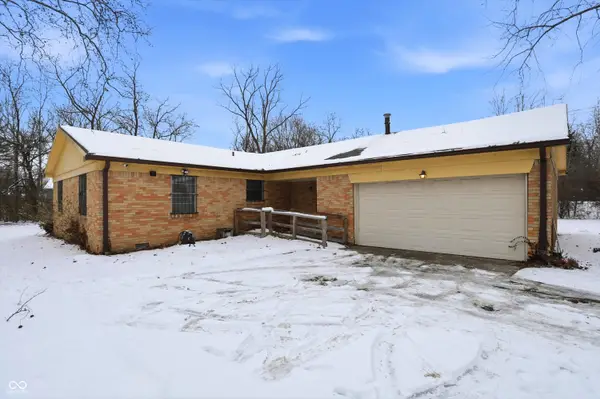 $200,000Active3 beds 2 baths1,296 sq. ft.
$200,000Active3 beds 2 baths1,296 sq. ft.6032 Grandview Drive, Indianapolis, IN 46228
MLS# 22076867Listed by: REDFIN CORPORATION - New
 $105,900Active3 beds 2 baths1,200 sq. ft.
$105,900Active3 beds 2 baths1,200 sq. ft.2020 N Layman Avenue, Indianapolis, IN 46218
MLS# 22077127Listed by: LIST WITH BEN, LLC - New
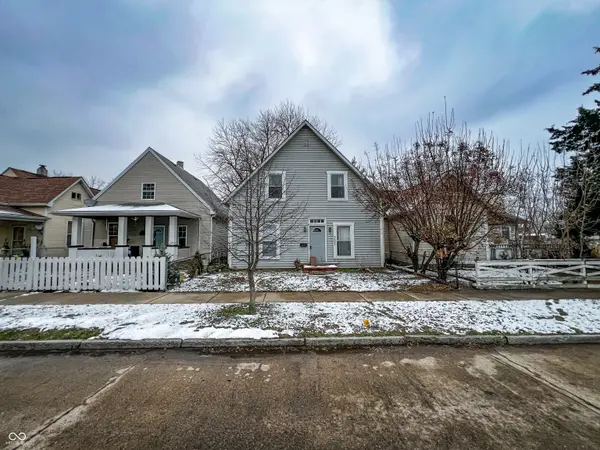 $170,000Active4 beds 2 baths2,072 sq. ft.
$170,000Active4 beds 2 baths2,072 sq. ft.321 N Elder Avenue, Indianapolis, IN 46222
MLS# 22069166Listed by: TRUEBLOOD REAL ESTATE - New
 $274,900Active3 beds 2 baths1,528 sq. ft.
$274,900Active3 beds 2 baths1,528 sq. ft.5870 Cadillac Drive, Speedway, IN 46224
MLS# 22071887Listed by: VISION ONE REAL ESTATE - New
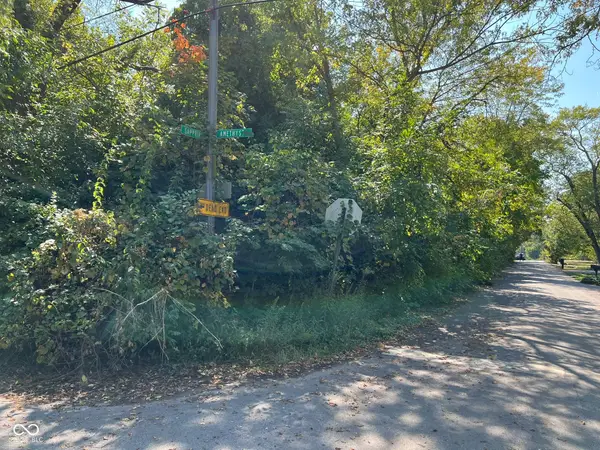 $20,000Active0.12 Acres
$20,000Active0.12 Acres3121 Sapphire Boulevard, Indianapolis, IN 46268
MLS# 22072710Listed by: KELLER WILLIAMS INDY METRO S
