4723 Crittenden Avenue, Indianapolis, IN 46205
Local realty services provided by:Schuler Bauer Real Estate ERA Powered
4723 Crittenden Avenue,Indianapolis, IN 46205
$300,000
- 3 Beds
- 2 Baths
- 1,060 sq. ft.
- Single family
- Active
Listed by: john kim, bethany bair
Office: everlane realty group
MLS#:22063510
Source:IN_MIBOR
Price summary
- Price:$300,000
- Price per sq. ft.:$169.68
About this home
Thoughtfully updated 3-Bed, 2-Bath bungalow with a partially finished basement and a large, mostly fenced backyard-designed for comfort, convenience, and modern living. A dark wood-slat covered front porch welcomes you into a bright, open layout filled with natural light and soothing neutral tones. The main level features an inviting living area with a gas fireplace, a sleek modern kitchen with quartz countertops, a built-in coffee bar, floating wall shelving, arched built-ins, brand-new stainless steel appliances, cabinetry, elegant fixtures, vanities, and vinyl wood-plank flooring throughout-perfect for today's lifestyle. The partially finished basement with exposed ceiling provides a spacious, flexible area for a family room, home office, or entertainment space. Step outside to a backyard framed by mature trees for natural shade and privacy. Mostly fenced with convenient driveway access, it's ideal for pets, children, or outdoor entertaining. Located in the coveted Bellaire community of So-Bro, just minutes from downtown, Broad Ripple, the Nickel Plate and Monon Trails, and East Indy's best coffee shops, breweries, restaurants, parks, and the Indiana State Fairgrounds & Event Center. Schedule your showing today and make this move-in-ready home yours!
Contact an agent
Home facts
- Year built:1954
- Listing ID #:22063510
- Added:91 day(s) ago
- Updated:December 17, 2025 at 10:28 PM
Rooms and interior
- Bedrooms:3
- Total bathrooms:2
- Full bathrooms:2
- Living area:1,060 sq. ft.
Heating and cooling
- Cooling:Central Electric
- Heating:Forced Air
Structure and exterior
- Year built:1954
- Building area:1,060 sq. ft.
- Lot area:0.12 Acres
Utilities
- Water:Public Water
Finances and disclosures
- Price:$300,000
- Price per sq. ft.:$169.68
New listings near 4723 Crittenden Avenue
- New
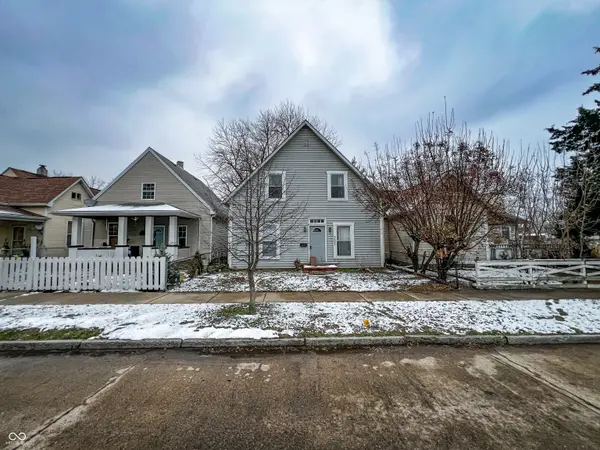 $170,000Active4 beds 2 baths2,072 sq. ft.
$170,000Active4 beds 2 baths2,072 sq. ft.321 N Elder Avenue, Indianapolis, IN 46222
MLS# 22069166Listed by: TRUEBLOOD REAL ESTATE - New
 $274,900Active3 beds 2 baths1,528 sq. ft.
$274,900Active3 beds 2 baths1,528 sq. ft.5870 Cadillac Drive, Speedway, IN 46224
MLS# 22071887Listed by: VISION ONE REAL ESTATE - New
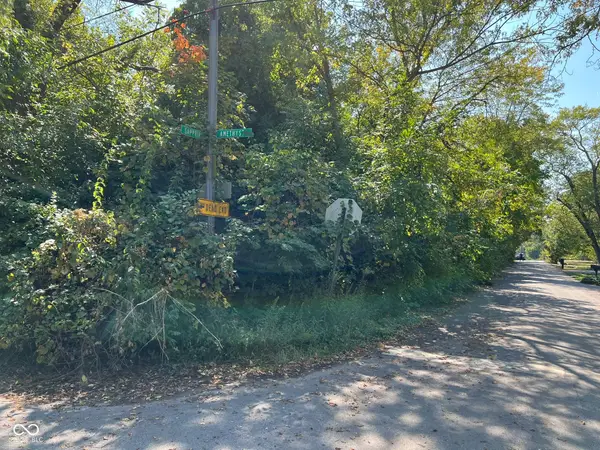 $20,000Active0.12 Acres
$20,000Active0.12 Acres3121 Sapphire Boulevard, Indianapolis, IN 46268
MLS# 22072710Listed by: KELLER WILLIAMS INDY METRO S - New
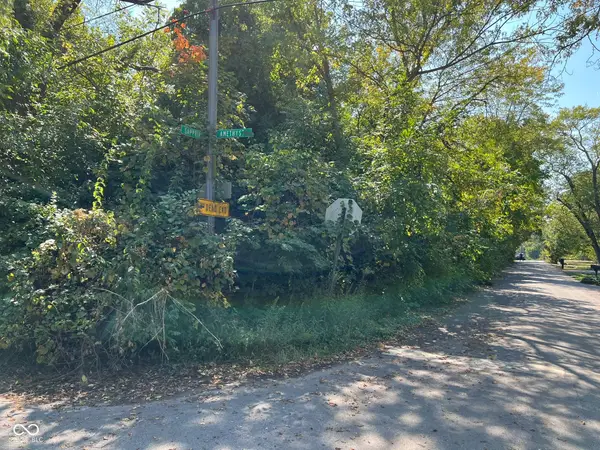 $20,000Active0.12 Acres
$20,000Active0.12 Acres3115 Sapphire Boulevard, Indianapolis, IN 46268
MLS# 22072712Listed by: KELLER WILLIAMS INDY METRO S - New
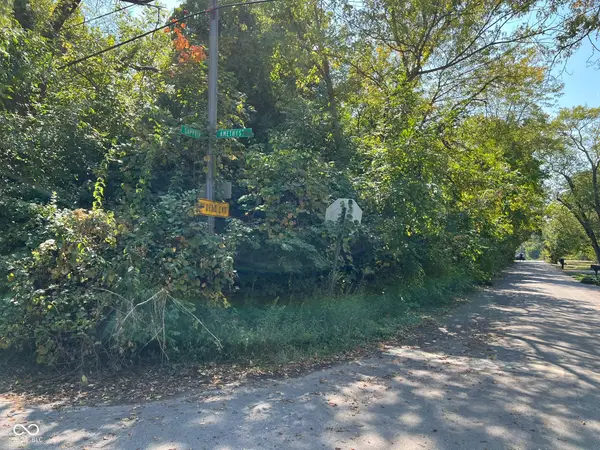 $20,000Active0.12 Acres
$20,000Active0.12 Acres3109 Sapphire Boulevard, Indianapolis, IN 46268
MLS# 22072722Listed by: KELLER WILLIAMS INDY METRO S - New
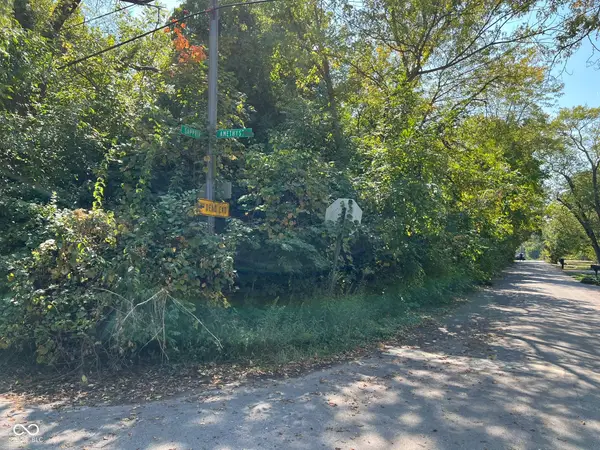 $20,000Active0.13 Acres
$20,000Active0.13 Acres3103 Sapphire Boulevard, Indianapolis, IN 46268
MLS# 22072725Listed by: KELLER WILLIAMS INDY METRO S - New
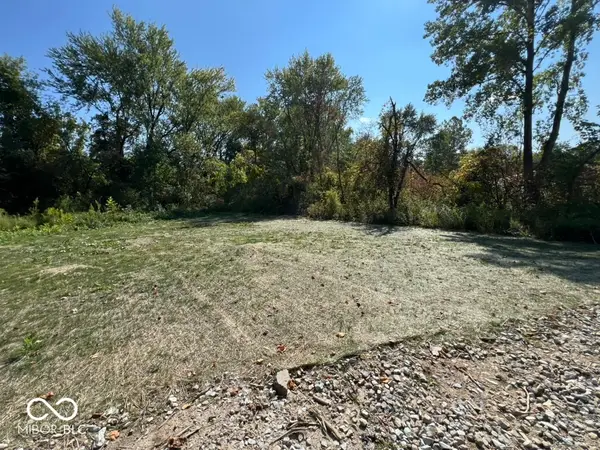 $375,000Active0.2 Acres
$375,000Active0.2 Acres3073 W 78th Street, Indianapolis, IN 46268
MLS# 22073212Listed by: KELLER WILLIAMS INDY METRO S - New
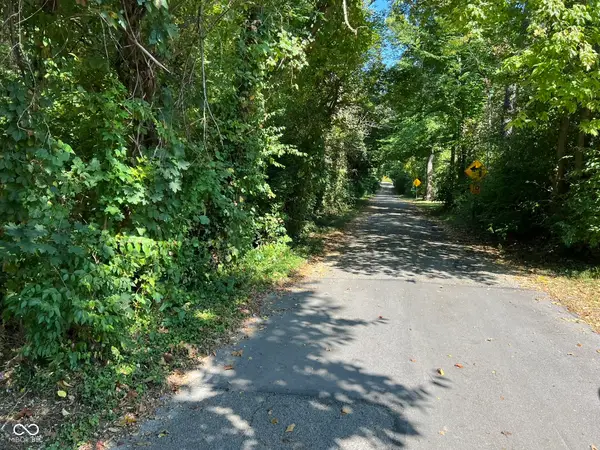 $100,000Active0.06 Acres
$100,000Active0.06 Acres2913 Crooked Creek Parkway W, Indianapolis, IN 46268
MLS# 22073219Listed by: KELLER WILLIAMS INDY METRO S - New
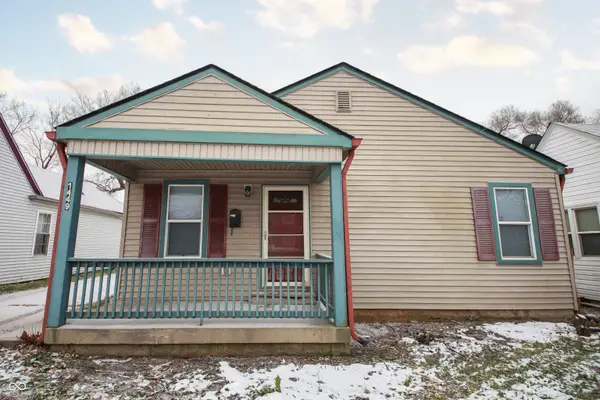 $160,000Active3 beds 2 baths1,230 sq. ft.
$160,000Active3 beds 2 baths1,230 sq. ft.1449 W 29th Street, Indianapolis, IN 46208
MLS# 22076760Listed by: BLK KEY REALTY - New
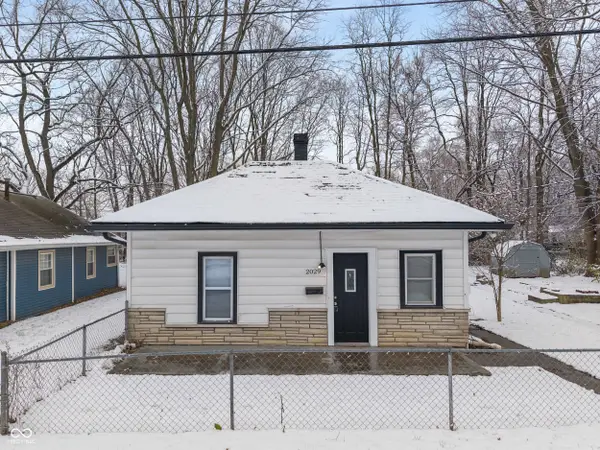 $170,000Active2 beds 1 baths960 sq. ft.
$170,000Active2 beds 1 baths960 sq. ft.2029 E 44th Street, Indianapolis, IN 46205
MLS# 22076926Listed by: FERRIS PROPERTY GROUP
