4730 E 71st Street, Indianapolis, IN 46220
Local realty services provided by:Schuler Bauer Real Estate ERA Powered
Listed by: dale hammond
Office: carpenter, realtors
MLS#:22065898
Source:IN_MIBOR
Price summary
- Price:$329,000
- Price per sq. ft.:$122.49
About this home
Beautiful 3 bedroom ranch style home with a full one acre lot located between Dean & Allisonville Rds and NO HOA!! Full freshly painted basement for family play, storage, workshop, etc and ready to be finished! Gorgeous hard wood floors. Kitchen features has newer laminate flooring. You will not find a better looking woodburning masonry fireplace w/built in book shelf! Large windows provide lots of light! Formal dining room has wainscoating & chair rail for family gatherings or entertainment. Updated galley kitchen has ample cabinets and all kitchen appliances stay including a brand new refrigerator & dishwasher and gas range! There's a breezeway between the two car garage and the house. Seller spent $35,000 for the cement driveway that wraps around the garage to have a large open patio behind the house for family gatherings and a way to possibly building on the huge backyard. One acre lot w/partial fencing for play, pets, etc too! (When viewing the house, look to the neighbor's home on the left to see how far the lot goes back by seeing the neighbor's fence) HVAC system is approximately 5 years old! Washer & dryer stay! New wood deck & steps! Bath has new vanity, mirror and faucet! Huge basement has lots of shelving and a workbench too! REMEMBER, HUGE ONE ACRE LOT WITH NO HOA!!!
Contact an agent
Home facts
- Year built:1939
- Listing ID #:22065898
- Added:146 day(s) ago
- Updated:February 25, 2026 at 03:52 PM
Rooms and interior
- Bedrooms:3
- Total bathrooms:1
- Full bathrooms:1
- Living area:1,343 sq. ft.
Heating and cooling
- Cooling:Central Electric
- Heating:Forced Air
Structure and exterior
- Year built:1939
- Building area:1,343 sq. ft.
- Lot area:1 Acres
Utilities
- Water:Public Water
Finances and disclosures
- Price:$329,000
- Price per sq. ft.:$122.49
New listings near 4730 E 71st Street
- New
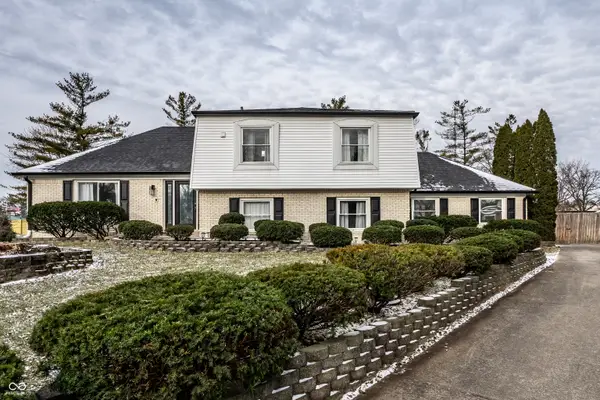 $400,000Active3 beds 3 baths2,778 sq. ft.
$400,000Active3 beds 3 baths2,778 sq. ft.7014 Montroff Circle, Indianapolis, IN 46256
MLS# 22082936Listed by: F.C. TUCKER COMPANY - New
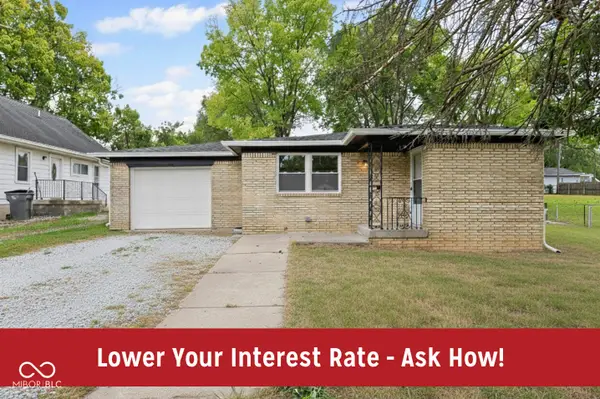 $274,900Active3 beds 2 baths3,000 sq. ft.
$274,900Active3 beds 2 baths3,000 sq. ft.111 W Southern Avenue, Indianapolis, IN 46225
MLS# 22084858Listed by: KELLER WILLIAMS INDY METRO S - Open Sun, 1 to 3pmNew
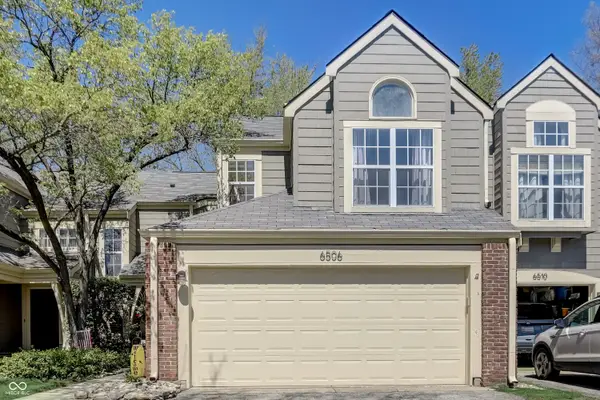 $235,000Active2 beds 3 baths1,413 sq. ft.
$235,000Active2 beds 3 baths1,413 sq. ft.6506 Miramar Court, Indianapolis, IN 46250
MLS# 22085123Listed by: BERKSHIRE HATHAWAY HOME - New
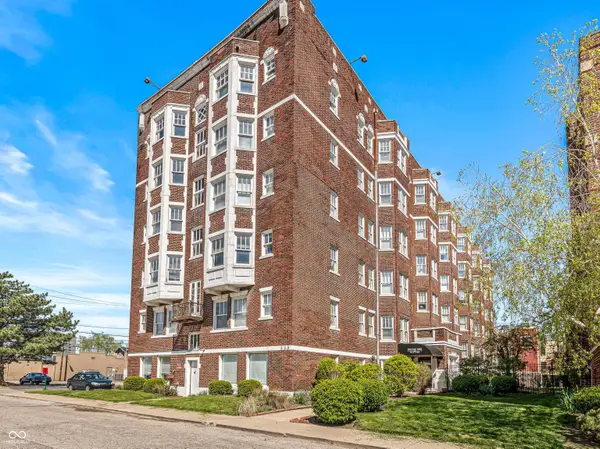 $120,000Active1 beds 1 baths453 sq. ft.
$120,000Active1 beds 1 baths453 sq. ft.230 E 9th Street #107, Indianapolis, IN 46204
MLS# 22085464Listed by: @PROPERTIES - New
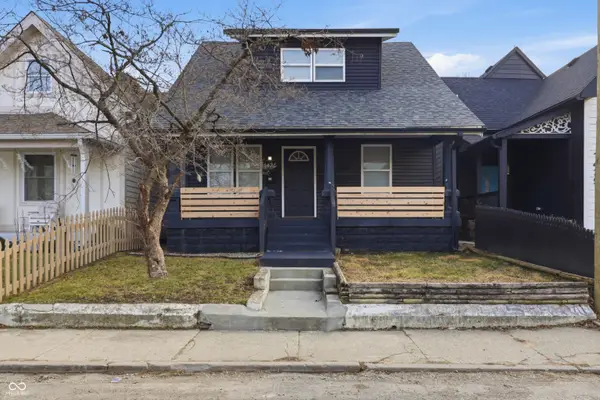 $266,500Active3 beds 3 baths1,533 sq. ft.
$266,500Active3 beds 3 baths1,533 sq. ft.1435 S Illinois Street, Indianapolis, IN 46225
MLS# 22085306Listed by: DIX REALTY GROUP - New
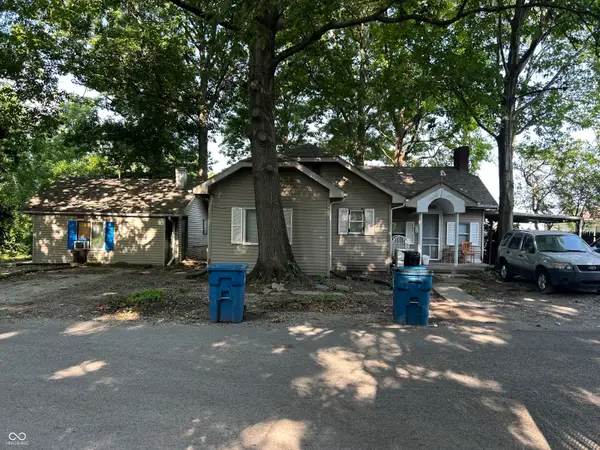 $129,000Active-- beds -- baths
$129,000Active-- beds -- baths3758 N Lasalle Street, Indianapolis, IN 46218
MLS# 22085822Listed by: EVERHART STUDIO, LTD. - New
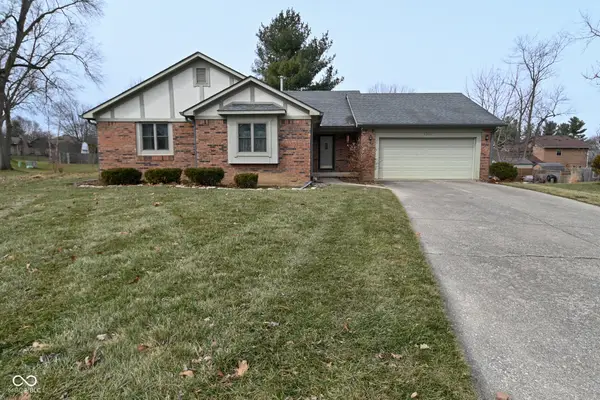 $240,000Active3 beds 2 baths1,705 sq. ft.
$240,000Active3 beds 2 baths1,705 sq. ft.1270 Chateaugay Lane, Indianapolis, IN 46217
MLS# 22085482Listed by: BRICK & IVY REALTY - New
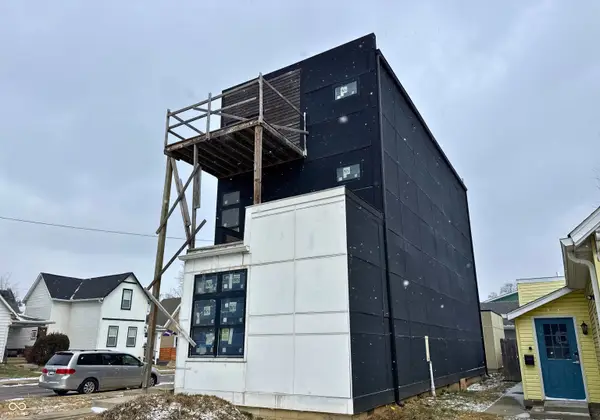 $200,000Active3 beds 4 baths2,800 sq. ft.
$200,000Active3 beds 4 baths2,800 sq. ft.1401 S Alabama Street, Indianapolis, IN 46225
MLS# 22085583Listed by: KELLER WILLIAMS INDY METRO S 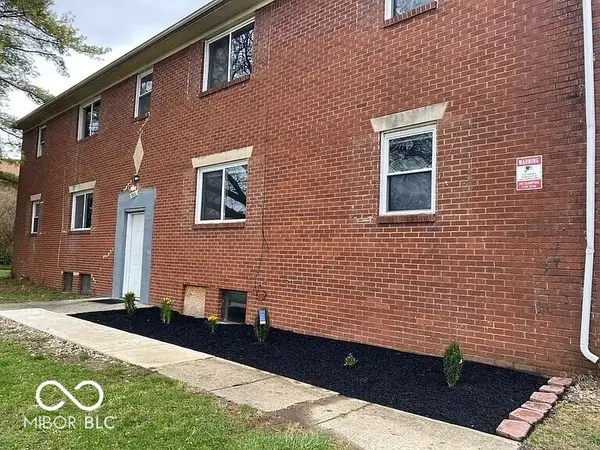 $379,999Pending-- beds -- baths
$379,999Pending-- beds -- baths5115 Banbury Road, Indianapolis, IN 46226
MLS# 22072412Listed by: BERKSHIRE HATHAWAY HOME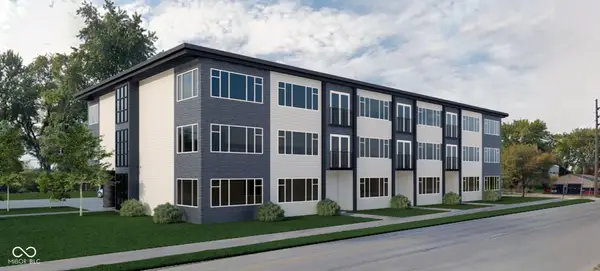 $425,000Pending0.46 Acres
$425,000Pending0.46 Acres1549 N Arsenal Avenue, Indianapolis, IN 46201
MLS# 22076967Listed by: EXP REALTY, LLC

