48 S Arlington Avenue, Indianapolis, IN 46219
Local realty services provided by:Schuler Bauer Real Estate ERA Powered
48 S Arlington Avenue,Indianapolis, IN 46219
$220,000
- 3 Beds
- 1 Baths
- 1,579 sq. ft.
- Single family
- Active
Listed by: rebecca cline
Office: northbridge realty, llc.
MLS#:22051444
Source:IN_MIBOR
Price summary
- Price:$220,000
- Price per sq. ft.:$105.62
About this home
Cozy charm meets modern comfort in this historic Irvington bungalow! You are welcomed in through the enclosed front porch offering 3-season outdoor living. Beautiful original built-ins flank the decorative fireplace in the living room. The kitchen has been totally updated with new cabinets, granite countertops, subway tile backsplash, stainless steel appliances, tile floors, 3 pantries and some of the original cabinets with vintage glass fronts. Original hardwood floors throughout have been carefully refinished. Convenient bathroom between 2 of the bedrooms. The third bedroom is off the living room; it has glass French doors and can double as a home office. Attic pulldown stairs in hallway give convenient access to a huge attic storage that could be finished. The rebuilt back stairway allows more headroom and a better rise for moving things up and down than the original. Washer and dryer are in the waterproofed basement. There are a couple of spaces downstairs that can be used for hang-outs, gaming, music, etc. Several daylight windows keep the basement feeling bright and open. Updated electrical and plumbing, geothermal heat and a/c. 100 sq ft deck and privacy fenced backyard are off the kitchen for more outdoor living. 1-car garage available for parking and storage. Walk, bike, or drive to your favorite Irvington hot spots. Convenient access to downtown and highways. We welcome you to come take a look. You will not be disappointed!
Contact an agent
Home facts
- Year built:1930
- Listing ID #:22051444
- Added:162 day(s) ago
- Updated:December 29, 2025 at 10:36 PM
Rooms and interior
- Bedrooms:3
- Total bathrooms:1
- Full bathrooms:1
- Living area:1,579 sq. ft.
Heating and cooling
- Cooling:Central Electric
- Heating:Geothermal
Structure and exterior
- Year built:1930
- Building area:1,579 sq. ft.
- Lot area:0.12 Acres
Schools
- High school:Arsenal Technical High School
Utilities
- Water:Public Water
Finances and disclosures
- Price:$220,000
- Price per sq. ft.:$105.62
New listings near 48 S Arlington Avenue
- New
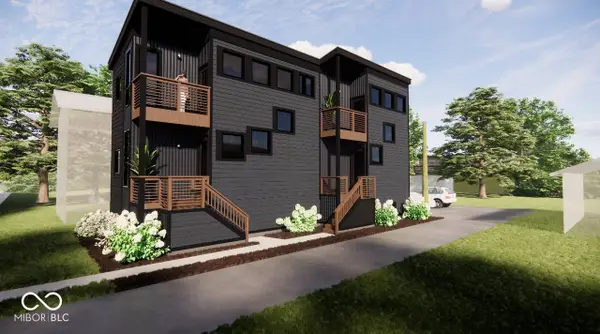 $700,000Active-- beds -- baths
$700,000Active-- beds -- baths517 Prospect Street, Indianapolis, IN 46203
MLS# 22071863Listed by: CANULL GROUP LLC - New
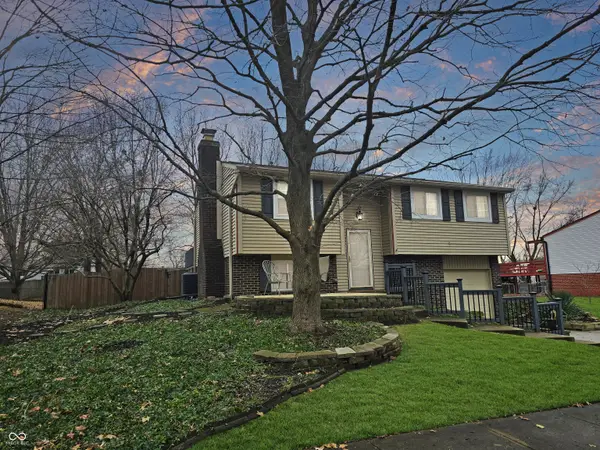 $299,900Active3 beds 2 baths1,788 sq. ft.
$299,900Active3 beds 2 baths1,788 sq. ft.7620 Snowflake Drive, Indianapolis, IN 46227
MLS# 22077810Listed by: CULMANN REAL ESTATE GROUP, LLC - New
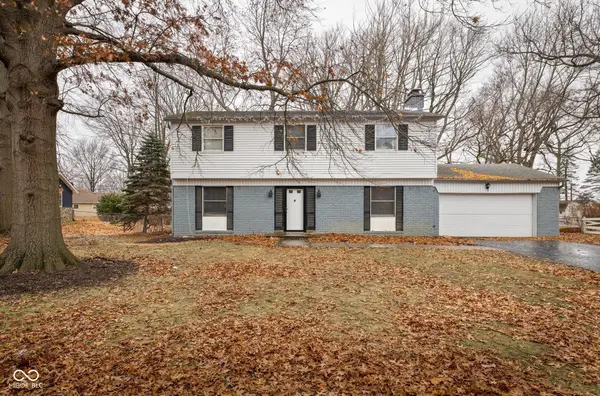 $233,000Active5 beds 3 baths1,925 sq. ft.
$233,000Active5 beds 3 baths1,925 sq. ft.522 Chapel Hill West Drive, Indianapolis, IN 46214
MLS# 22077879Listed by: F.C. TUCKER COMPANY - New
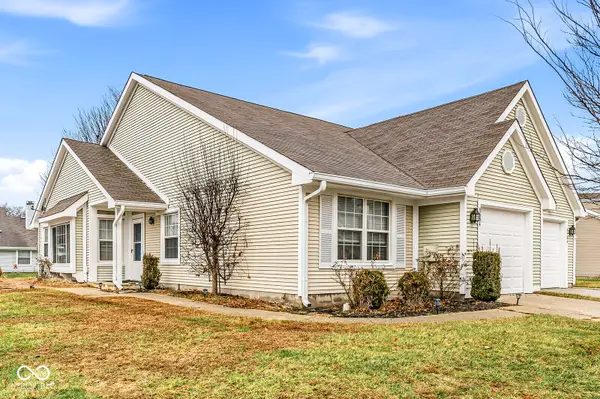 $244,900Active2 beds 2 baths1,206 sq. ft.
$244,900Active2 beds 2 baths1,206 sq. ft.8884 Lahr Court, Indianapolis, IN 46256
MLS# 22076937Listed by: EXP REALTY LLC - New
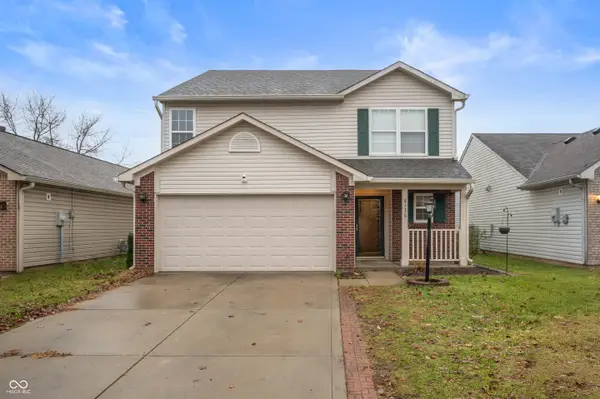 $229,900Active3 beds 3 baths1,553 sq. ft.
$229,900Active3 beds 3 baths1,553 sq. ft.8136 Maple Stream Lane, Indianapolis, IN 46217
MLS# 22077600Listed by: MONTEITH-LEGAULT REAL ESTATE C - New
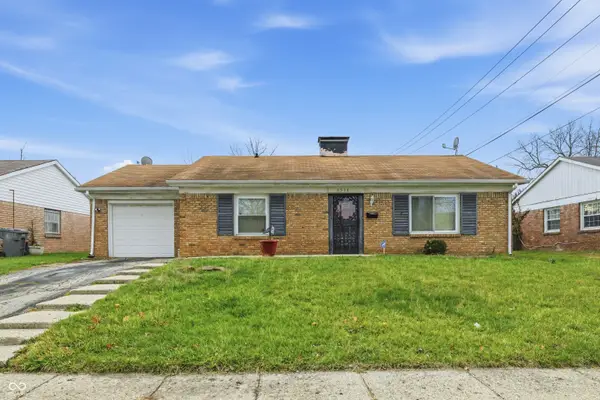 $133,500Active3 beds 1 baths1,102 sq. ft.
$133,500Active3 beds 1 baths1,102 sq. ft.3536 N Priscilla Court, Indianapolis, IN 46218
MLS# 22077946Listed by: RED BRIDGE REAL ESTATE - New
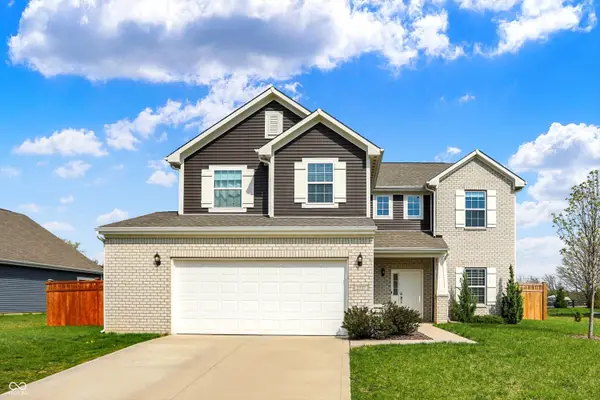 $345,000Active5 beds 3 baths2,129 sq. ft.
$345,000Active5 beds 3 baths2,129 sq. ft.2727 Autumn Road, Indianapolis, IN 46229
MLS# 22033531Listed by: MARK DIETEL REALTY, LLC - New
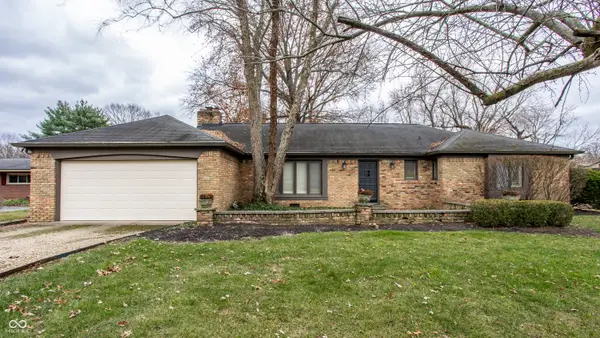 $279,900Active3 beds 3 baths1,836 sq. ft.
$279,900Active3 beds 3 baths1,836 sq. ft.537 Fairway Drive, Indianapolis, IN 46260
MLS# 22072654Listed by: F.C. TUCKER COMPANY - New
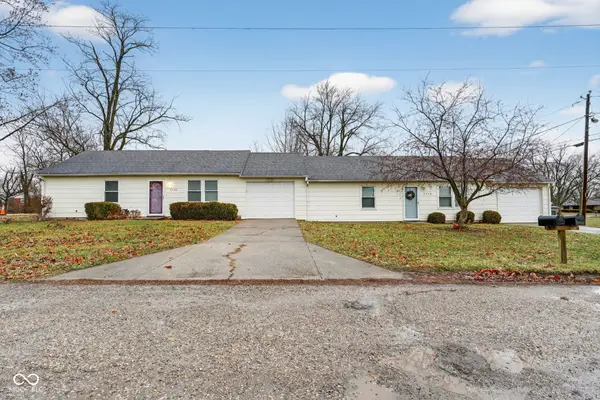 $230,000Active-- beds -- baths
$230,000Active-- beds -- baths5744 E 18th Street, Indianapolis, IN 46218
MLS# 22077549Listed by: COMPASS INDIANA, LLC - New
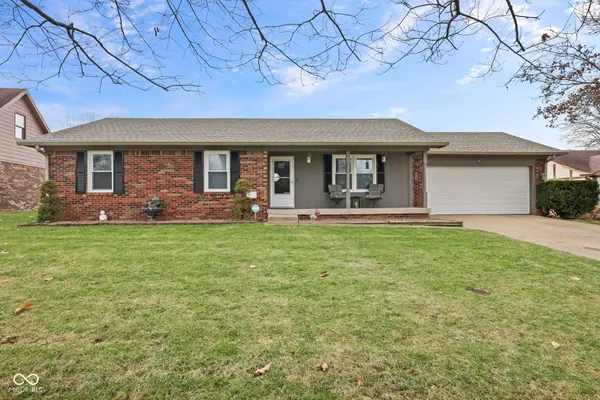 $240,000Active3 beds 2 baths1,270 sq. ft.
$240,000Active3 beds 2 baths1,270 sq. ft.7820 Cannonade Drive, Indianapolis, IN 46217
MLS# 22077832Listed by: CARPENTER, REALTORS
