4810 Central Avenue, Indianapolis, IN 46205
Local realty services provided by:Schuler Bauer Real Estate ERA Powered
4810 Central Avenue,Indianapolis, IN 46205
$295,000
- 3 Beds
- 2 Baths
- - sq. ft.
- Single family
- Sold
Listed by: mark perrine
Office: green pocket realty
MLS#:22056424
Source:IN_MIBOR
Sorry, we are unable to map this address
Price summary
- Price:$295,000
About this home
CLASSIC & CHARMING 1923 MERIDIAN KESSLER HOME! Ideal location- just minutes to Butler University, Monon Trail, the Center for Inquiry School #70, downtown, Broad Ripple, restaurants, parks and so much more. You'll feel right at home in this classic Colonial with arches and built-ins. Spacious main floor includes a large living room with gas fireplace and built in bookshelves. The formal dining room has a classic built in cabinet in the corner. Incredibly large rear deck is perfect for gatherings with friends and family. Rear yard with privacy fence has a private area that could be used for bonfires or a garden. Upstairs you will find a very large primary bedroom and two good sized bedrooms with hardwood floors and walk-in closets. The dry basement is where the washer and dryer hookups are. Large basement has plenty of storage space as well. Roof was last put in in 2014. Furnace and hot water heater installed in 2016 and A/C in 2020. All new windows in 2025! Siding is vinyl-coated steel. House is ready for your cosmetic improvements and is priced accordingly. Seller welcomes your offers. Home is sold AS-IS.
Contact an agent
Home facts
- Year built:1923
- Listing ID #:22056424
- Added:96 day(s) ago
- Updated:January 07, 2026 at 05:40 PM
Rooms and interior
- Bedrooms:3
- Total bathrooms:2
- Full bathrooms:1
- Half bathrooms:1
Heating and cooling
- Cooling:Central Electric
- Heating:Forced Air
Structure and exterior
- Year built:1923
Utilities
- Water:Public Water
Finances and disclosures
- Price:$295,000
New listings near 4810 Central Avenue
- New
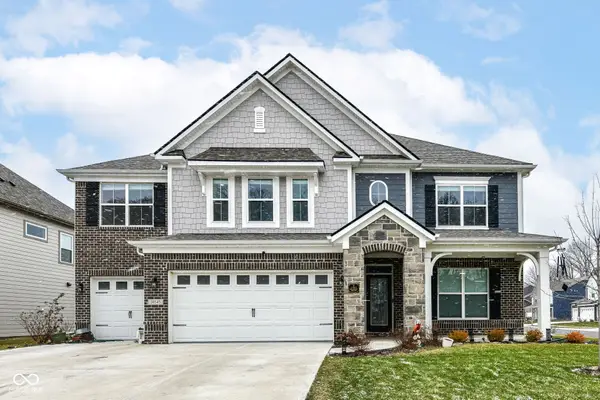 $569,000Active5 beds 4 baths3,658 sq. ft.
$569,000Active5 beds 4 baths3,658 sq. ft.10545 Oak Bend Boulevard, Indianapolis, IN 46239
MLS# 22077835Listed by: KELLER WILLIAMS INDY METRO NE - New
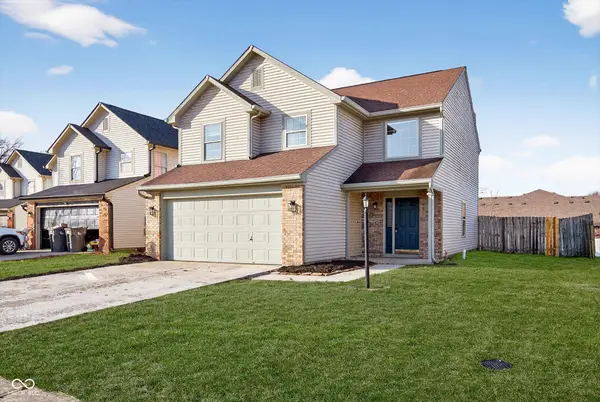 $252,000Active3 beds 3 baths1,231 sq. ft.
$252,000Active3 beds 3 baths1,231 sq. ft.5410 Waterton Lakes Drive, Indianapolis, IN 46237
MLS# 22078410Listed by: O'BRIEN REAL ESTATE LLC - New
 $275,000Active3 beds 2 baths1,372 sq. ft.
$275,000Active3 beds 2 baths1,372 sq. ft.7727 Blackthorn Circle, Indianapolis, IN 46236
MLS# 22078632Listed by: EXP REALTY, LLC - New
 $204,900Active4 beds 2 baths1,540 sq. ft.
$204,900Active4 beds 2 baths1,540 sq. ft.2941 Eastern Avenue, Indianapolis, IN 46218
MLS# 22078640Listed by: F.C. TUCKER COMPANY - New
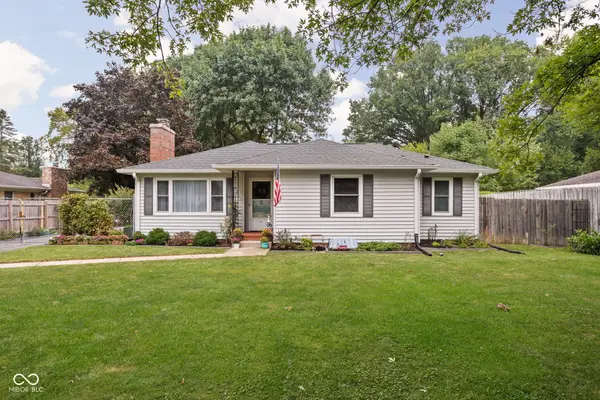 $290,000Active3 beds 2 baths1,701 sq. ft.
$290,000Active3 beds 2 baths1,701 sq. ft.1408 E Banta Road, Indianapolis, IN 46227
MLS# 22078823Listed by: @PROPERTIES - New
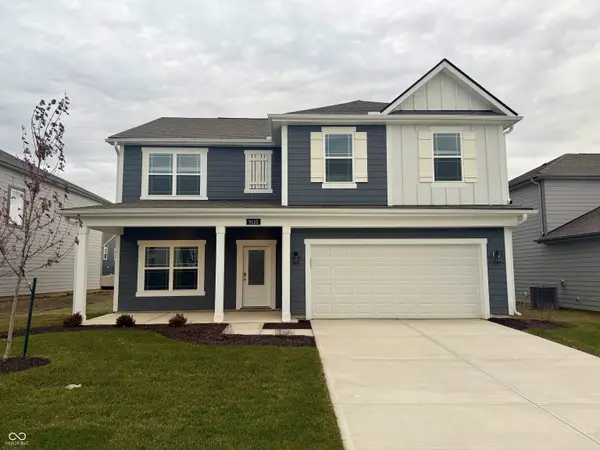 $374,900Active5 beds 3 baths2,600 sq. ft.
$374,900Active5 beds 3 baths2,600 sq. ft.9120 Steinbeck Lane, Indianapolis, IN 46239
MLS# 22078913Listed by: DRH REALTY OF INDIANA, LLC  $1,485,000Active26.94 Acres
$1,485,000Active26.94 Acres11051 Vandergriff Road, Indianapolis, IN 46239
MLS# 22072819Listed by: INDY'S HOMEPRO REALTORS- New
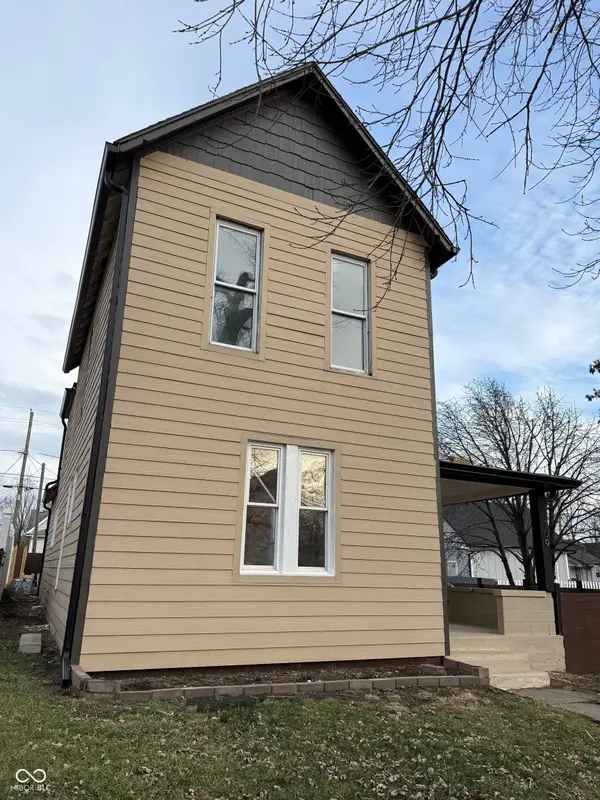 $399,000Active3 beds 3 baths1,784 sq. ft.
$399,000Active3 beds 3 baths1,784 sq. ft.209 N State Avenue, Indianapolis, IN 46201
MLS# 22077798Listed by: EPIQUE INC - New
 $154,900Active3 beds 1 baths1,328 sq. ft.
$154,900Active3 beds 1 baths1,328 sq. ft.6161 Meadowlark Drive, Indianapolis, IN 46226
MLS# 22078873Listed by: BFC REALTY GROUP - New
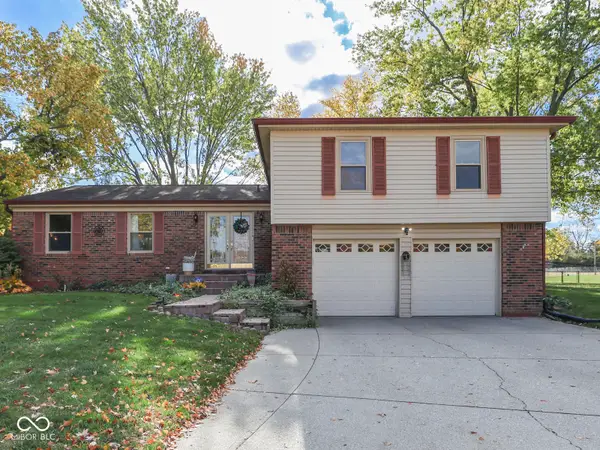 $399,900Active4 beds 4 baths2,892 sq. ft.
$399,900Active4 beds 4 baths2,892 sq. ft.8438 Ainsley Circle, Indianapolis, IN 46256
MLS# 22072310Listed by: EXP REALTY LLC
