4814 E New York Street, Indianapolis, IN 46201
Local realty services provided by:Schuler Bauer Real Estate ERA Powered
4814 E New York Street,Indianapolis, IN 46201
$110,000
- 4 Beds
- 2 Baths
- 2,256 sq. ft.
- Single family
- Pending
Listed by: chris price
Office: keller williams indy metro s
MLS#:22040711
Source:IN_MIBOR
Price summary
- Price:$110,000
- Price per sq. ft.:$39.08
About this home
Sizzling price on this historic Craftsman style home in the popular Irvington corridor. Nearby access to parks, shopping, restaurants, downtown Indy and more. If you love nature and classic neighborhoods with character, this is a perfect match. Large lot with privacy fence in rear. Large 2-car detached garage with alley access and plenty of storage. Covered front porch and covered back patio. Large, unfinished basement with additional storage. Exterior has newer replacement vinyl windows, painted wood siding. Dimensional roofing. Interior has newer flooring LVP throughout main floor and new carpet upstairs. Updated full bathrooms with custom tile and finishes; 1 on each floor. Renovated Kitchen with stainless steel appliances, white shaker cabinets, and tiled backsplash. Eat-in Breakfast Room. Multiple living areas with 1 on each floor. Flex Space on main level could be Home Office or formal Dining Room. Updated mechanicals with newer breaker, wiring, fixtures, plumbing, water heater, and central HVAC. This is a great home with tons of upside!
Contact an agent
Home facts
- Year built:1919
- Listing ID #:22040711
- Added:197 day(s) ago
- Updated:December 17, 2025 at 10:28 PM
Rooms and interior
- Bedrooms:4
- Total bathrooms:2
- Full bathrooms:2
- Living area:2,256 sq. ft.
Heating and cooling
- Cooling:Central Electric
- Heating:Electric, Forced Air, High Efficiency (90%+ AFUE )
Structure and exterior
- Year built:1919
- Building area:2,256 sq. ft.
- Lot area:0.13 Acres
Schools
- High school:Arsenal Technical High School
- Elementary school:Ralph Waldo Emerson School 58
Utilities
- Water:Public Water
Finances and disclosures
- Price:$110,000
- Price per sq. ft.:$39.08
New listings near 4814 E New York Street
- New
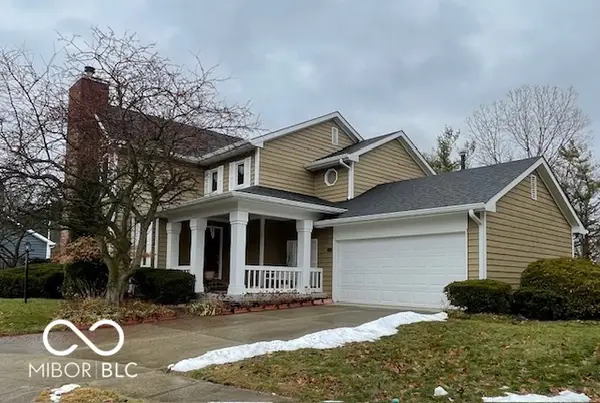 $449,000Active4 beds 3 baths2,308 sq. ft.
$449,000Active4 beds 3 baths2,308 sq. ft.4819 Millstone Court, Indianapolis, IN 46254
MLS# 22077183Listed by: RE/MAX REALTY GROUP - New
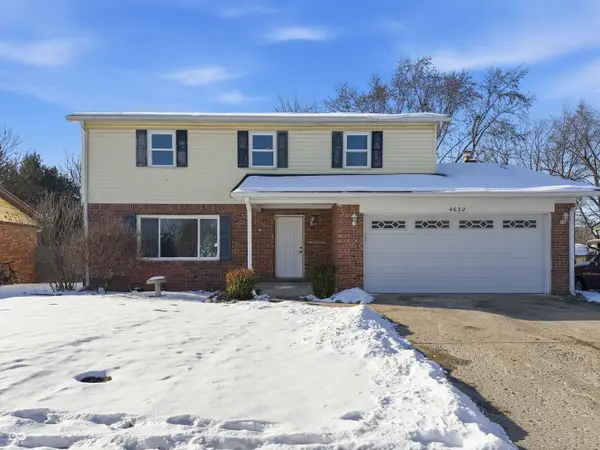 $215,000Active4 beds 3 baths1,904 sq. ft.
$215,000Active4 beds 3 baths1,904 sq. ft.4632 Citation Circle, Indianapolis, IN 46237
MLS# 22077305Listed by: RED BRIDGE REAL ESTATE 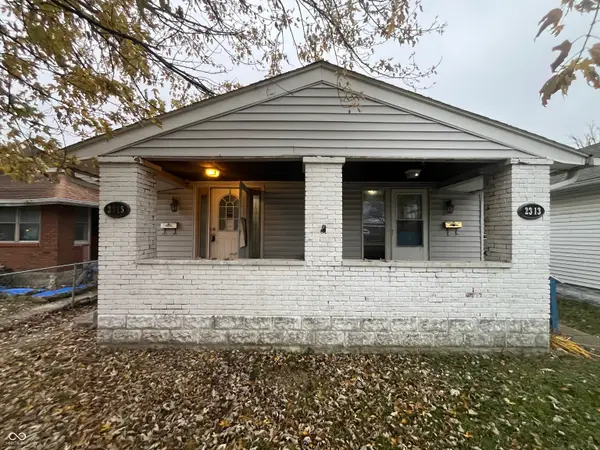 $114,000Active-- beds -- baths
$114,000Active-- beds -- baths2313 Southeastern Avenue, Indianapolis, IN 46201
MLS# 22075690Listed by: T&H REALTY SERVICES, INC.- New
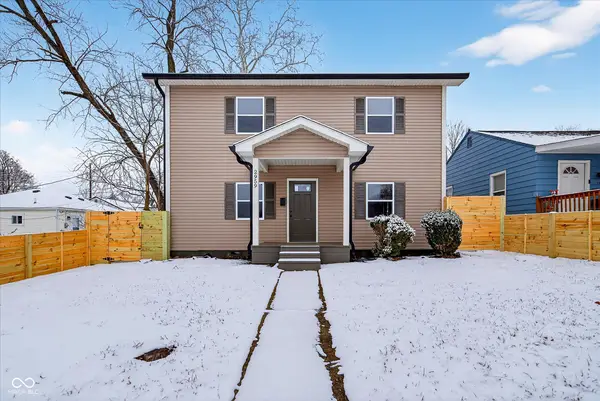 $225,000Active3 beds 2 baths1,440 sq. ft.
$225,000Active3 beds 2 baths1,440 sq. ft.2959 N Lasalle Street, Indianapolis, IN 46218
MLS# 22077234Listed by: COMPASS INDIANA, LLC - New
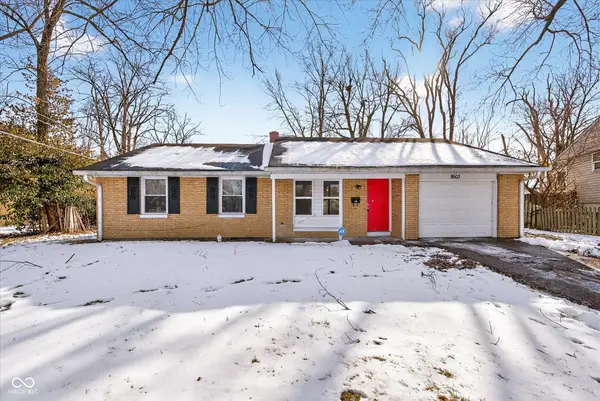 $179,900Active4 beds 2 baths1,197 sq. ft.
$179,900Active4 beds 2 baths1,197 sq. ft.8603 E 42nd Place, Indianapolis, IN 46226
MLS# 22077270Listed by: T&H REALTY SERVICES, INC. - New
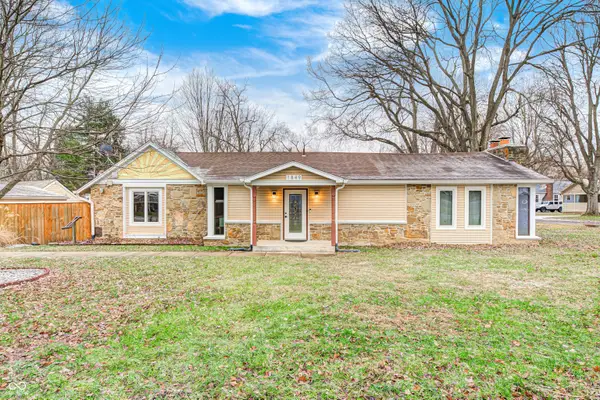 $245,000Active3 beds 3 baths1,470 sq. ft.
$245,000Active3 beds 3 baths1,470 sq. ft.1849 E 68th Street, Indianapolis, IN 46220
MLS# 22076832Listed by: UNITED REAL ESTATE INDPLS - New
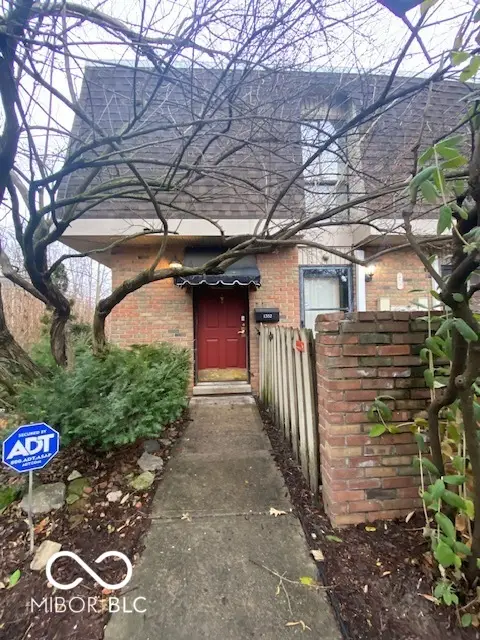 $60,000Active2 beds 2 baths1,216 sq. ft.
$60,000Active2 beds 2 baths1,216 sq. ft.1352 Tishman Lane, Indianapolis, IN 46260
MLS# 22077237Listed by: F.C. TUCKER COMPANY - New
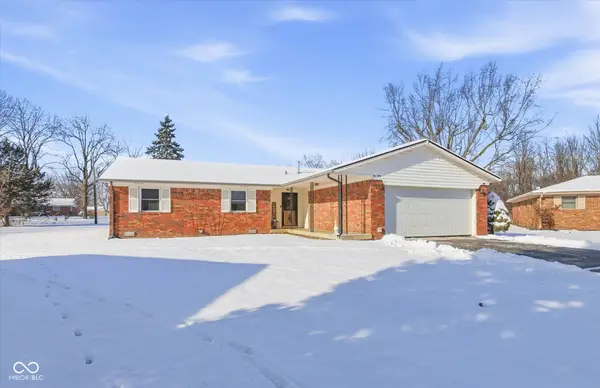 $245,000Active3 beds 2 baths1,384 sq. ft.
$245,000Active3 beds 2 baths1,384 sq. ft.1040 Dukane Court, Indianapolis, IN 46241
MLS# 22077238Listed by: AMERICAN DREAM TEAM REAL ESTATE - New
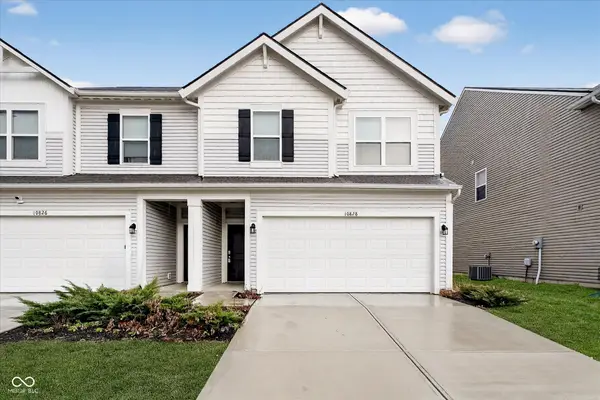 $259,000Active4 beds 3 baths1,932 sq. ft.
$259,000Active4 beds 3 baths1,932 sq. ft.10828 Penwell Way, Indianapolis, IN 46235
MLS# 22077292Listed by: HONOR REALTY LLC - New
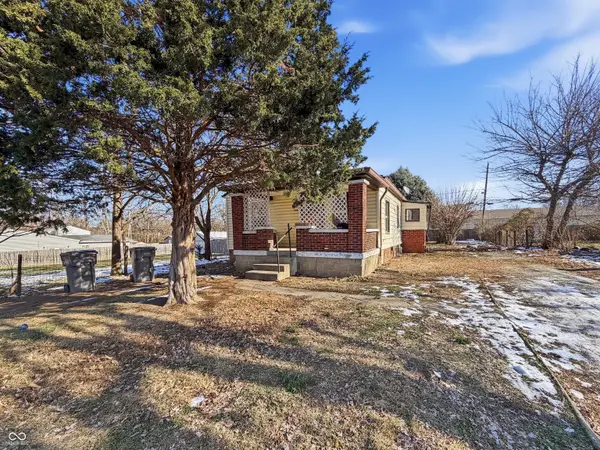 $101,900Active2 beds 1 baths1,140 sq. ft.
$101,900Active2 beds 1 baths1,140 sq. ft.2653 S Randolph Street, Indianapolis, IN 46203
MLS# 22077301Listed by: RED BRIDGE REAL ESTATE
