4925 Opal Ridge Lane #309, Indianapolis, IN 46237
Local realty services provided by:Schuler Bauer Real Estate ERA Powered
4925 Opal Ridge Lane #309,Indianapolis, IN 46237
$173,000
- 2 Beds
- 2 Baths
- 1,124 sq. ft.
- Condominium
- Active
Listed by: sarah klee, melissa mendoza
Office: century 21 scheetz
MLS#:22027450
Source:IN_MIBOR
Price summary
- Price:$173,000
- Price per sq. ft.:$153.91
About this home
Discover the perfect blend of comfort, convenience, and charm in this beautifully maintained 2-bedroom, 2-bath condo in the desirable Windslow Crossing community! Enjoy a serene, private patio-your personal retreat from the everyday hustle. Inside, you'll find spacious bedrooms with walk-in closets, providing ample storage. Recent updates include a brand-new water heater (2024) and a furnace/heater (2019), ensuring peace of mind. This home also features a dedicated laundry room and comes fully equipped with all appliances, making your move effortless. Plus, a private garage adds an extra layer of convenience. As a resident, you'll have access to premium community amenities, including a clubhouse, fitness center, and sparkling swimming pool-perfect for both relaxation and an active lifestyle. Ideally located just minutes from shopping, dining, interstates, and downtown, this condo offers the best of both worlds: tranquility at home and quick access to everything you need. Don't miss this incredible opportunity-schedule your tour today!
Contact an agent
Home facts
- Year built:2003
- Listing ID #:22027450
- Added:328 day(s) ago
- Updated:February 13, 2026 at 12:28 AM
Rooms and interior
- Bedrooms:2
- Total bathrooms:2
- Full bathrooms:2
- Living area:1,124 sq. ft.
Heating and cooling
- Cooling:Central Electric
- Heating:Electric, Forced Air
Structure and exterior
- Year built:2003
- Building area:1,124 sq. ft.
Schools
- High school:Southport High School
- Middle school:Southport Middle School
- Elementary school:Jeremiah Gray Elementary School
Utilities
- Water:Public Water
Finances and disclosures
- Price:$173,000
- Price per sq. ft.:$153.91
New listings near 4925 Opal Ridge Lane #309
- New
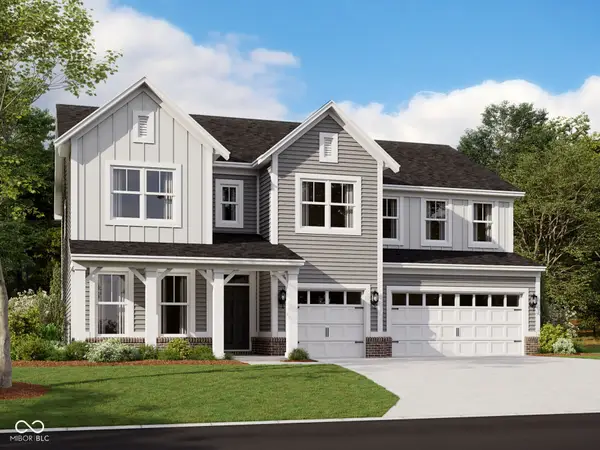 $557,990Active5 beds 4 baths3,313 sq. ft.
$557,990Active5 beds 4 baths3,313 sq. ft.5420 Aspen Wood Lane, Indianapolis, IN 46239
MLS# 22083797Listed by: M/I HOMES OF INDIANA, L.P. - New
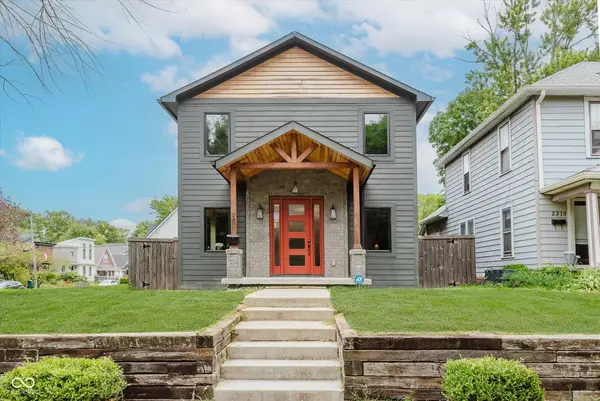 $849,900Active4 beds 4 baths4,671 sq. ft.
$849,900Active4 beds 4 baths4,671 sq. ft.2306 E 12th Street, Indianapolis, IN 46201
MLS# 22060074Listed by: NO LIMIT REAL ESTATE, LLC - New
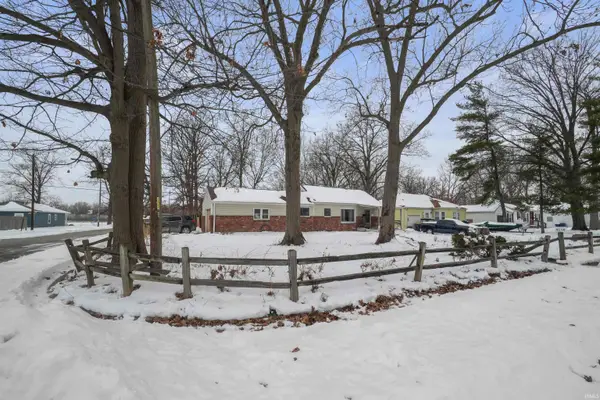 $225,000Active3 beds 2 baths1,795 sq. ft.
$225,000Active3 beds 2 baths1,795 sq. ft.4504 Longworth Avenue, Indianapolis, IN 46226
MLS# 202604301Listed by: UPTOWN REALTY GROUP - New
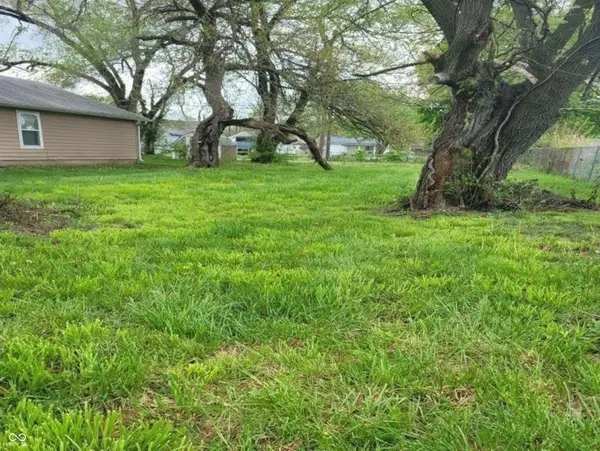 $47,000Active0.11 Acres
$47,000Active0.11 Acres2349 Sheldon Street, Indianapolis, IN 46218
MLS# 22082198Listed by: LEDFORD WRIGHT REAL ESTATE GROUP, LLC - Open Sat, 11am to 2pmNew
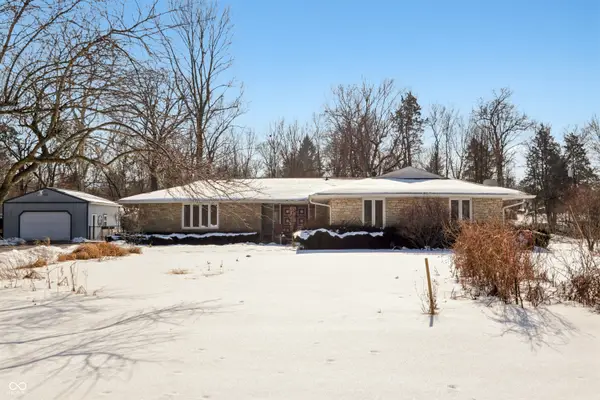 $360,000Active4 beds 2 baths1,664 sq. ft.
$360,000Active4 beds 2 baths1,664 sq. ft.4229 Terra Drive, Indianapolis, IN 46237
MLS# 22083202Listed by: TRUEBLOOD REAL ESTATE - New
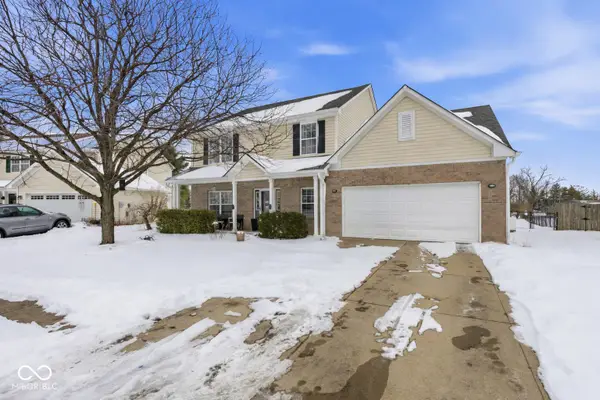 $345,000Active5 beds 3 baths2,634 sq. ft.
$345,000Active5 beds 3 baths2,634 sq. ft.5935 Honeywell Drive, Indianapolis, IN 46236
MLS# 22083041Listed by: KELLER WILLIAMS INDPLS METRO N - New
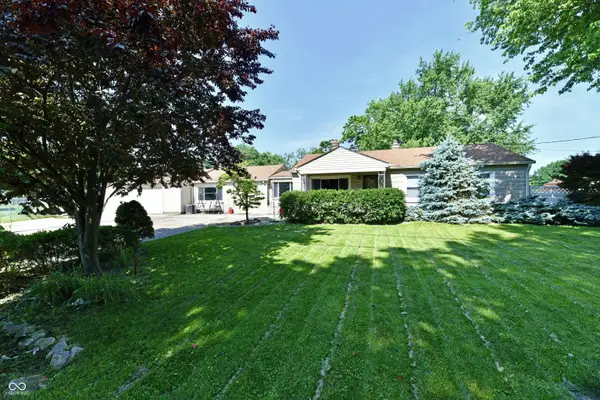 $250,000Active4 beds 2 baths1,732 sq. ft.
$250,000Active4 beds 2 baths1,732 sq. ft.4020 S Lynhurst Drive, Indianapolis, IN 46221
MLS# 22083545Listed by: DIX REALTY GROUP 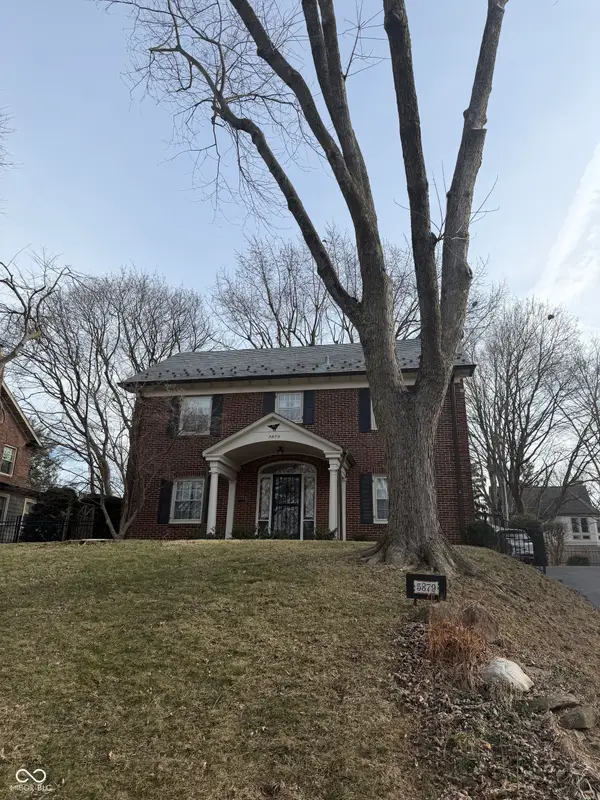 $450,000Pending3 beds 3 baths2,072 sq. ft.
$450,000Pending3 beds 3 baths2,072 sq. ft.5879 N Delaware Street, Indianapolis, IN 46220
MLS# 22083680Listed by: COMPASS INDIANA, LLC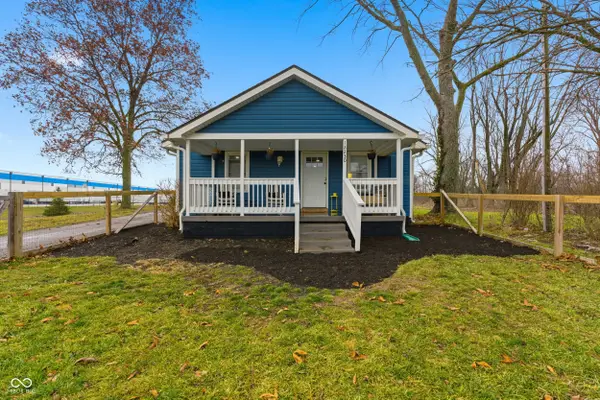 $285,500Pending3 beds 2 baths1,412 sq. ft.
$285,500Pending3 beds 2 baths1,412 sq. ft.12230 E Mcgregor Road, Indianapolis, IN 46259
MLS# 22078409Listed by: F.C. TUCKER COMPANY- Open Sun, 1 to 3pmNew
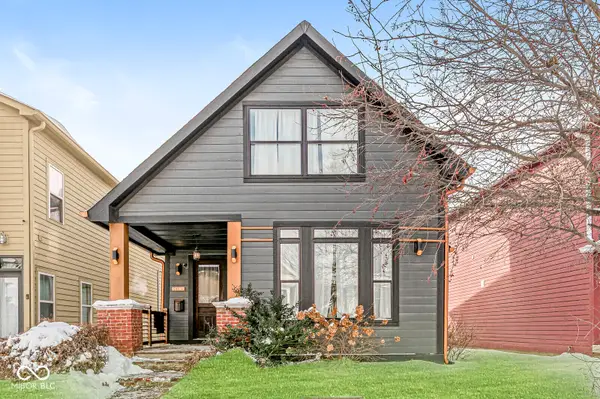 $379,900Active3 beds 3 baths2,300 sq. ft.
$379,900Active3 beds 3 baths2,300 sq. ft.741 Parkway Avenue, Indianapolis, IN 46203
MLS# 22081820Listed by: F.C. TUCKER COMPANY

