4934 Amber Wood Drive, Indianapolis, IN 46235
Local realty services provided by:Schuler Bauer Real Estate ERA Powered
4934 Amber Wood Drive,Indianapolis, IN 46235
$340,000
- 3 Beds
- 3 Baths
- 3,222 sq. ft.
- Single family
- Pending
Listed by: kelly smotherman
Office: white stag realty, llc.
MLS#:22054237
Source:IN_MIBOR
Price summary
- Price:$340,000
- Price per sq. ft.:$105.52
About this home
Stunning Brick Ranch in Silver Stream - Move-In Ready! (2024 Build) Welcome to this beautifully crafted 3-bedroom, 3-bathroom brick ranch, perfectly situated in the sought-after Silver Stream neighborhood. Built in 2024, this home offers modern elegance and move-in-ready convenience, complete with all appliances included and a whole-home water softener system. The spacious and open layout features bright, airy living spaces with high-end finishes, including a gourmet kitchen with gleaming granite countertops, stainless steel appliances, and ample cabinet space. Step outside to your private deck and take in the peaceful pond views, creating a perfect backdrop for relaxation. The luxurious primary suite offers a serene retreat with a well-appointed ensuite bathroom, while the fully finished basement adds incredible entertainment space, complete with a home theater featuring plush theater seating. Designed for modern living, this home includes energy-efficient construction, stylish fixtures, and premium flooring throughout. Nestled in a welcoming community, this property combines privacy and convenience. Don't miss this rare opportunity to own a like-new home with upscale amenities-schedule your showing today!
Contact an agent
Home facts
- Year built:2024
- Listing ID #:22054237
- Added:154 day(s) ago
- Updated:January 03, 2026 at 08:37 AM
Rooms and interior
- Bedrooms:3
- Total bathrooms:3
- Full bathrooms:3
- Living area:3,222 sq. ft.
Heating and cooling
- Cooling:Central Electric
- Heating:Electric, Forced Air
Structure and exterior
- Year built:2024
- Building area:3,222 sq. ft.
- Lot area:0.17 Acres
Schools
- High school:Lawrence North High School
- Middle school:Fall Creek Valley Middle School
- Elementary school:Indian Creek Elementary School
Utilities
- Water:Public Water
Finances and disclosures
- Price:$340,000
- Price per sq. ft.:$105.52
New listings near 4934 Amber Wood Drive
- New
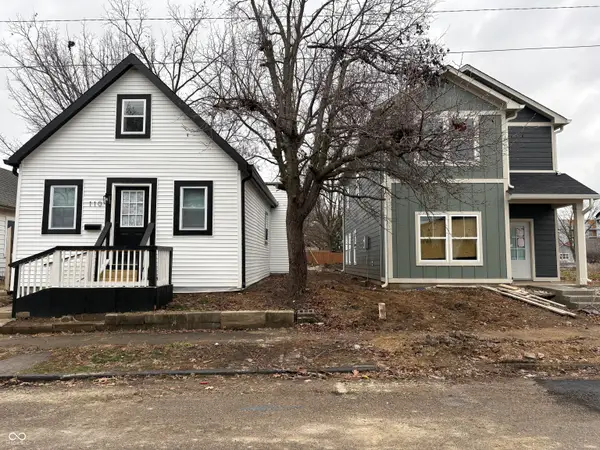 $279,500Active3 beds 2 baths1,880 sq. ft.
$279,500Active3 beds 2 baths1,880 sq. ft.110 Wisconsin Street, Indianapolis, IN 46225
MLS# 22078356Listed by: EXP REALTY, LLC 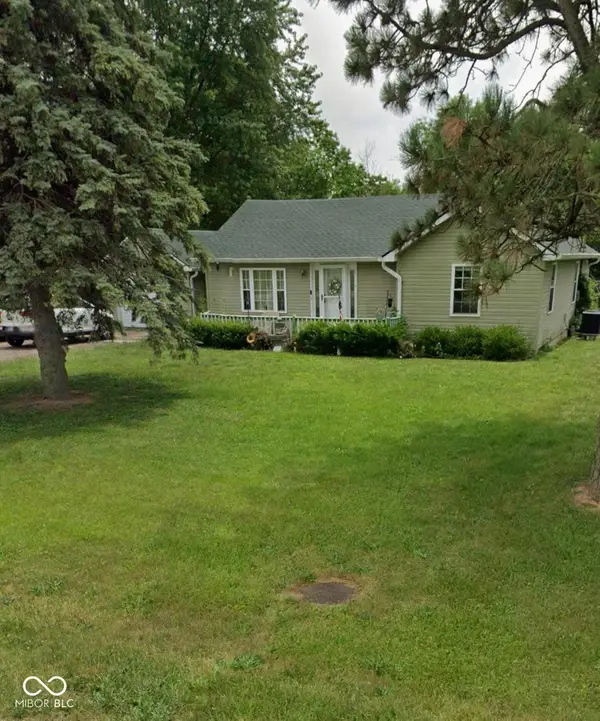 $140,000Pending3 beds 2 baths1,128 sq. ft.
$140,000Pending3 beds 2 baths1,128 sq. ft.8849 Mcgaughey Road, Indianapolis, IN 46239
MLS# 22078355Listed by: THE STEWART HOME GROUP- New
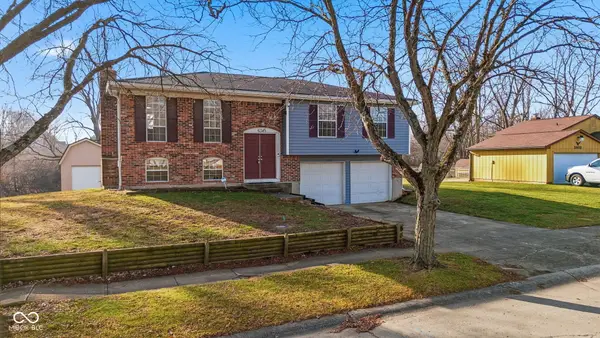 $270,000Active3 beds 3 baths2,156 sq. ft.
$270,000Active3 beds 3 baths2,156 sq. ft.5745 Dollar Hide South Drive S, Indianapolis, IN 46221
MLS# 22078227Listed by: INDIANA GOLD GROUP - New
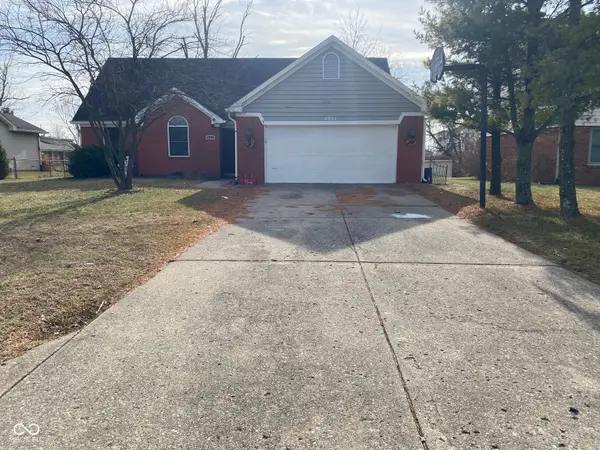 $275,000Active4 beds 3 baths1,853 sq. ft.
$275,000Active4 beds 3 baths1,853 sq. ft.4951 Ehler Drive, Indianapolis, IN 46237
MLS# 22078348Listed by: CROSSROADS LINK REALTY - New
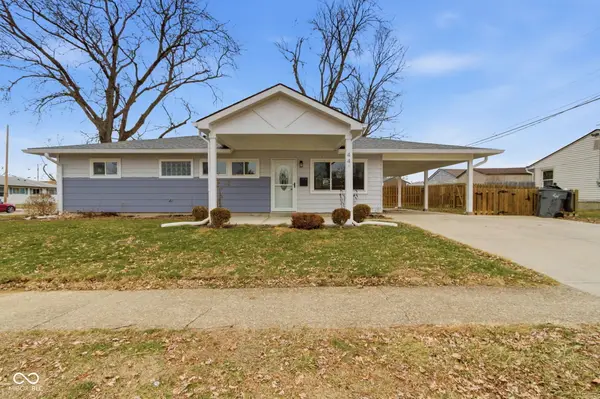 $225,000Active4 beds 2 baths1,066 sq. ft.
$225,000Active4 beds 2 baths1,066 sq. ft.4436 Hollister Drive, Indianapolis, IN 46222
MLS# 22078304Listed by: GARNET GROUP - New
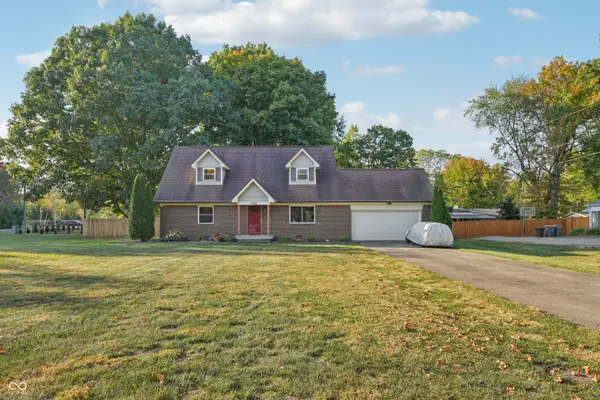 $350,000Active4 beds 3 baths2,320 sq. ft.
$350,000Active4 beds 3 baths2,320 sq. ft.6102 Hazelwood Avenue, Indianapolis, IN 46228
MLS# 22078334Listed by: KELLER WILLIAMS INDPLS METRO N - New
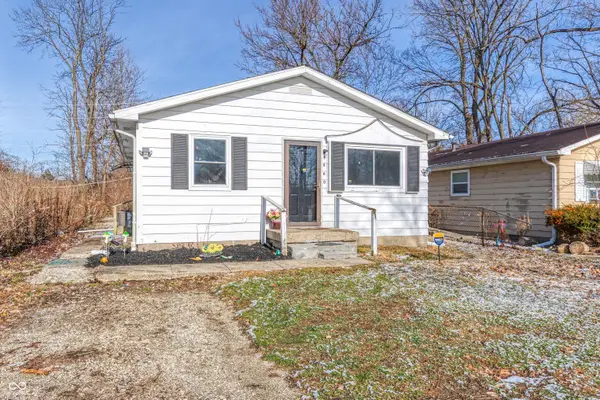 $110,000Active3 beds 2 baths1,104 sq. ft.
$110,000Active3 beds 2 baths1,104 sq. ft.5660 E 34th Street, Indianapolis, IN 46218
MLS# 22078347Listed by: REAL BROKER, LLC - New
 $325,000Active3 beds 3 baths2,137 sq. ft.
$325,000Active3 beds 3 baths2,137 sq. ft.1602 Friendship Drive, Indianapolis, IN 46217
MLS# 22071310Listed by: F.C. TUCKER COMPANY - New
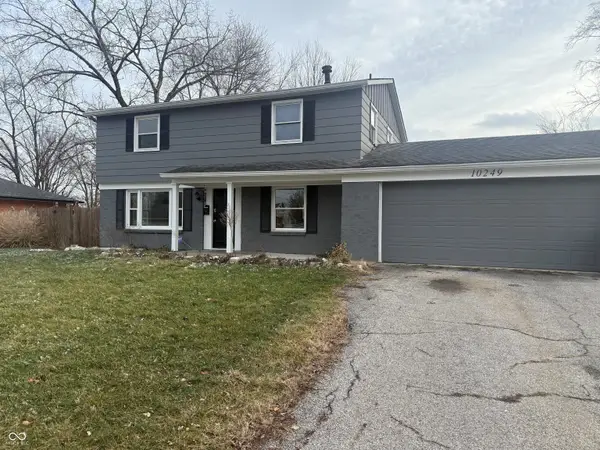 $239,000Active4 beds 2 baths2,076 sq. ft.
$239,000Active4 beds 2 baths2,076 sq. ft.10249 Ronald Court, Indianapolis, IN 46229
MLS# 22076480Listed by: KELLER WILLIAMS INDY METRO NE - New
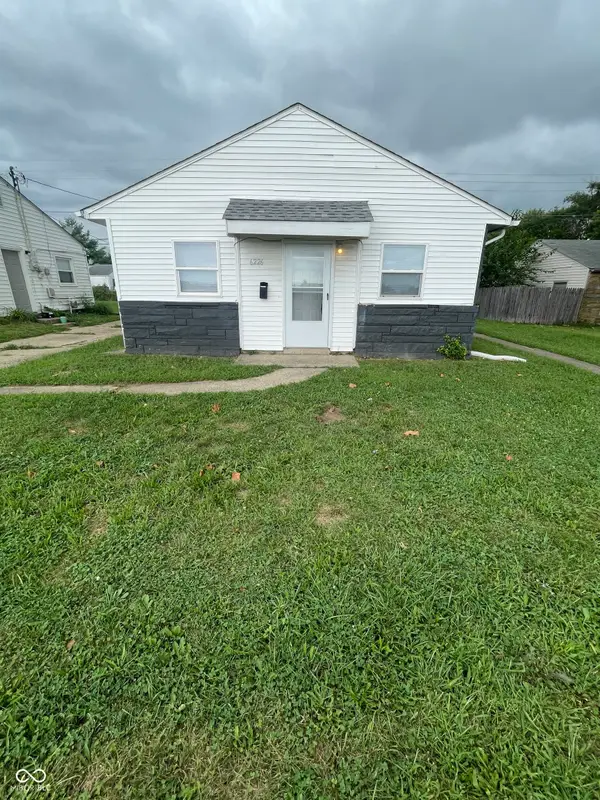 $165,000Active-- beds -- baths
$165,000Active-- beds -- baths6226 E 21st Street, Indianapolis, IN 46219
MLS# 22078173Listed by: KELLER WILLIAMS INDPLS METRO N
