4948 Windridge Drive, Indianapolis, IN 46226
Local realty services provided by:Schuler Bauer Real Estate ERA Powered
4948 Windridge Drive,Indianapolis, IN 46226
$160,000
- 2 Beds
- 2 Baths
- 1,667 sq. ft.
- Condominium
- Pending
Listed by:bill hacker
Office:real broker, llc.
MLS#:22061499
Source:IN_MIBOR
Price summary
- Price:$160,000
- Price per sq. ft.:$95.98
About this home
Here's an exceptional opportunity to have a spacious 2BR condo home in a beautiful setting & decorated just the way you want it. We offer 'good bones,' at a price that allows you to update throughout with the exact decor & finishes you prefer. The owner loved Windridge, was comfortable here for over 20 years, & hated to leave. It's an immaculate 2BR 2 BA plan with an especially large & open Great Rm/Dining Rm combination. Both BRs are of good size & each has its own full bath. There's a 'step saver' Kitchen, Breakfast Rm, Laundry Rm & generous 24x20 Garage. The back deck is a very private place to be outdoors, with a heavily wooded tree line that's beautiful in spring, summer & fall. The gated, no-thru-traffic community invites walking and enjoying nature all around you. You're located inside the beltway with good access, close to shopping, & only 15-20 min from Downtown or the north side. It's a wonderful combination of location, space & setting, & very much priced to allow for your investment to make it yours. We're EZ to see, why not take a look?
Contact an agent
Home facts
- Year built:1976
- Listing ID #:22061499
- Added:48 day(s) ago
- Updated:October 29, 2025 at 07:30 AM
Rooms and interior
- Bedrooms:2
- Total bathrooms:2
- Full bathrooms:2
- Living area:1,667 sq. ft.
Heating and cooling
- Cooling:Central Electric
- Heating:Electric, Forced Air, Heat Pump
Structure and exterior
- Year built:1976
- Building area:1,667 sq. ft.
- Lot area:0.33 Acres
Utilities
- Water:Public Water
Finances and disclosures
- Price:$160,000
- Price per sq. ft.:$95.98
New listings near 4948 Windridge Drive
- New
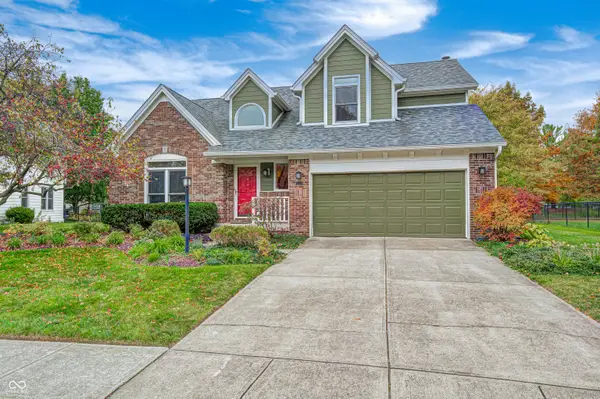 $419,000Active4 beds 3 baths2,597 sq. ft.
$419,000Active4 beds 3 baths2,597 sq. ft.7523 Bramblewood Lane, Indianapolis, IN 46254
MLS# 22069443Listed by: HILL & ASSOCIATES - New
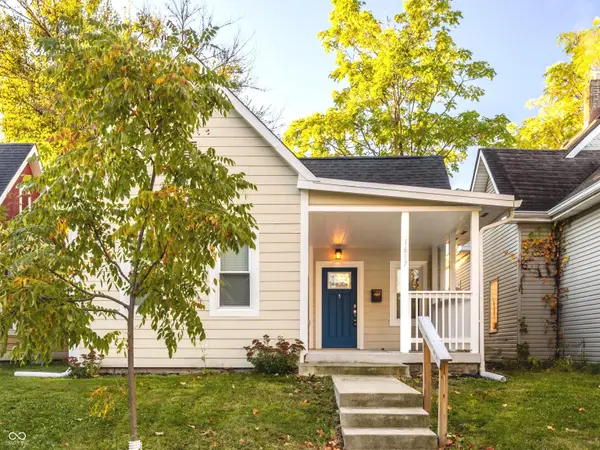 $255,000Active3 beds 2 baths1,008 sq. ft.
$255,000Active3 beds 2 baths1,008 sq. ft.1617 Fletcher Avenue, Indianapolis, IN 46203
MLS# 22070678Listed by: F.C. TUCKER COMPANY - New
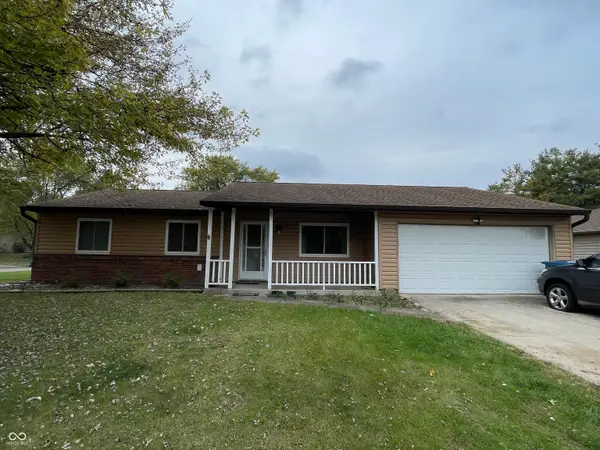 $235,000Active3 beds 2 baths1,276 sq. ft.
$235,000Active3 beds 2 baths1,276 sq. ft.8616 Gandy Court, Indianapolis, IN 46217
MLS# 22070694Listed by: WEMY REALTOR - New
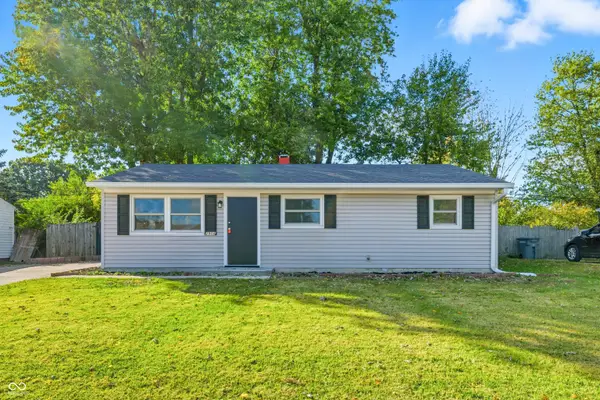 $174,900Active3 beds 1 baths1,248 sq. ft.
$174,900Active3 beds 1 baths1,248 sq. ft.2908 S Walcott Street, Indianapolis, IN 46203
MLS# 22070460Listed by: PILLARIO PROPERTY MANAGEMENT LLC - New
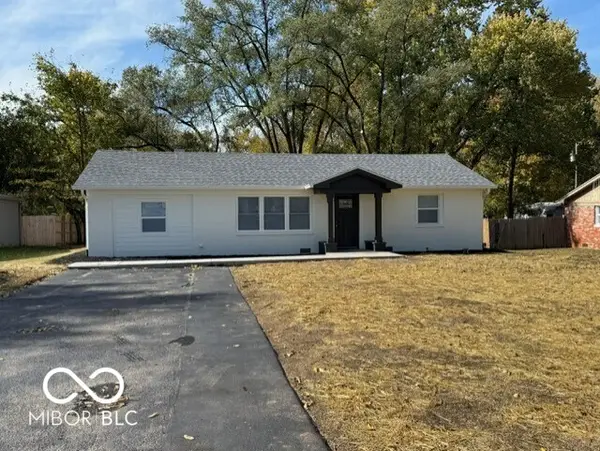 $264,900Active3 beds 2 baths1,335 sq. ft.
$264,900Active3 beds 2 baths1,335 sq. ft.5912 Grandview Drive, Indianapolis, IN 46228
MLS# 22070697Listed by: MENTOR LISTING REALTY INC - New
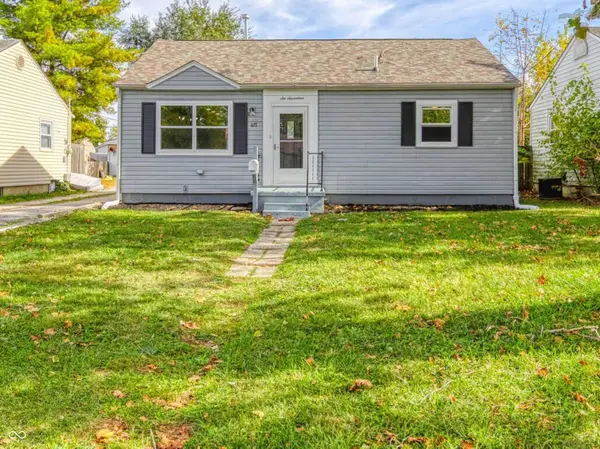 $179,000Active3 beds 1 baths1,650 sq. ft.
$179,000Active3 beds 1 baths1,650 sq. ft.617 S Grand Avenue, Indianapolis, IN 46219
MLS# 22068571Listed by: REAL BROKER, LLC - New
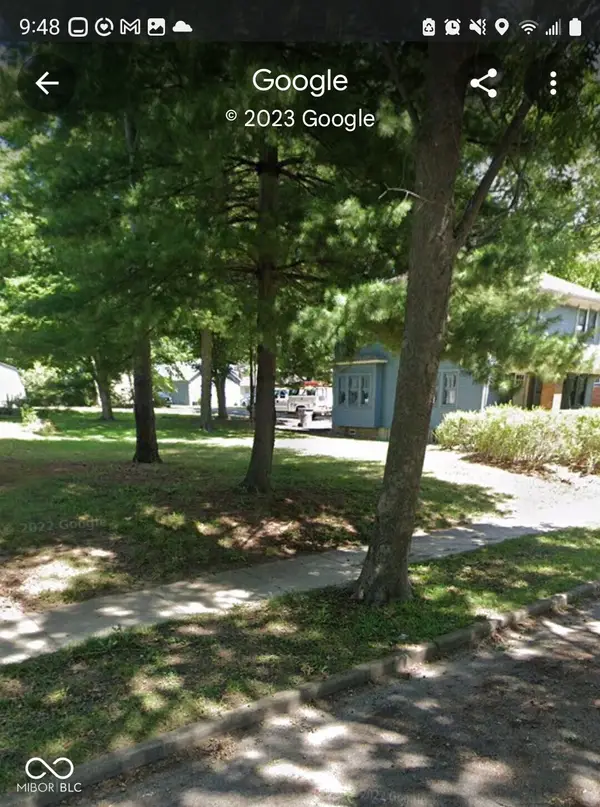 $32,900Active0.16 Acres
$32,900Active0.16 Acres1516 E Edwards Avenue, Indianapolis, IN 46227
MLS# 22070693Listed by: HOUSE TO HOME REALTY SOLUTIONS - New
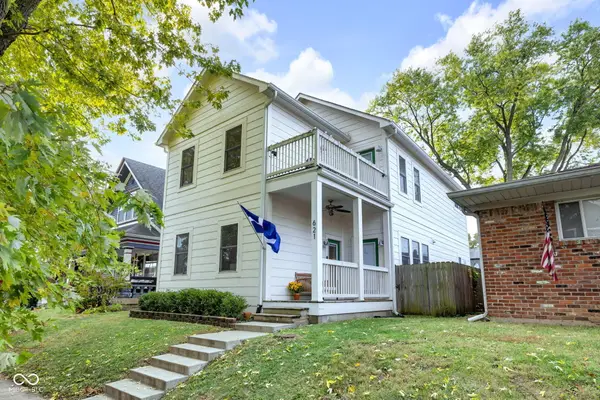 $419,900Active4 beds 3 baths2,328 sq. ft.
$419,900Active4 beds 3 baths2,328 sq. ft.621 Sanders Street, Indianapolis, IN 46203
MLS# 22070397Listed by: @PROPERTIES - New
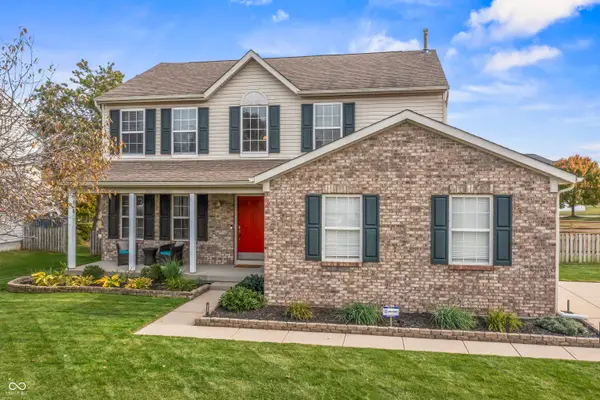 $385,000Active3 beds 3 baths2,257 sq. ft.
$385,000Active3 beds 3 baths2,257 sq. ft.8511 Walden Trace Drive, Indianapolis, IN 46278
MLS# 22070267Listed by: KELLER WILLIAMS INDPLS METRO N - Open Sat, 12 to 2pmNew
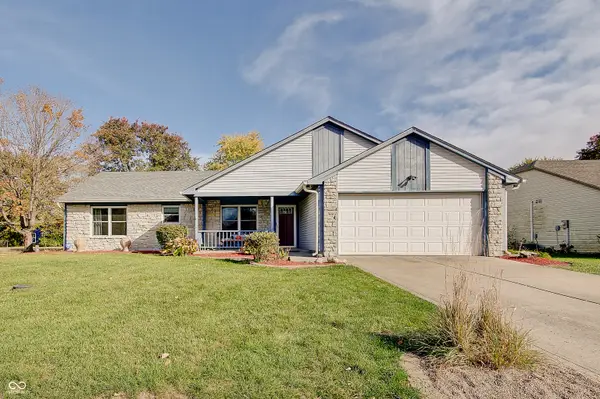 $285,000Active3 beds 2 baths1,476 sq. ft.
$285,000Active3 beds 2 baths1,476 sq. ft.7333 Cobblestone West Drive, Indianapolis, IN 46236
MLS# 22069924Listed by: KELLER WILLIAMS INDPLS METRO N
