503 Lockerbie Circle N, Indianapolis, IN 46202
Local realty services provided by:Schuler Bauer Real Estate ERA Powered
503 Lockerbie Circle N,Indianapolis, IN 46202
$465,000
- 2 Beds
- 3 Baths
- 1,875 sq. ft.
- Condominium
- Active
Listed by: joe everhart, quinn demaree
Office: everhart studio, ltd.
MLS#:22003527
Source:IN_MIBOR
Price summary
- Price:$465,000
- Price per sq. ft.:$248
About this home
**Lockerbie Glove Townhouse!** Aha! You have found the perfect (yet elusive!) Downtown home! Enjoy a prime Lockerbie location just steps from Mass Ave, shopping, and countless phenomenal restaurants. Experience a carefree, lock-and-leave lifestyle with a completely renovated interior at a hard-to-find price point-what's not to love? The updated kitchen seamlessly opens to the main living space, making entertaining a breeze! Just take a look at those pristine hardwood floors.. The upper level features a sleek primary suite with a fully renovated bathroom and a spacious walk-in closet. The guest bathroom is equally impressive- a second full bath is a true rarity among Lockerbie townhomes. We absolutely adore the outdoor brick-walled courtyard, perfect for relaxation after a hectic day! The lower level offers versatile space for a home office, additional living area, or a home gym-the possibilities are endless! This townhouse is perfect for first-time buyers, empty nesters, or anyone seeking an urban pied-a-terre. Say goodbye to the hassle of parking on Mass Ave! One, two, three... go!
Contact an agent
Home facts
- Year built:1985
- Listing ID #:22003527
- Added:468 day(s) ago
- Updated:January 07, 2026 at 04:08 PM
Rooms and interior
- Bedrooms:2
- Total bathrooms:3
- Full bathrooms:2
- Half bathrooms:1
- Living area:1,875 sq. ft.
Heating and cooling
- Cooling:Central Electric
- Heating:Forced Air, Gas
Structure and exterior
- Year built:1985
- Building area:1,875 sq. ft.
- Lot area:0.03 Acres
Utilities
- Water:City/Municipal
Finances and disclosures
- Price:$465,000
- Price per sq. ft.:$248
New listings near 503 Lockerbie Circle N
- New
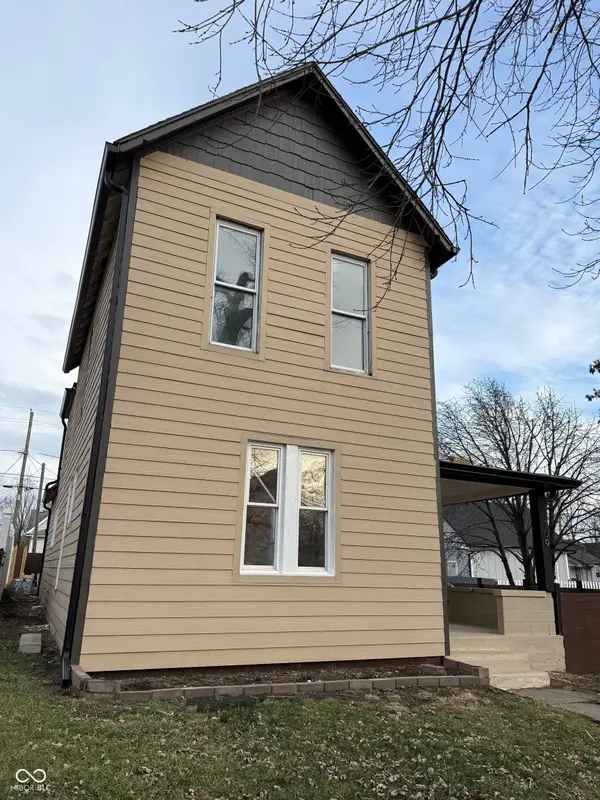 $399,000Active3 beds 3 baths1,784 sq. ft.
$399,000Active3 beds 3 baths1,784 sq. ft.209 N State Avenue, Indianapolis, IN 46201
MLS# 22077798Listed by: EPIQUE INC - New
 $154,900Active3 beds 1 baths1,328 sq. ft.
$154,900Active3 beds 1 baths1,328 sq. ft.6161 Meadowlark Drive, Indianapolis, IN 46226
MLS# 22078873Listed by: BFC REALTY GROUP - New
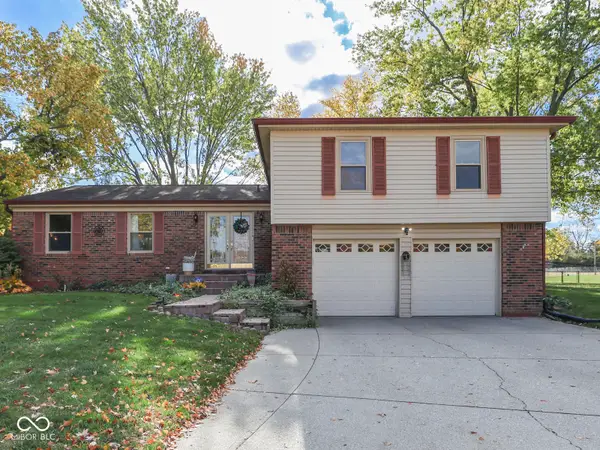 $399,900Active4 beds 4 baths2,892 sq. ft.
$399,900Active4 beds 4 baths2,892 sq. ft.8438 Ainsley Circle, Indianapolis, IN 46256
MLS# 22072310Listed by: EXP REALTY LLC - Open Sun, 12 to 2pmNew
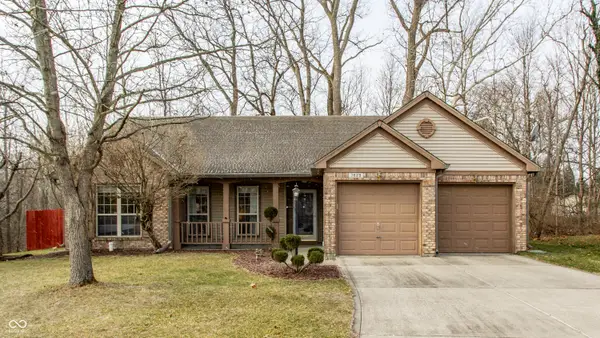 $275,000Active3 beds 2 baths1,430 sq. ft.
$275,000Active3 beds 2 baths1,430 sq. ft.7629 Blackthorn Court, Indianapolis, IN 46236
MLS# 22077932Listed by: COMPASS INDIANA, LLC - New
 $110,000Active2 beds 1 baths912 sq. ft.
$110,000Active2 beds 1 baths912 sq. ft.359 Laclede Street, Indianapolis, IN 46241
MLS# 22078857Listed by: UNITED REAL ESTATE INDPLS - New
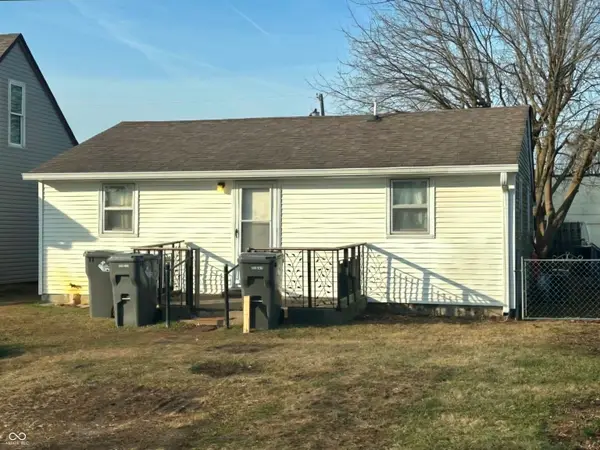 $85,000Active2 beds 1 baths960 sq. ft.
$85,000Active2 beds 1 baths960 sq. ft.3116 Mars Hill Street, Indianapolis, IN 46221
MLS# 22078445Listed by: JENEENE WEST REALTY, LLC - New
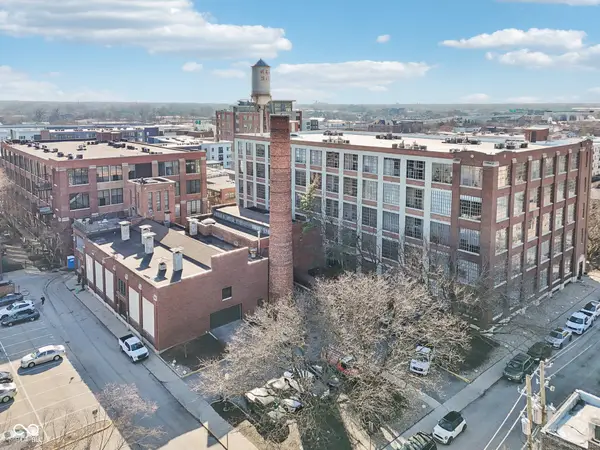 $381,000Active2 beds 2 baths1,230 sq. ft.
$381,000Active2 beds 2 baths1,230 sq. ft.611 N Park Avenue #311, Indianapolis, IN 46204
MLS# 22070838Listed by: F.C. TUCKER COMPANY - New
 $240,000Active-- beds -- baths
$240,000Active-- beds -- baths5021 Orion Avenue, Indianapolis, IN 46201
MLS# 22072167Listed by: HIGHGARDEN REAL ESTATE - New
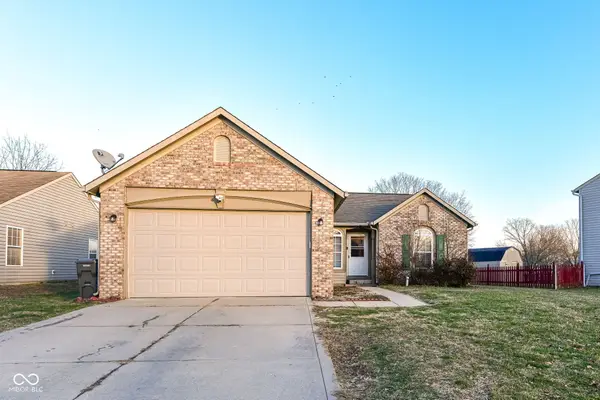 $243,000Active3 beds 2 baths1,162 sq. ft.
$243,000Active3 beds 2 baths1,162 sq. ft.2217 Golden Eye Circle, Indianapolis, IN 46234
MLS# 22078785Listed by: THE MODGLIN GROUP  $150,000Pending3 beds 2 baths1,276 sq. ft.
$150,000Pending3 beds 2 baths1,276 sq. ft.122 N Routiers Avenue, Indianapolis, IN 46219
MLS# 22078299Listed by: WHITE STAG REALTY, LLC
