5039 Brookstone Lane, Indianapolis, IN 46268
Local realty services provided by:Schuler Bauer Real Estate ERA Powered
5039 Brookstone Lane,Indianapolis, IN 46268
$299,900
- 3 Beds
- 2 Baths
- 1,578 sq. ft.
- Single family
- Pending
Listed by:sarah hubley
Office:mike thomas associates
MLS#:22057546
Source:IN_MIBOR
Price summary
- Price:$299,900
- Price per sq. ft.:$190.05
About this home
*OPEN HOUSE SUN Noon-2pm* Are you looking for a 3 Bedroom, 2 Full Bath Ranch that checks all the boxes? From the moment you pull up, you'll be smitten. Between the 10/10 curb appeal, the best front porch in the neighborhood, and a freshly updated exterior-this home knows how to make a first impression. Step inside to an open-concept great room with skylights (hello, natural light!), cathedral ceilings, and a cozy wood-burning fireplace. The kitchen is a total glow-up-white cabinets, stainless steel appliances, solid surface countertops, and a classic subway tile backsplash that ties it all together. Your primary suite brings the drama in the best way-with cathedral ceilings, a walk-in closet, and a private en-suite bath. Love indoor-outdoor living? This home delivers. Chill in your enclosed 3-seasons room, sip your morning coffee on that dreamy covered front porch, or throw a backyard bash on the brand new back patio-all overlooking a fully fenced, tree-lined yard that feels like your own private escape. Recent updates include: Furnace & AC w/ Humidifier + UV Light (2015), Roof, gutters & privacy fence (2020), Water heater (2021), Interior paint refresh (2022), New 200 Amp Electrical Box (2022) New Garbage Disposal (2024), New LVP Flooring in Primary Bedroom (2024), New LVP flooring in Sunroom (2024), Concrete Back Patio (2024) making this home truly move-in ready. Conveniently located near Eagle Creek Reservoir and easy access to I-465. Welcome Home!
Contact an agent
Home facts
- Year built:1995
- Listing ID #:22057546
- Added:21 day(s) ago
- Updated:September 13, 2025 at 07:21 AM
Rooms and interior
- Bedrooms:3
- Total bathrooms:2
- Full bathrooms:2
- Living area:1,578 sq. ft.
Heating and cooling
- Cooling:Central Electric
- Heating:Electric, Forced Air
Structure and exterior
- Year built:1995
- Building area:1,578 sq. ft.
- Lot area:0.16 Acres
Schools
- High school:Pike High School
- Middle school:Lincoln Middle School
- Elementary school:Central Elementary School
Utilities
- Water:Public Water
Finances and disclosures
- Price:$299,900
- Price per sq. ft.:$190.05
New listings near 5039 Brookstone Lane
- New
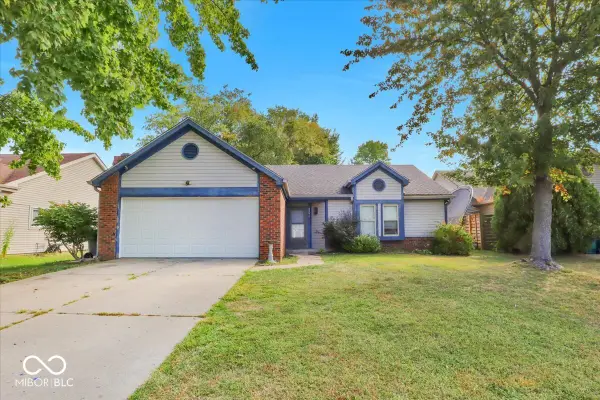 $215,000Active3 beds 2 baths1,258 sq. ft.
$215,000Active3 beds 2 baths1,258 sq. ft.4341 Coatbridge Way, Indianapolis, IN 46254
MLS# 22061442Listed by: BLK KEY REALTY - New
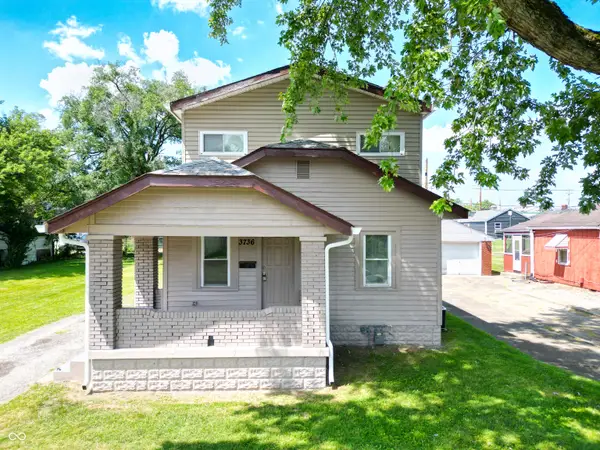 $199,999Active3 beds 2 baths1,679 sq. ft.
$199,999Active3 beds 2 baths1,679 sq. ft.3736 Kinnear Avenue, Indianapolis, IN 46218
MLS# 22055773Listed by: LIBERTY UNLIMITED REAL ESTATE MINISTRY LLC - New
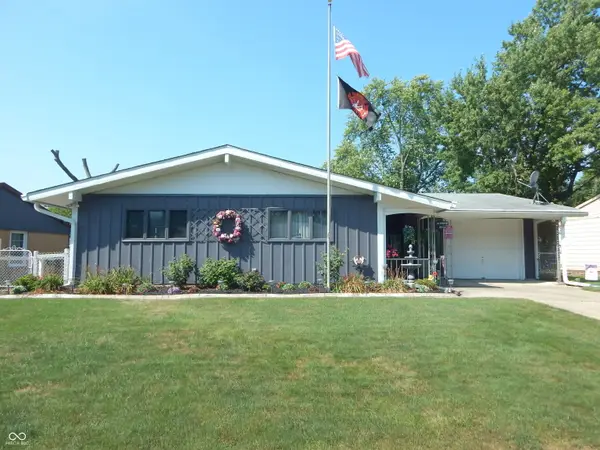 $200,000Active3 beds 1 baths1,073 sq. ft.
$200,000Active3 beds 1 baths1,073 sq. ft.3436 Beeler Avenue, Indianapolis, IN 46224
MLS# 22060129Listed by: CARPENTER, REALTORS - New
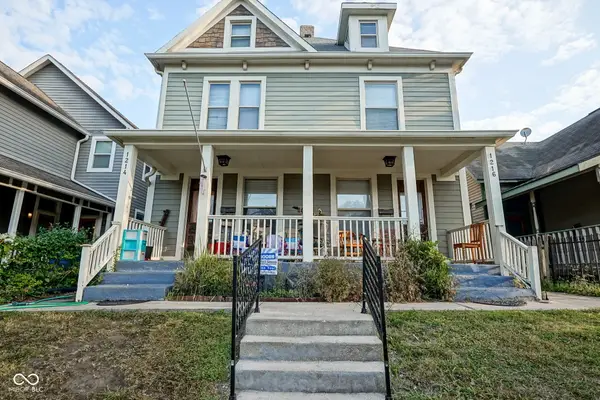 $450,000Active-- beds -- baths
$450,000Active-- beds -- baths1214 E Vermont Street, Indianapolis, IN 46202
MLS# 22062160Listed by: TRUEBLOOD REAL ESTATE - New
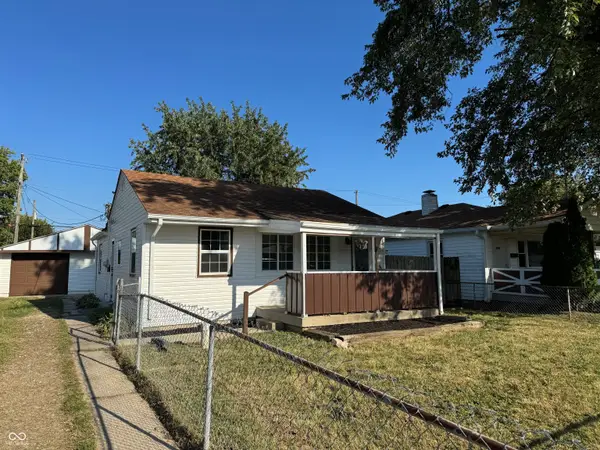 $174,000Active3 beds 2 baths912 sq. ft.
$174,000Active3 beds 2 baths912 sq. ft.3045 Asbury Street, Indianapolis, IN 46237
MLS# 22062593Listed by: EXP REALTY, LLC - New
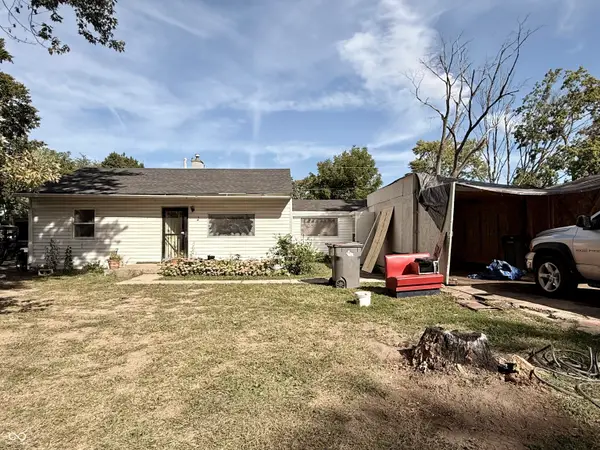 $90,000Active2 beds 1 baths768 sq. ft.
$90,000Active2 beds 1 baths768 sq. ft.3257 N Campbell Avenue, Indianapolis, IN 46218
MLS# 22061829Listed by: DIX REALTY GROUP - Open Sun, 1 to 3pmNew
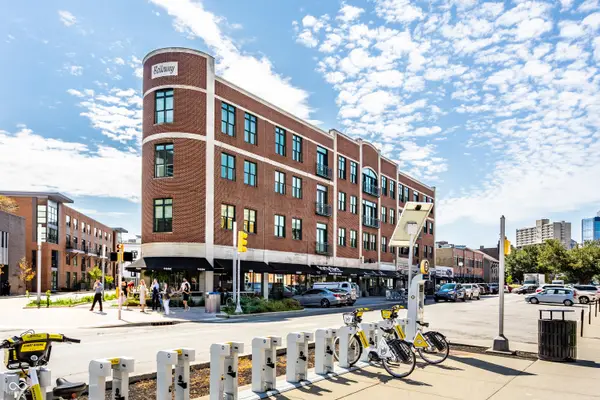 $799,900Active3 beds 3 baths2,543 sq. ft.
$799,900Active3 beds 3 baths2,543 sq. ft.757 Massachusetts Avenue #201, Indianapolis, IN 46204
MLS# 22062589Listed by: F.C. TUCKER COMPANY - New
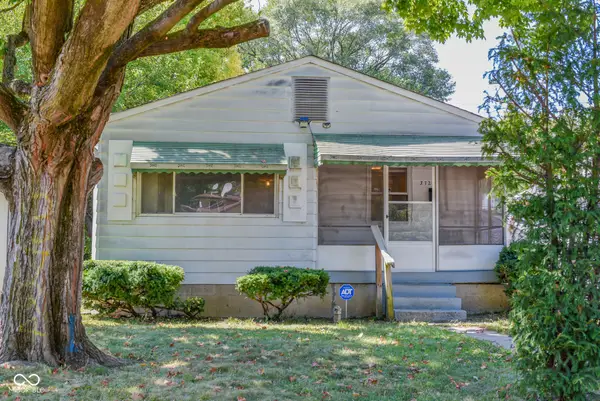 $100,000Active3 beds 1 baths1,032 sq. ft.
$100,000Active3 beds 1 baths1,032 sq. ft.3724 Caroline Avenue, Indianapolis, IN 46218
MLS# 22062594Listed by: INTEGRITY REAL ESTATE - New
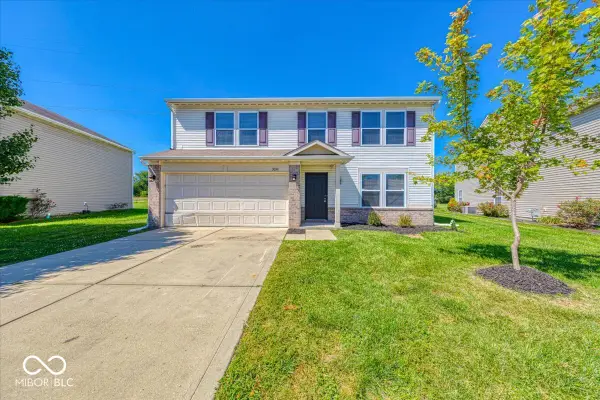 $270,000Active3 beds 3 baths1,672 sq. ft.
$270,000Active3 beds 3 baths1,672 sq. ft.3034 Danube Way, Indianapolis, IN 46239
MLS# 22061997Listed by: KELLER WILLIAMS INDY METRO S - New
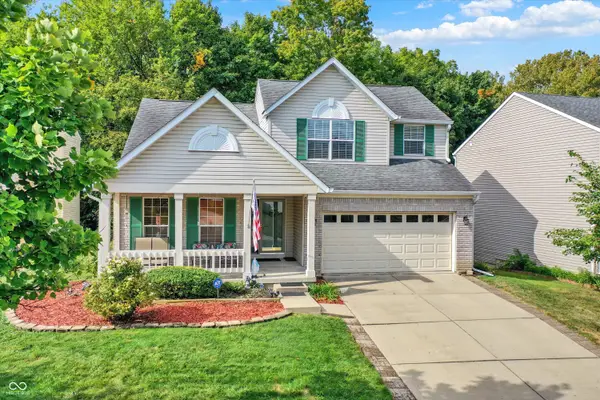 $309,000Active4 beds 4 baths3,308 sq. ft.
$309,000Active4 beds 4 baths3,308 sq. ft.5647 Forest Rise Court, Indianapolis, IN 46203
MLS# 22062257Listed by: REDFIN CORPORATION
