5102 E 72nd Court, Indianapolis, IN 46250
Local realty services provided by:Schuler Bauer Real Estate ERA Powered
5102 E 72nd Court,Indianapolis, IN 46250
$437,500
- 4 Beds
- 3 Baths
- - sq. ft.
- Single family
- Sold
Listed by:steve sergi
Office:re/max at the crossing
MLS#:22062111
Source:IN_MIBOR
Sorry, we are unable to map this address
Price summary
- Price:$437,500
About this home
Beautifully Updated Tri-Level Home in Sought-After Steinmeier Neighborhood. This 4-bedroom, 2.5-bath home with wonderful sunroom and hard to find basement home is perfectly located at end of a quiet cul-de-sac. Step inside to a welcoming entryway where you will discover formal living and dining rooms with hardwood floors, fresh paint plus updated eat-in kitchen with granite countertops, warm gray cabinets and subway tile back splash. Upstairs you will find 3 generously sized bedrooms, including a spacious primary suite with expanded walk-in closet and remodeled bath with custom tile shower, plus a second updated hall bathroom for bedrooms 2 and 3. The lower level/main area offers a cozy family room with fireplace with built-in bookcases, mud/laundry room with laundry chute, 4th bedroom/office with convenient half bathroom, plus walkout to the favorite room in the house...the sunroom with vaulted ceiling which invites natural light and creates a perfect spot for morning coffee, an afternoon nap or evening entertainment. And if that's not enough, the unfinished basement features a recreation room plus bonus/game room perfect for kids to handout or lots of storage/workshop, (which includes a ping pong table and storage shelves) a rare find in a Tri-Level. Outside, enjoy the landscaped front walk for seasonal blooms, open patio which overlooks a private back yard, rear-load clean and finished garage plus mini barn and One Year Home Buyer Warranty Included. This special Steinmeier home combines updates, space, and location-ready for its next owners to love with the newly developed Nickle Plate Trail steps away to enjoy walking, running and bike riding!
Contact an agent
Home facts
- Year built:1966
- Listing ID #:22062111
- Added:48 day(s) ago
- Updated:October 29, 2025 at 11:42 PM
Rooms and interior
- Bedrooms:4
- Total bathrooms:3
- Full bathrooms:2
- Half bathrooms:1
Heating and cooling
- Cooling:Central Electric
- Heating:Forced Air
Structure and exterior
- Year built:1966
Schools
- High school:North Central High School
- Middle school:Eastwood Middle School
- Elementary school:Allisonville Elementary School
Utilities
- Water:Public Water
Finances and disclosures
- Price:$437,500
New listings near 5102 E 72nd Court
- New
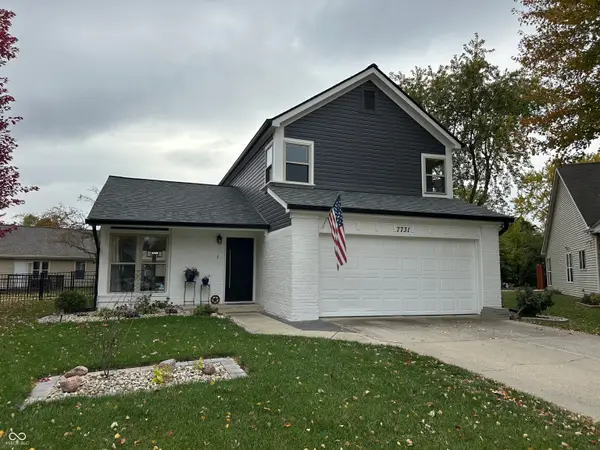 $325,000Active3 beds 3 baths1,480 sq. ft.
$325,000Active3 beds 3 baths1,480 sq. ft.7731 Hollow Ridge Circle, Indianapolis, IN 46256
MLS# 22070662Listed by: RED DOG REALTY, LLC - New
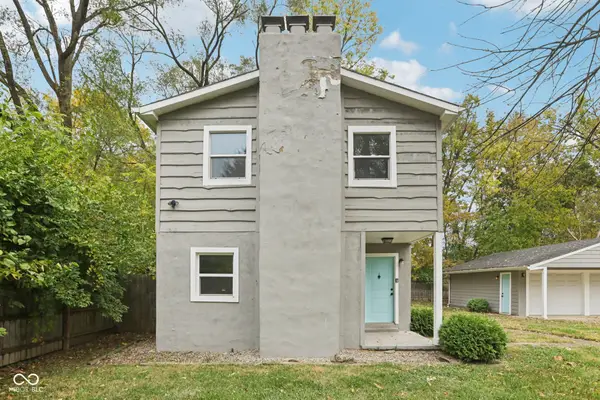 $230,000Active3 beds 2 baths1,206 sq. ft.
$230,000Active3 beds 2 baths1,206 sq. ft.3007 S Lyons Avenue, Indianapolis, IN 46241
MLS# 22070814Listed by: TRUEBLOOD REAL ESTATE - New
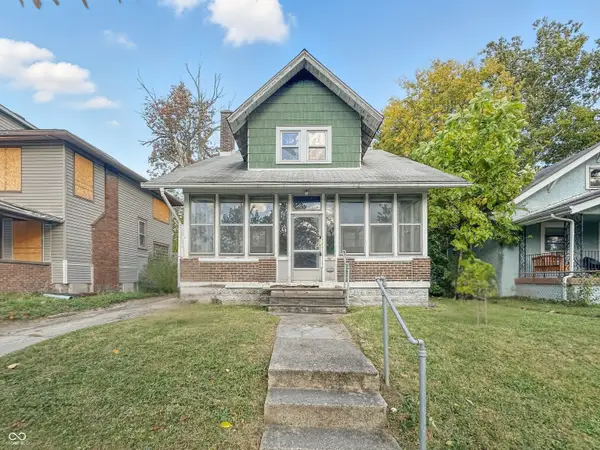 $95,200Active3 beds 1 baths1,647 sq. ft.
$95,200Active3 beds 1 baths1,647 sq. ft.813 N Gladstone Avenue, Indianapolis, IN 46201
MLS# 22070830Listed by: RED BRIDGE REAL ESTATE - New
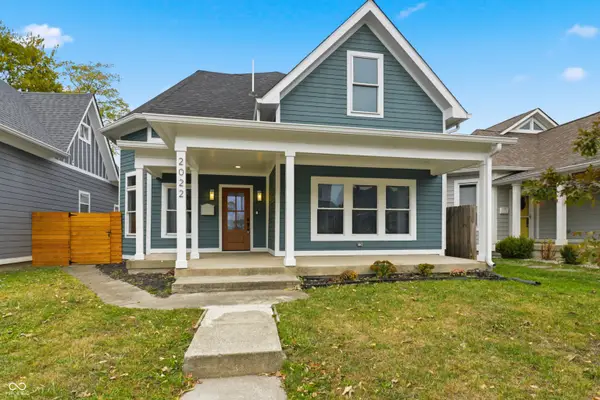 $575,000Active4 beds 4 baths2,928 sq. ft.
$575,000Active4 beds 4 baths2,928 sq. ft.2022 Carrollton Avenue, Indianapolis, IN 46202
MLS# 22065609Listed by: F.C. TUCKER COMPANY - New
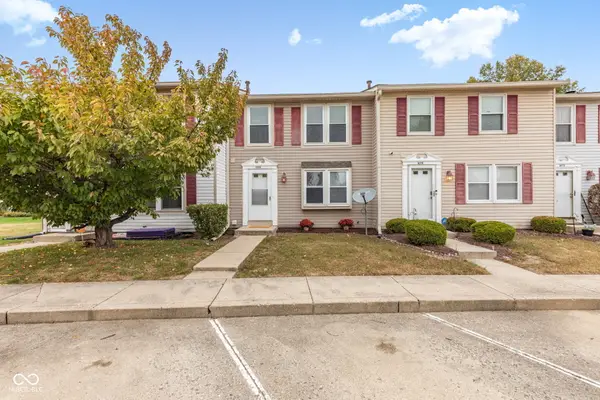 $209,900Active3 beds 3 baths1,890 sq. ft.
$209,900Active3 beds 3 baths1,890 sq. ft.5078 Donner Lane, Indianapolis, IN 46268
MLS# 22068770Listed by: HIGHGARDEN REAL ESTATE - New
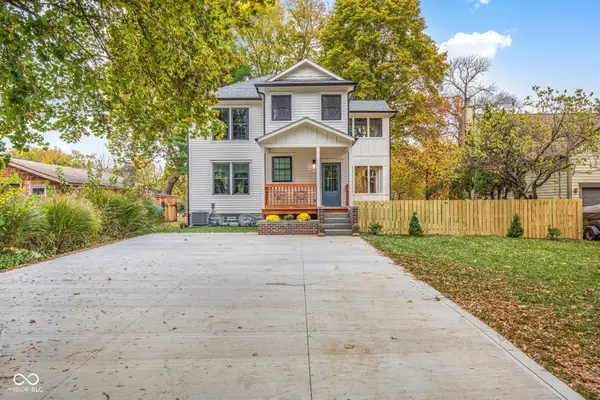 $699,900Active4 beds 3 baths2,808 sq. ft.
$699,900Active4 beds 3 baths2,808 sq. ft.2236 E 75th Street, Indianapolis, IN 46240
MLS# 22068797Listed by: SHEEPSHEDS, LLC - New
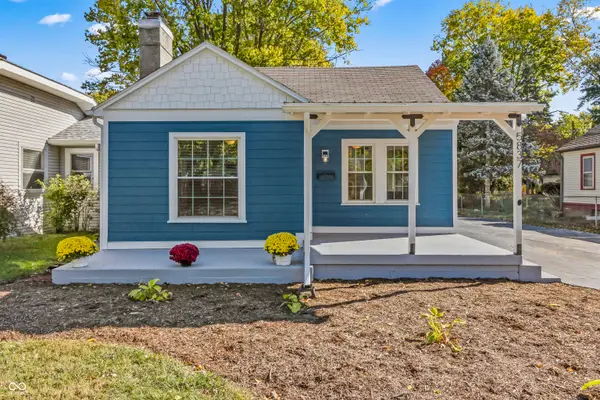 $350,000Active2 beds 1 baths868 sq. ft.
$350,000Active2 beds 1 baths868 sq. ft.5837 Haverford Avenue, Indianapolis, IN 46220
MLS# 22069140Listed by: F.C. TUCKER COMPANY - New
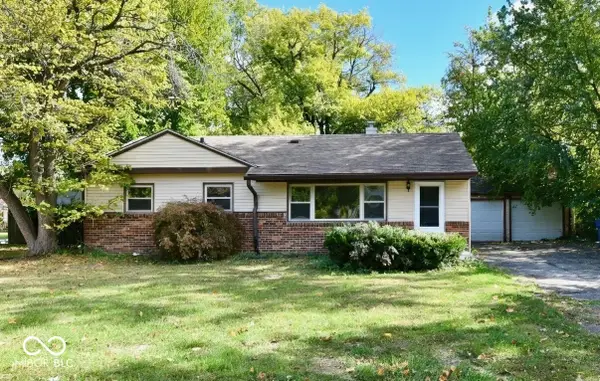 $250,000Active3 beds 1 baths960 sq. ft.
$250,000Active3 beds 1 baths960 sq. ft.11035 Central Avenue, Carmel, IN 46280
MLS# 22070332Listed by: CIRCLE REAL ESTATE - New
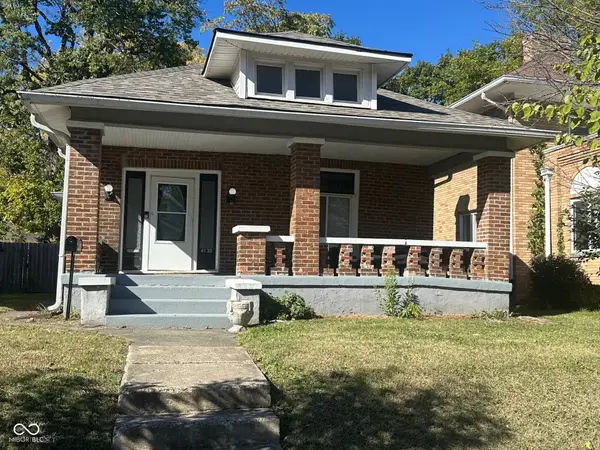 $219,900Active2 beds 2 baths1,168 sq. ft.
$219,900Active2 beds 2 baths1,168 sq. ft.4130 Rookwood Avenue, Indianapolis, IN 46208
MLS# 22070402Listed by: KEVIN WARREN - New
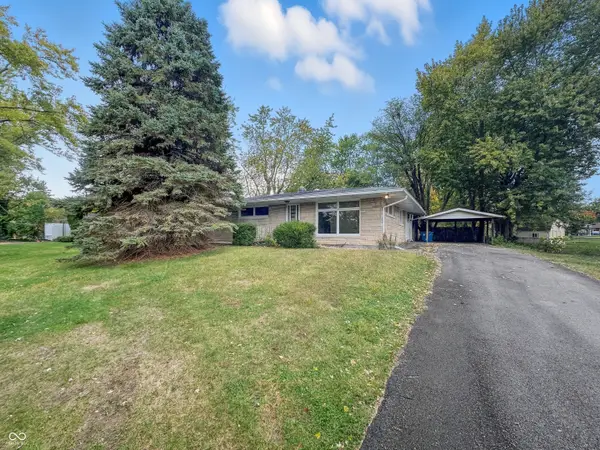 $185,000Active3 beds 1 baths1,644 sq. ft.
$185,000Active3 beds 1 baths1,644 sq. ft.1102 Hathaway Drive, Indianapolis, IN 46229
MLS# 22070572Listed by: RED BRIDGE REAL ESTATE
