5110 Devon Drive, Indianapolis, IN 46226
Local realty services provided by:Schuler Bauer Real Estate ERA Powered
5110 Devon Drive,Indianapolis, IN 46226
$275,000
- 4 Beds
- 2 Baths
- 1,944 sq. ft.
- Single family
- Active
Listed by: keya benberry
Office: buy with benberry realty grp
MLS#:22062047
Source:IN_MIBOR
Price summary
- Price:$275,000
- Price per sq. ft.:$126.79
About this home
Come see 5110 Devon Dr. This home sits in an inviting neighborhood and is ready to move in. It has been completely renovated with NEW everything! New furnace, roof, water heater, windows, flooring, interior paint, appliances, kitchen, fireplace, insulation, lighting, and baths! Imagine preparing meals in the new kitchen featuring shaker cabinets and a backsplash, combining style and functionality. The main bathroom is beautifully tiled on walls, floors, and in shower. Enjoy the natural lights from the sunroom right off the kitchen and dining area. With four bedrooms and one and a half bathrooms, this two-story home provides comfortable living space for families. The expansive lot offers ample outdoor possibilities, complementing the 1944 square feet of living area and also features a shed for yard essentials. This home has the perfect blend of comfort and space to create lasting memories.
Contact an agent
Home facts
- Year built:1955
- Listing ID #:22062047
- Added:98 day(s) ago
- Updated:December 17, 2025 at 10:28 PM
Rooms and interior
- Bedrooms:4
- Total bathrooms:2
- Full bathrooms:1
- Half bathrooms:1
- Living area:1,944 sq. ft.
Heating and cooling
- Cooling:Central Electric
- Heating:Forced Air
Structure and exterior
- Year built:1955
- Building area:1,944 sq. ft.
- Lot area:0.41 Acres
Schools
- High school:Lawrence Central High School
- Middle school:Belzer Middle School
- Elementary school:Skiles Test Elementary School
Utilities
- Water:Public Water
Finances and disclosures
- Price:$275,000
- Price per sq. ft.:$126.79
New listings near 5110 Devon Drive
- New
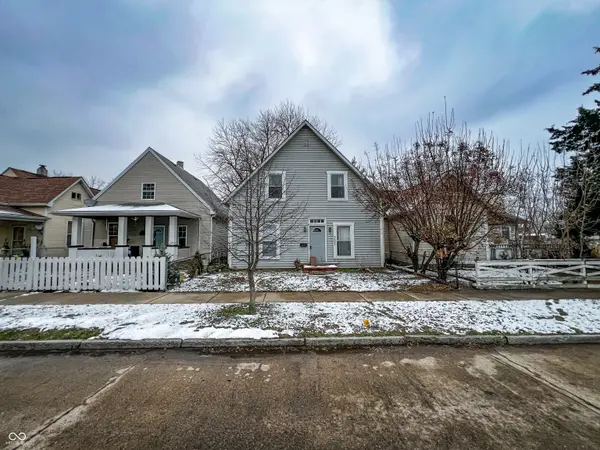 $170,000Active4 beds 2 baths2,072 sq. ft.
$170,000Active4 beds 2 baths2,072 sq. ft.321 N Elder Avenue, Indianapolis, IN 46222
MLS# 22069166Listed by: TRUEBLOOD REAL ESTATE - New
 $274,900Active3 beds 2 baths1,528 sq. ft.
$274,900Active3 beds 2 baths1,528 sq. ft.5870 Cadillac Drive, Speedway, IN 46224
MLS# 22071887Listed by: VISION ONE REAL ESTATE - New
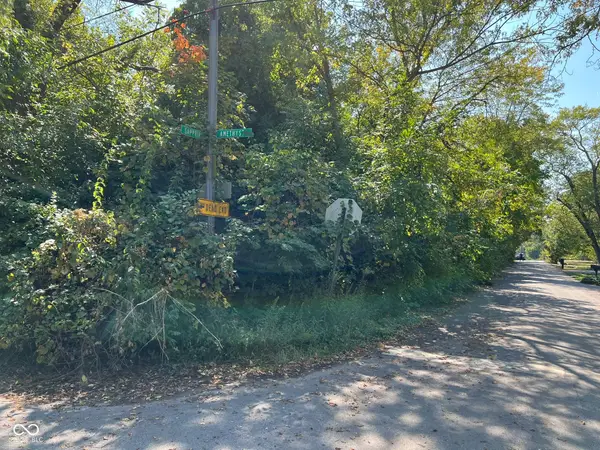 $20,000Active0.12 Acres
$20,000Active0.12 Acres3121 Sapphire Boulevard, Indianapolis, IN 46268
MLS# 22072710Listed by: KELLER WILLIAMS INDY METRO S - New
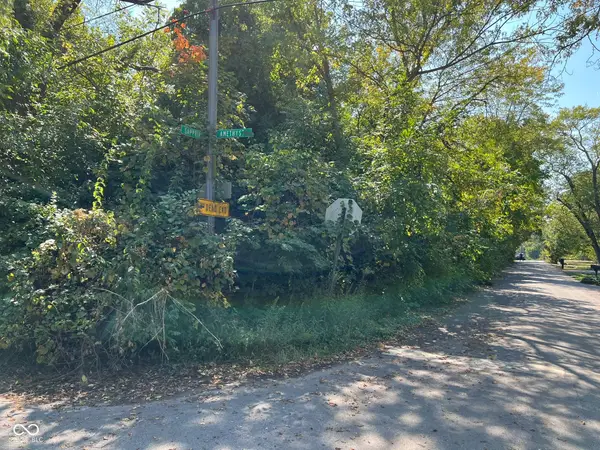 $20,000Active0.12 Acres
$20,000Active0.12 Acres3115 Sapphire Boulevard, Indianapolis, IN 46268
MLS# 22072712Listed by: KELLER WILLIAMS INDY METRO S - New
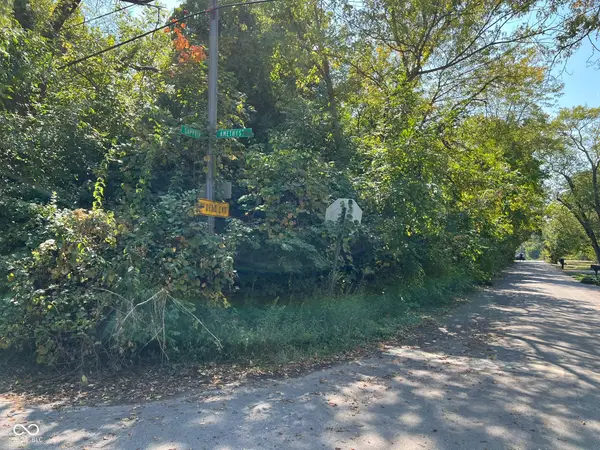 $20,000Active0.12 Acres
$20,000Active0.12 Acres3109 Sapphire Boulevard, Indianapolis, IN 46268
MLS# 22072722Listed by: KELLER WILLIAMS INDY METRO S - New
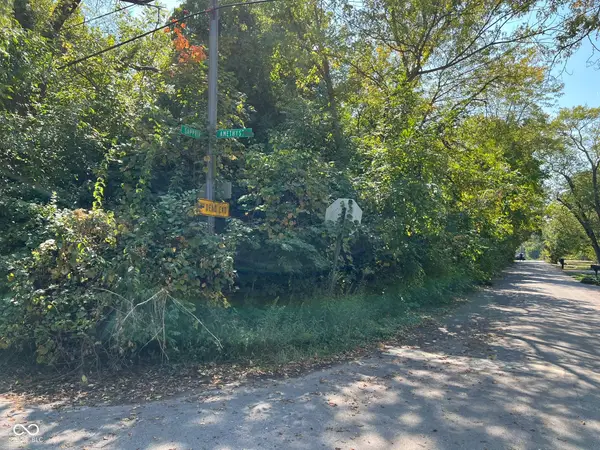 $20,000Active0.13 Acres
$20,000Active0.13 Acres3103 Sapphire Boulevard, Indianapolis, IN 46268
MLS# 22072725Listed by: KELLER WILLIAMS INDY METRO S - New
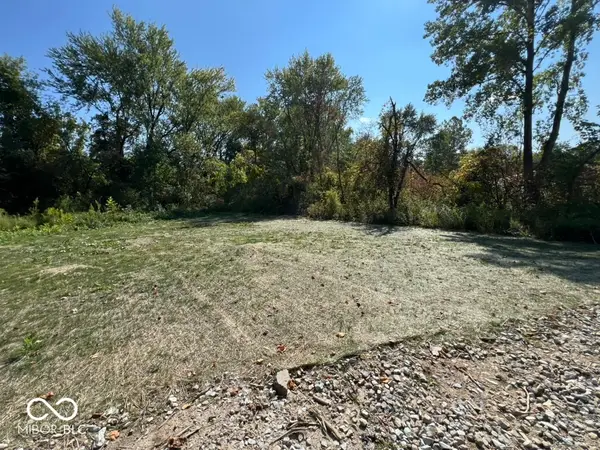 $375,000Active0.2 Acres
$375,000Active0.2 Acres3073 W 78th Street, Indianapolis, IN 46268
MLS# 22073212Listed by: KELLER WILLIAMS INDY METRO S - New
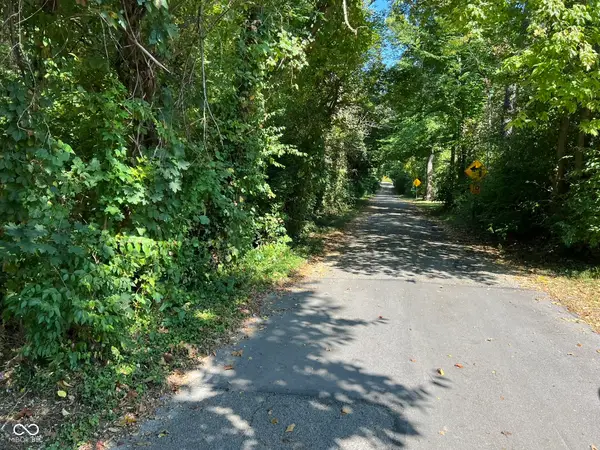 $100,000Active0.06 Acres
$100,000Active0.06 Acres2913 Crooked Creek Parkway W, Indianapolis, IN 46268
MLS# 22073219Listed by: KELLER WILLIAMS INDY METRO S - New
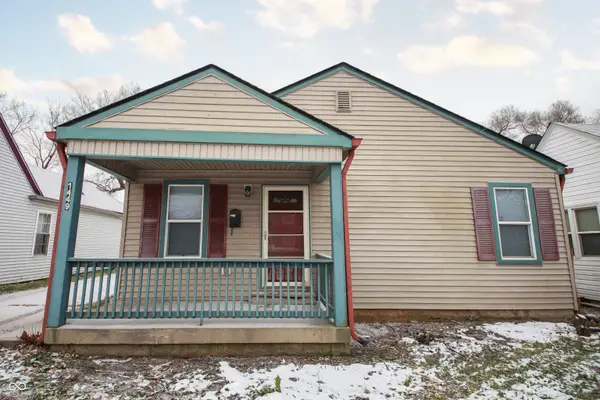 $160,000Active3 beds 2 baths1,230 sq. ft.
$160,000Active3 beds 2 baths1,230 sq. ft.1449 W 29th Street, Indianapolis, IN 46208
MLS# 22076760Listed by: BLK KEY REALTY - New
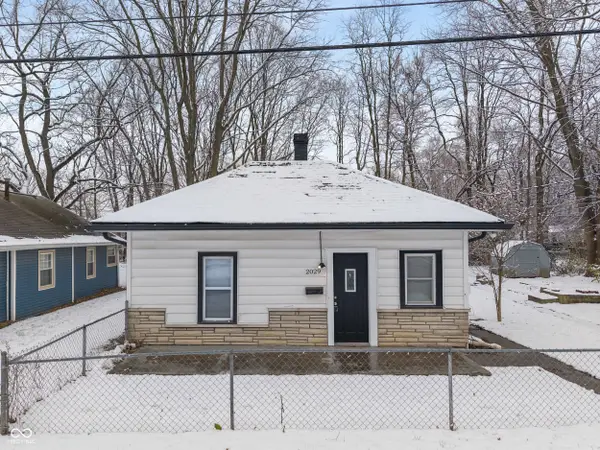 $170,000Active2 beds 1 baths960 sq. ft.
$170,000Active2 beds 1 baths960 sq. ft.2029 E 44th Street, Indianapolis, IN 46205
MLS# 22076926Listed by: FERRIS PROPERTY GROUP
