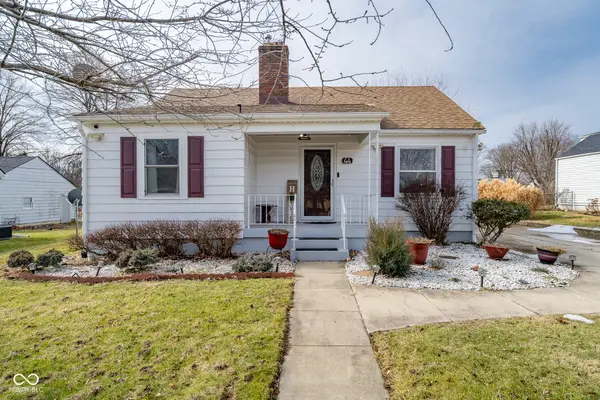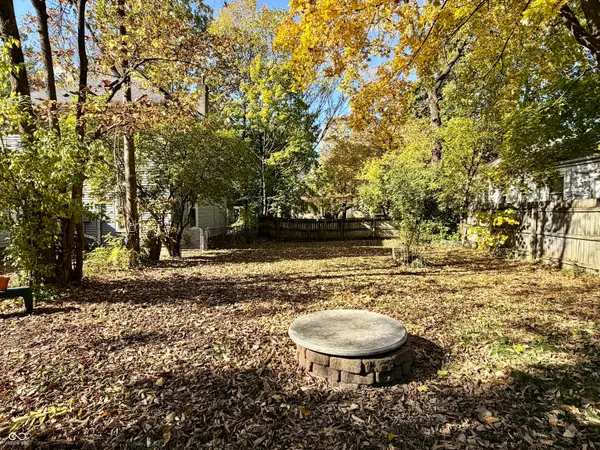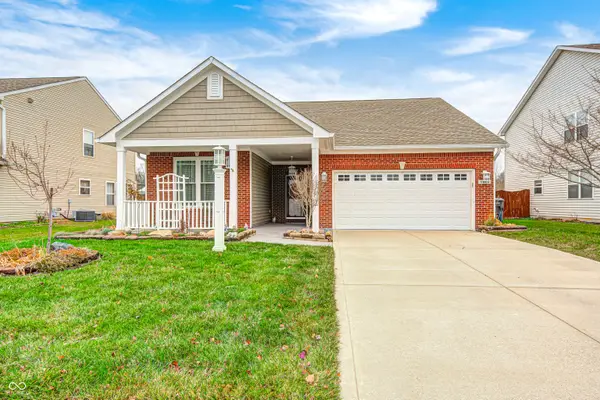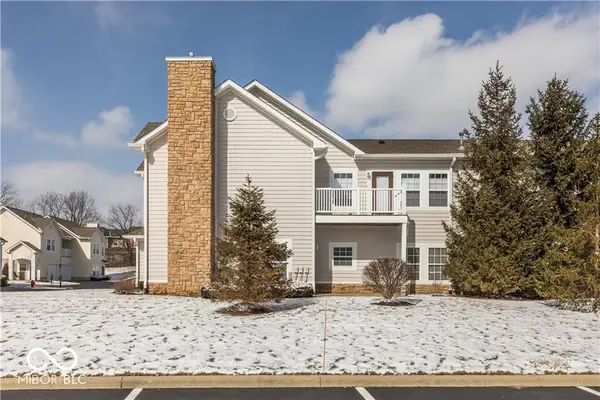5115 Rolling Meadow Boulevard, Indianapolis, IN 46237
Local realty services provided by:Schuler Bauer Real Estate ERA Powered
5115 Rolling Meadow Boulevard,Indianapolis, IN 46237
$334,990
- 3 Beds
- 3 Baths
- 2,169 sq. ft.
- Single family
- Pending
Listed by: jennifer mencias
Office: m/i homes of indiana, l.p.
MLS#:22065159
Source:IN_MIBOR
Price summary
- Price:$334,990
- Price per sq. ft.:$154.44
About this home
Discover this stunning new construction 2-story home for sale in Franklin Township. This thoughtfully designed 3-bedroom, 2.5-bathroom home offers an open-concept living space, a fireplace, a spacious kitchen island, a loft, a 2-car garage, and more! The home's open-concept design creates a seamless flow between living areas, making it ideal for both relaxation and hosting guests. The upstairs owner's bedroom provides a private retreat, while the additional bedrooms offer flexibility for family, guests, or home office space. This home sits in a desirable Indianapolis / Franklin Township neighborhood known for its family-friendly atmosphere. The area provides convenient access to local parks, making it perfect for outdoor enthusiasts and families who enjoy recreational activities. The neighborhood's proximity to green spaces enhances the quality of life for residents. The thoughtful design elements throughout this home reflect attention to detail and quality craftsmanship. Each room has been planned to maximize both functionality and comfort, creating spaces that work for modern living!
Contact an agent
Home facts
- Year built:2025
- Listing ID #:22065159
- Added:143 day(s) ago
- Updated:February 17, 2026 at 08:28 AM
Rooms and interior
- Bedrooms:3
- Total bathrooms:3
- Full bathrooms:2
- Half bathrooms:1
- Living area:2,169 sq. ft.
Heating and cooling
- Cooling:Central Electric
- Heating:Forced Air
Structure and exterior
- Year built:2025
- Building area:2,169 sq. ft.
- Lot area:0.14 Acres
Schools
- High school:Franklin Central High School
- Middle school:Franklin Central Junior High
- Elementary school:Thompson Crossing Elementary Sch
Utilities
- Water:Public Water
Finances and disclosures
- Price:$334,990
- Price per sq. ft.:$154.44
New listings near 5115 Rolling Meadow Boulevard
- New
 $232,000Active3 beds 1 baths1,356 sq. ft.
$232,000Active3 beds 1 baths1,356 sq. ft.44 Iris Avenue, Indianapolis, IN 46241
MLS# 22084159Listed by: DYER CREEK PROPERTY GROUP, LLC - New
 $395,000Active3 beds 3 baths1,662 sq. ft.
$395,000Active3 beds 3 baths1,662 sq. ft.5506 Hollister Drive, Speedway, IN 46224
MLS# 22084107Listed by: DUBOIS REALTY CO., INC. - New
 $209,900Active3 beds 2 baths1,834 sq. ft.
$209,900Active3 beds 2 baths1,834 sq. ft.4402 Lesley Avenue, Indianapolis, IN 46226
MLS# 22083561Listed by: ENTERA REALTY - New
 $189,900Active3 beds 1 baths1,626 sq. ft.
$189,900Active3 beds 1 baths1,626 sq. ft.4918 N Katherine Drive, Indianapolis, IN 46226
MLS# 22083579Listed by: ENTERA REALTY - New
 $214,900Active3 beds 1 baths1,282 sq. ft.
$214,900Active3 beds 1 baths1,282 sq. ft.5508 Armstrong Drive, Indianapolis, IN 46237
MLS# 22083596Listed by: ENTERA REALTY - New
 $130,000Active0.1 Acres
$130,000Active0.1 Acres1125 Newman Street, Indianapolis, IN 46201
MLS# 22084293Listed by: ROGER WEBB REAL ESTATE, INC - New
 $275,000Active3 beds 2 baths1,595 sq. ft.
$275,000Active3 beds 2 baths1,595 sq. ft.5914 Cabot Drive, Indianapolis, IN 46221
MLS# 22084359Listed by: THE POINT IN REAL ESTATE LLC - New
 $150,000Active2 beds 1 baths1,248 sq. ft.
$150,000Active2 beds 1 baths1,248 sq. ft.2014 Wallace Avenue, Indianapolis, IN 46218
MLS# 22073938Listed by: KELLER WILLIAMS INDPLS METRO N - New
 $300,000Active2 beds 2 baths1,446 sq. ft.
$300,000Active2 beds 2 baths1,446 sq. ft.1423 Shadow Ridge Road, Carmel, IN 46280
MLS# 22084286Listed by: EXP REALTY, LLC - New
 $399,000Active3 beds 3 baths1,740 sq. ft.
$399,000Active3 beds 3 baths1,740 sq. ft.2945 N New Jersey Street, Indianapolis, IN 46205
MLS# 22084340Listed by: THREE SEVENTEEN COLLECTIVE

