5124 Primrose Avenue, Indianapolis, IN 46205
Local realty services provided by:Schuler Bauer Real Estate ERA Powered
Listed by: levi cromer
Office: trueblood real estate
MLS#:22065941
Source:IN_MIBOR
Price summary
- Price:$260,000
- Price per sq. ft.:$163.32
About this home
Check this one out! This updated, move-in ready SoBro bungalow is in the perfect location for all things Broad Ripple & Meridian Kessler. This charming home features 3 beds, 1 bath, a spacious four-season room, refinished original hardwood floors, and a full basement. Enjoy winter & summer nights in the four-season room that opens to a large living room, and into the updated kitchen - featuring new butcher block countertops, backsplash, and SS appliances. Freshly updated bathroom with new vanity, shower/tub, toilet, and fixtures. Basement features 4 separate rooms, perfect for activities! Partial privacy fenced-in backyard, patio, and large driveway with plenty of parking. Windows, Flooring, Doors, Siding, Lighting, Paint - all NEW! Roof and HVAC 2017! Concrete Patio, New PVC Sewer Pipe, and New Driveway Gravel 2024! Easy access to the Monon Trail, and all the restaurants and amenities that Broad Ripple has to offer! Welcome home!
Contact an agent
Home facts
- Year built:1940
- Listing ID #:22065941
- Added:78 day(s) ago
- Updated:December 17, 2025 at 10:28 PM
Rooms and interior
- Bedrooms:3
- Total bathrooms:1
- Full bathrooms:1
- Living area:1,592 sq. ft.
Heating and cooling
- Cooling:Central Electric
- Heating:Forced Air
Structure and exterior
- Year built:1940
- Building area:1,592 sq. ft.
- Lot area:0.11 Acres
Utilities
- Water:Public Water
Finances and disclosures
- Price:$260,000
- Price per sq. ft.:$163.32
New listings near 5124 Primrose Avenue
- New
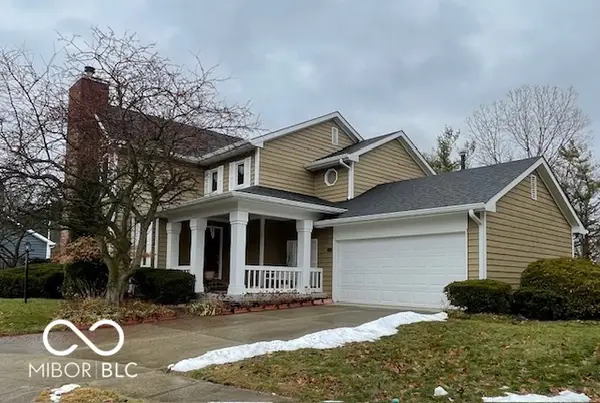 $449,000Active4 beds 3 baths2,308 sq. ft.
$449,000Active4 beds 3 baths2,308 sq. ft.4819 Millstone Court, Indianapolis, IN 46254
MLS# 22077183Listed by: RE/MAX REALTY GROUP - New
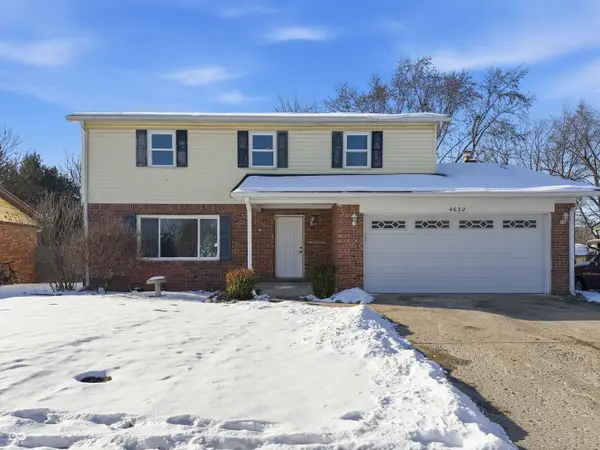 $215,000Active4 beds 3 baths1,904 sq. ft.
$215,000Active4 beds 3 baths1,904 sq. ft.4632 Citation Circle, Indianapolis, IN 46237
MLS# 22077305Listed by: RED BRIDGE REAL ESTATE 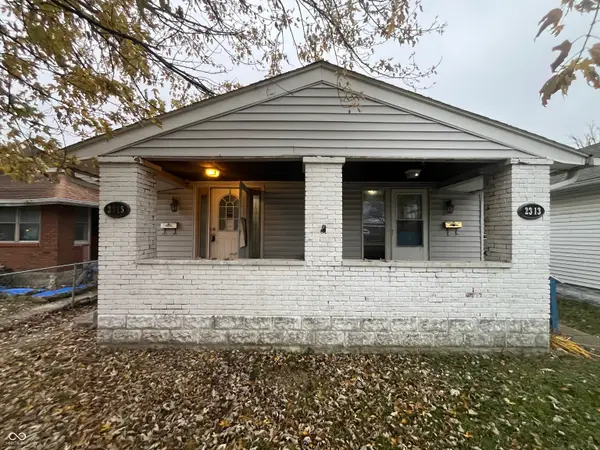 $114,000Active-- beds -- baths
$114,000Active-- beds -- baths2313 Southeastern Avenue, Indianapolis, IN 46201
MLS# 22075690Listed by: T&H REALTY SERVICES, INC.- New
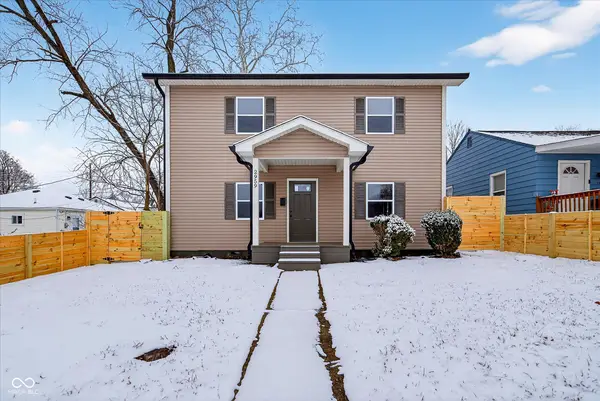 $225,000Active3 beds 2 baths1,440 sq. ft.
$225,000Active3 beds 2 baths1,440 sq. ft.2959 N Lasalle Street, Indianapolis, IN 46218
MLS# 22077234Listed by: COMPASS INDIANA, LLC - New
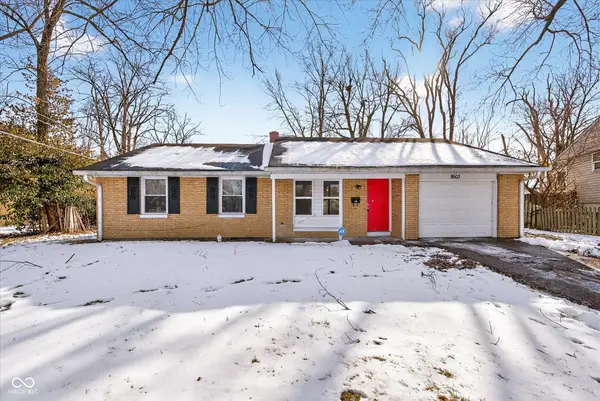 $179,900Active4 beds 2 baths1,197 sq. ft.
$179,900Active4 beds 2 baths1,197 sq. ft.8603 E 42nd Place, Indianapolis, IN 46226
MLS# 22077270Listed by: T&H REALTY SERVICES, INC. - New
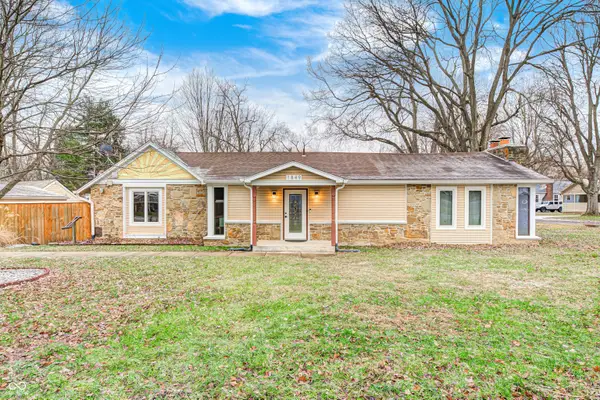 $245,000Active3 beds 3 baths1,470 sq. ft.
$245,000Active3 beds 3 baths1,470 sq. ft.1849 E 68th Street, Indianapolis, IN 46220
MLS# 22076832Listed by: UNITED REAL ESTATE INDPLS - New
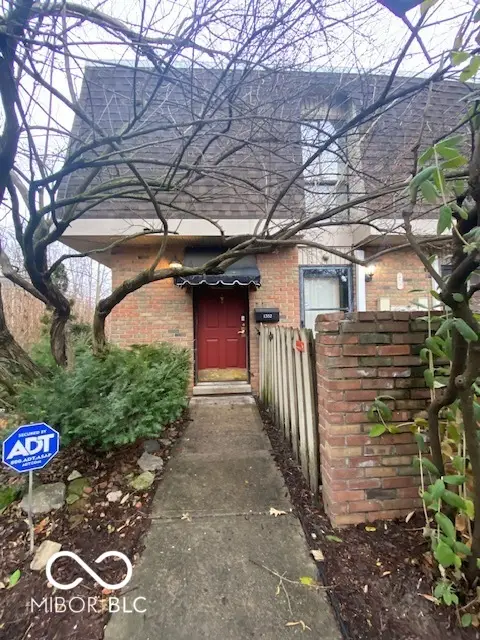 $60,000Active2 beds 2 baths1,216 sq. ft.
$60,000Active2 beds 2 baths1,216 sq. ft.1352 Tishman Lane, Indianapolis, IN 46260
MLS# 22077237Listed by: F.C. TUCKER COMPANY - New
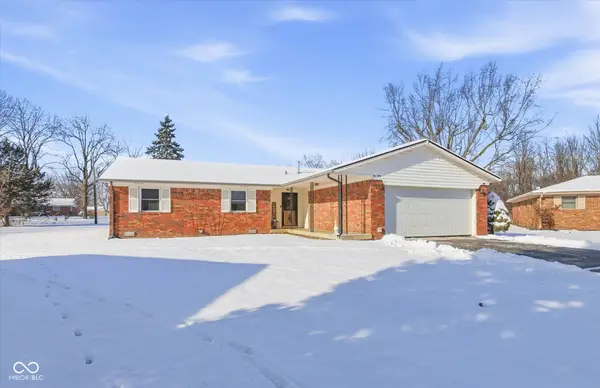 $245,000Active3 beds 2 baths1,384 sq. ft.
$245,000Active3 beds 2 baths1,384 sq. ft.1040 Dukane Court, Indianapolis, IN 46241
MLS# 22077238Listed by: AMERICAN DREAM TEAM REAL ESTATE - New
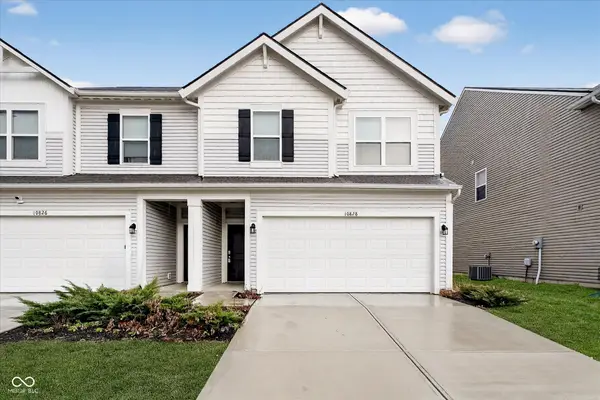 $259,000Active4 beds 3 baths1,932 sq. ft.
$259,000Active4 beds 3 baths1,932 sq. ft.10828 Penwell Way, Indianapolis, IN 46235
MLS# 22077292Listed by: HONOR REALTY LLC - New
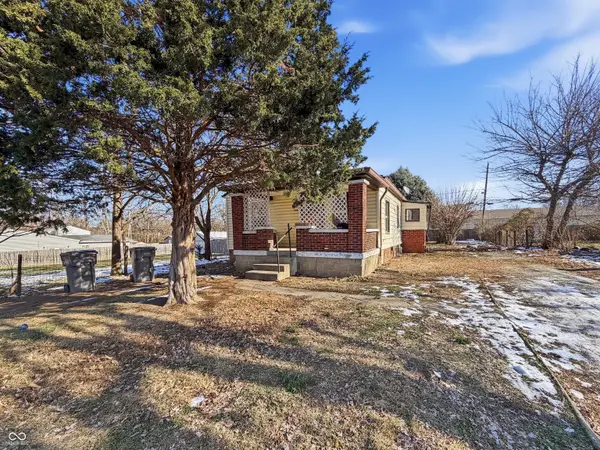 $101,900Active2 beds 1 baths1,140 sq. ft.
$101,900Active2 beds 1 baths1,140 sq. ft.2653 S Randolph Street, Indianapolis, IN 46203
MLS# 22077301Listed by: RED BRIDGE REAL ESTATE
