5124 W 15th Street, Indianapolis, IN 46224
Local realty services provided by:Schuler Bauer Real Estate ERA Powered
5124 W 15th Street,Indianapolis, IN 46224
$377,500
- 3 Beds
- 2 Baths
- - sq. ft.
- Single family
- Sold
Listed by: julie comella
Office: f.c. tucker company
MLS#:22063616
Source:IN_MIBOR
Sorry, we are unable to map this address
Price summary
- Price:$377,500
About this home
Spectacular 3 Bedroom, 2 Full Bath Updated One Level Home in Speedway with Finished Basement within Walking Distance to Main Street and Indpls Motor Speedway. The Interior and Exterior of this Home was completely remodeled in 2023. Home features Light Neutral Decor, Vinyl Plank Flooring & Plush Carpet, Living Room with Wood Burning Fireplace, Formal Dining Room, Eat-in Kitchen w/Breakfast Bar includes all Appliances, Main Level Laundry includes Washer & Dryer, Master Suite has a Full Walk-in Shower & Double Vanity, Finished Basement Family Room, Exercise area, plus Storage/Utility Room. Enjoy the Outdoors from the Covered Front Porch and Back Yard Patio with Privacy Fenced Landscaped Yard. There is plenty of Storage in the 2 1/2 Finished Heated & Cooled Garage w/attic pull down stairs, plus New Storage Shed and Gated Parking Area. Addt'l Updates 2024/25; New electrical panel, gutter guards, driveway, front & side walkways, stamped patio, 12x6 shed. Garage-vinyl siding, entry door, OSB board, insulated walls & ceiling, windows, lighting, electrical sub-panel and mini split heater/air conditioner.
Contact an agent
Home facts
- Year built:1929
- Listing ID #:22063616
- Added:98 day(s) ago
- Updated:December 26, 2025 at 07:34 PM
Rooms and interior
- Bedrooms:3
- Total bathrooms:2
- Full bathrooms:2
Heating and cooling
- Cooling:Central Electric
- Heating:Forced Air
Structure and exterior
- Year built:1929
Schools
- High school:Speedway Senior High School
- Middle school:Speedway Junior High School
Utilities
- Water:Public Water
Finances and disclosures
- Price:$377,500
New listings near 5124 W 15th Street
- New
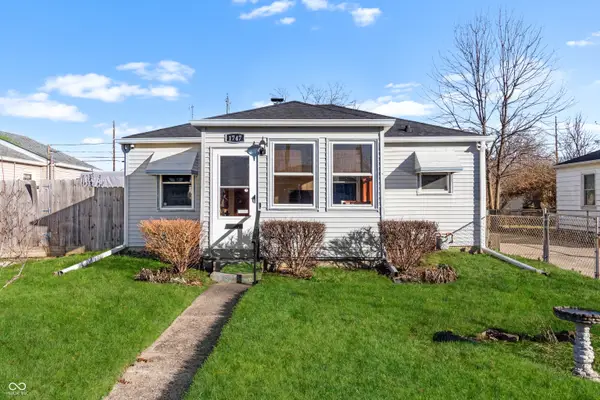 $195,000Active2 beds 2 baths1,353 sq. ft.
$195,000Active2 beds 2 baths1,353 sq. ft.1747 N Whittier Place, Indianapolis, IN 46218
MLS# 22073125Listed by: PLUM TREE REALTY - New
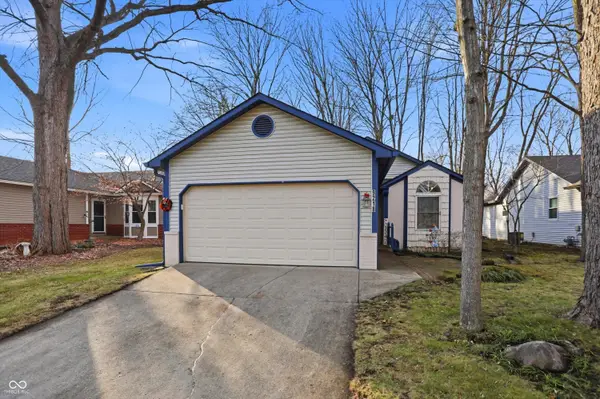 $275,000Active3 beds 2 baths1,343 sq. ft.
$275,000Active3 beds 2 baths1,343 sq. ft.9218 N Park Avenue, Indianapolis, IN 46240
MLS# 22077580Listed by: MARK DIETEL REALTY, LLC - New
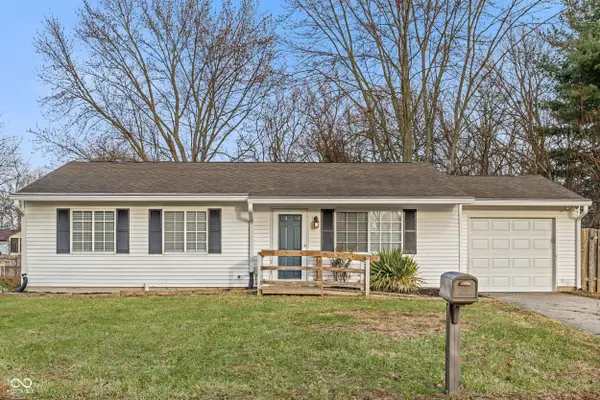 $193,900Active3 beds 1 baths1,064 sq. ft.
$193,900Active3 beds 1 baths1,064 sq. ft.1116 Milwaukee Court, Indianapolis, IN 46217
MLS# 22077732Listed by: EXP REALTY, LLC - New
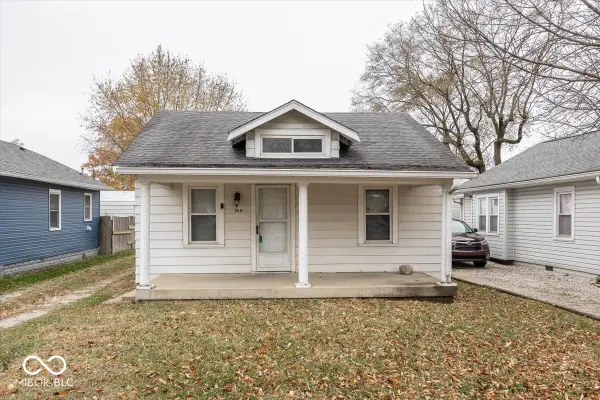 $107,900Active2 beds 1 baths814 sq. ft.
$107,900Active2 beds 1 baths814 sq. ft.360 Laclede Street, Indianapolis, IN 46241
MLS# 22077748Listed by: MATLOCK REALTY GROUP - New
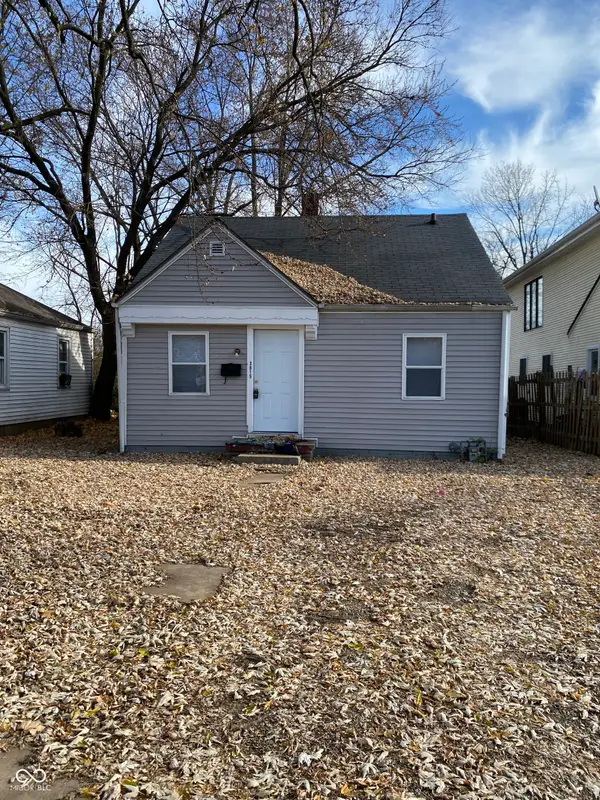 $149,450Active4 beds 1 baths1,082 sq. ft.
$149,450Active4 beds 1 baths1,082 sq. ft.3915 Hillside Avenue, Indianapolis, IN 46205
MLS# 22077757Listed by: WILMOTH GROUP - New
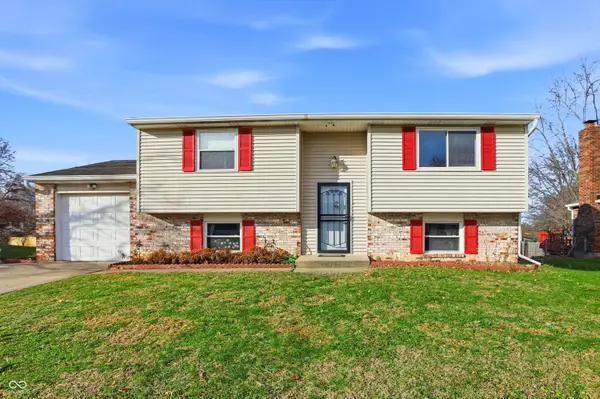 $239,900Active4 beds 2 baths1,788 sq. ft.
$239,900Active4 beds 2 baths1,788 sq. ft.7706 Snowflake Drive, Indianapolis, IN 46227
MLS# 22077759Listed by: SERVING YOU REALTY - New
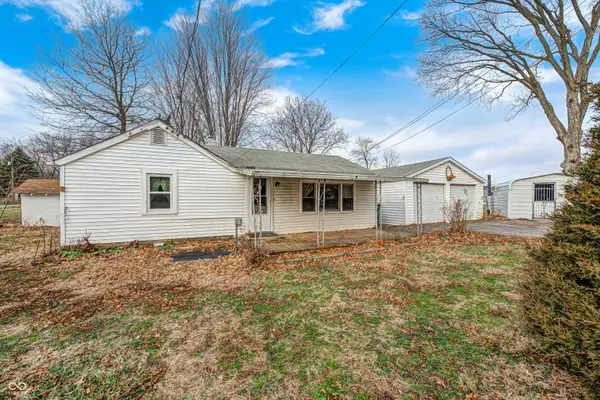 $250,000Active2 beds 1 baths848 sq. ft.
$250,000Active2 beds 1 baths848 sq. ft.1734 S County Road 1050 E, Indianapolis, IN 46231
MLS# 22077760Listed by: CURB APPEAL REALTY, LLC - New
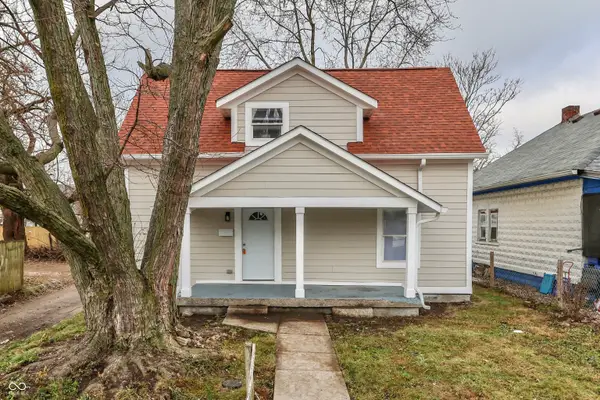 $210,000Active3 beds 3 baths1,272 sq. ft.
$210,000Active3 beds 3 baths1,272 sq. ft.442 S Oxford Street, Indianapolis, IN 46201
MLS# 22077764Listed by: REALTY OF AMERICA LLC - New
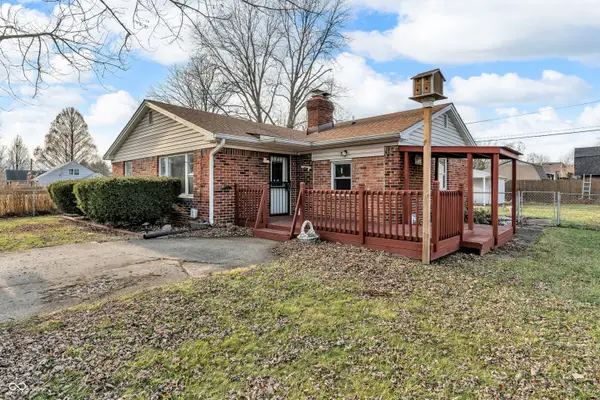 $225,000Active3 beds 1 baths1,200 sq. ft.
$225,000Active3 beds 1 baths1,200 sq. ft.5412 Margate Road, Indianapolis, IN 46221
MLS# 22077701Listed by: JENEENE WEST REALTY, LLC - Open Sun, 1 to 3pmNew
 $725,000Active4 beds 3 baths2,558 sq. ft.
$725,000Active4 beds 3 baths2,558 sq. ft.6174 N Meridian Street, Indianapolis, IN 46208
MLS# 22076709Listed by: F.C. TUCKER COMPANY
