5135 N Kenwood Avenue, Indianapolis, IN 46208
Local realty services provided by:Schuler Bauer Real Estate ERA Powered
5135 N Kenwood Avenue,Indianapolis, IN 46208
$549,000
- 4 Beds
- 3 Baths
- 2,619 sq. ft.
- Single family
- Active
Listed by: hannah wipper
Office: the real estate alternative
MLS#:22034752
Source:IN_MIBOR
Price summary
- Price:$549,000
- Price per sq. ft.:$209.62
About this home
Wow, what a home! The perfect combination of quality & size, all in Butler-Tarkington! And it sits on a gorgeous leafy stretch of desirable Kenwood Avenue, walking distance to the area's best restaurants, shops and more. It's not often that you find 4 bedrooms in such a well designed space! Also features a fully finished basement, wet bar ready. Solid hardwood floors adorn the entire main level. You'll appreciate the finer touches like the recessed lights, tons of natural light, open floor plan, and stunning kitchen. Relax on the covered front porch or the brand new backyard deck with a 2 car garage. New roof, and meticulous renovation by proud sellers. A must see! List of major improvements: - Updated, open floorplan - Brand new kitchen and appliances - All remodeled bathrooms - Added 4th bedroom - Finished basement - New Roof - Enhanced lighting - Updated HVAC zones to include the 2nd floor and basement areas - Improved insulation and soundproofing - New Back Deck right off the Garage
Contact an agent
Home facts
- Year built:1916
- Listing ID #:22034752
- Added:383 day(s) ago
- Updated:November 17, 2025 at 06:39 PM
Rooms and interior
- Bedrooms:4
- Total bathrooms:3
- Full bathrooms:3
- Living area:2,619 sq. ft.
Heating and cooling
- Cooling:Central Electric
- Heating:Forced Air
Structure and exterior
- Year built:1916
- Building area:2,619 sq. ft.
- Lot area:0.16 Acres
Utilities
- Water:Public Water
Finances and disclosures
- Price:$549,000
- Price per sq. ft.:$209.62
New listings near 5135 N Kenwood Avenue
- New
 $89,900Active3 beds 2 baths2,964 sq. ft.
$89,900Active3 beds 2 baths2,964 sq. ft.326 N Hamilton Avenue, Indianapolis, IN 46201
MLS# 22073358Listed by: F.C. TUCKER COMPANY - New
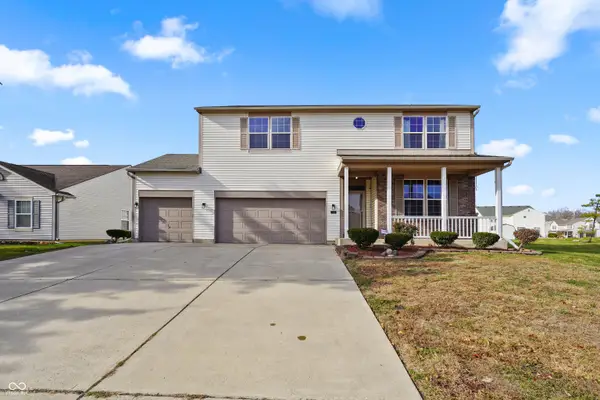 $419,900Active6 beds 3 baths3,800 sq. ft.
$419,900Active6 beds 3 baths3,800 sq. ft.2382 Black Gold Drive, Indianapolis, IN 46234
MLS# 22073420Listed by: CRESTPOINT REAL ESTATE - New
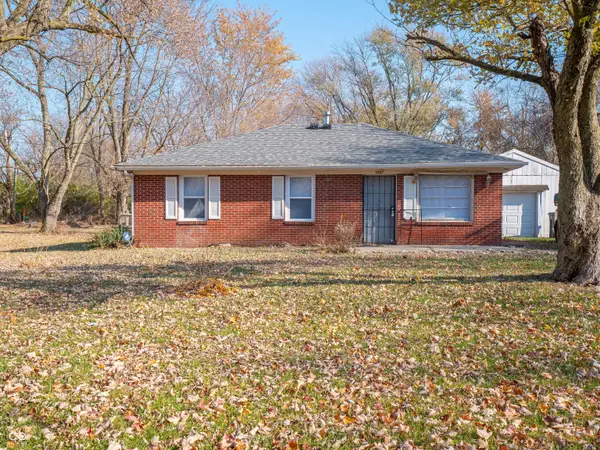 $95,000Active3 beds 1 baths936 sq. ft.
$95,000Active3 beds 1 baths936 sq. ft.2937 Kristen Drive E, Indianapolis, IN 46218
MLS# 22073546Listed by: RE/MAX ADVANCED REALTY - New
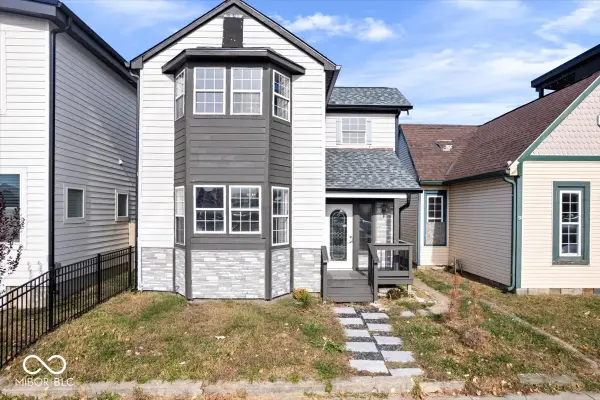 $350,000Active2 beds 2 baths1,078 sq. ft.
$350,000Active2 beds 2 baths1,078 sq. ft.1214 English Avenue, Indianapolis, IN 46203
MLS# 22073085Listed by: F.C. TUCKER COMPANY - New
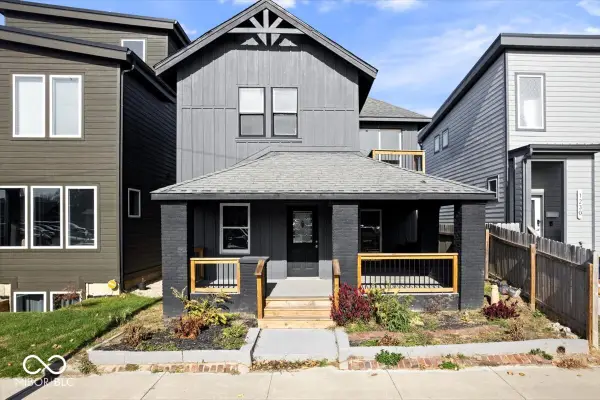 $375,000Active4 beds 2 baths1,856 sq. ft.
$375,000Active4 beds 2 baths1,856 sq. ft.1226 English Avenue, Indianapolis, IN 46203
MLS# 22073093Listed by: F.C. TUCKER COMPANY - New
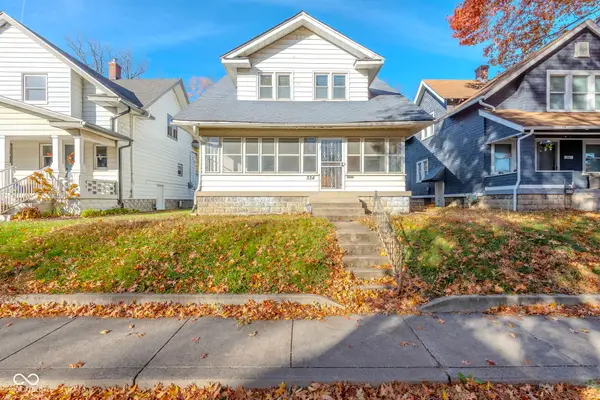 $220,000Active3 beds 1 baths1,617 sq. ft.
$220,000Active3 beds 1 baths1,617 sq. ft.324 Northern Avenue, Indianapolis, IN 46208
MLS# 22073294Listed by: F.C. TUCKER COMPANY - New
 $390,000Active3 beds 3 baths2,218 sq. ft.
$390,000Active3 beds 3 baths2,218 sq. ft.5752 Birtz Road, Indianapolis, IN 46216
MLS# 22073655Listed by: DBG REALTY - New
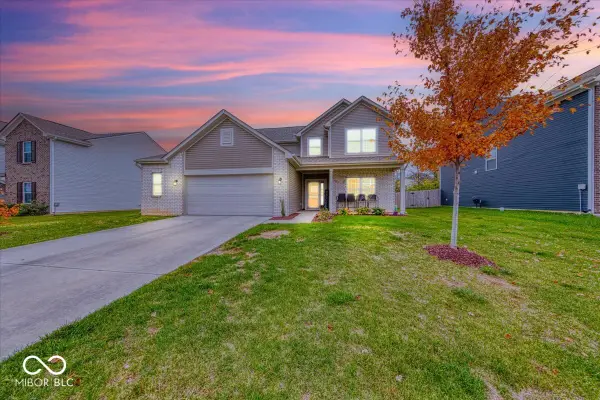 $365,999Active4 beds 3 baths2,798 sq. ft.
$365,999Active4 beds 3 baths2,798 sq. ft.10119 Caprock Canyon Drive, Indianapolis, IN 46229
MLS# 22073345Listed by: GOLD STREET REALTY, LLC - New
 $390,000Active3 beds 3 baths2,174 sq. ft.
$390,000Active3 beds 3 baths2,174 sq. ft.5748 Birtz Road, Indianapolis, IN 46216
MLS# 22073651Listed by: DBG REALTY - New
 $250,000Active4 beds 2 baths1,605 sq. ft.
$250,000Active4 beds 2 baths1,605 sq. ft.3748 Decamp Drive, Indianapolis, IN 46226
MLS# 22073632Listed by: REALTY OF AMERICA LLC
