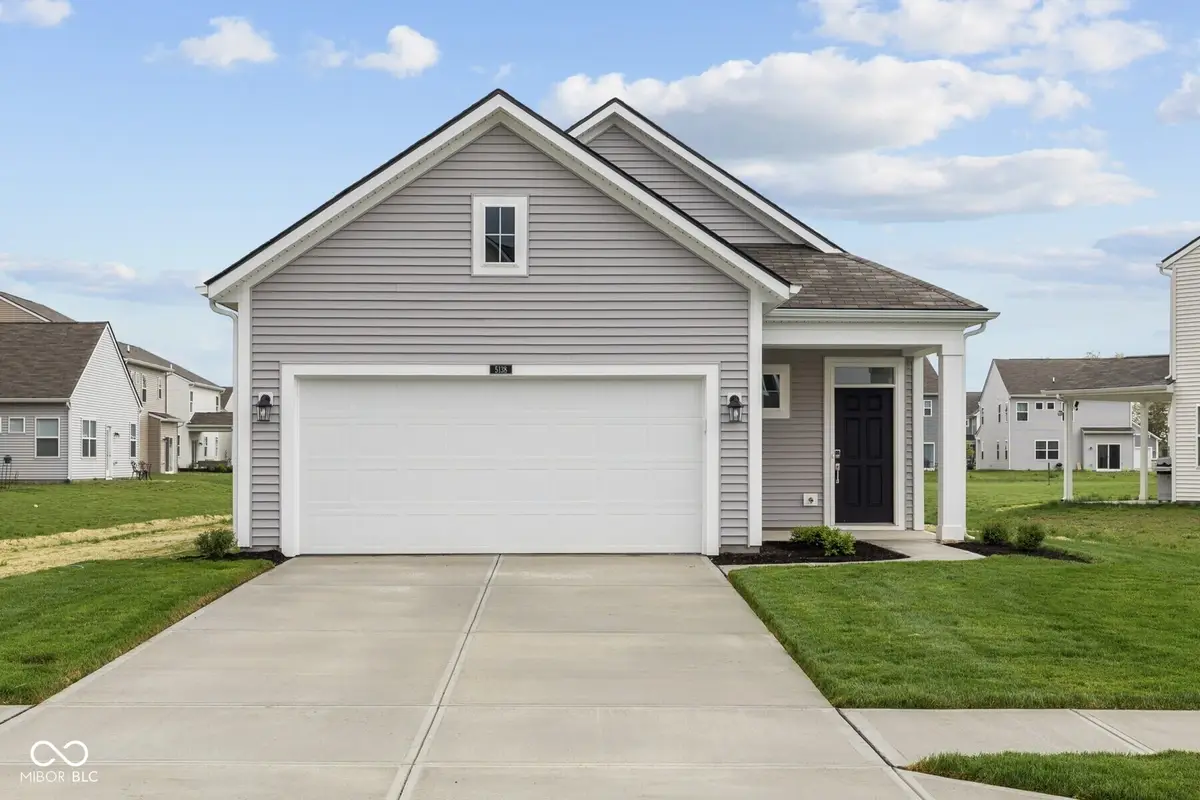5138 Modernist Boulevard, Indianapolis, IN 46237
Local realty services provided by:Schuler Bauer Real Estate ERA Powered



5138 Modernist Boulevard,Indianapolis, IN 46237
$299,990
- 3 Beds
- 2 Baths
- 1,585 sq. ft.
- Single family
- Pending
Listed by:cassie newman
Office:m/i homes of indiana, l.p.
MLS#:22027782
Source:IN_MIBOR
Price summary
- Price:$299,990
- Price per sq. ft.:$189.27
About this home
From inside to out, this ranch home available in Indianapolis offers a modern design and high-quality craftsmanship! Notable features include a covered front porch, 3 bedrooms, 2 bathrooms, a 2-car garage, and an open kitchen and gathering room. Whether you enter through the garage or the front door, you'll find yourself in the very front of this home in either the owner's entry or guest entry. A long hall lined with 3 windows guides you past another hallway where the secondary bedrooms, the laundry closet, and a full bathroom reside. The main hall opens to the kitchen, which flows seamlessly into the expansive gathering room, giving you a home fit for hosting holiday gatherings or dinners with friends and family! A sizable corner pantry, a huge center island, and stainless steel appliances are just a few of this kitchen's many highlights. Your owner's suite is tucked privately off on its own corner of the home and boasts an en-suite bathroom with a walk-in closet. With a striking design, an energy-efficient layout, and storage solutions throughout, this new-build Indianapolis home in our Belmont community truly has so much to offer.
Contact an agent
Home facts
- Year built:2025
- Listing Id #:22027782
- Added:148 day(s) ago
- Updated:August 11, 2025 at 04:40 PM
Rooms and interior
- Bedrooms:3
- Total bathrooms:2
- Full bathrooms:2
- Living area:1,585 sq. ft.
Heating and cooling
- Cooling:Central Electric
- Heating:Forced Air
Structure and exterior
- Year built:2025
- Building area:1,585 sq. ft.
- Lot area:0.13 Acres
Schools
- Middle school:Franklin Central Junior High
Utilities
- Water:Public Water
Finances and disclosures
- Price:$299,990
- Price per sq. ft.:$189.27
New listings near 5138 Modernist Boulevard
- New
 $450,000Active4 beds 3 baths1,800 sq. ft.
$450,000Active4 beds 3 baths1,800 sq. ft.1433 Deloss Street, Indianapolis, IN 46201
MLS# 22038175Listed by: HIGHGARDEN REAL ESTATE - New
 $224,900Active3 beds 2 baths1,088 sq. ft.
$224,900Active3 beds 2 baths1,088 sq. ft.3464 W 12th Street, Indianapolis, IN 46222
MLS# 22055982Listed by: CANON REAL ESTATE SERVICES LLC - New
 $179,900Active3 beds 1 baths999 sq. ft.
$179,900Active3 beds 1 baths999 sq. ft.1231 Windermire Street, Indianapolis, IN 46227
MLS# 22056529Listed by: MY AGENT - New
 $362,000Active3 beds 2 baths1,529 sq. ft.
$362,000Active3 beds 2 baths1,529 sq. ft.1302 Laurel Street, Indianapolis, IN 46203
MLS# 22056739Listed by: SMITH FAMILY REALTY - New
 $44,900Active0.08 Acres
$44,900Active0.08 Acres248 E Caven Street, Indianapolis, IN 46225
MLS# 22056799Listed by: KELLER WILLIAMS INDY METRO S - New
 $34,900Active0.07 Acres
$34,900Active0.07 Acres334 Lincoln Street, Indianapolis, IN 46225
MLS# 22056813Listed by: KELLER WILLIAMS INDY METRO S - New
 $199,900Active3 beds 3 baths1,231 sq. ft.
$199,900Active3 beds 3 baths1,231 sq. ft.5410 Waterton Lakes Drive, Indianapolis, IN 46237
MLS# 22056820Listed by: REALTY WEALTH ADVISORS - New
 $155,000Active2 beds 1 baths865 sq. ft.
$155,000Active2 beds 1 baths865 sq. ft.533 Temperance Avenue, Indianapolis, IN 46203
MLS# 22055250Listed by: EXP REALTY, LLC - New
 $190,000Active2 beds 3 baths1,436 sq. ft.
$190,000Active2 beds 3 baths1,436 sq. ft.6302 Bishops Pond Lane, Indianapolis, IN 46268
MLS# 22055728Listed by: CENTURY 21 SCHEETZ - Open Sun, 12 to 2pmNew
 $234,900Active3 beds 2 baths1,811 sq. ft.
$234,900Active3 beds 2 baths1,811 sq. ft.3046 River Shore Place, Indianapolis, IN 46208
MLS# 22056202Listed by: F.C. TUCKER COMPANY
