5144 N College Avenue, Indianapolis, IN 46205
Local realty services provided by:Schuler Bauer Real Estate ERA Powered
Listed by: adam corya
Office: carpenter, realtors
MLS#:22047363
Source:IN_MIBOR
Price summary
- Price:$639,900
- Price per sq. ft.:$149.2
About this home
NEW PRICE!! This house is the perfect blend of classic features & quality updates. It starts with the all-brick exterior & large covered front porch complete with a tiled floor & bead board ceiling. There's a nice 2-car garage & privacy fence in back around the cozy concrete patio. Step inside & the main level dazzles with original SOLID hardwoods under foot. Nice smooth ceilings & crown molding. The living room, anchored by a masonry fireplace with a nice, tiled hearth, flows seamlessly through the arched passage into the HUGE dining room. And it's all connected to the GORGEOUS kitchen. Exposed brick complements the modern amenities including a built-in microwave, TRUE exterior exhaust fan, open shelving, center island & charming shiplap. Loads of cabinetry & countertop space! The primary & 2nd bedrooms are on the main level & both have nice closet space, ceiling fans & natural light. The well-equipped full bathroom for these 2 bedrooms features a raised double vanity, tub & shower combo with tiled walls, rainforest shower, built-in shelving, stylish tiled floor, and tasteful lights between the 2 arched mirrors. The main level also includes a versatile office, ceiling fans in both bedrooms, and a mudroom-style area off the kitchen with a bench & hooks. Ascend the gradual, wood staircase to discover the cheery upper level with its expansive loft including a built-in daybed nook, more cool shiplap walls, metal railing & recessed lighting... AND its own independent 2nd HVAC system!! Bedrooms 3 & 4 on this level share a terrific full bath with a raised vanity, shiplap & a walk-in tiled shower. The carpet is fresh! Downstairs the FINISHED basement is stellar! 1/2 bath & large laundry room plus a MAJOR rec/bonus room with daylight windows. Good storage with 2 unfinished rooms & multiple closets. This home enjoys TOPS convenience with the library, Monon Trail, art galleries, eateries & shops all close & catch the Red Line downtown or uptown! Great Opportunity!
Contact an agent
Home facts
- Year built:1928
- Listing ID #:22047363
- Added:175 day(s) ago
- Updated:December 17, 2025 at 10:28 PM
Rooms and interior
- Bedrooms:4
- Total bathrooms:3
- Full bathrooms:2
- Half bathrooms:1
- Living area:4,133 sq. ft.
Heating and cooling
- Cooling:Central Electric
- Heating:Forced Air
Structure and exterior
- Year built:1928
- Building area:4,133 sq. ft.
- Lot area:0.16 Acres
Schools
- High school:Shortridge High School
- Middle school:James Whitcomb Riley School 43
Utilities
- Water:Public Water
Finances and disclosures
- Price:$639,900
- Price per sq. ft.:$149.2
New listings near 5144 N College Avenue
- New
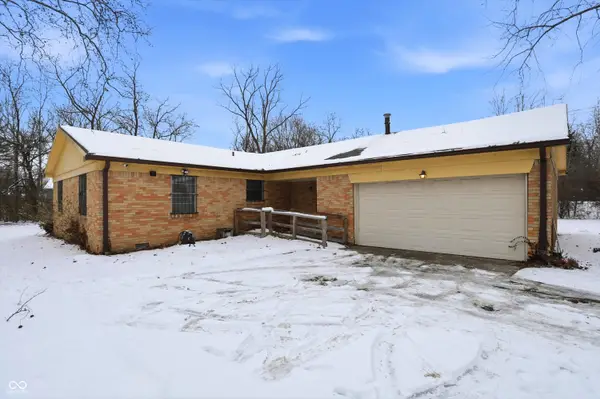 $200,000Active3 beds 2 baths1,296 sq. ft.
$200,000Active3 beds 2 baths1,296 sq. ft.6032 Grandview Drive, Indianapolis, IN 46228
MLS# 22076867Listed by: REDFIN CORPORATION - New
 $105,900Active3 beds 2 baths1,200 sq. ft.
$105,900Active3 beds 2 baths1,200 sq. ft.2020 N Layman Avenue, Indianapolis, IN 46218
MLS# 22077127Listed by: LIST WITH BEN, LLC - New
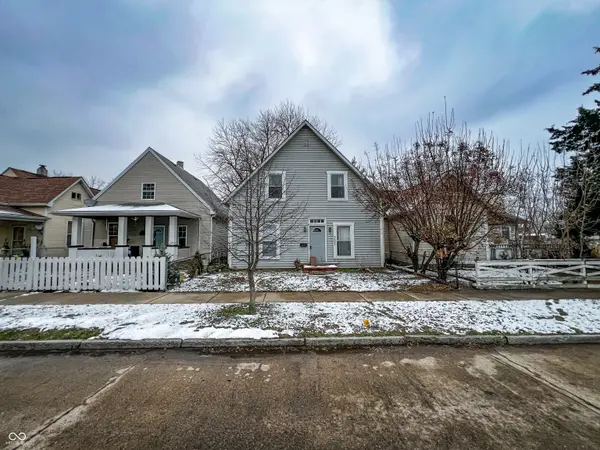 $170,000Active4 beds 2 baths2,072 sq. ft.
$170,000Active4 beds 2 baths2,072 sq. ft.321 N Elder Avenue, Indianapolis, IN 46222
MLS# 22069166Listed by: TRUEBLOOD REAL ESTATE - New
 $274,900Active3 beds 2 baths1,528 sq. ft.
$274,900Active3 beds 2 baths1,528 sq. ft.5870 Cadillac Drive, Speedway, IN 46224
MLS# 22071887Listed by: VISION ONE REAL ESTATE - New
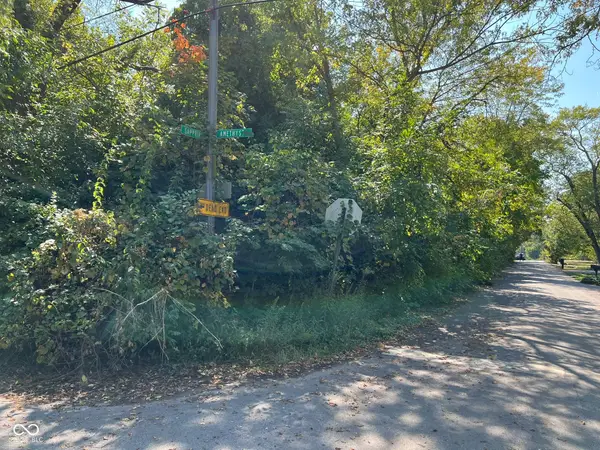 $20,000Active0.12 Acres
$20,000Active0.12 Acres3121 Sapphire Boulevard, Indianapolis, IN 46268
MLS# 22072710Listed by: KELLER WILLIAMS INDY METRO S - New
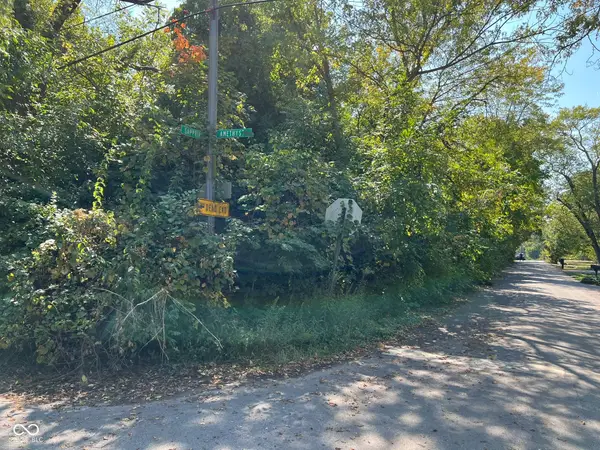 $20,000Active0.12 Acres
$20,000Active0.12 Acres3115 Sapphire Boulevard, Indianapolis, IN 46268
MLS# 22072712Listed by: KELLER WILLIAMS INDY METRO S - New
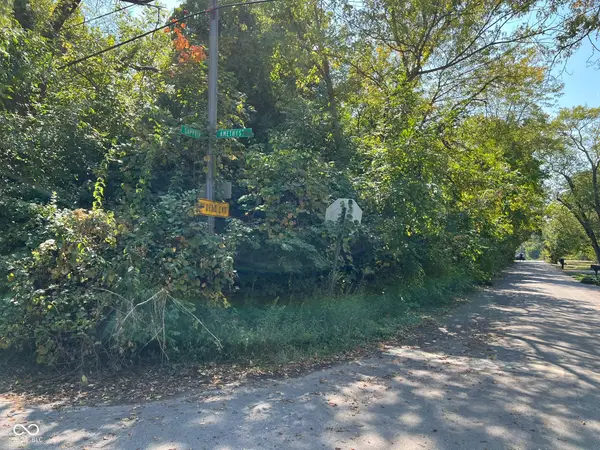 $20,000Active0.12 Acres
$20,000Active0.12 Acres3109 Sapphire Boulevard, Indianapolis, IN 46268
MLS# 22072722Listed by: KELLER WILLIAMS INDY METRO S - New
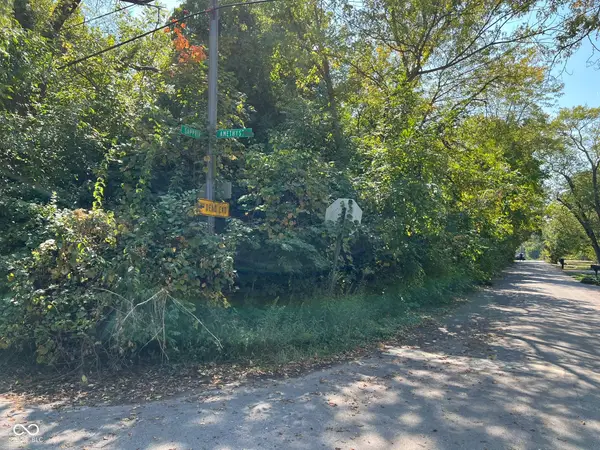 $20,000Active0.13 Acres
$20,000Active0.13 Acres3103 Sapphire Boulevard, Indianapolis, IN 46268
MLS# 22072725Listed by: KELLER WILLIAMS INDY METRO S - New
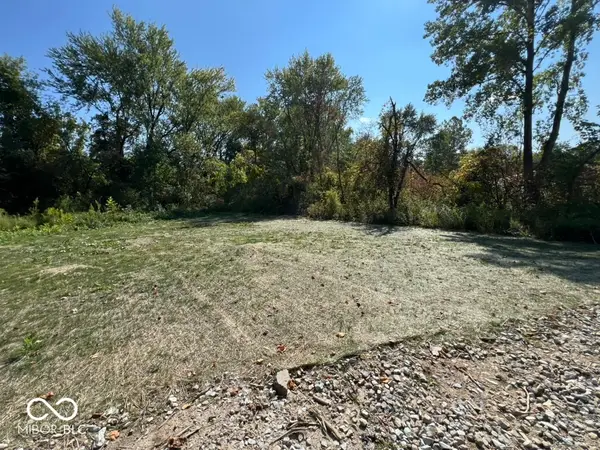 $375,000Active0.2 Acres
$375,000Active0.2 Acres3073 W 78th Street, Indianapolis, IN 46268
MLS# 22073212Listed by: KELLER WILLIAMS INDY METRO S - New
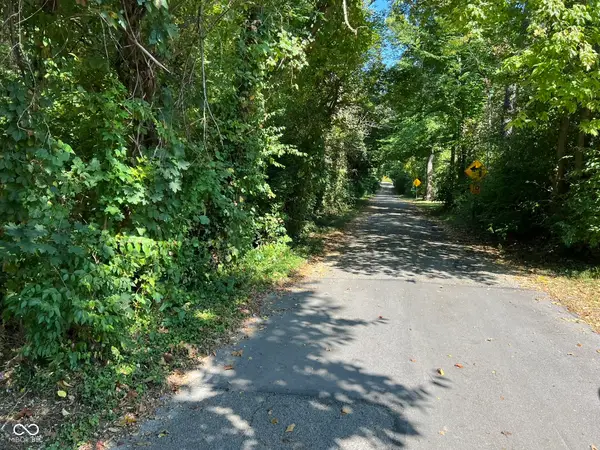 $100,000Active0.06 Acres
$100,000Active0.06 Acres2913 Crooked Creek Parkway W, Indianapolis, IN 46268
MLS# 22073219Listed by: KELLER WILLIAMS INDY METRO S
