5152 Logan Lane, Indianapolis, IN 46250
Local realty services provided by:Schuler Bauer Real Estate ERA Powered
5152 Logan Lane,Indianapolis, IN 46250
$899,900
- 5 Beds
- 6 Baths
- 5,978 sq. ft.
- Single family
- Pending
Listed by: russ lawrence
Office: f.c. tucker company
MLS#:22063754
Source:IN_MIBOR
Price summary
- Price:$899,900
- Price per sq. ft.:$150.54
About this home
Welcome to Allison Place, an exclusive gated community in Washington Township. This traditional all-brick home with dormer windows offers nearly 6,000 square feet of thoughtfully designed living space, 5 bedrooms, 5.5 baths, and a 3-car garage, all set on a beautifully landscaped .46-acre lot with mature trees and a newer partially fenced yard. The main level showcases hardwood floors, soaring 9-foot ceilings, and a vaulted great room with a two-sided fireplace shared with the hearth room. A formal dining room, private office, and screened porch provide flexibility for everyday living and entertaining. The remodeled gourmet kitchen is a showpiece with granite counters, a large center island, Thor gas range with vent hood, drawer microwave, dual-drawer refrigerators, and custom inset cabinetry. The main-level primary suite offers a luxurious retreat with dual granite vanities, raised counters, and a walk-in tile shower. A remodeled guest en suite bath completes the main floor. Upstairs, you'll find two spacious en suite bedrooms and a versatile loft. The finished lookout basement adds over 2,400 sq. ft. of additional living space with 9-foot ceilings, a family room, mirrored exercise room, home theater, bedroom with attached bath, and three large storage areas. Updates include a remodeled kitchen, primary suite bath, and guest bath, a newer fence, plus a 4-year-old roof. Enjoy the privacy of a gated neighborhood while remaining close to award-winning Allisonville Elementary, top-rated shopping, dining, and easy access to major thoroughfares. A rare blend of classic architecture, modern updates, and functional design, this home is ready to welcome its next owner.
Contact an agent
Home facts
- Year built:1999
- Listing ID #:22063754
- Added:146 day(s) ago
- Updated:February 13, 2026 at 08:23 AM
Rooms and interior
- Bedrooms:5
- Total bathrooms:6
- Full bathrooms:5
- Half bathrooms:1
- Living area:5,978 sq. ft.
Heating and cooling
- Cooling:Central Electric
- Heating:Forced Air
Structure and exterior
- Year built:1999
- Building area:5,978 sq. ft.
- Lot area:0.46 Acres
Schools
- High school:North Central High School
- Middle school:Eastwood Middle School
- Elementary school:Allisonville Elementary School
Utilities
- Water:Public Water
Finances and disclosures
- Price:$899,900
- Price per sq. ft.:$150.54
New listings near 5152 Logan Lane
- Open Sat, 2 to 4:30pmNew
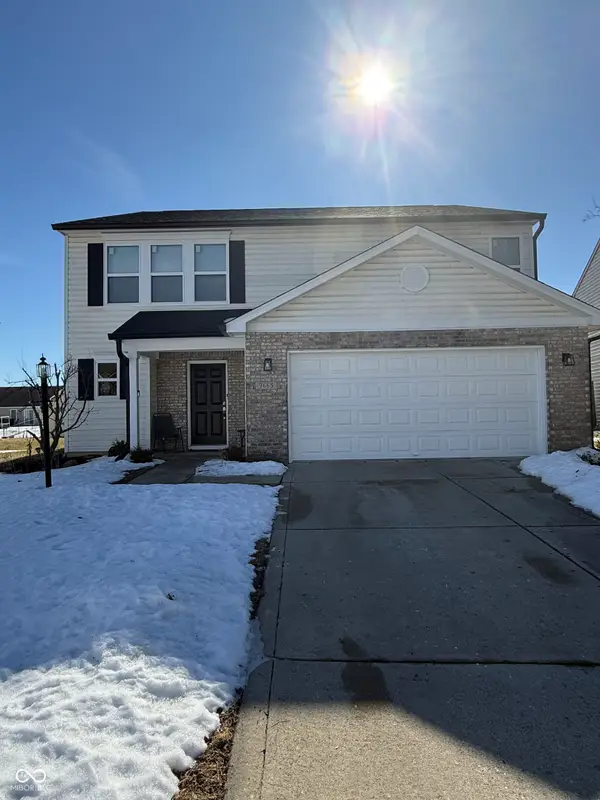 $289,000Active3 beds 3 baths2,311 sq. ft.
$289,000Active3 beds 3 baths2,311 sq. ft.9665 Gull Lake Drive, Indianapolis, IN 46239
MLS# 22083685Listed by: EXP REALTY LLC - Open Fri, 4 to 6pmNew
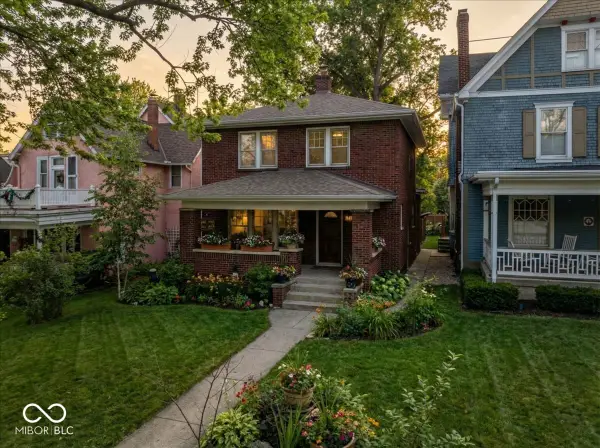 $425,000Active4 beds 3 baths2,060 sq. ft.
$425,000Active4 beds 3 baths2,060 sq. ft.540 Woodruff Place Middle Drive, Indianapolis, IN 46201
MLS# 22083585Listed by: BERKSHIRE HATHAWAY HOME - New
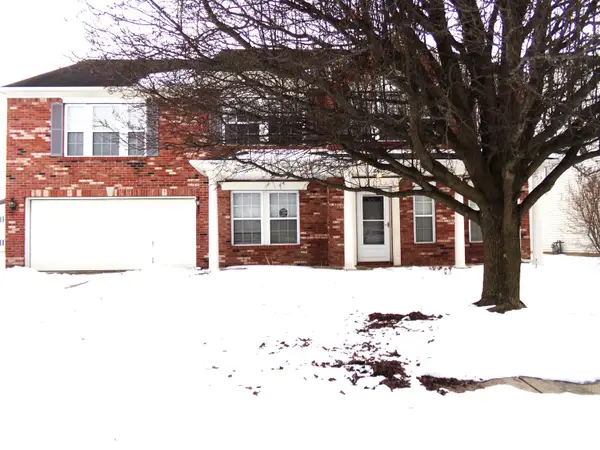 $269,900Active4 beds 4 baths5,494 sq. ft.
$269,900Active4 beds 4 baths5,494 sq. ft.10405 Splendor Way, Indianapolis, IN 46234
MLS# 22083720Listed by: REAL RESULTS, INC. 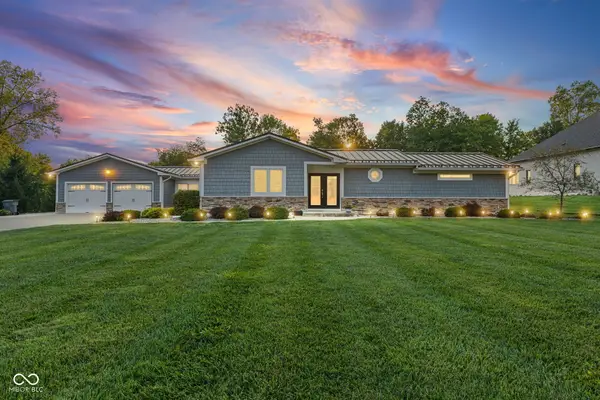 $700,000Pending4 beds 2 baths2,656 sq. ft.
$700,000Pending4 beds 2 baths2,656 sq. ft.6956 Highland Ridge Court, Indianapolis, IN 46237
MLS# 22083730Listed by: DANIELS REAL ESTATE- New
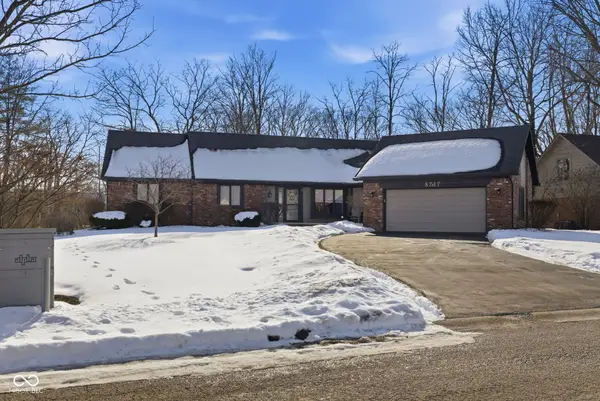 $482,000Active4 beds 3 baths2,678 sq. ft.
$482,000Active4 beds 3 baths2,678 sq. ft.8717 Swiftsail Court, Indianapolis, IN 46256
MLS# 22083723Listed by: CHRISTIAN BROTHERS REALTY, LLC - New
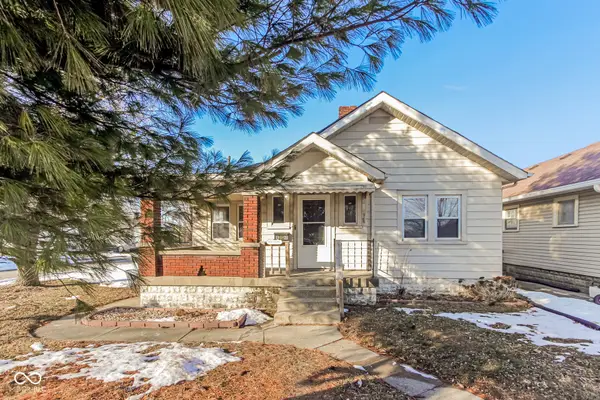 $139,900Active2 beds 1 baths868 sq. ft.
$139,900Active2 beds 1 baths868 sq. ft.1860 W Wyoming Street, Indianapolis, IN 46221
MLS# 22083910Listed by: WILMOTH GROUP - New
 $288,000Active2 beds 2 baths1,480 sq. ft.
$288,000Active2 beds 2 baths1,480 sq. ft.5743 Kingsley Drive, Indianapolis, IN 46220
MLS# 22083871Listed by: OPENDOOR BROKERAGE LLC - New
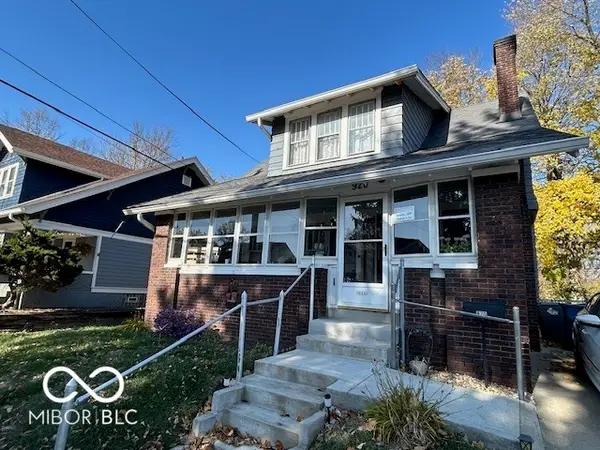 $175,000Active3 beds 1 baths1,584 sq. ft.
$175,000Active3 beds 1 baths1,584 sq. ft.920 E 42nd Street, Indianapolis, IN 46205
MLS# 22083813Listed by: UNITED REAL ESTATE INDPLS - Open Sun, 3 to 5pmNew
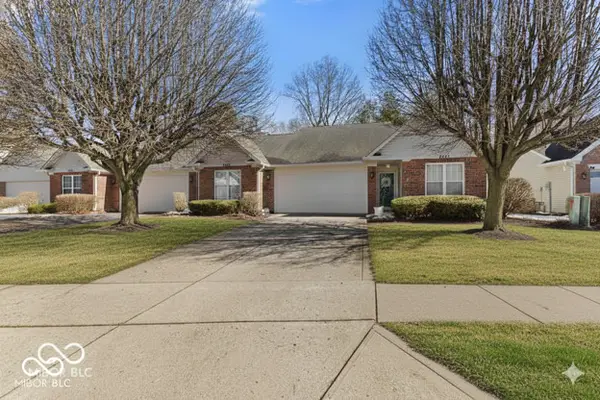 $239,000Active3 beds 2 baths1,556 sq. ft.
$239,000Active3 beds 2 baths1,556 sq. ft.5143 Ariana Court, Indianapolis, IN 46227
MLS# 22081662Listed by: F.C. TUCKER COMPANY - New
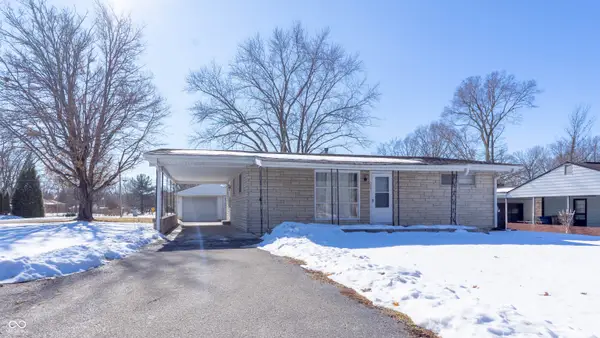 $219,000Active3 beds 1 baths1,036 sq. ft.
$219,000Active3 beds 1 baths1,036 sq. ft.625 W Southport Road, Indianapolis, IN 46217
MLS# 22083714Listed by: STREAMLINED REALTY

