516 Iowa Street, Indianapolis, IN 46203
Local realty services provided by:Schuler Bauer Real Estate ERA Powered
516 Iowa Street,Indianapolis, IN 46203
$385,000
- 4 Beds
- 4 Baths
- - sq. ft.
- Single family
- Sold
Listed by: whitney strange
Office: keller williams indy metro ne
MLS#:22071576
Source:IN_MIBOR
Sorry, we are unable to map this address
Price summary
- Price:$385,000
About this home
Beautifully remodeled & fully updated historic gem in the heart of Bates-Hendricks neighborhood! This turnkey home is currently a cash-flowing short-term rental (STR) with even more earnings potential & comes fully furnished for a seamless transition. Offering 4Beds, 3.5Baths, & 2420 Sq Ft, this home blends historic charm with modern updates including newer mechanicals: Electrical, plumbing, HVAC, roofing, siding, & windows (2023). Guests are welcomed into a bright, spacious entry accented with a modern plant wall feature. Open mudroom-with board-&-batten wall & built-in storage leads into the light-filled, designer kitchen featuring gorgeous tile backsplash, quartz countertops, white cabinetry, & newer stainless steel appliances. Farmhouse pendants illuminate the large breakfast bar with beadboard accent wall, while a stylish coffee bar adds even more function & character. The dining area is grounded with a modern & stylish light fixture, window-seat bench, built-in storage, & flows seamlessly into the roomy living area-perfect for sectional seating & entertaining. A convenient half bath/laundry room is located on the main level, too. This home offers two primary suites: A main-level suite with king-size bed and updated en suite with shower/tub combo and a second-level suite featuring a king bed & en suite with double sinks, a beautifully tiled shower, modern fixtures, and a spacious walk-in closet. The upper floor also includes two additional bedrooms-one currently set with a queen bed, the other with XL-over-queen bunk beds-both just steps from the third full bath with tile floors & shower/tub combo. Outside, enjoy a fully fenced backyard with a firepit and cozy seating area, ideal for entertaining. The 2-car garage is half parking & half a fun, stylish game room complete with ping-pong table. All of this in a walkable location near restaurants, a coffee shop, & Garfield park & only a short drive to everything downtown Indianapolis has to offer!
Contact an agent
Home facts
- Year built:1900
- Listing ID #:22071576
- Added:42 day(s) ago
- Updated:January 01, 2026 at 03:40 AM
Rooms and interior
- Bedrooms:4
- Total bathrooms:4
- Full bathrooms:3
- Half bathrooms:1
Heating and cooling
- Cooling:Central Electric
- Heating:High Efficiency (90%+ AFUE )
Structure and exterior
- Year built:1900
Schools
- High school:Arsenal Technical High School
- Middle school:HW Longfellow Med/STEM Magnet Midl
Utilities
- Water:Public Water
Finances and disclosures
- Price:$385,000
New listings near 516 Iowa Street
- New
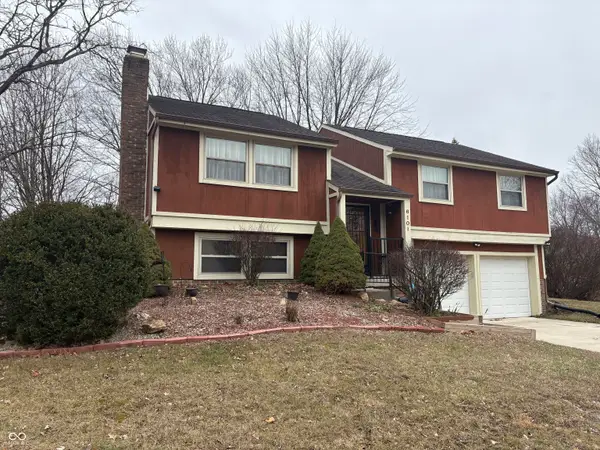 $284,500Active3 beds 3 baths1,687 sq. ft.
$284,500Active3 beds 3 baths1,687 sq. ft.6101 Thrushwood Circle, Indianapolis, IN 46250
MLS# 22077723Listed by: FATHOM REALTY - New
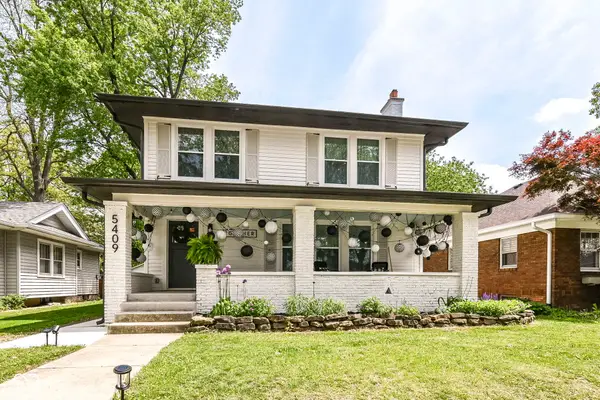 $530,000Active3 beds 2 baths1,568 sq. ft.
$530,000Active3 beds 2 baths1,568 sq. ft.5409 Carrollton Avenue, Indianapolis, IN 46220
MLS# 22071526Listed by: @PROPERTIES - Open Sat, 12 to 2pmNew
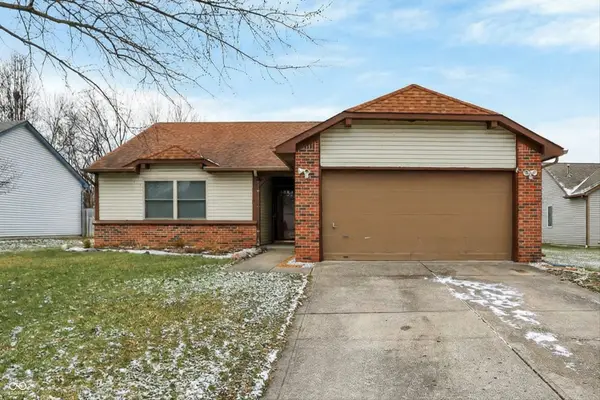 $230,000Active3 beds 2 baths1,200 sq. ft.
$230,000Active3 beds 2 baths1,200 sq. ft.3140 Shellbark Drive, Indianapolis, IN 46235
MLS# 22078131Listed by: REDFIN CORPORATION - New
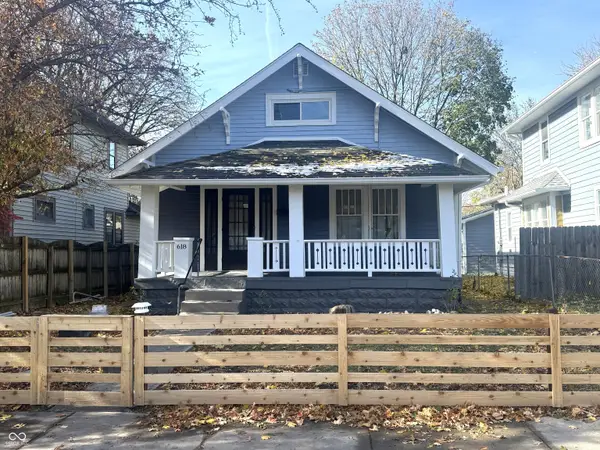 $219,500Active3 beds 2 baths1,644 sq. ft.
$219,500Active3 beds 2 baths1,644 sq. ft.618 N Bosart Avenue, Indianapolis, IN 46201
MLS# 22077961Listed by: NEW QUANTUM REALTY GROUP - New
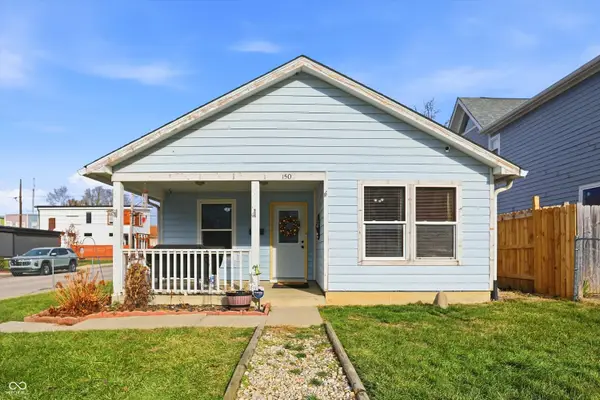 $260,000Active4 beds 2 baths1,288 sq. ft.
$260,000Active4 beds 2 baths1,288 sq. ft.1502 Spann Avenue, Indianapolis, IN 46203
MLS# 22077963Listed by: MARK DIETEL REALTY, LLC - New
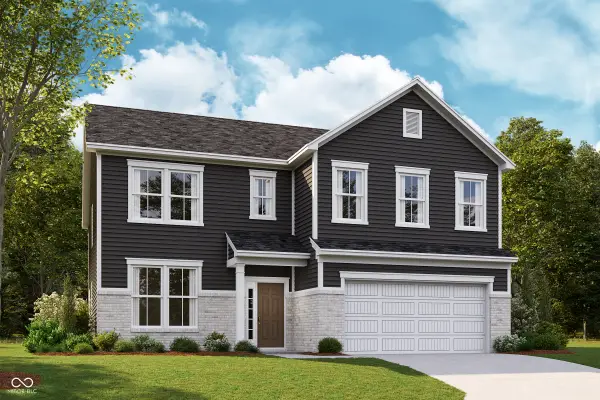 $457,990Active5 beds 3 baths3,169 sq. ft.
$457,990Active5 beds 3 baths3,169 sq. ft.7349 Deerberg Drive, Indianapolis, IN 46259
MLS# 22078119Listed by: BERKSHIRE HATHAWAY HOME - New
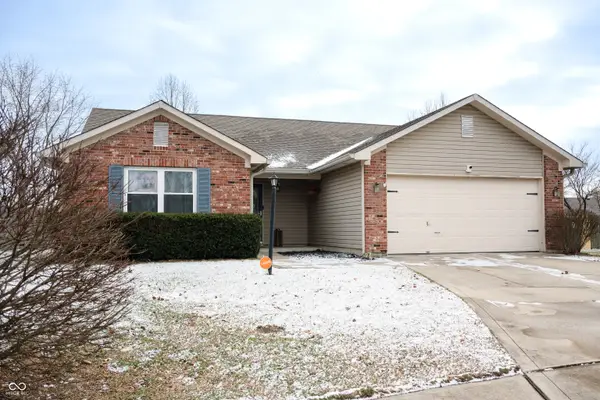 $265,000Active3 beds 2 baths1,382 sq. ft.
$265,000Active3 beds 2 baths1,382 sq. ft.2503 Gadwall Circle, Indianapolis, IN 46234
MLS# 22077950Listed by: CARPENTER, REALTORS - New
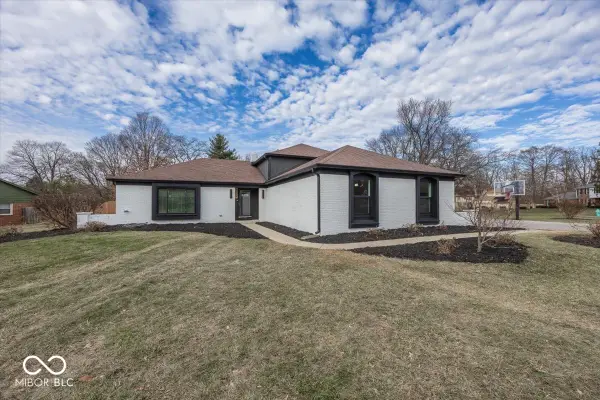 $469,000Active4 beds 3 baths2,553 sq. ft.
$469,000Active4 beds 3 baths2,553 sq. ft.5940 Cape Cod Court, Indianapolis, IN 46250
MLS# 22074509Listed by: KELLER WILLIAMS INDPLS METRO N - New
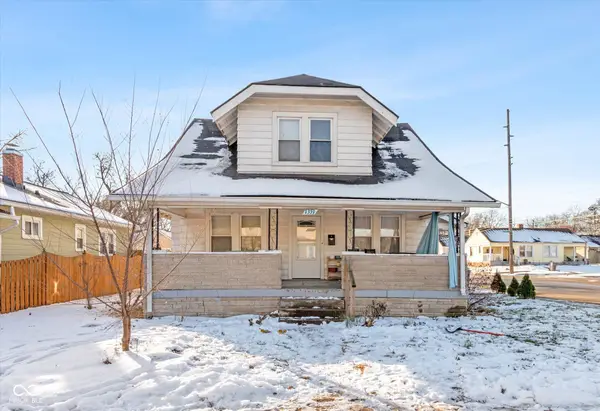 $124,900Active4 beds 2 baths1,780 sq. ft.
$124,900Active4 beds 2 baths1,780 sq. ft.1359 Edgemont Avenue, Indianapolis, IN 46208
MLS# 22077734Listed by: EXP REALTY LLC - New
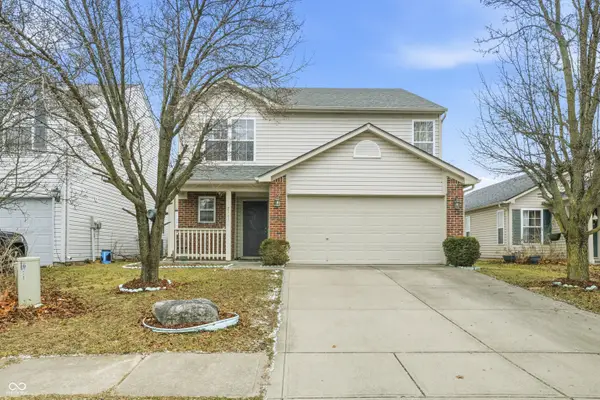 $237,900Active3 beds 3 baths1,689 sq. ft.
$237,900Active3 beds 3 baths1,689 sq. ft.7141 Wellwood Drive, Indianapolis, IN 46217
MLS# 22077969Listed by: MANG THA REAL ESTATE, LLC
