5201 Gringo Drive, Indianapolis, IN 46237
Local realty services provided by:Schuler Bauer Real Estate ERA Powered

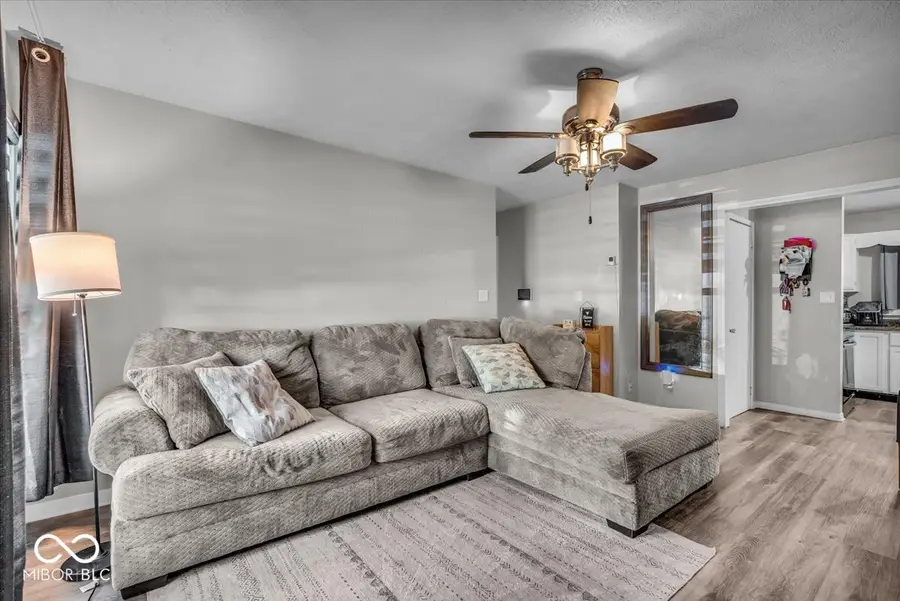

5201 Gringo Drive,Indianapolis, IN 46237
$210,500
- 3 Beds
- 2 Baths
- 1,120 sq. ft.
- Single family
- Pending
Listed by:laura turner
Office:f.c. tucker company
MLS#:22046115
Source:IN_MIBOR
Price summary
- Price:$210,500
- Price per sq. ft.:$187.95
About this home
Discover an inviting home at 5201 Gringo DR. This single-family residence is ready for you to move in and make it your own.The kitchen presents a delightful space to create culinary masterpieces, featuring stylish shaker cabinets that offer both beauty and functionality. Envision preparing meals in this charming area, where every detail is designed with your comfort and convenience in mind.This property provides practical features designed to enhance your lifestyle, including a dedicated laundry room for simplified chores, a shed to keep your belongings organized, and a fenced backyard offering a private outdoor space. With three bedrooms and 1120 square feet of living area, this ranch-style home provides ample space for comfortable living on its 8150 square foot lot. This home offers a wonderful opportunity to embrace comfortable living in a great location.
Contact an agent
Home facts
- Year built:1979
- Listing Id #:22046115
- Added:45 day(s) ago
- Updated:July 28, 2025 at 12:42 PM
Rooms and interior
- Bedrooms:3
- Total bathrooms:2
- Full bathrooms:1
- Half bathrooms:1
- Living area:1,120 sq. ft.
Heating and cooling
- Cooling:Central Electric
- Heating:Electric, Forced Air, Heat Pump
Structure and exterior
- Year built:1979
- Building area:1,120 sq. ft.
- Lot area:0.19 Acres
Schools
- Middle school:Franklin Central Junior High
Utilities
- Water:Public Water
Finances and disclosures
- Price:$210,500
- Price per sq. ft.:$187.95
New listings near 5201 Gringo Drive
- New
 $155,000Active2 beds 1 baths865 sq. ft.
$155,000Active2 beds 1 baths865 sq. ft.533 Temperance Avenue, Indianapolis, IN 46203
MLS# 22055250Listed by: EXP REALTY, LLC - New
 $190,000Active2 beds 3 baths1,436 sq. ft.
$190,000Active2 beds 3 baths1,436 sq. ft.6302 Bishops Pond Lane, Indianapolis, IN 46268
MLS# 22055728Listed by: CENTURY 21 SCHEETZ - Open Sun, 12 to 2pmNew
 $234,900Active3 beds 2 baths1,811 sq. ft.
$234,900Active3 beds 2 baths1,811 sq. ft.3046 River Shore Place, Indianapolis, IN 46208
MLS# 22056202Listed by: F.C. TUCKER COMPANY - New
 $120,000Active2 beds 1 baths904 sq. ft.
$120,000Active2 beds 1 baths904 sq. ft.3412 Brouse Avenue, Indianapolis, IN 46218
MLS# 22056547Listed by: HIGHGARDEN REAL ESTATE - New
 $259,900Active6 beds 5 baths2,146 sq. ft.
$259,900Active6 beds 5 baths2,146 sq. ft.4016 Guilford Avenue, Indianapolis, IN 46205
MLS# 22056586Listed by: OWN KEY REALTY - New
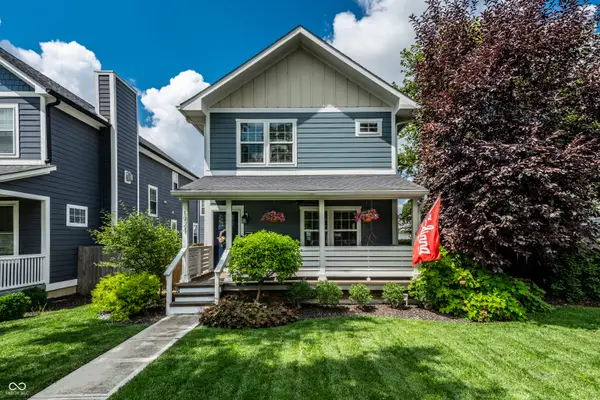 $675,000Active4 beds 4 baths3,828 sq. ft.
$675,000Active4 beds 4 baths3,828 sq. ft.1924 N Park Avenue, Indianapolis, IN 46202
MLS# 22056680Listed by: @PROPERTIES - New
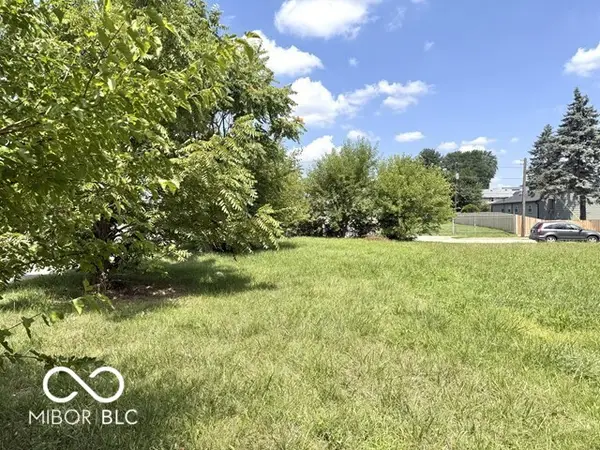 $44,900Active0.08 Acres
$44,900Active0.08 Acres239 E Caven Street, Indianapolis, IN 46225
MLS# 22056766Listed by: KELLER WILLIAMS INDY METRO S - New
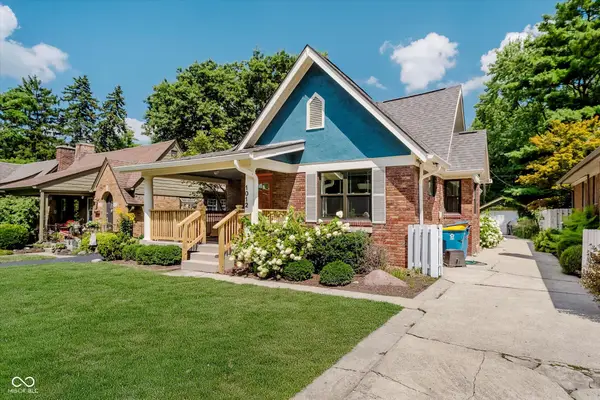 $339,900Active2 beds 1 baths1,012 sq. ft.
$339,900Active2 beds 1 baths1,012 sq. ft.1012 Kessler Blvd E Drive, Indianapolis, IN 46220
MLS# 22056768Listed by: CIRCLE REAL ESTATE - New
 $410,000Active4 beds 2 baths2,035 sq. ft.
$410,000Active4 beds 2 baths2,035 sq. ft.5445 E 72nd Place, Indianapolis, IN 46250
MLS# 22056769Listed by: UNITED REAL ESTATE INDPLS - New
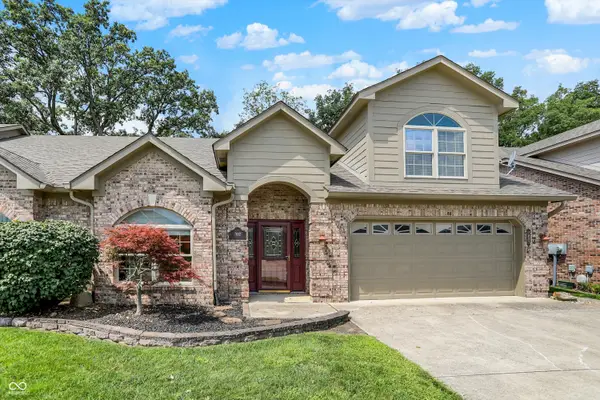 $319,900Active3 beds 2 baths2,273 sq. ft.
$319,900Active3 beds 2 baths2,273 sq. ft.7832 Lascala Boulevard, Indianapolis, IN 46237
MLS# 22056770Listed by: ARMSTRONG REAL ESTATE BROKERAG
