5201 Hawks Point Road, Indianapolis, IN 46226
Local realty services provided by:Schuler Bauer Real Estate ERA Powered
5201 Hawks Point Road,Indianapolis, IN 46226
$260,000
- 2 Beds
- 2 Baths
- - sq. ft.
- Condominium
- Sold
Listed by: stephanie brinkley
Office: f.c. tucker company
MLS#:22056748
Source:IN_MIBOR
Sorry, we are unable to map this address
Price summary
- Price:$260,000
About this home
Fully Updated Detached Condominium in gated neighborhood of Windridge - 5201 Hawks Point Rd, Indianapolis, IN Discover this beautifully detached condominium in the desirable Hawks Point community, offering the privacy of a single-family home with the ease of condo living. With 1,847 square feet all on one level, this 2-bedroom, 2-bathroom home has been fully updated and is truly move-in ready. Fresh paint throughout, brand new appliances, new luxury flooring, and completely remodeled bathrooms make this home feel like new. The spacious living room welcomes you with a cozy fireplace and elegant crown molding, creating a warm and inviting atmosphere. The kitchen shines with updated shaker cabinets, stone countertops, a striking backsplash, and all new stainless steel appliances. The primary suite offers a private retreat with a fully renovated ensuite bathroom, complete with a double vanity and modern finishes. The second bedroom and updated guest bath provide flexibility and comfort. Step outside to a private patio, perfect for enjoying your morning coffee or relaxing in the fresh air. As a detached unit, you'll appreciate the added privacy and quiet surroundings. Built in 1978 but thoroughly updated for today's lifestyle, this Hawks Point home is a rare find-combining style, space, and low-maintenance living in a fantastic Indianapolis location.
Contact an agent
Home facts
- Year built:1978
- Listing ID #:22056748
- Added:146 day(s) ago
- Updated:January 07, 2026 at 10:40 PM
Rooms and interior
- Bedrooms:2
- Total bathrooms:2
- Full bathrooms:2
Heating and cooling
- Cooling:Central Electric
- Heating:Electric
Structure and exterior
- Year built:1978
Utilities
- Water:Public Water
Finances and disclosures
- Price:$260,000
New listings near 5201 Hawks Point Road
- New
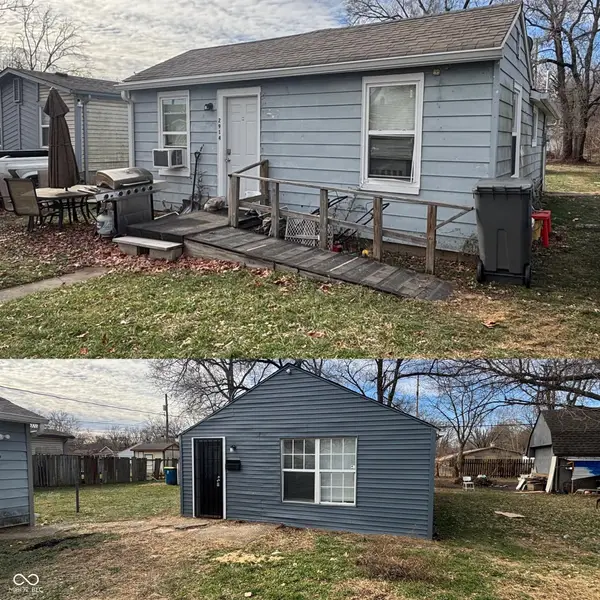 $129,900Active2 beds 1 baths768 sq. ft.
$129,900Active2 beds 1 baths768 sq. ft.2912-2914 Collier Street, Indianapolis, IN 46241
MLS# 22078198Listed by: KELLER WILLIAMS INDY METRO S - New
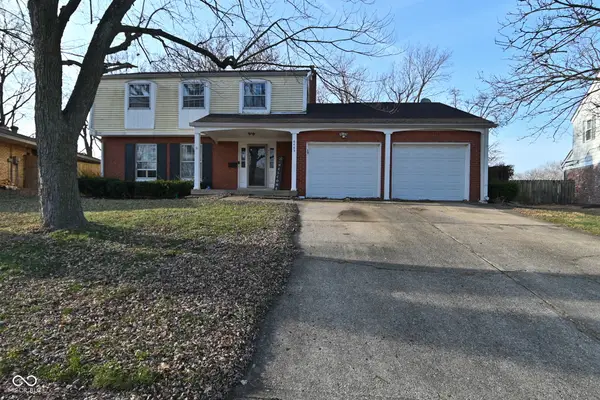 $230,000Active4 beds 3 baths1,992 sq. ft.
$230,000Active4 beds 3 baths1,992 sq. ft.6469 Lupine Drive, Indianapolis, IN 46224
MLS# 22074559Listed by: GARNET GROUP - Open Sun, 11am to 1pmNew
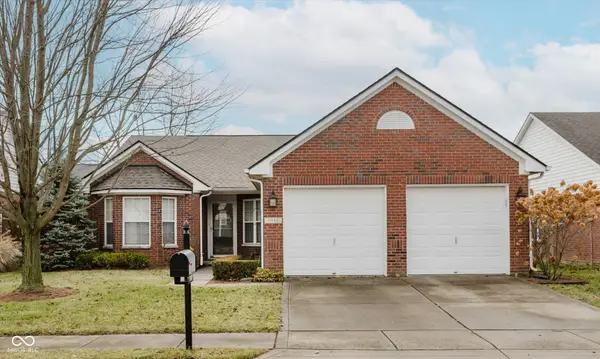 $305,000Active3 beds 2 baths1,688 sq. ft.
$305,000Active3 beds 2 baths1,688 sq. ft.8445 Watertown Drive, Indianapolis, IN 46216
MLS# 22077132Listed by: CARPENTER, REALTORS - New
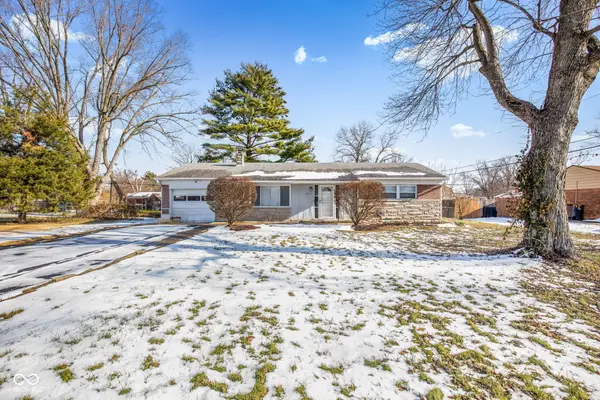 $225,000Active2 beds 2 baths1,245 sq. ft.
$225,000Active2 beds 2 baths1,245 sq. ft.5215 Southdale Drive, Indianapolis, IN 46217
MLS# 22077360Listed by: BLUPRINT REAL ESTATE GROUP - New
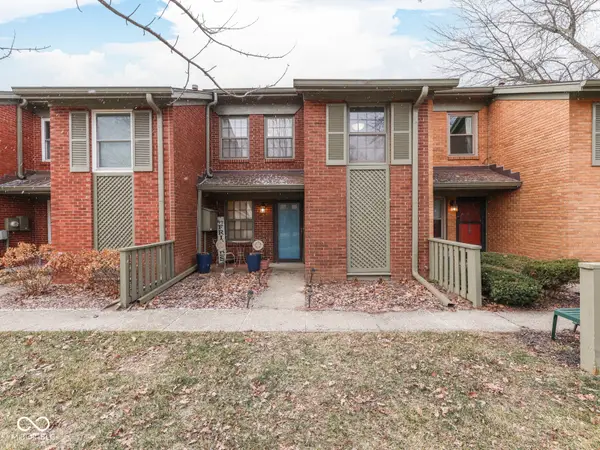 $200,000Active2 beds 3 baths1,380 sq. ft.
$200,000Active2 beds 3 baths1,380 sq. ft.5266 Whisperwood Lane #259, Indianapolis, IN 46226
MLS# 22078310Listed by: KELLER WILLIAMS INDY METRO S - New
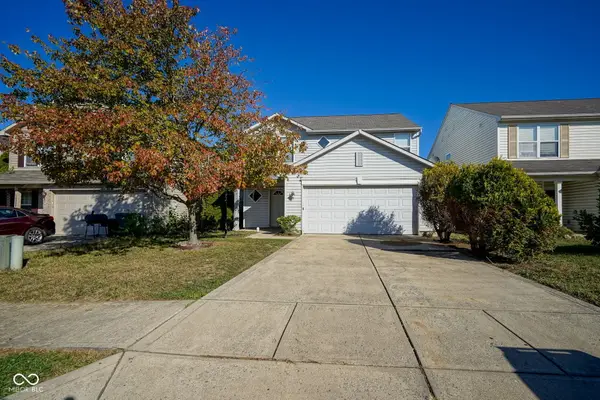 $239,900Active3 beds 3 baths1,728 sq. ft.
$239,900Active3 beds 3 baths1,728 sq. ft.10840 Orchard Valley Way, Indianapolis, IN 46235
MLS# 22078385Listed by: TRUEBLOOD REAL ESTATE - Open Sat, 11am to 1pmNew
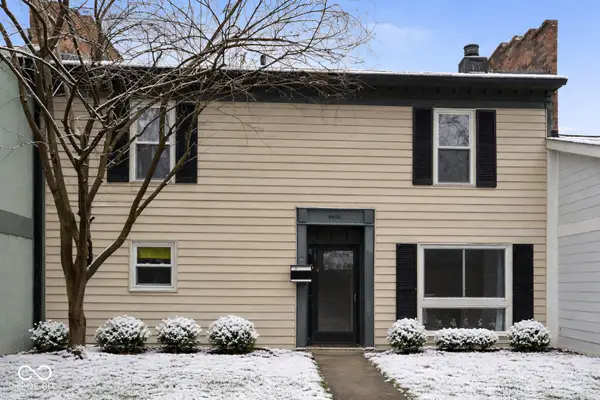 $175,000Active3 beds 3 baths1,472 sq. ft.
$175,000Active3 beds 3 baths1,472 sq. ft.9458 Fordham Street, Indianapolis, IN 46268
MLS# 22078486Listed by: EXP REALTY LLC - New
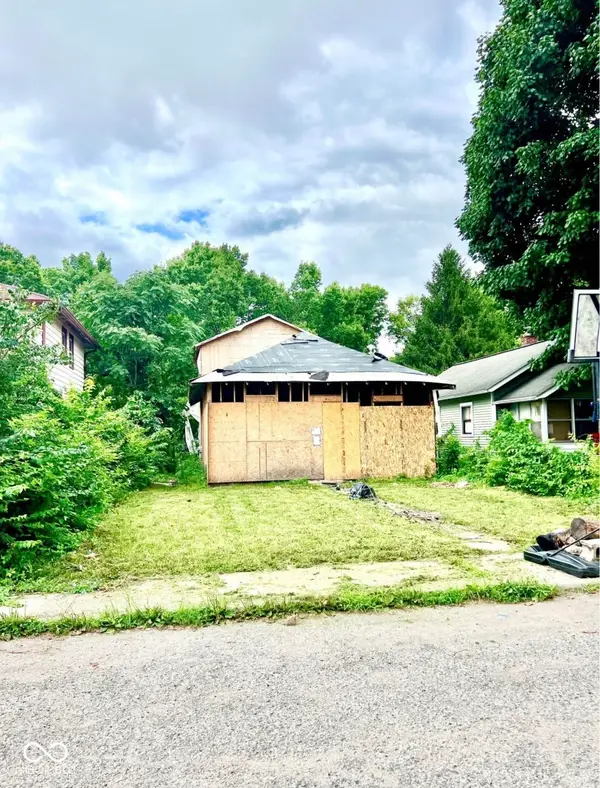 $95,000Active2 beds 1 baths1,389 sq. ft.
$95,000Active2 beds 1 baths1,389 sq. ft.1431 W 34th Street, Indianapolis, IN 46208
MLS# 22078554Listed by: KELLER WILLIAMS INDY METRO NE - New
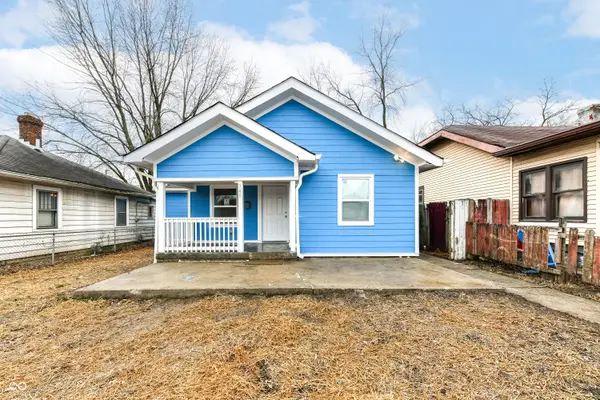 $289,000Active-- beds -- baths
$289,000Active-- beds -- baths340 S Lasalle Street, Indianapolis, IN 46201
MLS# 22078577Listed by: BLK KEY REALTY - New
 $119,000Active2 beds 1 baths1,080 sq. ft.
$119,000Active2 beds 1 baths1,080 sq. ft.4630 E 36th Street, Indianapolis, IN 46218
MLS# 22078594Listed by: RED BRIDGE REAL ESTATE
