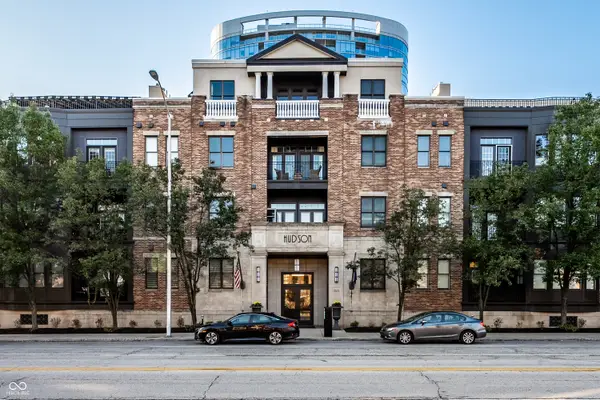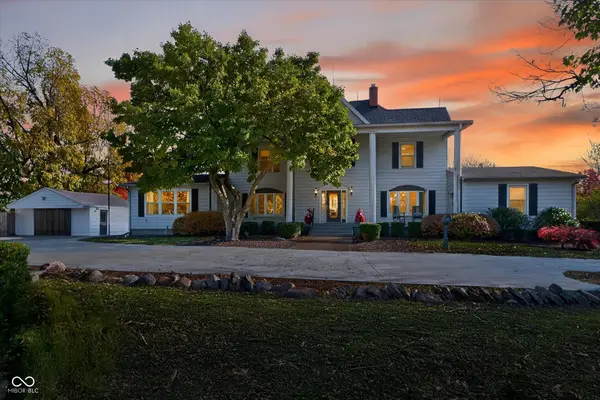5202 Logan Lane, Indianapolis, IN 46250
Local realty services provided by:Schuler Bauer Real Estate ERA Powered
Listed by: jacob finney
Office: f.c. tucker company
MLS#:22030899
Source:IN_MIBOR
Price summary
- Price:$899,000
- Price per sq. ft.:$167.1
About this home
Welcome to a beautifully crafted custom-built, 1 owner ranch home that exudes warmth & elegance. This spacious 5-bedroom, 4.5-bath property is designed with an open floor plan that seamlessly connects the living spaces, making it perfect for entertaining or relaxing w/ family. High ceilings throughout, including in the basement, add to the feeling of grandeur, while recessed & tray ceilings bring a touch of sophistication. The heart of the home is the gourmet kitchen, showcasing exquisite Amish-made custom cabinetry, premium granite countertops, expansive island w/ integrated storage, & a meticulously designed layout that exudes elegance & flow. New gas cooktop, new refrigerator, new oven, & a 600 CFM exhaust fan ensure that the kitchen is both beautiful & functional. Brazilian cherry wood plank flooring graces the living room, dining area, office, & kitchen, while natural slate adds elegance to the foyer & hallways. All of the bedrooms, including basement bedroom, come w/ custom closets, offering plenty of storage space. Master suite includes a luxurious bathroom w/ a steamer for a spa-like experience. 3-season enclosed patio, accessible from the living room, kitchen, & master bedroom, provides a perfect spot to enjoy the outdoors while overlooking the huge backyard, which is ideal for creating a recreational area or giving large pets room to roam. The basement offers even more living space, complete w/ a theater room & plenty of natural light streaming through oversized window wells. Additional features include aluminum-framed entry doors & windows for low maintenance, a triple-lock safety mechanism for extra security, crown molding throughout the home, & a big garage w/ multiple shelves for storage.
Contact an agent
Home facts
- Year built:2007
- Listing ID #:22030899
- Added:210 day(s) ago
- Updated:November 06, 2025 at 02:28 PM
Rooms and interior
- Bedrooms:5
- Total bathrooms:5
- Full bathrooms:4
- Half bathrooms:1
- Living area:5,380 sq. ft.
Heating and cooling
- Cooling:Central Electric
- Heating:Heat Pump
Structure and exterior
- Year built:2007
- Building area:5,380 sq. ft.
- Lot area:0.46 Acres
Schools
- High school:North Central High School
- Middle school:Eastwood Middle School
- Elementary school:Allisonville Elementary School
Utilities
- Water:Public Water
Finances and disclosures
- Price:$899,000
- Price per sq. ft.:$167.1
New listings near 5202 Logan Lane
- New
 $249,900Active1 beds 2 baths964 sq. ft.
$249,900Active1 beds 2 baths964 sq. ft.355 E Ohio Street #STE 111, Indianapolis, IN 46204
MLS# 22070440Listed by: @PROPERTIES - New
 $379,900Active2 beds 3 baths1,938 sq. ft.
$379,900Active2 beds 3 baths1,938 sq. ft.554 E Vermont Street, Indianapolis, IN 46202
MLS# 22071811Listed by: F.C. TUCKER COMPANY - New
 $395,000Active3 beds 2 baths1,715 sq. ft.
$395,000Active3 beds 2 baths1,715 sq. ft.6441 Hythe Road, Indianapolis, IN 46220
MLS# 22071962Listed by: HIGHGARDEN REAL ESTATE - New
 $499,900Active3 beds 3 baths1,626 sq. ft.
$499,900Active3 beds 3 baths1,626 sq. ft.5641 Carrollton Avenue, Indianapolis, IN 46220
MLS# 22072053Listed by: F.C. TUCKER COMPANY - New
 $675,000Active8 beds 7 baths5,027 sq. ft.
$675,000Active8 beds 7 baths5,027 sq. ft.1829 Cunningham Road, Speedway, IN 46224
MLS# 22072104Listed by: COMPASS INDIANA, LLC - New
 $223,900Active2 beds 1 baths960 sq. ft.
$223,900Active2 beds 1 baths960 sq. ft.5234 E Walnut Street, Indianapolis, IN 46219
MLS# 22072216Listed by: F.C. TUCKER COMPANY - New
 $139,900Active-- beds -- baths
$139,900Active-- beds -- baths50 S Colorado Avenue, Indianapolis, IN 46201
MLS# 22072233Listed by: TRIPLE E REALTY, LLC - New
 $150,000Active-- beds -- baths
$150,000Active-- beds -- baths1405 Charles Street, Indianapolis, IN 46225
MLS# 22072242Listed by: VICTORY REALTY TEAM - New
 $1,200,000Active4 beds 6 baths6,572 sq. ft.
$1,200,000Active4 beds 6 baths6,572 sq. ft.7085 N Pennsylvania Street, Indianapolis, IN 46220
MLS# 22065667Listed by: ENCORE SOTHEBY'S INTERNATIONAL - New
 $70,000Active1 beds 1 baths576 sq. ft.
$70,000Active1 beds 1 baths576 sq. ft.1526 N Sherman Drive, Indianapolis, IN 46201
MLS# 22068395Listed by: TRUEBLOOD REAL ESTATE
