5233 Nob Lane, Indianapolis, IN 46226
Local realty services provided by:Schuler Bauer Real Estate ERA Powered
5233 Nob Lane,Indianapolis, IN 46226
$295,000
- 2 Beds
- 3 Baths
- 1,687 sq. ft.
- Condominium
- Pending
Listed by: kelly huff, fred mills
Office: f.c. tucker company
MLS#:22050913
Source:IN_MIBOR
Price summary
- Price:$295,000
- Price per sq. ft.:$116.97
About this home
A Price improvement on this rare gem, an Avriel Shull-designed condominium in the prestigious Ladywood Estates Historic District showcases iconic mid-century design. Freshly Painted and recent modern updates to Kitchen and the 3 Baths. Featuring expansive interiors, hardwood floors, striking iron stair railings, and two stone wood-burning fireplaces-one in the elegant living room and one in the luxurious primary suite with walk-in closet and private balcony. This exceptional unit offers two en-suite bedrooms, a partially finished basement with recreation room, and an exclusive fenced backyard with a meticulously landscaped patio. Includes two detached garages, a premium feature not available in all units. Residents enjoy access to the newly built Gathering Place with pergola and fire pit. Seize this unique chance to own a distinguished piece of Ladywood's architectural heritage.
Contact an agent
Home facts
- Year built:1966
- Listing ID #:22050913
- Added:168 day(s) ago
- Updated:January 08, 2026 at 06:41 PM
Rooms and interior
- Bedrooms:2
- Total bathrooms:3
- Full bathrooms:2
- Half bathrooms:1
- Living area:1,687 sq. ft.
Heating and cooling
- Cooling:Central Electric
- Heating:Forced Air
Structure and exterior
- Year built:1966
- Building area:1,687 sq. ft.
- Lot area:0.18 Acres
Schools
- High school:North Central High School
- Middle school:Eastwood Middle School
- Elementary school:Clearwater Elementary School
Utilities
- Water:Public Water
Finances and disclosures
- Price:$295,000
- Price per sq. ft.:$116.97
New listings near 5233 Nob Lane
- New
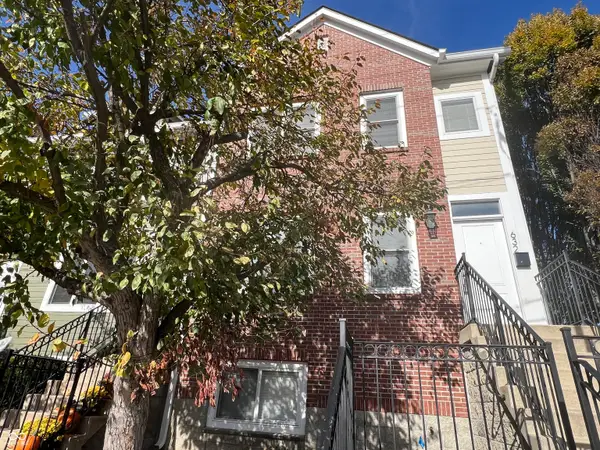 $399,900Active2 beds 3 baths1,871 sq. ft.
$399,900Active2 beds 3 baths1,871 sq. ft.632 E 11th Street, Indianapolis, IN 46202
MLS# 22039488Listed by: HIGHGARDEN REAL ESTATE - New
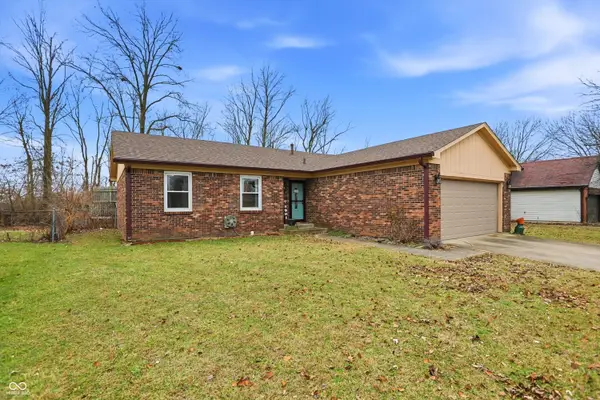 $225,000Active3 beds 2 baths1,158 sq. ft.
$225,000Active3 beds 2 baths1,158 sq. ft.5235 Rowan Court, Indianapolis, IN 46237
MLS# 22078541Listed by: INDIANA REAL ESTATE ALLIANCE, - New
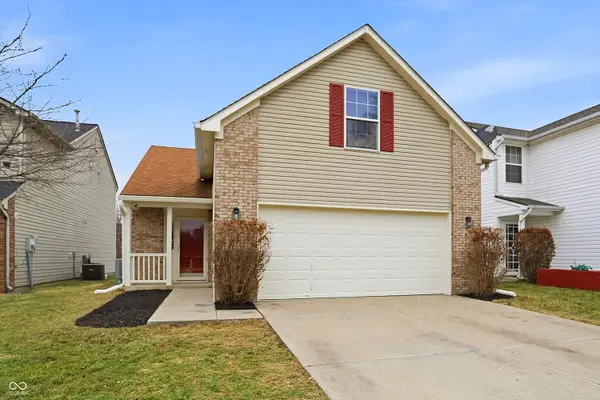 $219,900Active3 beds 2 baths1,180 sq. ft.
$219,900Active3 beds 2 baths1,180 sq. ft.10738 Bellflower Court, Indianapolis, IN 46235
MLS# 22078603Listed by: CENTURY 21 SCHEETZ - New
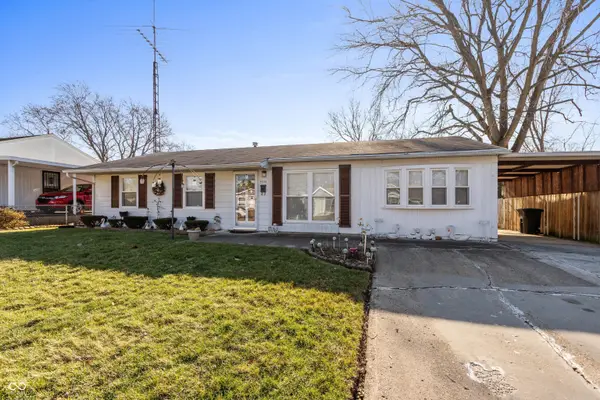 $182,500Active3 beds 1 baths1,225 sq. ft.
$182,500Active3 beds 1 baths1,225 sq. ft.5901 Getz Lane, Indianapolis, IN 46254
MLS# 22078615Listed by: CARPENTER, REALTORS - New
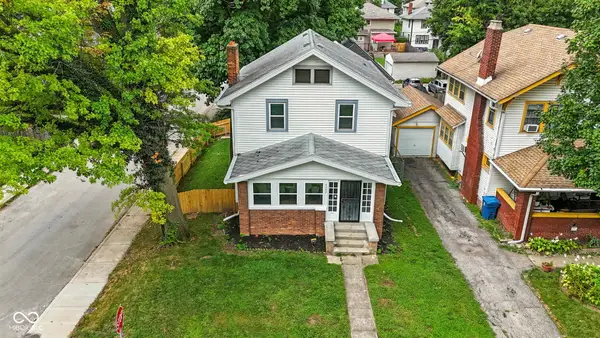 $365,000Active3 beds 3 baths1,756 sq. ft.
$365,000Active3 beds 3 baths1,756 sq. ft.4002 Guilford Avenue, Indianapolis, IN 46205
MLS# 22079032Listed by: EXP REALTY LLC - New
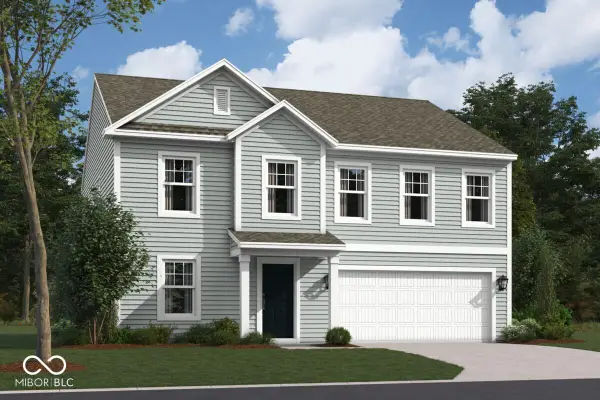 $374,770Active4 beds 3 baths2,388 sq. ft.
$374,770Active4 beds 3 baths2,388 sq. ft.3926 Quinn Road, Indianapolis, IN 46239
MLS# 22079160Listed by: M/I HOMES OF INDIANA, L.P. - New
 $195,000Active3 beds 1 baths925 sq. ft.
$195,000Active3 beds 1 baths925 sq. ft.5132 W 33rd Street, Indianapolis, IN 46224
MLS# 22078753Listed by: EXP REALTY, LLC - New
 $225,000Active3 beds 2 baths1,208 sq. ft.
$225,000Active3 beds 2 baths1,208 sq. ft.7670 E 51st Street, Indianapolis, IN 46226
MLS# 22078918Listed by: F.C. TUCKER COMPANY - New
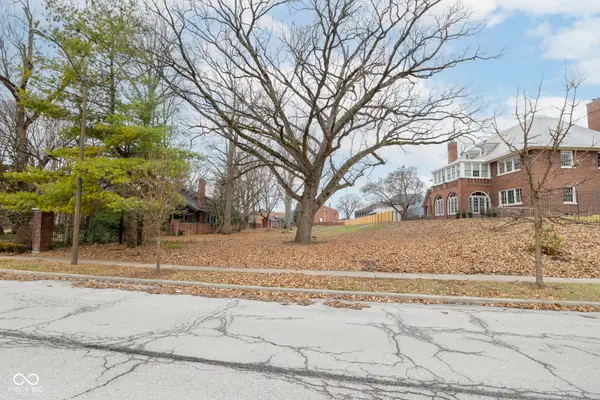 $400,000Active0.62 Acres
$400,000Active0.62 Acres3138 N Pennsylvania Street, Indianapolis, IN 46205
MLS# 22078939Listed by: @PROPERTIES - New
 $277,500Active3 beds 3 baths1,747 sq. ft.
$277,500Active3 beds 3 baths1,747 sq. ft.6351 Lonestar Drive, Indianapolis, IN 46237
MLS# 22079050Listed by: SERVING YOU REALTY
