5240 Windridge Drive, Indianapolis, IN 46226
Local realty services provided by:Schuler Bauer Real Estate ERA Powered
5240 Windridge Drive,Indianapolis, IN 46226
$342,500
- 3 Beds
- 3 Baths
- 2,646 sq. ft.
- Condominium
- Active
Listed by: bill hacker
Office: real broker, llc.
MLS#:22045806
Source:IN_MIBOR
Price summary
- Price:$342,500
- Price per sq. ft.:$93.84
About this home
All of the space you need in an extraordinary setting, a Ranch w/Walkout condo home, freestanding, on a wooded ravine in beautiful Windridge. Main Level has 2BR+Den/Office, LR/DR, Kit/Hearth Rm & 2FB. Large windows, 3 skylights & 4 Sun Tubes bring natural light indoors despite the wooded surroundings. Walkout level adds Lg Family Rm, 3rd BR, 3rd FB & big unfinished area for storage and additional rooms. LR, DR, MBR, Fam Rm, BR 3 & decks view the ravine. New and newer updates include Kitchen/Hearth Rm, LR/MBR windows, tankless water heater, & HVAC. Wonderfully scenic neighborhood with nature all around & gated for no through traffic peace & quiet. Exceptionally convenient NE location just inside the beltway. Surprising 20 min. access to downtown & IU/PU Indianapolis campuses. This exceptional combination of space, value, & setting are not to be found anywhere else in the metro Indy area. Come see us and you'll see why.
Contact an agent
Home facts
- Year built:1988
- Listing ID #:22045806
- Added:200 day(s) ago
- Updated:January 07, 2026 at 04:40 PM
Rooms and interior
- Bedrooms:3
- Total bathrooms:3
- Full bathrooms:3
- Living area:2,646 sq. ft.
Heating and cooling
- Cooling:Central Electric
- Heating:Electric, Heat Pump
Structure and exterior
- Year built:1988
- Building area:2,646 sq. ft.
Utilities
- Water:Public Water
Finances and disclosures
- Price:$342,500
- Price per sq. ft.:$93.84
New listings near 5240 Windridge Drive
 $1,485,000Active26.94 Acres
$1,485,000Active26.94 Acres11051 Vandergriff Road, Indianapolis, IN 46239
MLS# 22072819Listed by: INDY'S HOMEPRO REALTORS- New
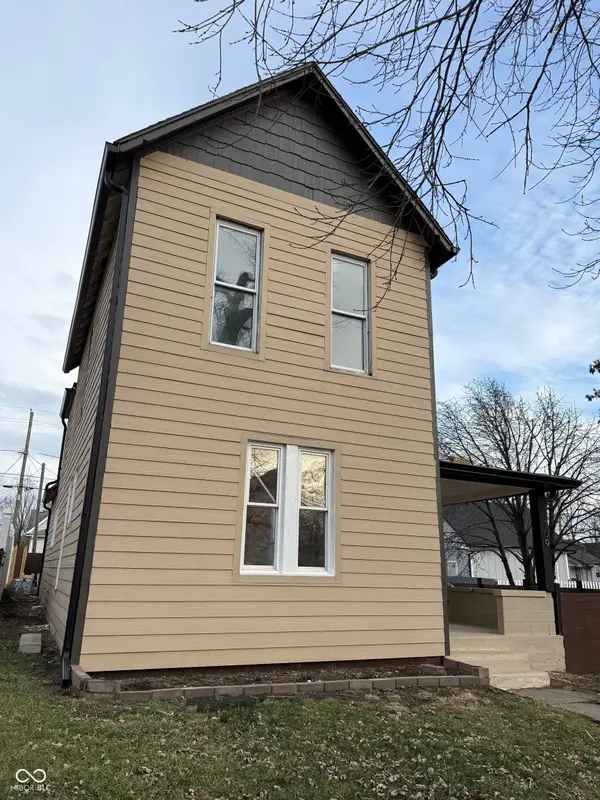 $399,000Active3 beds 3 baths1,784 sq. ft.
$399,000Active3 beds 3 baths1,784 sq. ft.209 N State Avenue, Indianapolis, IN 46201
MLS# 22077798Listed by: EPIQUE INC - New
 $154,900Active3 beds 1 baths1,328 sq. ft.
$154,900Active3 beds 1 baths1,328 sq. ft.6161 Meadowlark Drive, Indianapolis, IN 46226
MLS# 22078873Listed by: BFC REALTY GROUP - New
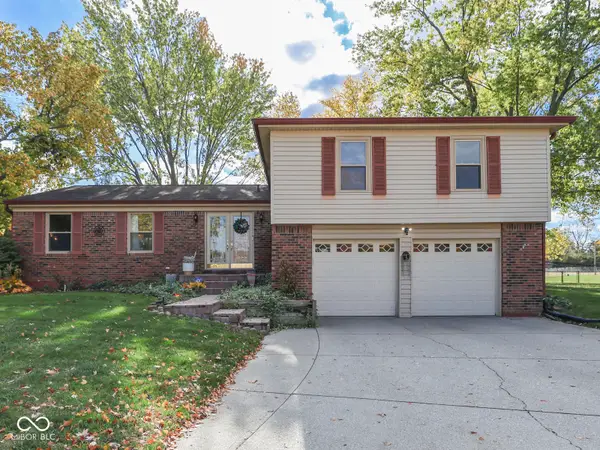 $399,900Active4 beds 4 baths2,892 sq. ft.
$399,900Active4 beds 4 baths2,892 sq. ft.8438 Ainsley Circle, Indianapolis, IN 46256
MLS# 22072310Listed by: EXP REALTY LLC - Open Sun, 12 to 2pmNew
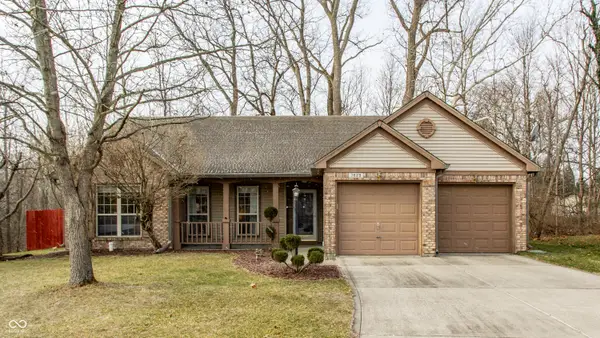 $275,000Active3 beds 2 baths1,430 sq. ft.
$275,000Active3 beds 2 baths1,430 sq. ft.7629 Blackthorn Court, Indianapolis, IN 46236
MLS# 22077932Listed by: COMPASS INDIANA, LLC - New
 $110,000Active2 beds 1 baths912 sq. ft.
$110,000Active2 beds 1 baths912 sq. ft.359 Laclede Street, Indianapolis, IN 46241
MLS# 22078857Listed by: UNITED REAL ESTATE INDPLS - New
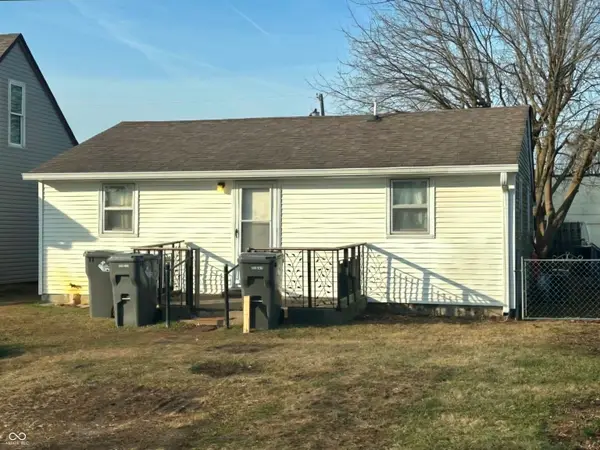 $85,000Active2 beds 1 baths960 sq. ft.
$85,000Active2 beds 1 baths960 sq. ft.3116 Mars Hill Street, Indianapolis, IN 46221
MLS# 22078445Listed by: JENEENE WEST REALTY, LLC - New
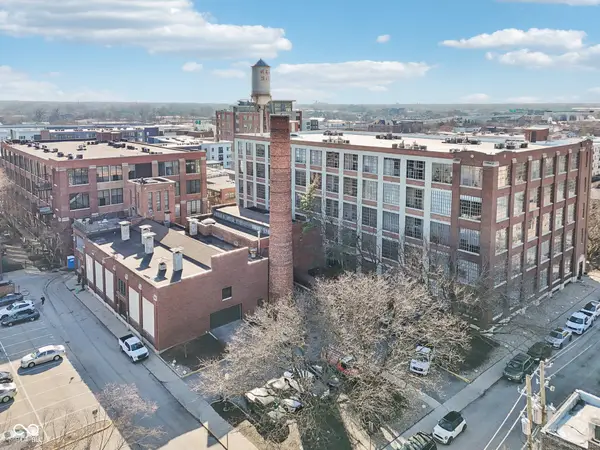 $381,000Active2 beds 2 baths1,230 sq. ft.
$381,000Active2 beds 2 baths1,230 sq. ft.611 N Park Avenue #311, Indianapolis, IN 46204
MLS# 22070838Listed by: F.C. TUCKER COMPANY - New
 $240,000Active-- beds -- baths
$240,000Active-- beds -- baths5021 Orion Avenue, Indianapolis, IN 46201
MLS# 22072167Listed by: HIGHGARDEN REAL ESTATE - New
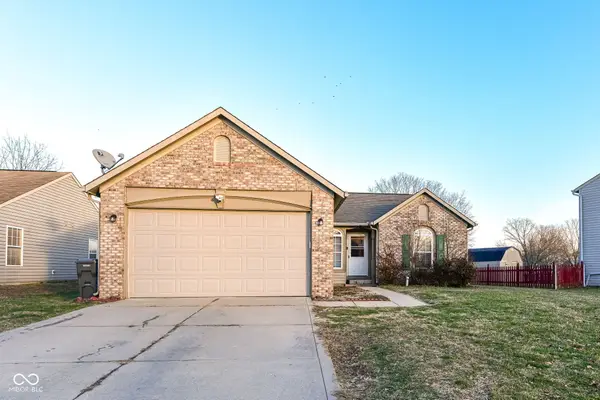 $243,000Active3 beds 2 baths1,162 sq. ft.
$243,000Active3 beds 2 baths1,162 sq. ft.2217 Golden Eye Circle, Indianapolis, IN 46234
MLS# 22078785Listed by: THE MODGLIN GROUP
