5245 N Washington Boulevard, Indianapolis, IN 46220
Local realty services provided by:Schuler Bauer Real Estate ERA Powered
Listed by:matt mclaughlin
Office:f.c. tucker company
MLS#:22059065
Source:IN_MIBOR
Price summary
- Price:$1,399,000
- Price per sq. ft.:$331.2
About this home
Welcome to 5245 Washington Blvd, one of the most sought-after, tree-lined streets in Indianapolis. This beautifully updated home masterfully blends modern luxury with timeless charm, showcasing original character throughout. Inside, you'll find refinished hardwoods, elegant arched doorways, and a striking marble fireplace anchoring the main living area. The thoughtfully designed eat-in kitchen is a chef's dream, featuring Calcutta Gold marble countertops, a Wolf gas cooktop, Sub-Zero refrigerator, walk-in pantry, and seamless flow into a cozy family room and spacious mudroom with abundant storage. Upstairs, the second-floor hall bath offers double sinks with granite counters, while the luxurious primary suite includes a marble double vanity, a custom walk-in closet with built-ins offering impressive storage solutions, and a centrally located second-floor laundry room directly off the primary suite closet. The second floor also features three additional spacious bedrooms, including a fourth bedroom with its own ensuite bath. The partially finished third floor-already plumbed and equipped with HVAC-offers endless possibilities for additional living space. The finished basement features a full bathroom, office/workout room, and a recreation area. Step outside to your private bluestone patio in a beautifully landscaped backyard with a two-car garage. An 80-amp Tesla EV charger is included. This is a rare opportunity to own a thoughtfully expanded, move-in-ready home with custom closets and plentiful storage throughout in one of Indy's most desirable neighborhoods.
Contact an agent
Home facts
- Year built:1926
- Listing ID #:22059065
- Added:3 day(s) ago
- Updated:August 30, 2025 at 11:42 PM
Rooms and interior
- Bedrooms:4
- Total bathrooms:5
- Full bathrooms:4
- Half bathrooms:1
- Living area:3,966 sq. ft.
Heating and cooling
- Cooling:Central Electric
Structure and exterior
- Year built:1926
- Building area:3,966 sq. ft.
- Lot area:0.2 Acres
Utilities
- Water:Public Water
Finances and disclosures
- Price:$1,399,000
- Price per sq. ft.:$331.2
New listings near 5245 N Washington Boulevard
- New
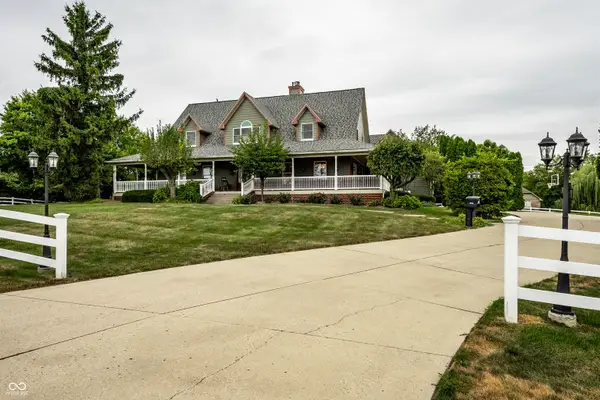 $899,900Active5 beds 6 baths5,596 sq. ft.
$899,900Active5 beds 6 baths5,596 sq. ft.7234 Marsh Road, Indianapolis, IN 46278
MLS# 22059811Listed by: @PROPERTIES - New
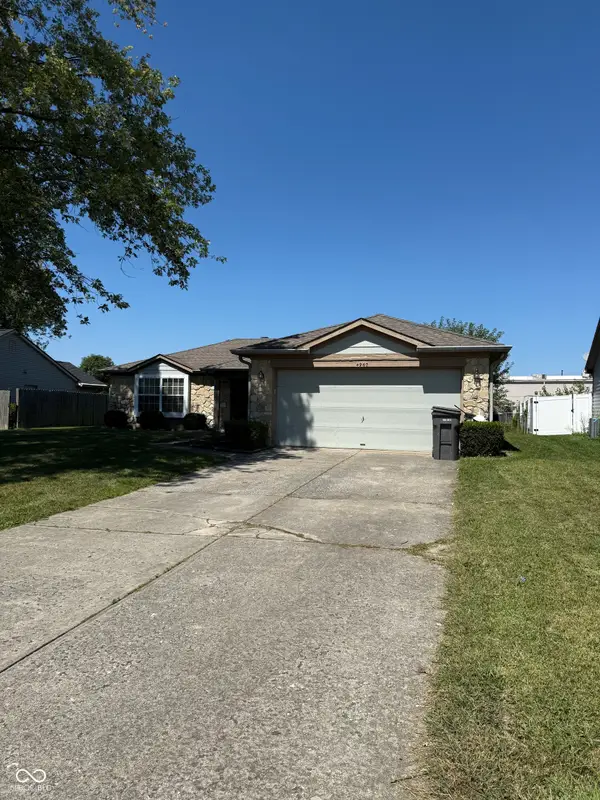 $265,000Active3 beds 2 baths1,524 sq. ft.
$265,000Active3 beds 2 baths1,524 sq. ft.4960 Brookfield Drive, Indianapolis, IN 46237
MLS# 22059974Listed by: LANDTREE, REALTORS - New
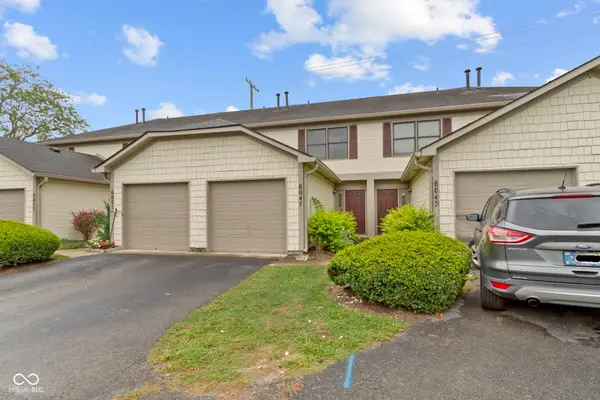 $190,000Active2 beds 3 baths992 sq. ft.
$190,000Active2 beds 3 baths992 sq. ft.6047 Southbay Drive, Indianapolis, IN 46250
MLS# 22059780Listed by: EXP REALTY, LLC - New
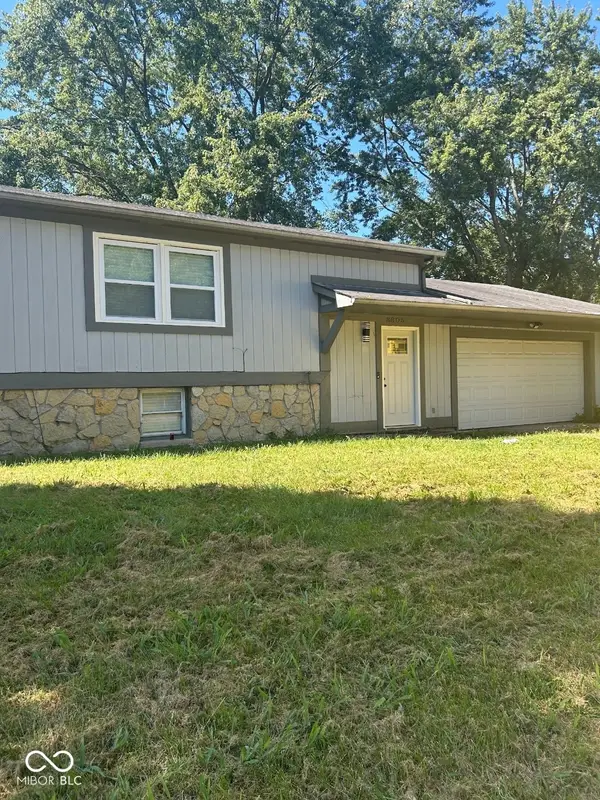 $295,000Active5 beds 2 baths2,040 sq. ft.
$295,000Active5 beds 2 baths2,040 sq. ft.8605 Spring Valley Lane, Indianapolis, IN 46231
MLS# 22059900Listed by: HICKS REALTY, LLC - New
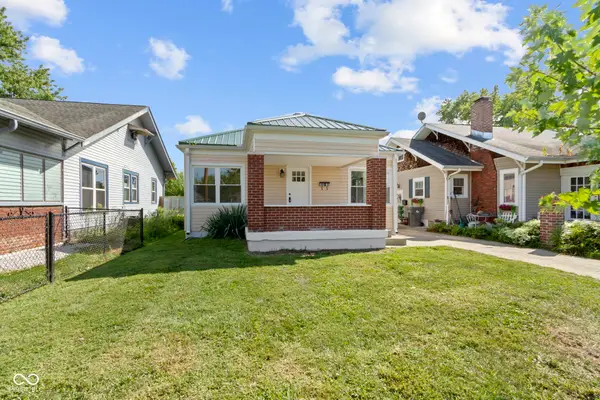 $179,900Active2 beds 1 baths780 sq. ft.
$179,900Active2 beds 1 baths780 sq. ft.4815 English Avenue, Indianapolis, IN 46201
MLS# 22059957Listed by: RE/MAX ADVANCED REALTY - New
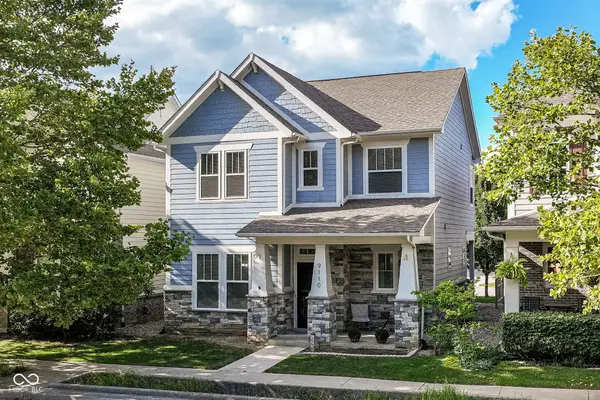 $349,900Active3 beds 3 baths829 sq. ft.
$349,900Active3 beds 3 baths829 sq. ft.9110 Hawkins Road, Indianapolis, IN 46216
MLS# 22059610Listed by: BHB REAL ESTATE GROUP - Open Sun, 1 to 3pmNew
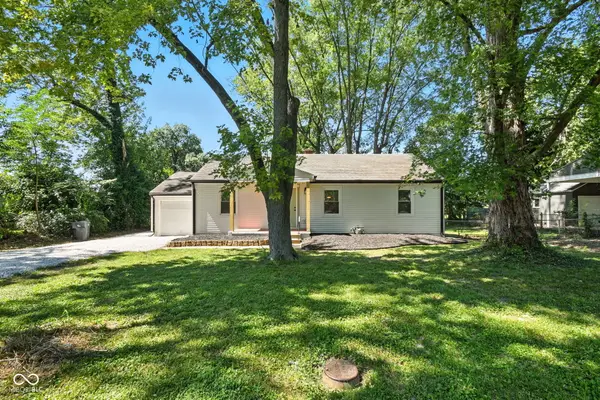 $229,900Active3 beds 1 baths1,118 sq. ft.
$229,900Active3 beds 1 baths1,118 sq. ft.3722 S Olney Street, Indianapolis, IN 46237
MLS# 22059926Listed by: EPIQUE INC - New
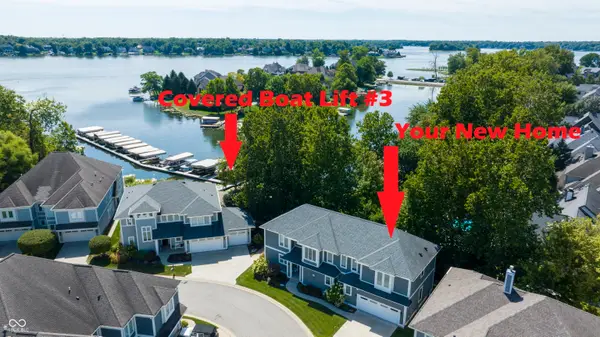 $1,350,000Active3 beds 4 baths3,014 sq. ft.
$1,350,000Active3 beds 4 baths3,014 sq. ft.9727 Marina Village Drive, Indianapolis, IN 46256
MLS# 22059942Listed by: RE/MAX REALTY SERVICES - New
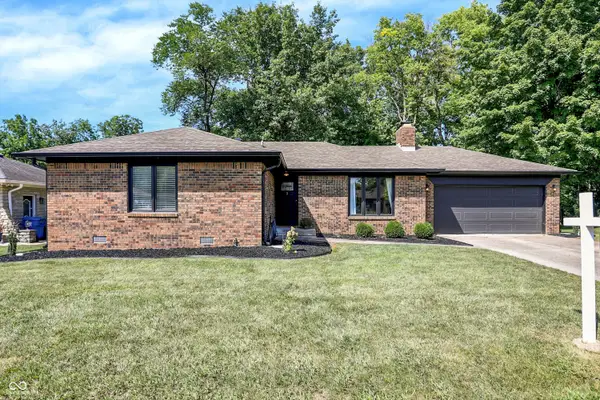 $290,000Active3 beds 2 baths1,231 sq. ft.
$290,000Active3 beds 2 baths1,231 sq. ft.128 Dahlia Lane, Indianapolis, IN 46217
MLS# 22056645Listed by: CENTURY 21 SCHEETZ - New
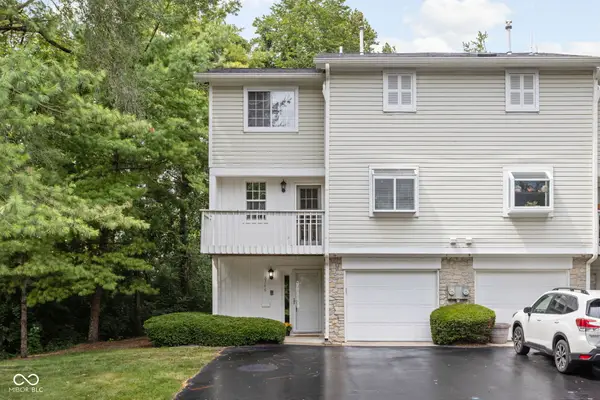 $300,000Active3 beds 4 baths1,886 sq. ft.
$300,000Active3 beds 4 baths1,886 sq. ft.6746 Shore Island Drive, Indianapolis, IN 46220
MLS# 22059297Listed by: GOOD LIVING INDY, LLC
