5274 Windridge Drive, Indianapolis, IN 46226
Local realty services provided by:Schuler Bauer Real Estate ERA Powered
5274 Windridge Drive,Indianapolis, IN 46226
$250,000
- 2 Beds
- 2 Baths
- 1,460 sq. ft.
- Condominium
- Active
Listed by:bill hacker
Office:real broker, llc.
MLS#:22064287
Source:IN_MIBOR
Price summary
- Price:$250,000
- Price per sq. ft.:$171.23
About this home
Here's your idyllic retreat in a true Brown County setting, but it's inside the beltway in NE Indy! It's a freestanding 2BR 2BA condo home nestled on the edge of a picture-perfect wooded ravine. Sit on your screened porch amid the towering trees and immersed in nature - it's like a treehouse. The modern, open floor plan has raised ceilings, large windows and transom windows above to bring in lots of light and views of the treetops. There's real hardwood everywhere except the step-saver Kitchen and Breakfast Nook, with ceramic tile. BR 2 is used as a Den, with a Murphy Bed for company. The Primary BR also overlooks the ravine, with an updated bath with skylight & a WIC. Finally, the oversized 20 x 27 garage has room for 2 cars and storage or a workshop/project area. You're located NE, inside the beltway w/good access, close to shopping, & only 15-20 min from Downtown or the north side. It's a wonderful combination of location, space & setting, please see the pics & then see the real thing.
Contact an agent
Home facts
- Year built:1985
- Listing ID #:22064287
- Added:1 day(s) ago
- Updated:September 28, 2025 at 11:37 PM
Rooms and interior
- Bedrooms:2
- Total bathrooms:2
- Full bathrooms:2
- Living area:1,460 sq. ft.
Heating and cooling
- Cooling:Central Electric
- Heating:Forced Air
Structure and exterior
- Year built:1985
- Building area:1,460 sq. ft.
Utilities
- Water:Public Water
Finances and disclosures
- Price:$250,000
- Price per sq. ft.:$171.23
New listings near 5274 Windridge Drive
- New
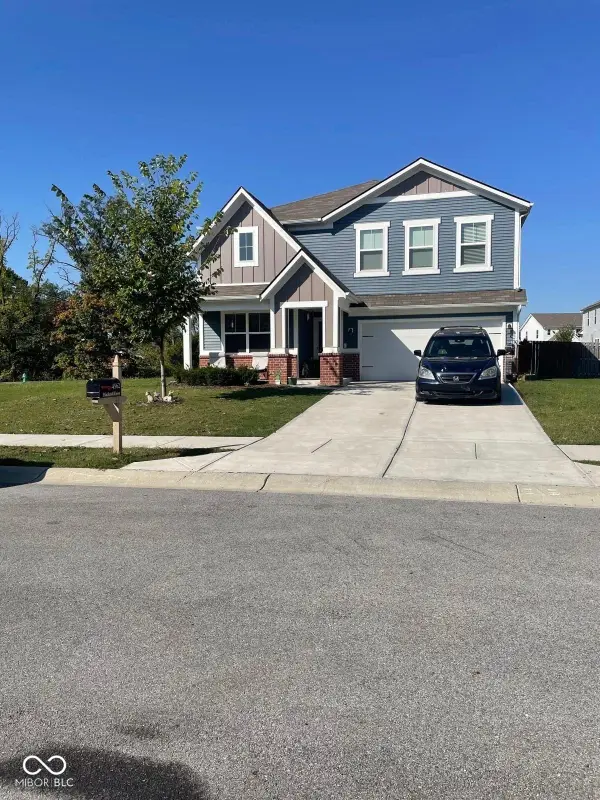 $427,425Active5 beds 3 baths2,998 sq. ft.
$427,425Active5 beds 3 baths2,998 sq. ft.4562 Blacktail Drive, Indianapolis, IN 46239
MLS# 22064040Listed by: INTERNATIONAL REALTY, LLC - New
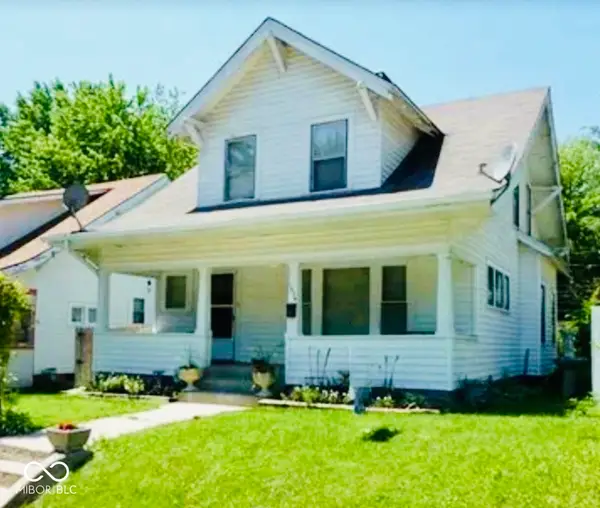 $110,000Active2 beds 2 baths1,579 sq. ft.
$110,000Active2 beds 2 baths1,579 sq. ft.1534 N Lasalle Street, Indianapolis, IN 46201
MLS# 22065335Listed by: EXP REALTY LLC - New
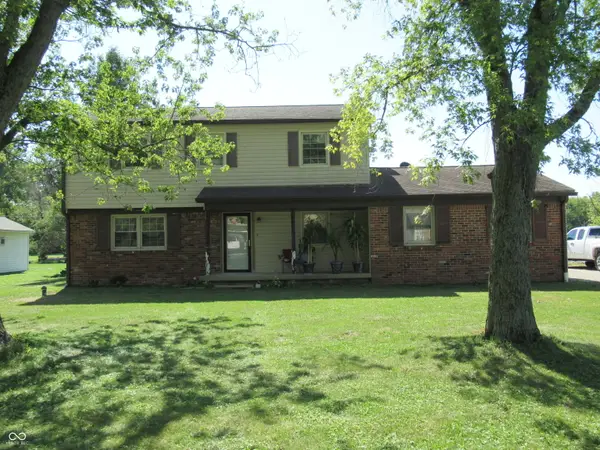 $219,900Active4 beds 3 baths2,250 sq. ft.
$219,900Active4 beds 3 baths2,250 sq. ft.8131 Sycamore Springs Trail, Indianapolis, IN 46239
MLS# 22065368Listed by: CARDINAL REALTY AND ASSOCIATES - New
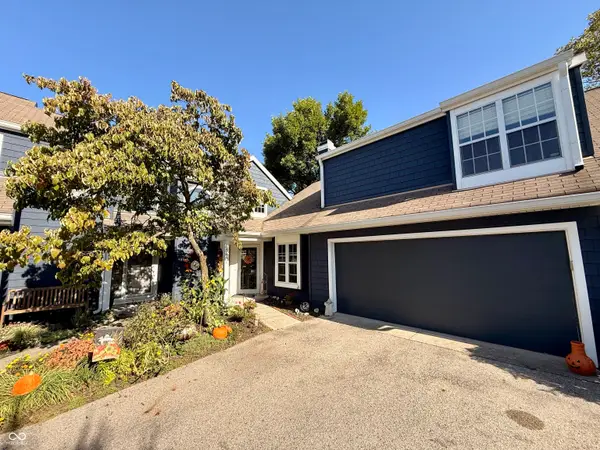 $299,000Active2 beds 2 baths1,290 sq. ft.
$299,000Active2 beds 2 baths1,290 sq. ft.7692 Harbour, Indianapolis, IN 46240
MLS# 22064654Listed by: COURT REALTY - New
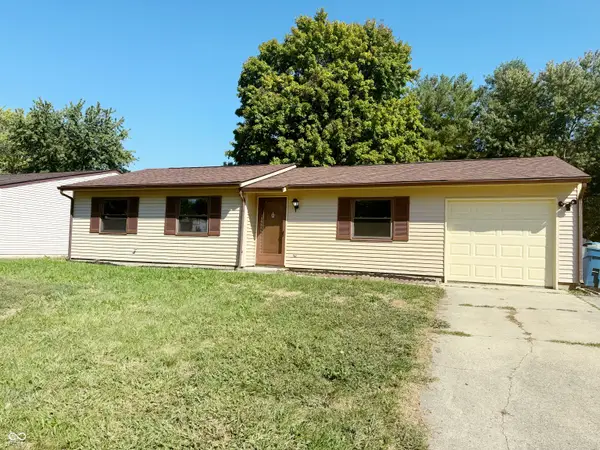 $179,900Active3 beds 1 baths880 sq. ft.
$179,900Active3 beds 1 baths880 sq. ft.1353 New Field Lane, Indianapolis, IN 46231
MLS# 22065351Listed by: EXP REALTY, LLC - Open Sat, 12 to 2pmNew
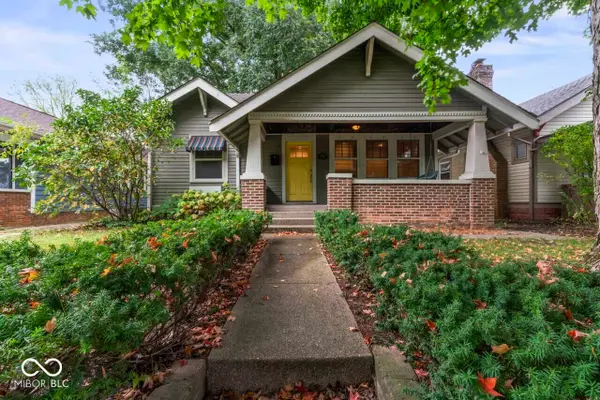 $365,000Active3 beds 1 baths1,433 sq. ft.
$365,000Active3 beds 1 baths1,433 sq. ft.4705 Carrollton Avenue, Indianapolis, IN 46205
MLS# 22064179Listed by: JMG INDIANA - New
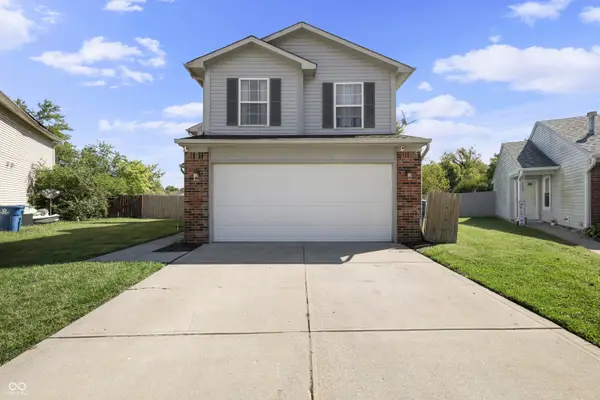 $240,000Active3 beds 3 baths1,386 sq. ft.
$240,000Active3 beds 3 baths1,386 sq. ft.5349 Cradle River Court, Indianapolis, IN 46221
MLS# 22065333Listed by: VICTORY REALTY TEAM - New
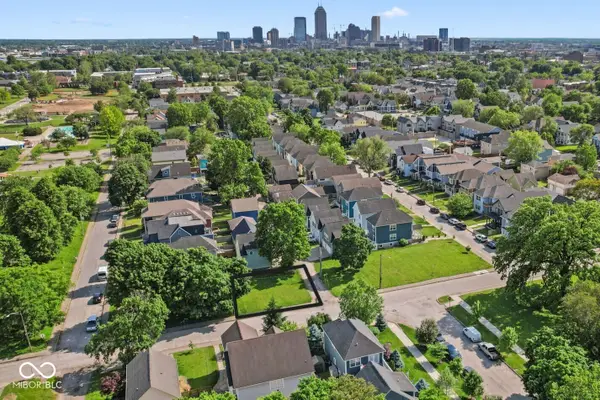 $49,000Active0.08 Acres
$49,000Active0.08 Acres545 E 21st Street, Indianapolis, IN 46202
MLS# 22065340Listed by: ENVOY REAL ESTATE, LLC - New
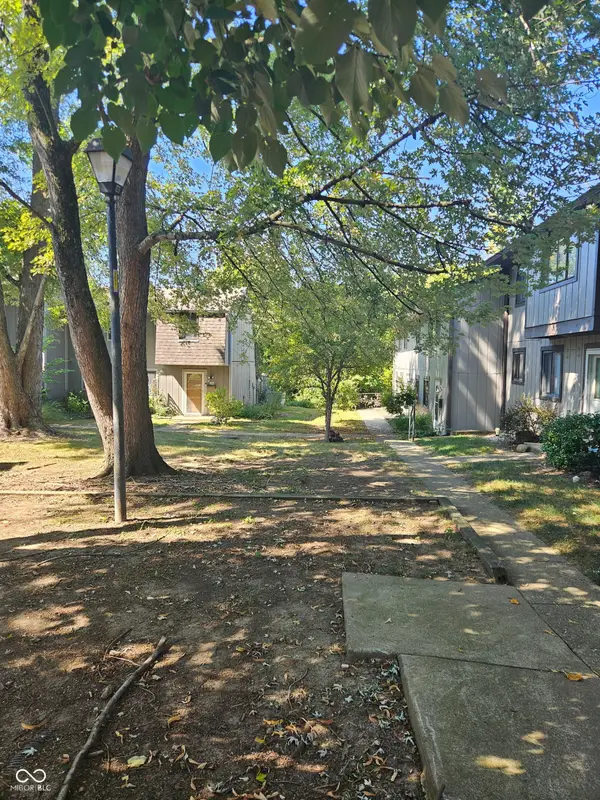 $114,500Active3 beds 2 baths1,248 sq. ft.
$114,500Active3 beds 2 baths1,248 sq. ft.7919 Benjamin Drive, Lawrence, IN 46226
MLS# 22064841Listed by: S & W REAL ESTATE LLC - Open Sun, 1 to 3pmNew
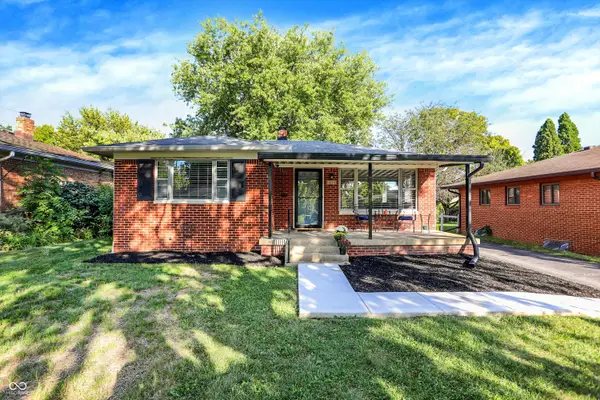 $224,900Active2 beds 2 baths1,175 sq. ft.
$224,900Active2 beds 2 baths1,175 sq. ft.1213 N Lesley Avenue, Indianapolis, IN 46219
MLS# 22064399Listed by: HIGHGARDEN REAL ESTATE
